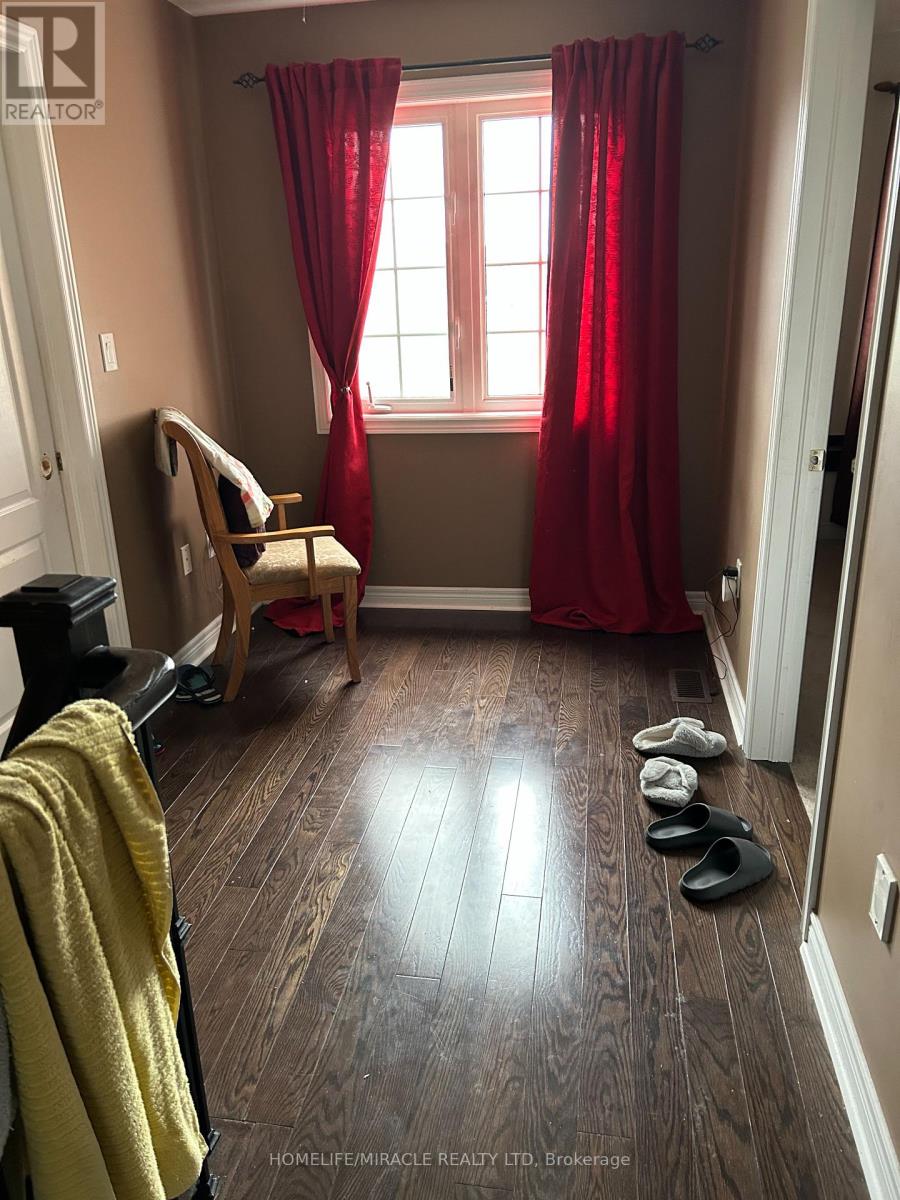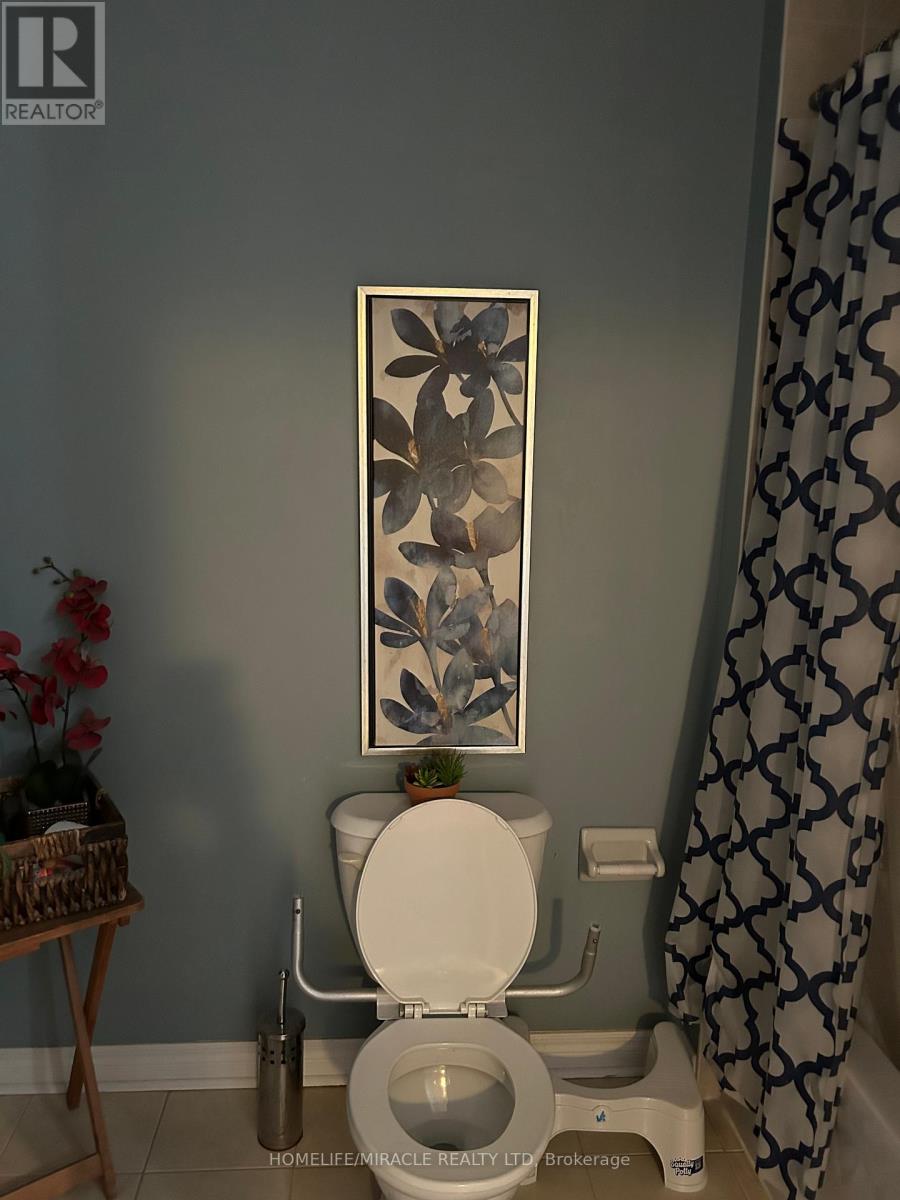3 Bedroom
2 Bathroom
Fireplace
Central Air Conditioning
Forced Air
$3,000 Monthly
Regal Crest Built Beautiful Freehold Townhouse, Double Door Entry, 9 Feet Ceiling, Oak Staircase, Crown Molding & Wainscoting, Upgraded Kitchen With Backsplash & Ss Appliances, Access Through Garage. Fully Fenced Backyard, 2 Car Parking On Long Driveway, Shed In Backyard, Close To Schools, Highway 410 & Soccer/Centre. (id:55499)
Property Details
|
MLS® Number
|
W12108747 |
|
Property Type
|
Single Family |
|
Community Name
|
Sandringham-Wellington |
|
Parking Space Total
|
3 |
Building
|
Bathroom Total
|
2 |
|
Bedrooms Above Ground
|
3 |
|
Bedrooms Total
|
3 |
|
Basement Development
|
Unfinished |
|
Basement Type
|
N/a (unfinished) |
|
Construction Style Attachment
|
Attached |
|
Cooling Type
|
Central Air Conditioning |
|
Exterior Finish
|
Brick |
|
Fireplace Present
|
Yes |
|
Flooring Type
|
Hardwood, Ceramic, Carpeted |
|
Foundation Type
|
Brick |
|
Heating Fuel
|
Natural Gas |
|
Heating Type
|
Forced Air |
|
Stories Total
|
2 |
|
Type
|
Row / Townhouse |
|
Utility Water
|
Municipal Water |
Parking
Land
|
Acreage
|
No |
|
Sewer
|
Sanitary Sewer |
Rooms
| Level |
Type |
Length |
Width |
Dimensions |
|
Second Level |
Bedroom 2 |
5.38 m |
3.2 m |
5.38 m x 3.2 m |
|
Second Level |
Bedroom 3 |
4.25 m |
3.2 m |
4.25 m x 3.2 m |
|
Second Level |
Loft |
2.81 m |
2.07 m |
2.81 m x 2.07 m |
|
Main Level |
Great Room |
4.86 m |
3.96 m |
4.86 m x 3.96 m |
|
Main Level |
Dining Room |
3.96 m |
2.86 m |
3.96 m x 2.86 m |
|
Main Level |
Kitchen |
3.35 m |
3.25 m |
3.35 m x 3.25 m |
|
Main Level |
Eating Area |
3.25 m |
3.2 m |
3.25 m x 3.2 m |
|
Main Level |
Primary Bedroom |
4.86 m |
3.35 m |
4.86 m x 3.35 m |
https://www.realtor.ca/real-estate/28225816/76-naperton-drive-brampton-sandringham-wellington-sandringham-wellington











