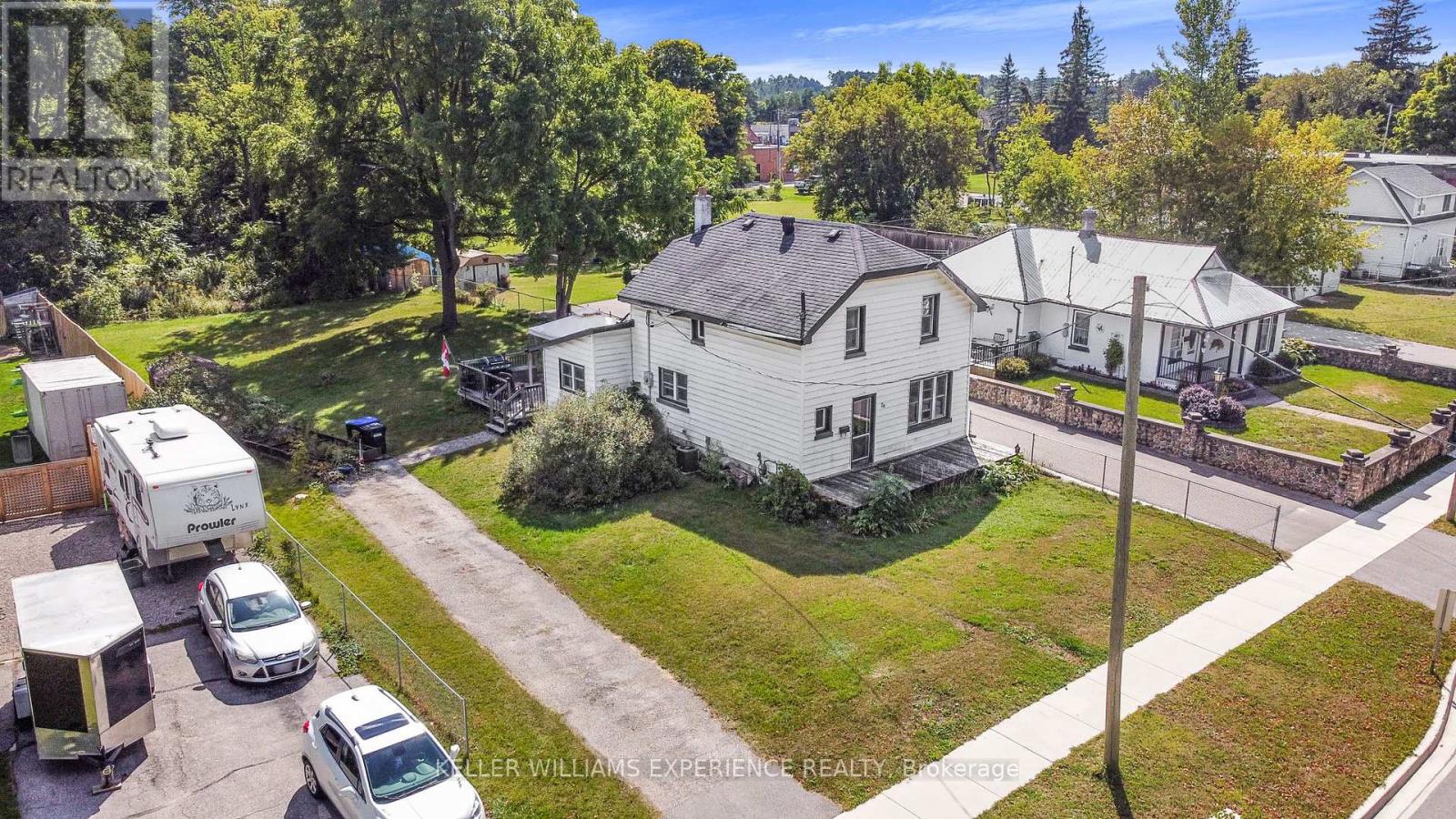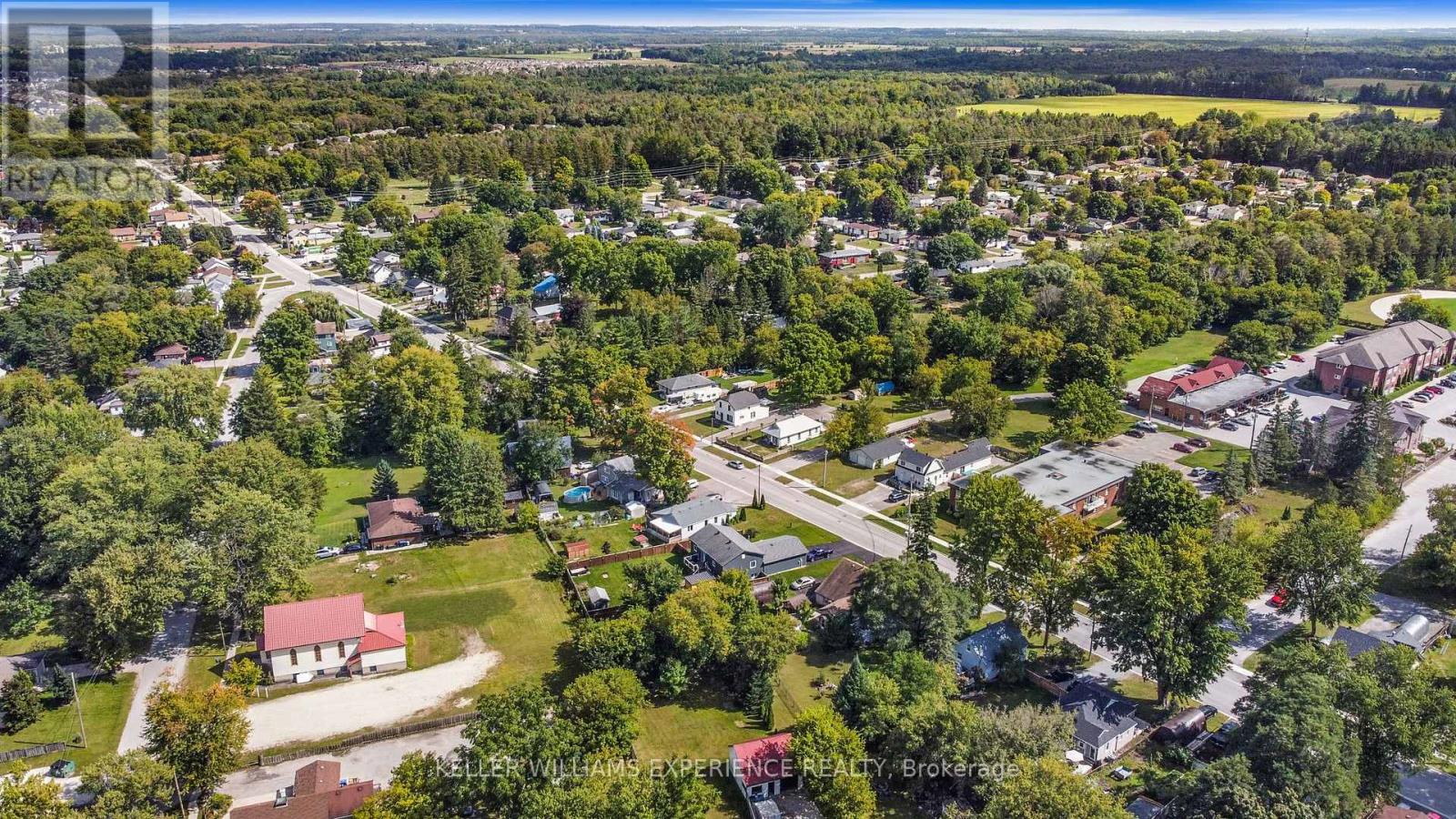4 Bedroom
2 Bathroom
Central Air Conditioning
Forced Air
$599,000
Charming 4-bedroom, 2-bathroom home at 76 Margaret St, Angus, perfect for those seeking a project. This older home, set on a rare, deep lot with mature trees, is full of potential. The living room boasts hardwood floors and beveled French doors leading to a separate dining room. A spacious eat-in kitchen with walkout to large deck, main floor laundry, and ample parking add to its appeal. Ideally located, you're within walking distance to shopping, schools, a recreation center, scenic trails and a short drive to Base Borden, Alliston, and Barrie. New water heater, furnace and AC (2024). *New flashing, eavestroughs and back roof to be completed by end of September.* Being sold as-is, perfect for first-time buyers or investors, this is a unique opportunity to create your dream home in a serene setting. (id:55499)
Property Details
|
MLS® Number
|
N9345678 |
|
Property Type
|
Single Family |
|
Community Name
|
Angus |
|
Amenities Near By
|
Park, Schools |
|
Community Features
|
Community Centre |
|
Equipment Type
|
None |
|
Features
|
Irregular Lot Size |
|
Parking Space Total
|
4 |
|
Rental Equipment Type
|
None |
Building
|
Bathroom Total
|
2 |
|
Bedrooms Above Ground
|
4 |
|
Bedrooms Total
|
4 |
|
Appliances
|
Water Heater, Dryer, Refrigerator, Stove, Washer, Window Coverings |
|
Basement Development
|
Unfinished |
|
Basement Type
|
Full (unfinished) |
|
Construction Style Attachment
|
Detached |
|
Cooling Type
|
Central Air Conditioning |
|
Exterior Finish
|
Vinyl Siding |
|
Fire Protection
|
Smoke Detectors |
|
Foundation Type
|
Block |
|
Heating Fuel
|
Natural Gas |
|
Heating Type
|
Forced Air |
|
Stories Total
|
2 |
|
Type
|
House |
|
Utility Water
|
Municipal Water |
Land
|
Acreage
|
No |
|
Land Amenities
|
Park, Schools |
|
Sewer
|
Sanitary Sewer |
|
Size Frontage
|
67 Ft |
|
Size Irregular
|
67 Ft |
|
Size Total Text
|
67 Ft|under 1/2 Acre |
|
Surface Water
|
River/stream |
|
Zoning Description
|
R1,osc |
Rooms
| Level |
Type |
Length |
Width |
Dimensions |
|
Second Level |
Bedroom |
3.96 m |
2.82 m |
3.96 m x 2.82 m |
|
Second Level |
Bedroom |
3.56 m |
2.82 m |
3.56 m x 2.82 m |
|
Second Level |
Bedroom |
3.17 m |
2.69 m |
3.17 m x 2.69 m |
|
Main Level |
Kitchen |
4.34 m |
3.3 m |
4.34 m x 3.3 m |
|
Main Level |
Dining Room |
3.99 m |
3.43 m |
3.99 m x 3.43 m |
|
Main Level |
Living Room |
3.63 m |
3.48 m |
3.63 m x 3.48 m |
|
Main Level |
Bedroom |
3.23 m |
2.97 m |
3.23 m x 2.97 m |
|
Main Level |
Laundry Room |
3.66 m |
2.97 m |
3.66 m x 2.97 m |
Utilities
|
Cable
|
Available |
|
Sewer
|
Installed |
https://www.realtor.ca/real-estate/27404995/76-margaret-street-essa-angus-angus










































