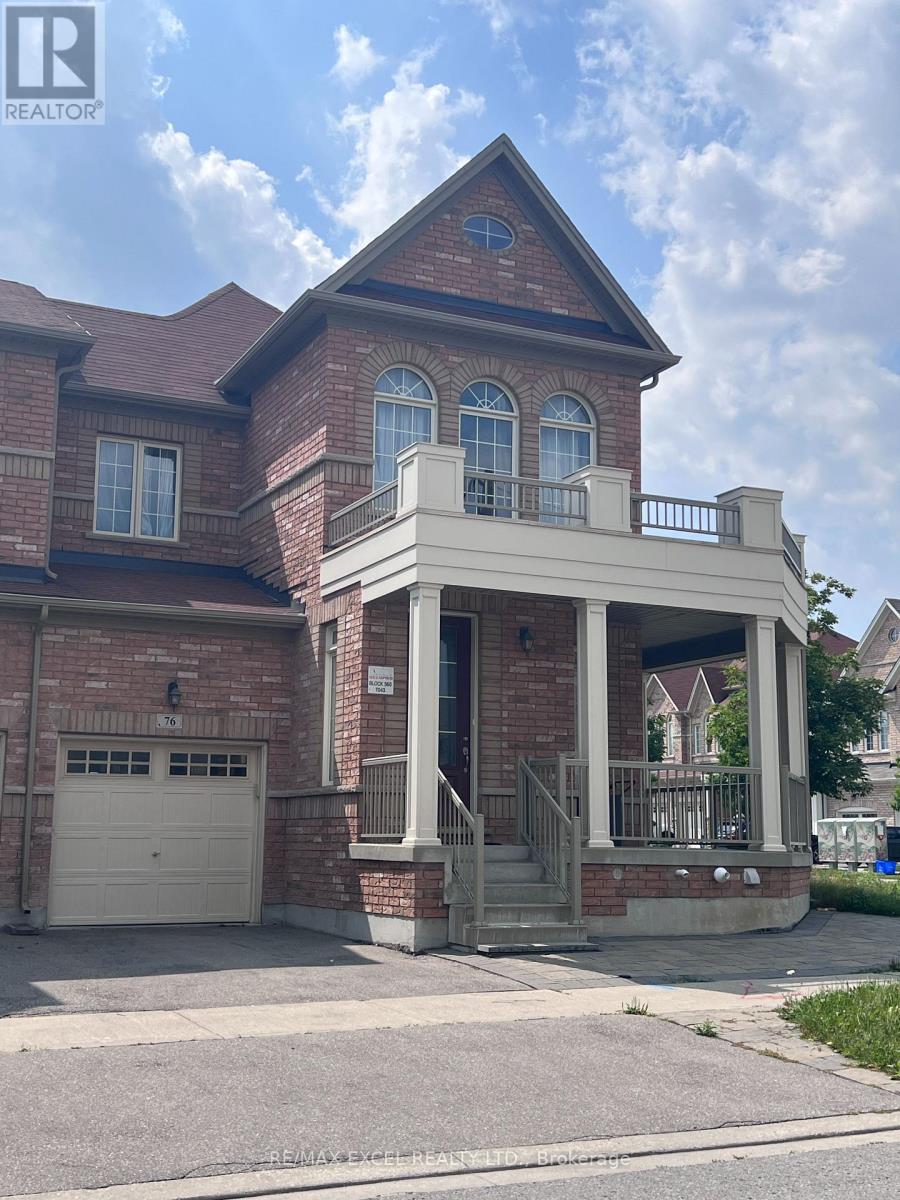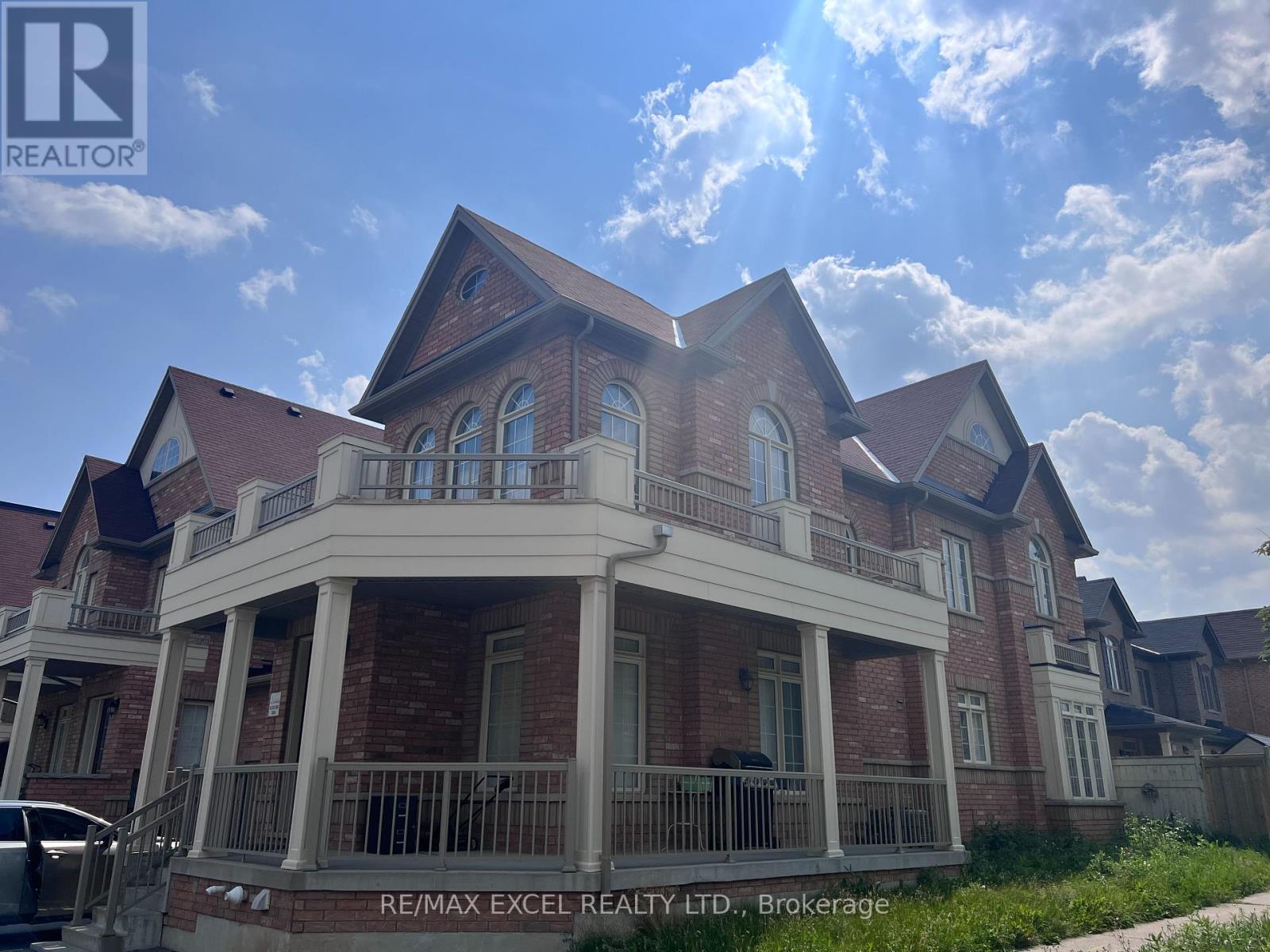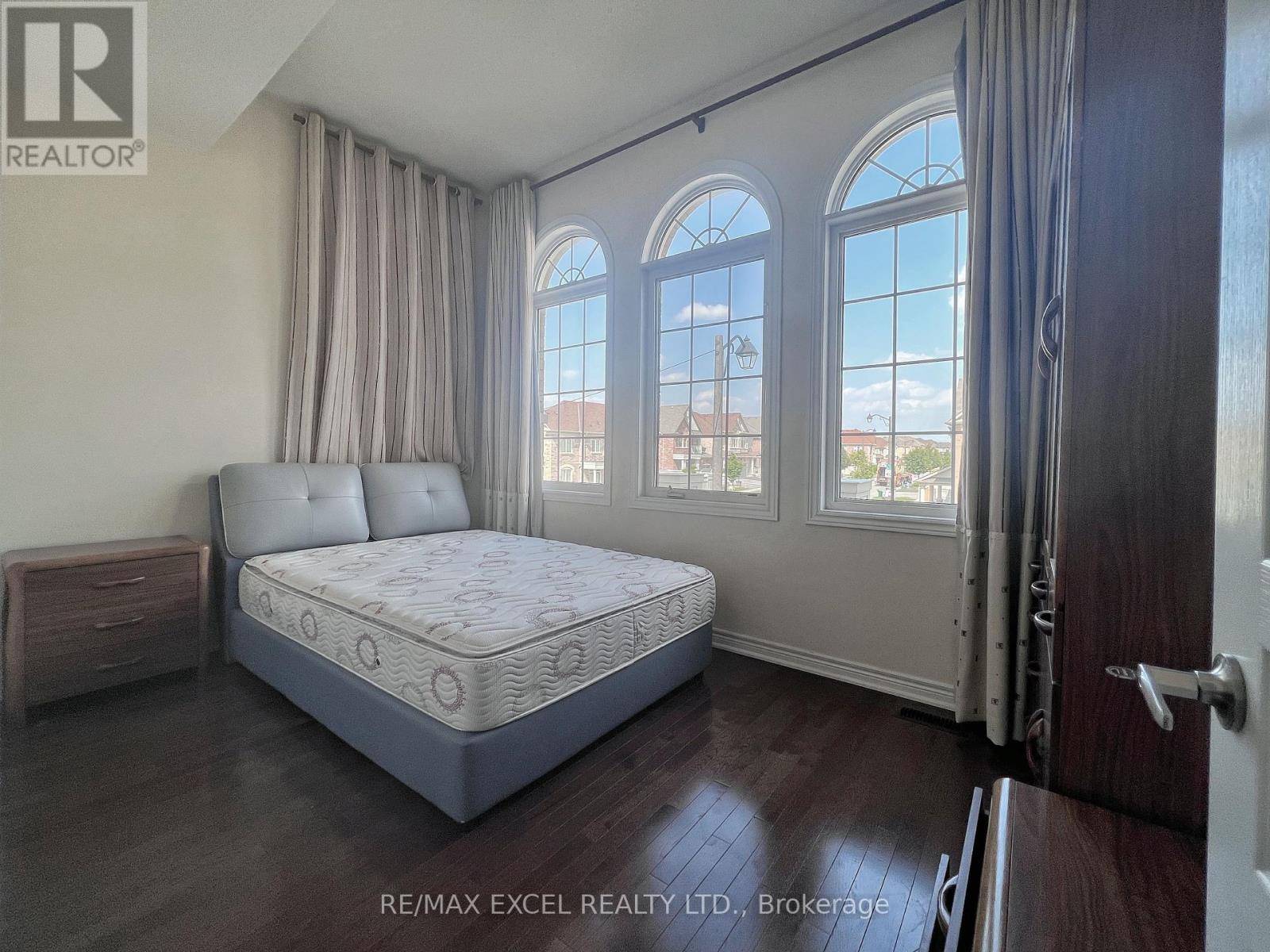76 Brock Avenue Markham (Berczy), Ontario L6C 2E9
4 Bedroom
3 Bathroom
2000 - 2500 sqft
Central Air Conditioning
Forced Air
$1,088,000
Luxury Freehold End Unit 4-bedroom Traditional 2-story Townhome in Berczy Markham! Sunfilled with lots of windows and high ceilings on each floor. The corner Lot is like A Semi-exceptional 2000+ Sqft* open-concept home with hardwood throughout, a large breakfast area, and Walks out to a beautiful interlocking backyard. Spacious Bedrooms, Surrounded By Top-Ranked Schools, Beckett Farm Public, Pierre Elliott Trudeau HS, Unionville Private, Angus Glen Private), Angus Glen Golf, Parks, Public Transit, Shopping Centre, Grocery Store and Everyday Amenities. (id:55499)
Property Details
| MLS® Number | N12171864 |
| Property Type | Single Family |
| Community Name | Berczy |
| Equipment Type | Water Heater - Gas |
| Features | Carpet Free |
| Parking Space Total | 2 |
| Rental Equipment Type | Water Heater - Gas |
Building
| Bathroom Total | 3 |
| Bedrooms Above Ground | 4 |
| Bedrooms Total | 4 |
| Age | 6 To 15 Years |
| Appliances | Garage Door Opener Remote(s), Water Meter, Dishwasher, Dryer, Hood Fan, Stove, Washer, Window Coverings, Refrigerator |
| Basement Development | Unfinished |
| Basement Type | N/a (unfinished) |
| Construction Style Attachment | Attached |
| Cooling Type | Central Air Conditioning |
| Exterior Finish | Brick |
| Flooring Type | Hardwood, Ceramic |
| Foundation Type | Concrete |
| Half Bath Total | 1 |
| Heating Fuel | Natural Gas |
| Heating Type | Forced Air |
| Stories Total | 2 |
| Size Interior | 2000 - 2500 Sqft |
| Type | Row / Townhouse |
| Utility Water | Municipal Water |
Parking
| Garage |
Land
| Acreage | No |
| Sewer | Sanitary Sewer |
| Size Depth | 90 Ft ,3 In |
| Size Frontage | 33 Ft ,4 In |
| Size Irregular | 33.4 X 90.3 Ft |
| Size Total Text | 33.4 X 90.3 Ft |
Rooms
| Level | Type | Length | Width | Dimensions |
|---|---|---|---|---|
| Second Level | Primary Bedroom | 4.86 m | 3.46 m | 4.86 m x 3.46 m |
| Second Level | Bedroom 2 | 3.19 m | 3.05 m | 3.19 m x 3.05 m |
| Second Level | Bedroom 3 | 3.36 m | 3.09 m | 3.36 m x 3.09 m |
| Second Level | Bedroom 4 | 4 m | 2.75 m | 4 m x 2.75 m |
| Main Level | Living Room | 5.22 m | 3.35 m | 5.22 m x 3.35 m |
| Main Level | Dining Room | 5.28 m | 2.67 m | 5.28 m x 2.67 m |
| Main Level | Kitchen | 3.14 m | 2.67 m | 3.14 m x 2.67 m |
| Main Level | Eating Area | 2.98 m | 2.69 m | 2.98 m x 2.69 m |
https://www.realtor.ca/real-estate/28363719/76-brock-avenue-markham-berczy-berczy
Interested?
Contact us for more information






















