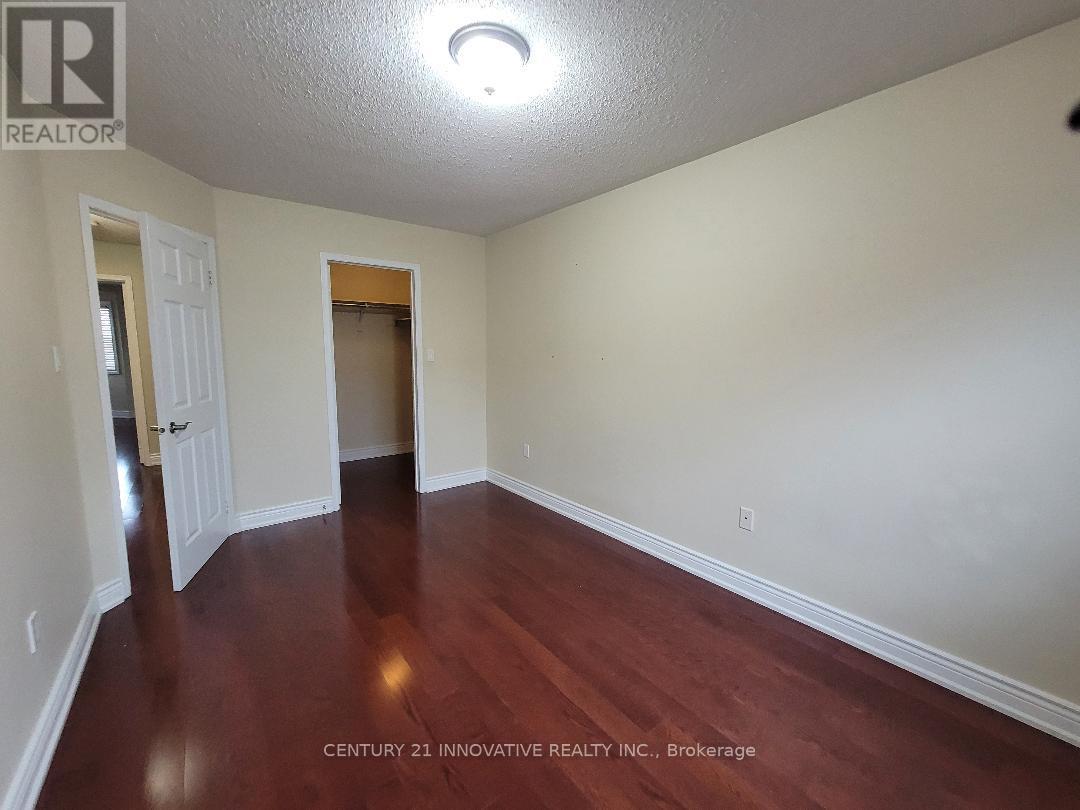76 Bettina Place Whitby (Rolling Acres), Ontario L1R 0E9
3 Bedroom
3 Bathroom
Central Air Conditioning
Forced Air
$3,000 Monthly
::: Good Location::: Single Detach home with a Private Backyard Surrounded with Amenities including Good Schools. Not to forget The Family friendly neighborhood of Rolling Acres. Offering Three good size bedrooms with two full washrooms upstairs. Step out to a gorgeous deck with a gas hookup for BBQ perfect for entertaining. **** EXTRAS **** Tenant responsible Durham Water, Gas, Hydro & Tenant Insurance. (id:55499)
Property Details
| MLS® Number | E10405379 |
| Property Type | Single Family |
| Community Name | Rolling Acres |
| Features | In Suite Laundry |
| Parking Space Total | 3 |
Building
| Bathroom Total | 3 |
| Bedrooms Above Ground | 3 |
| Bedrooms Total | 3 |
| Appliances | Dishwasher, Dryer, Refrigerator, Stove, Washer |
| Basement Type | Full |
| Construction Style Attachment | Detached |
| Cooling Type | Central Air Conditioning |
| Exterior Finish | Brick, Vinyl Siding |
| Flooring Type | Hardwood |
| Foundation Type | Concrete |
| Half Bath Total | 1 |
| Heating Fuel | Natural Gas |
| Heating Type | Forced Air |
| Stories Total | 2 |
| Type | House |
| Utility Water | Municipal Water |
Parking
| Garage |
Land
| Acreage | No |
| Sewer | Sanitary Sewer |
| Size Depth | 98 Ft ,5 In |
| Size Frontage | 26 Ft ,3 In |
| Size Irregular | 26.25 X 98.43 Ft |
| Size Total Text | 26.25 X 98.43 Ft |
Rooms
| Level | Type | Length | Width | Dimensions |
|---|---|---|---|---|
| Second Level | Bedroom | 4.97 m | 3.02 m | 4.97 m x 3.02 m |
| Second Level | Bedroom 2 | 4.54 m | 2.81 m | 4.54 m x 2.81 m |
| Second Level | Bedroom 3 | 4.09 m | 2.81 m | 4.09 m x 2.81 m |
| Main Level | Living Room | 5.4 m | 2.95 m | 5.4 m x 2.95 m |
| Main Level | Dining Room | 5.4 m | 2.95 m | 5.4 m x 2.95 m |
| Main Level | Kitchen | 3.34 m | 2.59 m | 3.34 m x 2.59 m |
| Main Level | Eating Area | 2.5 m | 2.67 m | 2.5 m x 2.67 m |
https://www.realtor.ca/real-estate/27612375/76-bettina-place-whitby-rolling-acres-rolling-acres
Interested?
Contact us for more information






































