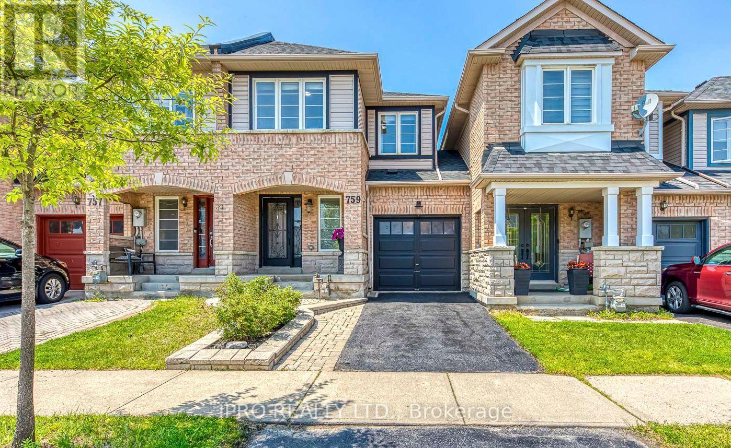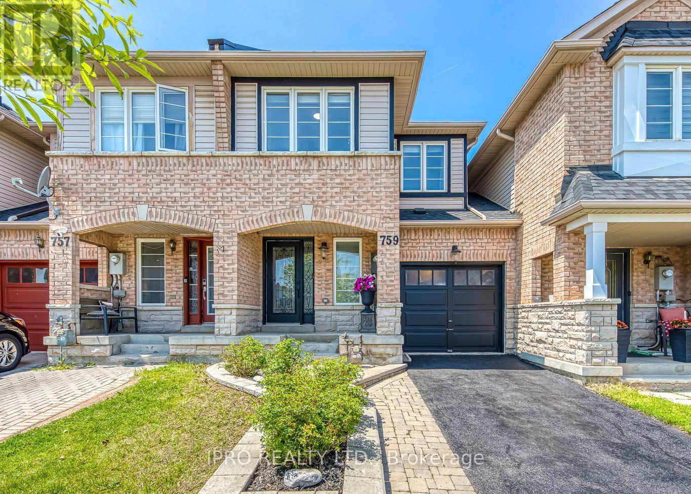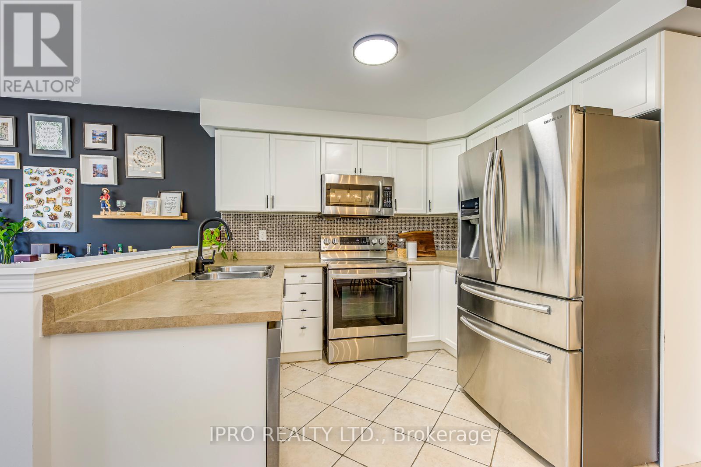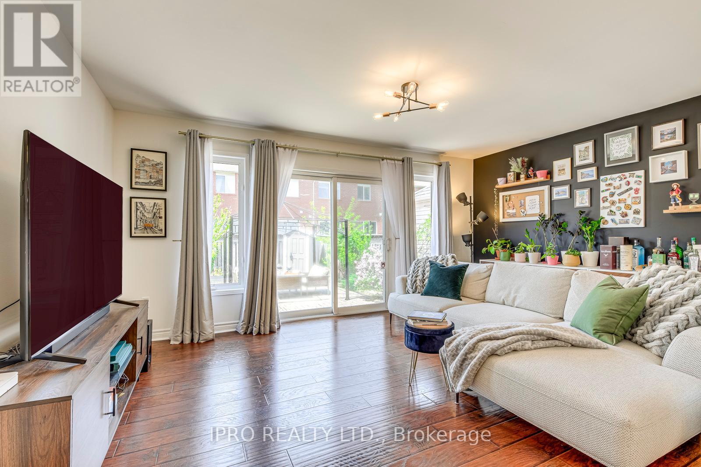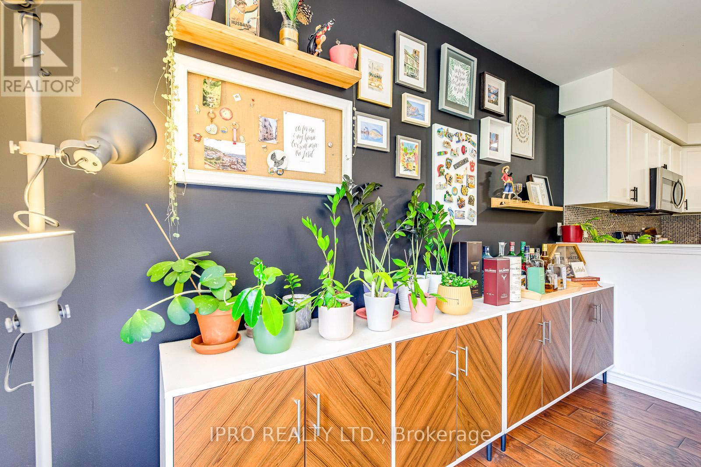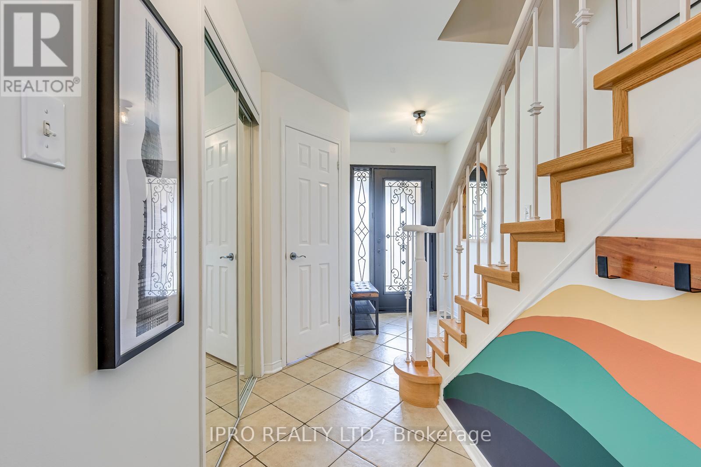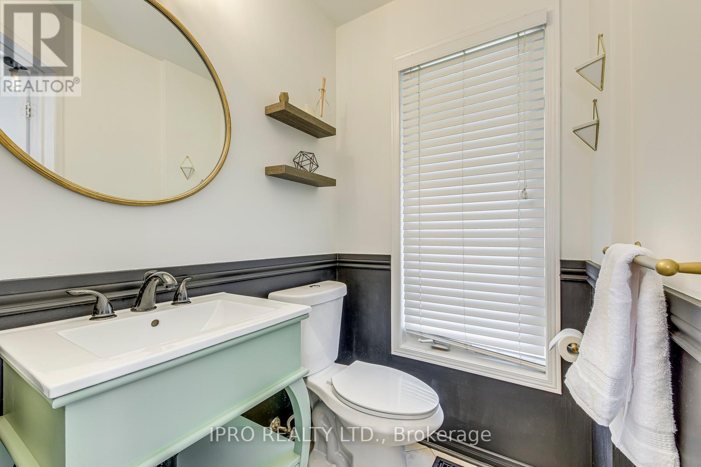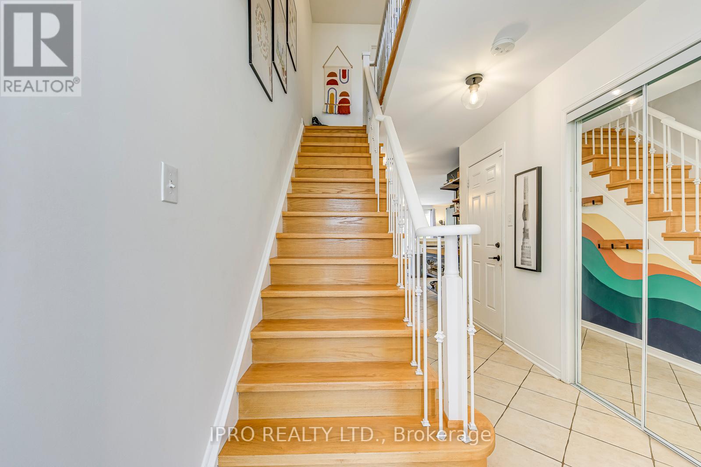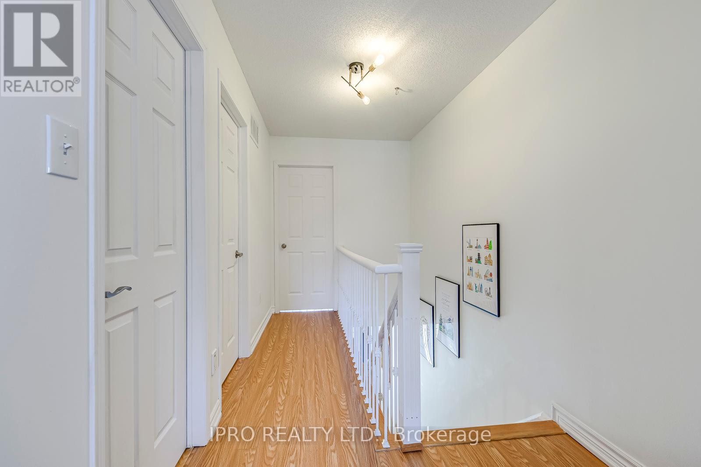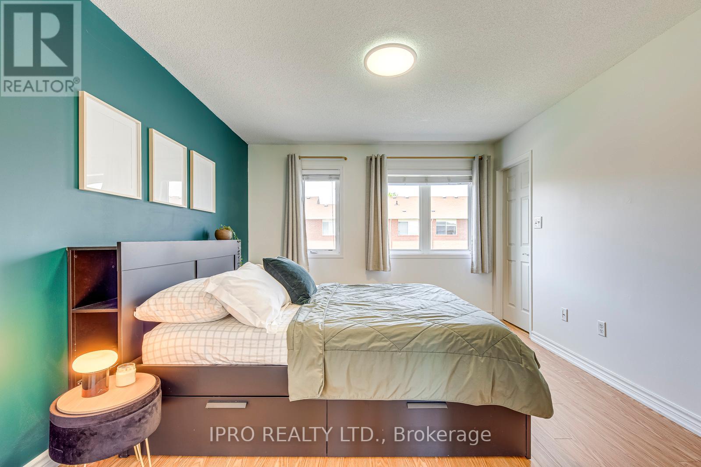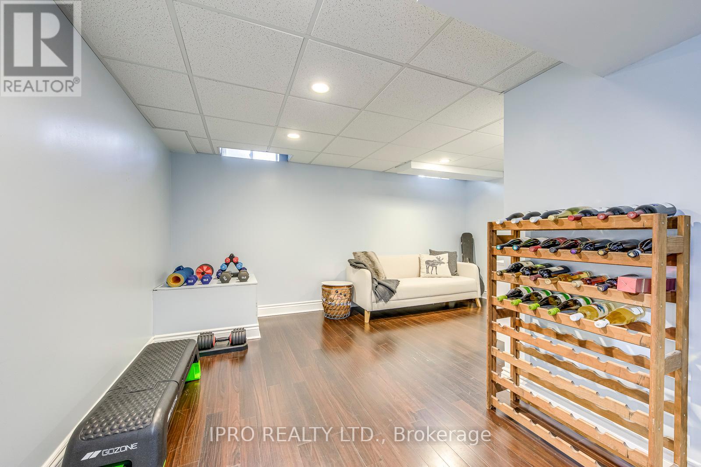3 Bedroom
3 Bathroom
1100 - 1500 sqft
Central Air Conditioning
Forced Air
Landscaped
$925,000
Welcome Home! Pride of ownership shows throughout this property. Sharp curb appeal with its stone and brick exterior. Move-in ready, this two storey 3 bedroom townhome features a modern open concept main floor with smooth ceilings, updated bathrooms, large kitchen, and finished basement. This home is conveniently located on a quiet street in sought after Coates neighbourhood and is steps from parks, trails, and schools. Added privacy with no other house directly in front. Bright main floor is full of natural light. The large kitchen features white cabinetry & stainless steel appliances & has tons of cabinet and countertop space. It overlooks the dining and living areas. Perfect open concept floorplan for entertaining and families with children. Your extra large living room almost has a wall of windows that looks out to your private garden oasis. The backyard features a large, low maintenance interlock patio that's ready for entertaining friends and family this summer! Direct access to the backyard from the front of the home through the garage and its also fully fenced with two raised garden beds and a gardening shed. Three large bedrooms on the second floor. Primary bedroom has a big walk-in closet and an upgraded ensuite bathroom with modern tile floor and freestanding vanity with quartz countertop. Second bathroom also has a full bathtub with shower. Finished basement features plenty of storage space, a den, laundry room, and recreation room. (id:55499)
Property Details
|
MLS® Number
|
W12195247 |
|
Property Type
|
Single Family |
|
Community Name
|
1028 - CO Coates |
|
Amenities Near By
|
Park, Public Transit, Schools |
|
Features
|
Carpet Free, Sump Pump |
|
Parking Space Total
|
2 |
|
Structure
|
Patio(s) |
|
View Type
|
View |
Building
|
Bathroom Total
|
3 |
|
Bedrooms Above Ground
|
3 |
|
Bedrooms Total
|
3 |
|
Appliances
|
Central Vacuum, Water Heater, Dishwasher, Dryer, Garage Door Opener, Microwave, Oven, Hood Fan, Washer, Refrigerator |
|
Basement Development
|
Finished |
|
Basement Type
|
N/a (finished) |
|
Construction Style Attachment
|
Attached |
|
Cooling Type
|
Central Air Conditioning |
|
Exterior Finish
|
Stone, Brick |
|
Flooring Type
|
Laminate |
|
Foundation Type
|
Poured Concrete |
|
Half Bath Total
|
1 |
|
Heating Fuel
|
Natural Gas |
|
Heating Type
|
Forced Air |
|
Stories Total
|
2 |
|
Size Interior
|
1100 - 1500 Sqft |
|
Type
|
Row / Townhouse |
|
Utility Water
|
Municipal Water |
Parking
Land
|
Acreage
|
No |
|
Fence Type
|
Fenced Yard |
|
Land Amenities
|
Park, Public Transit, Schools |
|
Landscape Features
|
Landscaped |
|
Sewer
|
Sanitary Sewer |
|
Size Depth
|
101 Ft |
|
Size Frontage
|
21 Ft |
|
Size Irregular
|
21 X 101 Ft |
|
Size Total Text
|
21 X 101 Ft |
Rooms
| Level |
Type |
Length |
Width |
Dimensions |
|
Second Level |
Primary Bedroom |
4 m |
3.5 m |
4 m x 3.5 m |
|
Second Level |
Bedroom 2 |
3.5 m |
3 m |
3.5 m x 3 m |
|
Second Level |
Bedroom 3 |
3.7 m |
3 m |
3.7 m x 3 m |
|
Basement |
Recreational, Games Room |
3.8 m |
4.8 m |
3.8 m x 4.8 m |
|
Basement |
Den |
3.75 m |
2.6 m |
3.75 m x 2.6 m |
|
Main Level |
Living Room |
5.2 m |
3.7 m |
5.2 m x 3.7 m |
|
Main Level |
Dining Room |
4 m |
2.7 m |
4 m x 2.7 m |
|
Main Level |
Kitchen |
2.9 m |
2.8 m |
2.9 m x 2.8 m |
https://www.realtor.ca/real-estate/28414790/759-gleeson-road-milton-co-coates-1028-co-coates

