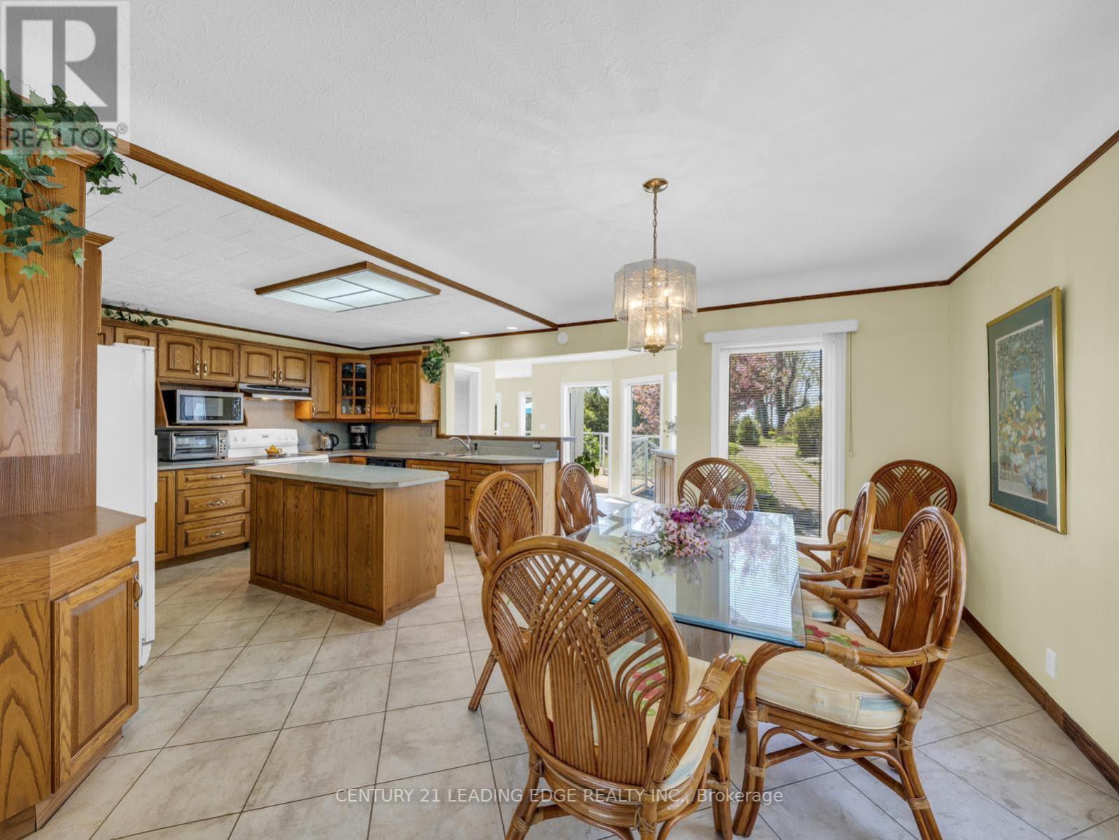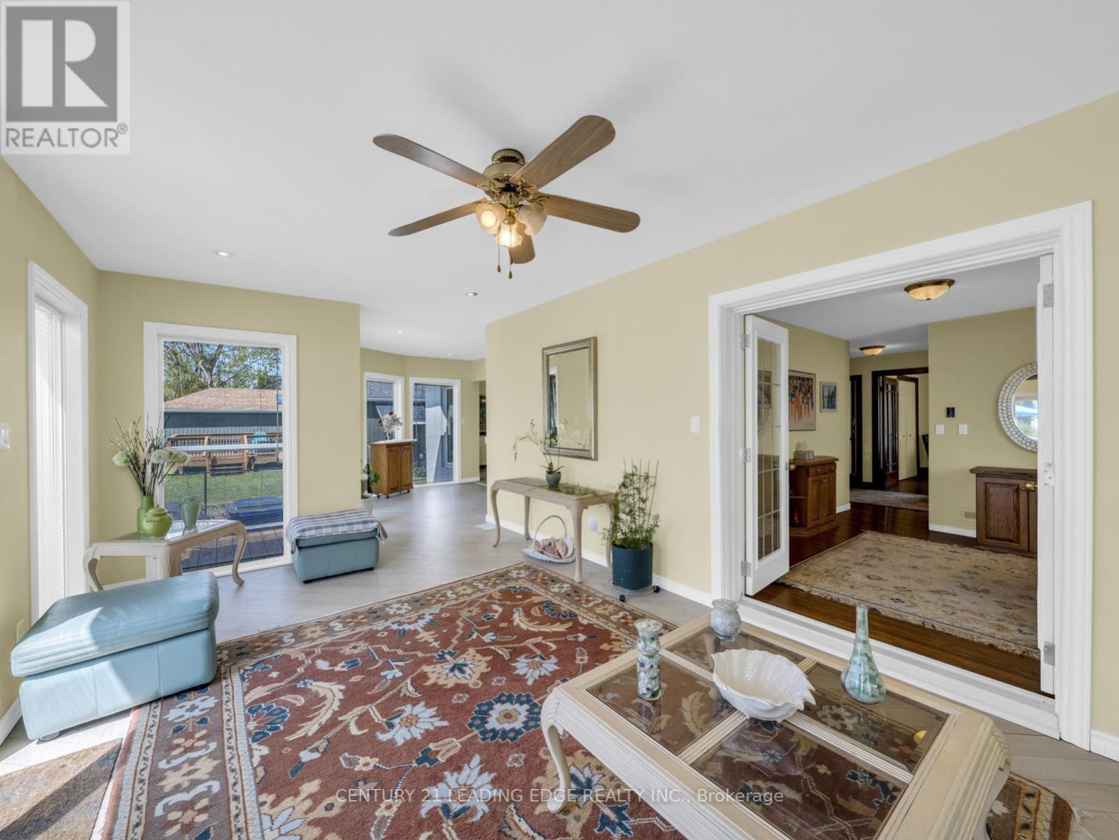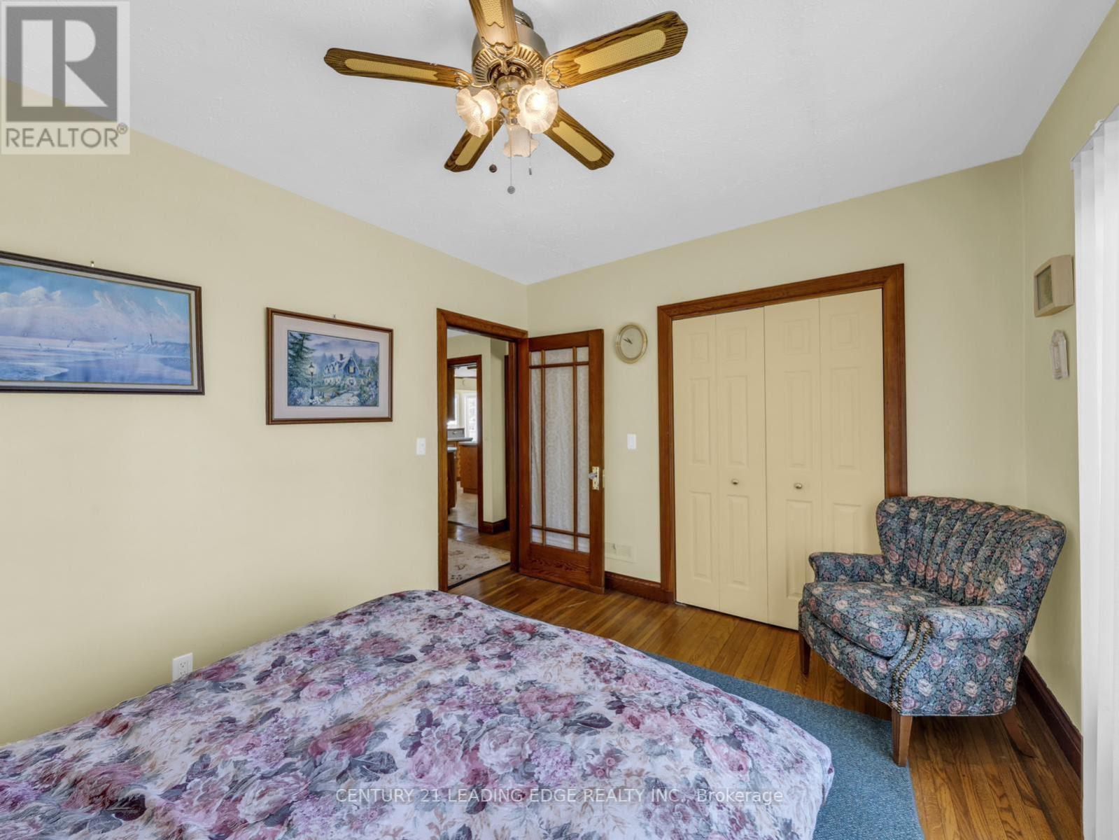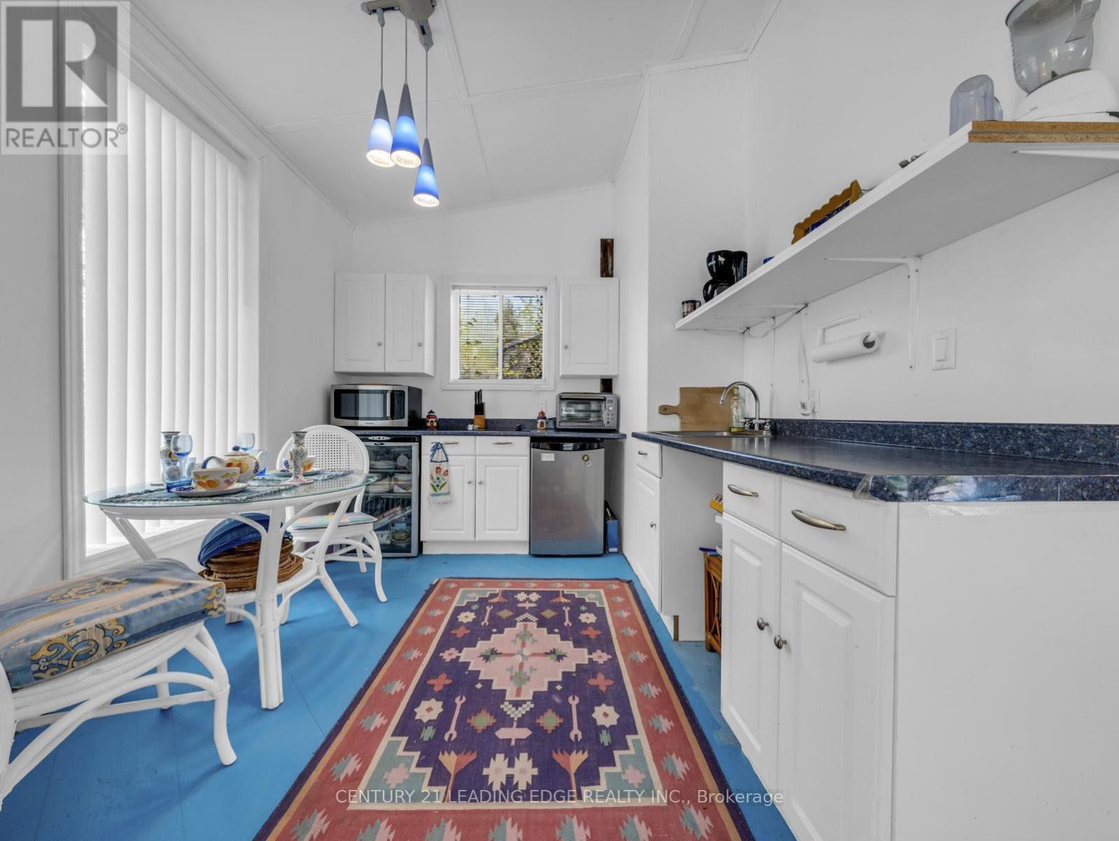755 Mariners Road Chatham-Kent (Blenheim), Ontario N0P 1N0
4 Bedroom
2 Bathroom
Fireplace
Central Air Conditioning
Forced Air
Waterfront
$3,500 Monthly
Don't miss this opportunity to rent the house on the shores beautiful Lake Erie! With sandy beaches and incredible sunsets. A double lot with level access Beach meticulously landscaped, with land treed, tennis court. The house has been updated: steel roof, stucco exterior, gazebo, des. New windows and balconies with glass railings. Spacious, bright rooms with panoramic windows facing the lake. Located just an hour from London, 4 hours from Windsor/Detroit. The landlord is ready to rend the house for 1 year or 6 months. (id:55499)
Property Details
| MLS® Number | X12049608 |
| Property Type | Single Family |
| Community Name | Blenheim |
| Easement | Unknown |
| Features | Carpet Free, Guest Suite |
| Parking Space Total | 3 |
| View Type | Direct Water View |
| Water Front Name | Lake Erie |
| Water Front Type | Waterfront |
Building
| Bathroom Total | 2 |
| Bedrooms Above Ground | 3 |
| Bedrooms Below Ground | 1 |
| Bedrooms Total | 4 |
| Appliances | Water Meter, Water Heater, Furniture, Window Coverings |
| Basement Development | Partially Finished |
| Basement Type | Full (partially Finished) |
| Construction Style Attachment | Detached |
| Cooling Type | Central Air Conditioning |
| Exterior Finish | Stucco |
| Fireplace Present | Yes |
| Foundation Type | Concrete |
| Heating Fuel | Natural Gas |
| Heating Type | Forced Air |
| Stories Total | 2 |
| Type | House |
| Utility Water | Municipal Water |
Parking
| No Garage |
Land
| Access Type | Public Road, Year-round Access, Marina Docking |
| Acreage | No |
| Sewer | Septic System |
Rooms
| Level | Type | Length | Width | Dimensions |
|---|---|---|---|---|
| Second Level | Primary Bedroom | 5.94 m | 4.87 m | 5.94 m x 4.87 m |
| Second Level | Bedroom | 3.5 m | 2.92 m | 3.5 m x 2.92 m |
| Basement | Recreational, Games Room | 5.48 m | 3.65 m | 5.48 m x 3.65 m |
| Main Level | Loft | 6.09 m | 4.26 m | 6.09 m x 4.26 m |
| Main Level | Kitchen | 3.65 m | 4.26 m | 3.65 m x 4.26 m |
| Main Level | Kitchen | 3.04 m | 2.43 m | 3.04 m x 2.43 m |
| Main Level | Dining Room | 3.04 m | 3.96 m | 3.04 m x 3.96 m |
| Main Level | Office | 3.65 m | 3.65 m | 3.65 m x 3.65 m |
| Main Level | Family Room | 5.79 m | 3.35 m | 5.79 m x 3.35 m |
| Main Level | Bedroom | 3.04 m | 3.96 m | 3.04 m x 3.96 m |
https://www.realtor.ca/real-estate/28092473/755-mariners-road-chatham-kent-blenheim-blenheim
Interested?
Contact us for more information




















































