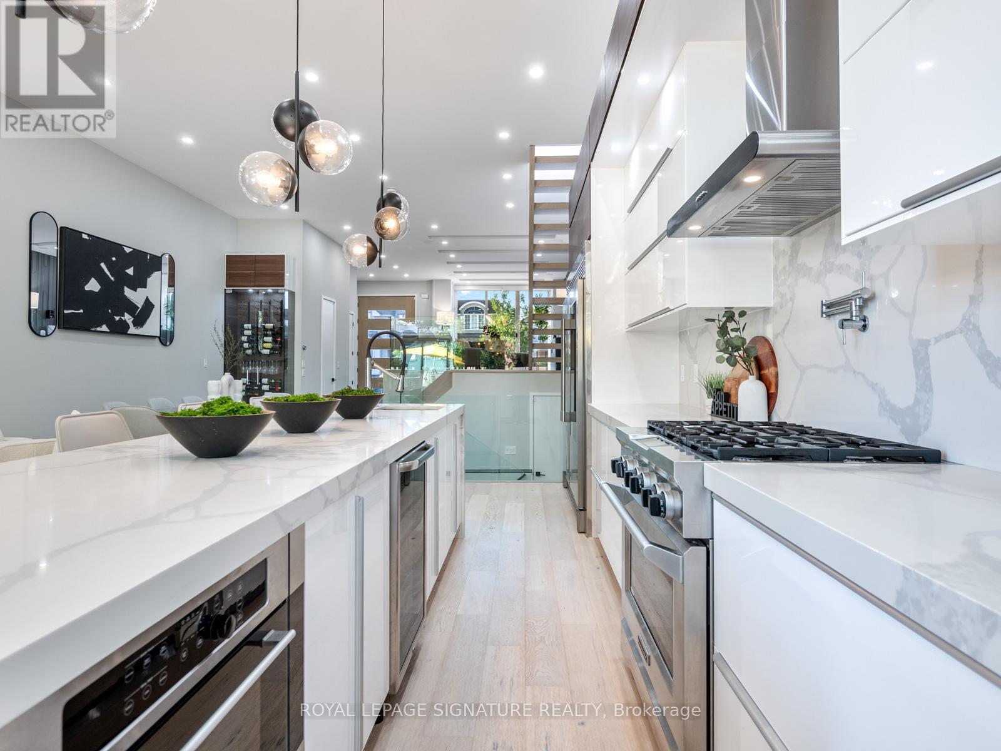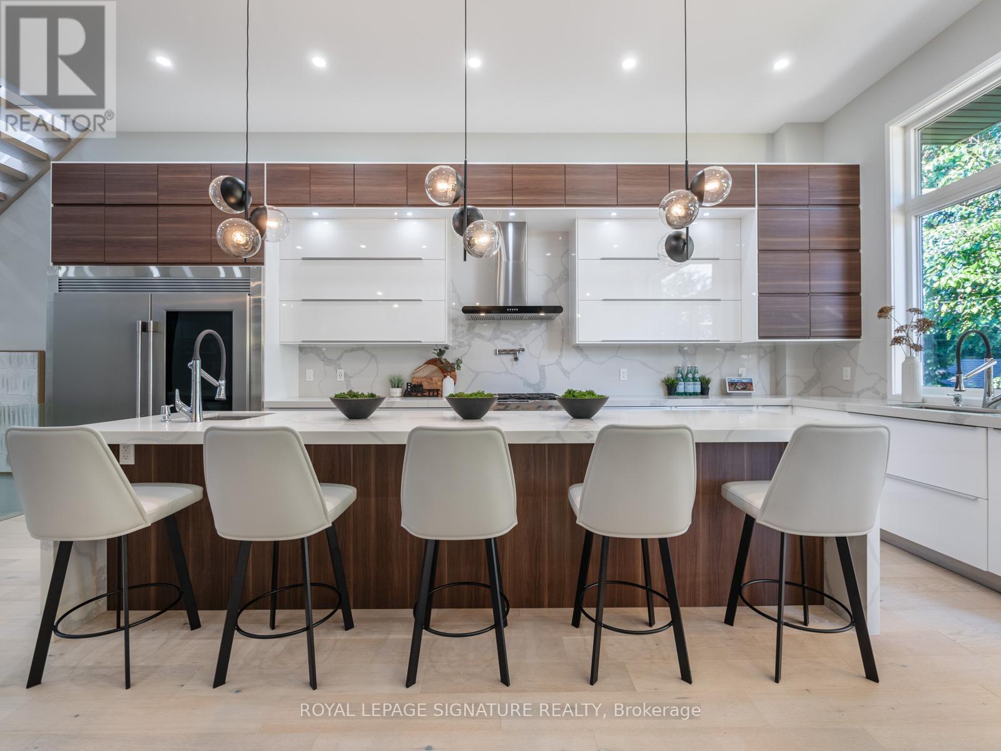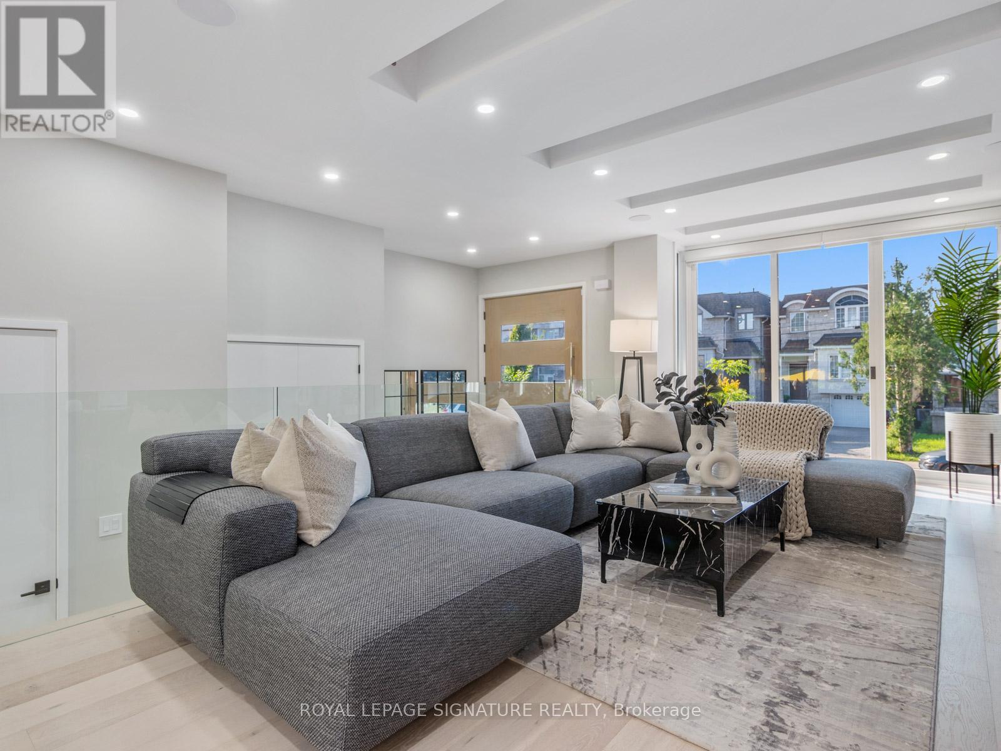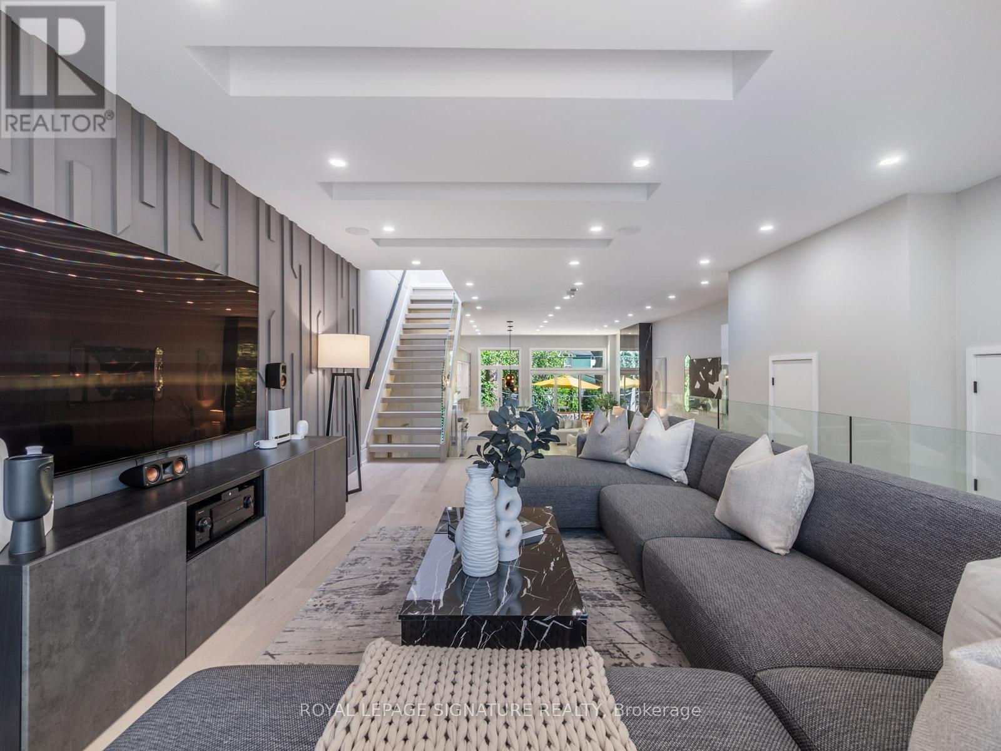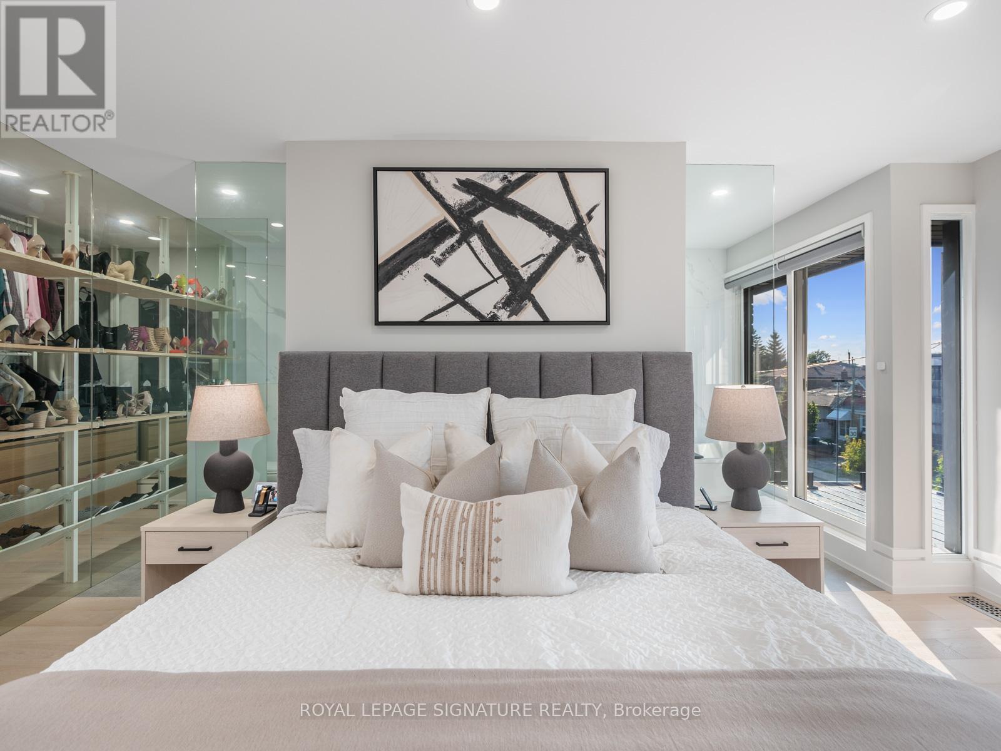4 Bedroom
5 Bathroom
Fireplace
Central Air Conditioning
Forced Air
Landscaped
$2,499,000
Welcome to 75 Holborne Ave! An Ultra High-End, Custom Luxury Residence Nestled In The Heart Of East York! This Exclusive Masterpiece Tastefully Integrates Modern Sophistication, Timeless Beauty & Well Designed Functionality Throughout The House! This Smart Home Does Not Fail To Amaze, From The Stunning Front Landscaping, To The Majestic 10Ft Front Door, To The 12Ft Soaring Main Floor Ceilings, The Frameless Illuminated Glass Railings & Floor-To-Ceiling Windows! An Entertainer's Dream Kitchen W/ 12Ft Quartz Centre Island, Quartz Counters & Backsplash, 72"" Built-In Fridge, 36"" Gas Range! Stunning Family Room Feature Wall With Gas Fireplace & Walk-out To Large Covered Deck With Composite Flooring & Glass Railings! The Open Concept Living Room Features Floor-To-Ceiling Treated Windows, A Custom Feature Wall & Built-In Lighting & Surround Speakers! Open Riser Stairs and Custom Textured Wall Panels Lead to The 2nd Floor That Invites With A Breathtaking Massive Skylight Completed With Automatic Shade! The Stunning Primary Bedroom Features Glass Walls Separating The Walk-In Closet & The Gorgeous Ensuite W/Double Vanity, Rainhead Showers, Freestanding Tub & W/O To A Private Balcony! Enjoy the Natural Light From The Floor-to-Ceiling Treated Windows With Automatic Shades! 3 Additional Spacious Bedrooms With Double Closets & 2 Full Bathrooms! 3rd & 4th Bedroom Also Share A Large Balcony! Fully Finished, Open Concept Basement Features Eng. Hardwood Flooring, Large Walk-out to Back Yard, Full Washroom & 2nd Laundry! As You Step Out To The Privacy Fenced Back Yard, You Are Surrounded In Gorgeous Green Trees! **** EXTRAS **** EV Charger In Garage, Smart Landscape Lighting & LED Colour Changing Outdoor Lights Perfect For Different Occasions & Holidays! (id:55499)
Property Details
|
MLS® Number
|
E9357388 |
|
Property Type
|
Single Family |
|
Community Name
|
Danforth Village-East York |
|
Amenities Near By
|
Park, Public Transit |
|
Features
|
Sump Pump |
|
Parking Space Total
|
5 |
|
Structure
|
Deck |
Building
|
Bathroom Total
|
5 |
|
Bedrooms Above Ground
|
4 |
|
Bedrooms Total
|
4 |
|
Amenities
|
Fireplace(s) |
|
Basement Development
|
Finished |
|
Basement Features
|
Walk Out |
|
Basement Type
|
N/a (finished) |
|
Construction Style Attachment
|
Detached |
|
Cooling Type
|
Central Air Conditioning |
|
Exterior Finish
|
Brick |
|
Fireplace Present
|
Yes |
|
Flooring Type
|
Hardwood, Porcelain Tile |
|
Foundation Type
|
Poured Concrete |
|
Half Bath Total
|
1 |
|
Heating Fuel
|
Natural Gas |
|
Heating Type
|
Forced Air |
|
Stories Total
|
2 |
|
Type
|
House |
|
Utility Water
|
Municipal Water |
Parking
Land
|
Acreage
|
No |
|
Fence Type
|
Fenced Yard |
|
Land Amenities
|
Park, Public Transit |
|
Landscape Features
|
Landscaped |
|
Sewer
|
Sanitary Sewer |
|
Size Depth
|
100 Ft ,7 In |
|
Size Frontage
|
25 Ft |
|
Size Irregular
|
25 X 100.61 Ft |
|
Size Total Text
|
25 X 100.61 Ft |
Rooms
| Level |
Type |
Length |
Width |
Dimensions |
|
Second Level |
Laundry Room |
1.1 m |
0.9 m |
1.1 m x 0.9 m |
|
Second Level |
Primary Bedroom |
6.6 m |
3.73 m |
6.6 m x 3.73 m |
|
Second Level |
Bedroom 2 |
3.63 m |
3.5 m |
3.63 m x 3.5 m |
|
Second Level |
Bedroom 3 |
4.43 m |
2.81 m |
4.43 m x 2.81 m |
|
Second Level |
Bedroom 4 |
3.5 m |
2.81 m |
3.5 m x 2.81 m |
|
Basement |
Recreational, Games Room |
9.36 m |
5.45 m |
9.36 m x 5.45 m |
|
Basement |
Laundry Room |
2.13 m |
0.9 m |
2.13 m x 0.9 m |
|
Main Level |
Foyer |
6.33 m |
2.17 m |
6.33 m x 2.17 m |
|
Main Level |
Living Room |
7.28 m |
3.55 m |
7.28 m x 3.55 m |
|
Main Level |
Dining Room |
4.35 m |
3.05 m |
4.35 m x 3.05 m |
|
Main Level |
Kitchen |
7.13 m |
2.73 m |
7.13 m x 2.73 m |
|
Main Level |
Family Room |
5.73 m |
2.97 m |
5.73 m x 2.97 m |
https://www.realtor.ca/real-estate/27440625/75-holborne-avenue-toronto-danforth-village-east-york-danforth-village-east-york










