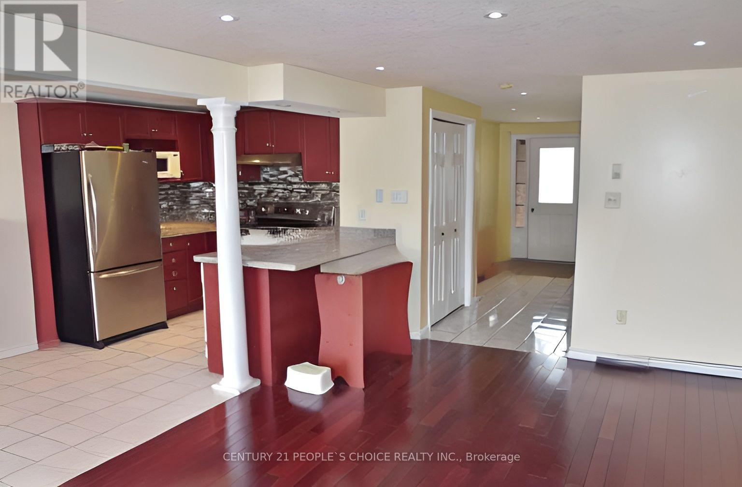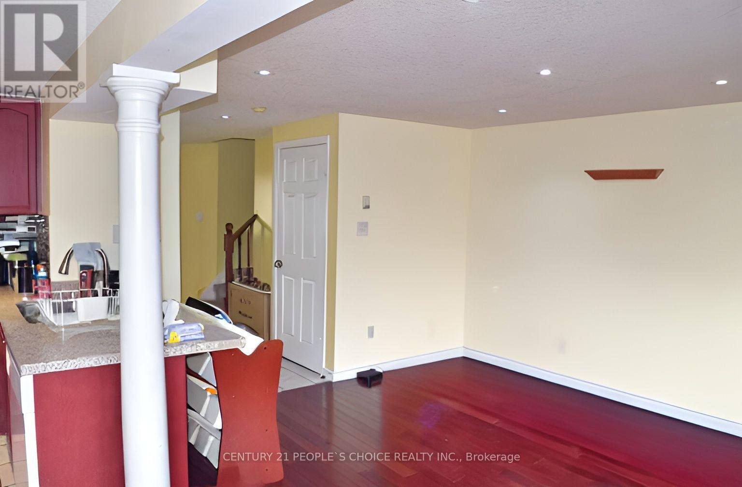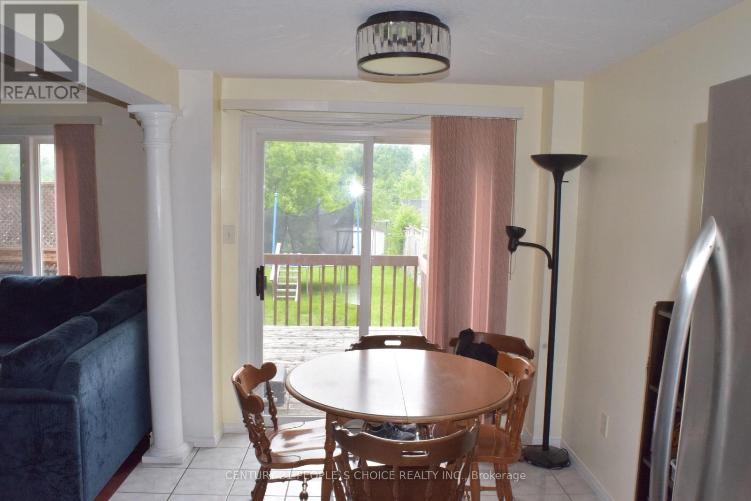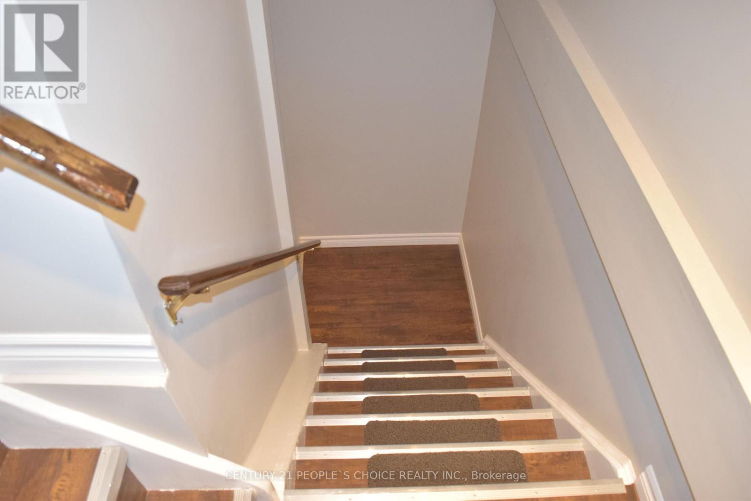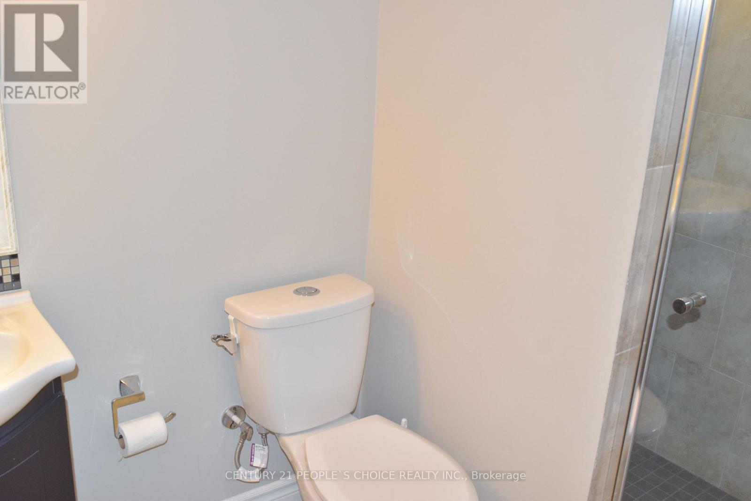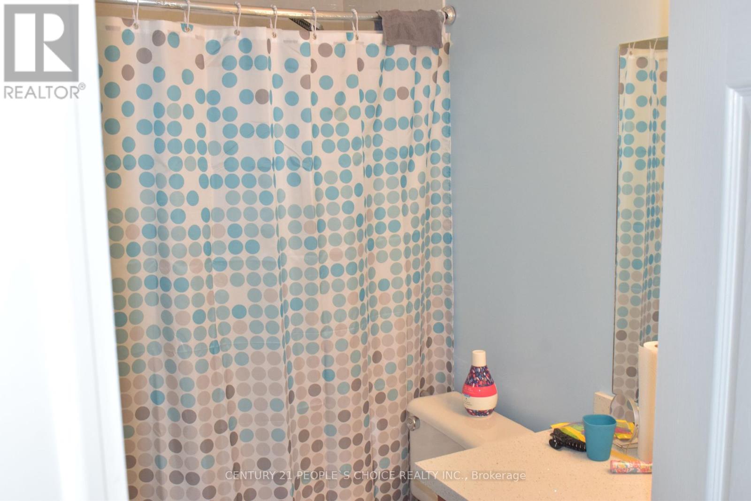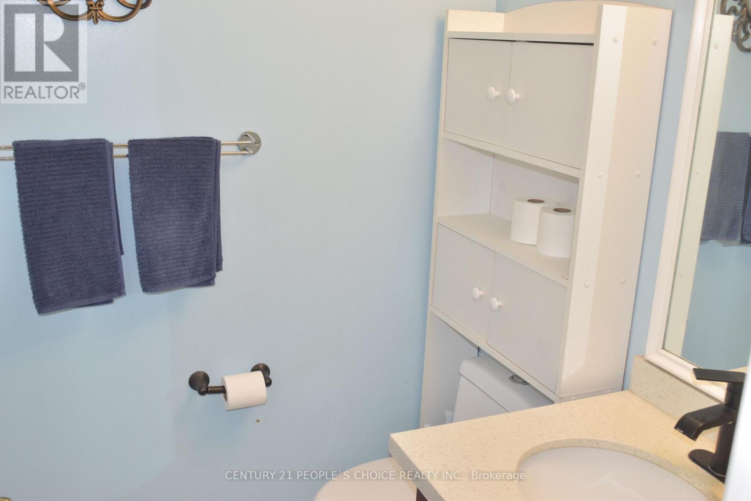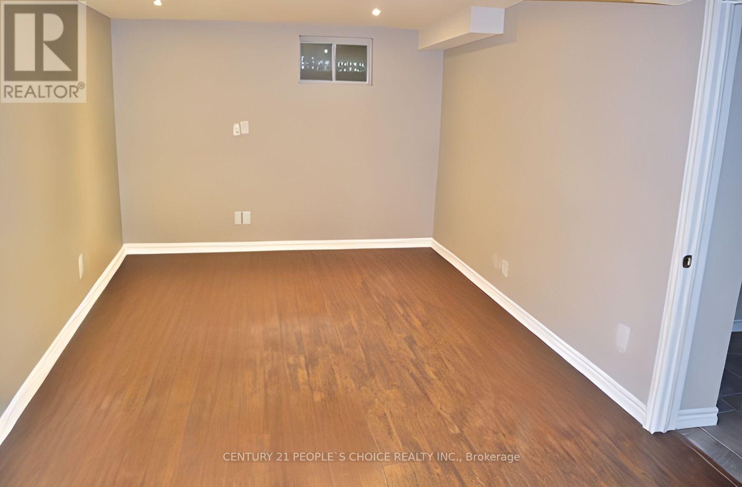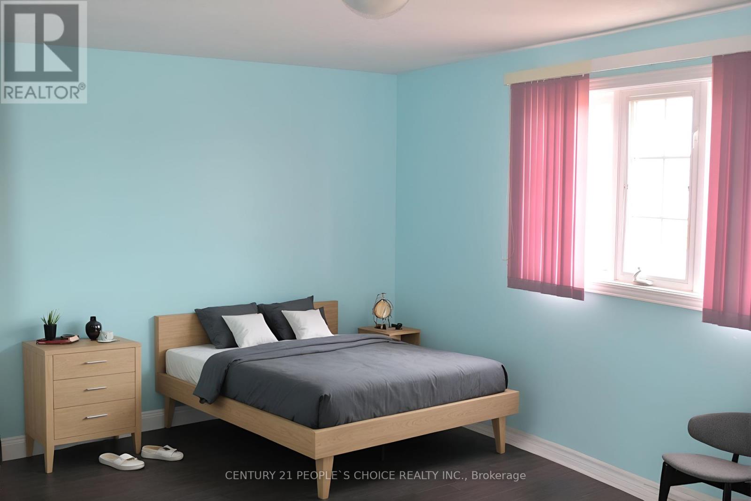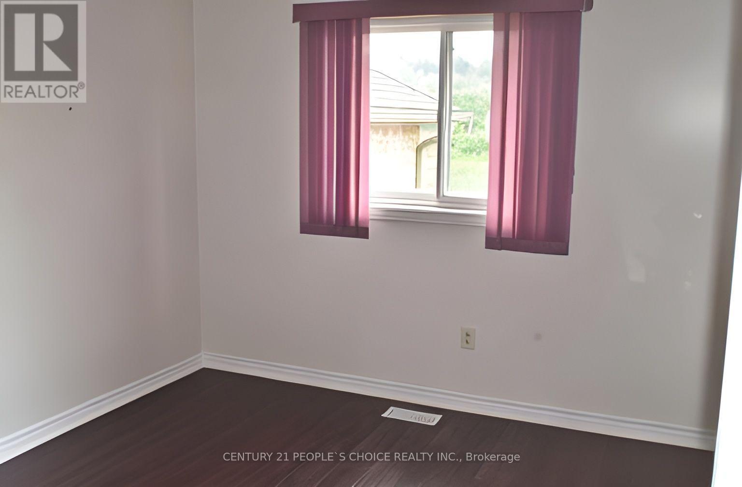3 Bedroom
3 Bathroom
1100 - 1500 sqft
Central Air Conditioning
Forced Air
$3,150 Monthly
Modern 3-Bedroom, 3- Bathroom Townhouse for rent in Guelph - Available August 1. Welcome to this beautifully maintained, Move-in ready townhome located in one of the Guelph's most sought-after neighborhoods. Featuring a bright and spacious open- concept main floor, this home offers an abundance of natural light and modern amenities, including central air conditioning and a garage door opener. Enjoy the large, fully fenced backyard - perfect for relaxing or entertaining - on a deep lot with great curb appeal. The property includes parking for up to three vehicles. Key Features: 3 Bedrooms and 3 Bathrooms, Open concept main floor with modern finishes, Central A/C and garage door opener, Spacious fenced backyard, parking for up to 3 vehicles. Prime location Highlights: Short transit ride to University of Guelph, Easy access to Hanlon Parkway and Major routes, Nearby public transit, shopping, schools and community centers, Quiet, Family-friendly neighborhood. Ideal for families or professionals seeking a quality rental in a convenient Guelph location. (id:55499)
Property Details
|
MLS® Number
|
X12209901 |
|
Property Type
|
Single Family |
|
Neigbourhood
|
Parkwood Gardens Neighbourhood Group |
|
Community Name
|
Willow West/Sugarbush/West Acres |
|
Amenities Near By
|
Public Transit |
|
Community Features
|
Community Centre |
|
Parking Space Total
|
3 |
Building
|
Bathroom Total
|
3 |
|
Bedrooms Above Ground
|
3 |
|
Bedrooms Total
|
3 |
|
Appliances
|
Water Heater |
|
Basement Development
|
Finished |
|
Basement Type
|
N/a (finished) |
|
Construction Style Attachment
|
Attached |
|
Cooling Type
|
Central Air Conditioning |
|
Exterior Finish
|
Brick, Vinyl Siding |
|
Half Bath Total
|
1 |
|
Heating Fuel
|
Natural Gas |
|
Heating Type
|
Forced Air |
|
Stories Total
|
2 |
|
Size Interior
|
1100 - 1500 Sqft |
|
Type
|
Row / Townhouse |
|
Utility Water
|
Municipal Water |
Parking
Land
|
Acreage
|
No |
|
Land Amenities
|
Public Transit |
|
Sewer
|
Sanitary Sewer |
|
Size Depth
|
155 Ft ,9 In |
|
Size Frontage
|
22 Ft ,9 In |
|
Size Irregular
|
22.8 X 155.8 Ft |
|
Size Total Text
|
22.8 X 155.8 Ft |
Rooms
| Level |
Type |
Length |
Width |
Dimensions |
|
Second Level |
Primary Bedroom |
3.91 m |
3.16 m |
3.91 m x 3.16 m |
|
Second Level |
Bedroom 2 |
2.92 m |
2.75 m |
2.92 m x 2.75 m |
|
Second Level |
Bedroom 3 |
2.92 m |
2.61 m |
2.92 m x 2.61 m |
|
Basement |
Recreational, Games Room |
5.21 m |
2.53 m |
5.21 m x 2.53 m |
|
Main Level |
Living Room |
3.51 m |
5.58 m |
3.51 m x 5.58 m |
|
Main Level |
Kitchen |
5.21 m |
2.53 m |
5.21 m x 2.53 m |
https://www.realtor.ca/real-estate/28445642/75-hewitt-lane-guelph-willow-westsugarbushwest-acres-willow-westsugarbushwest-acres


