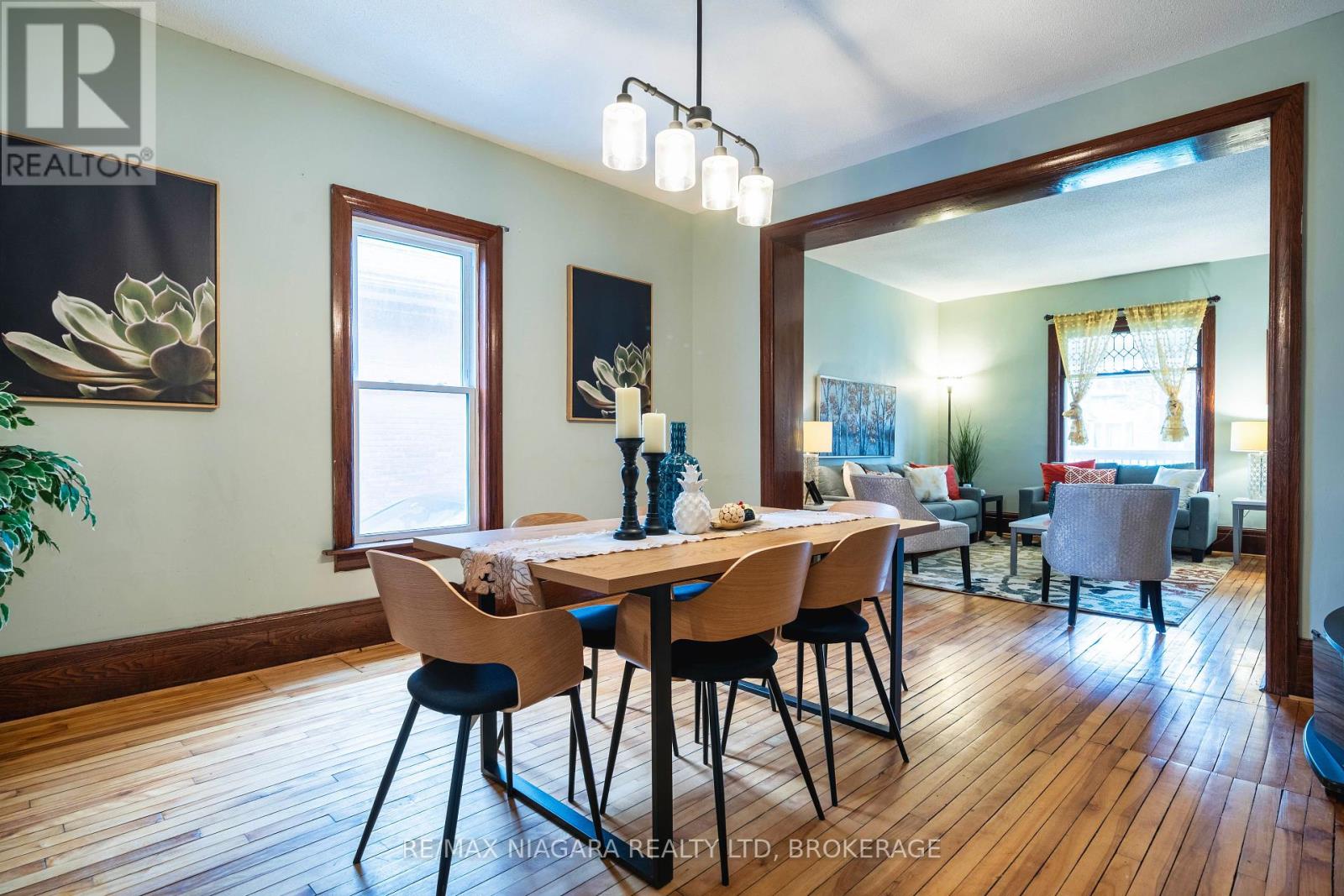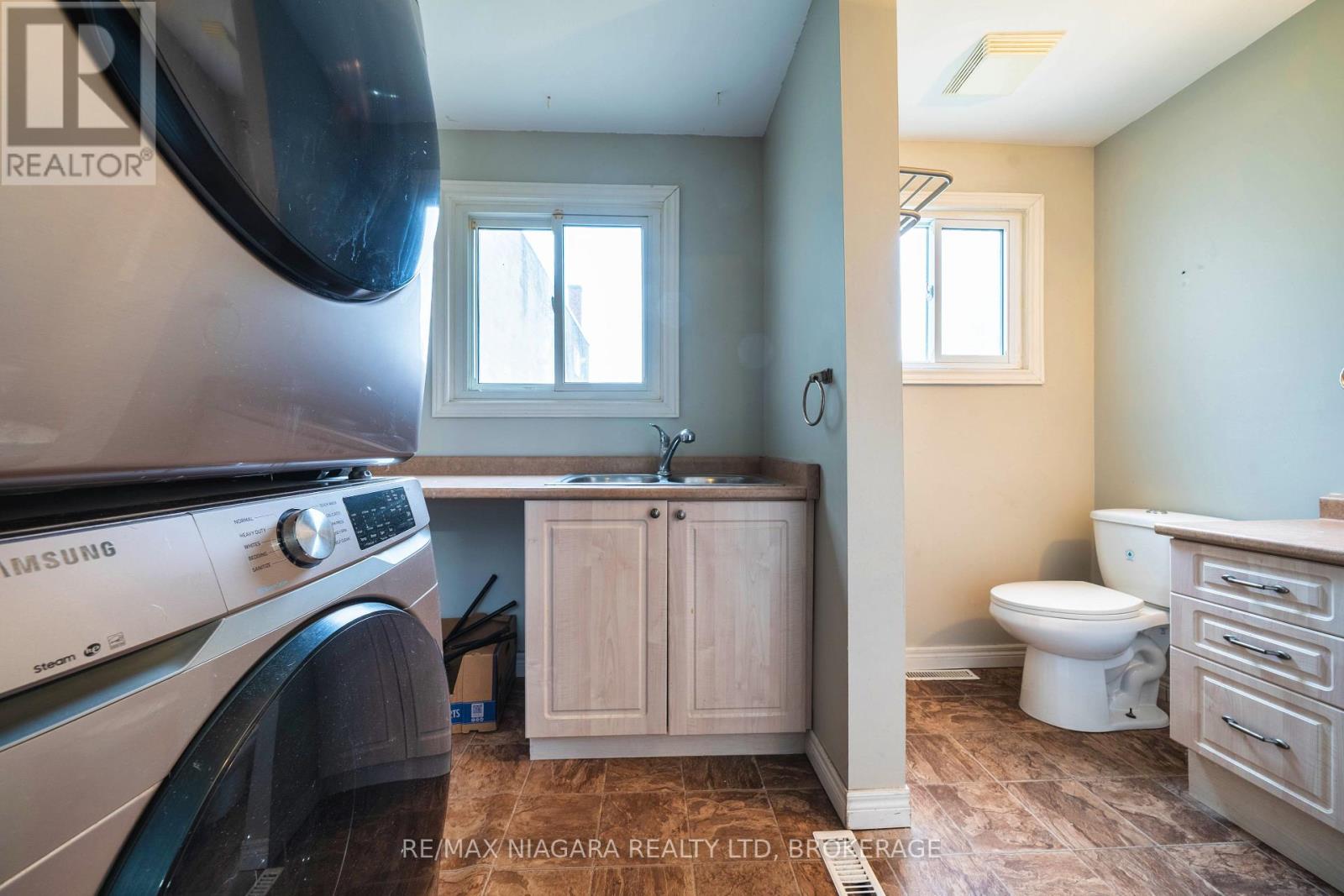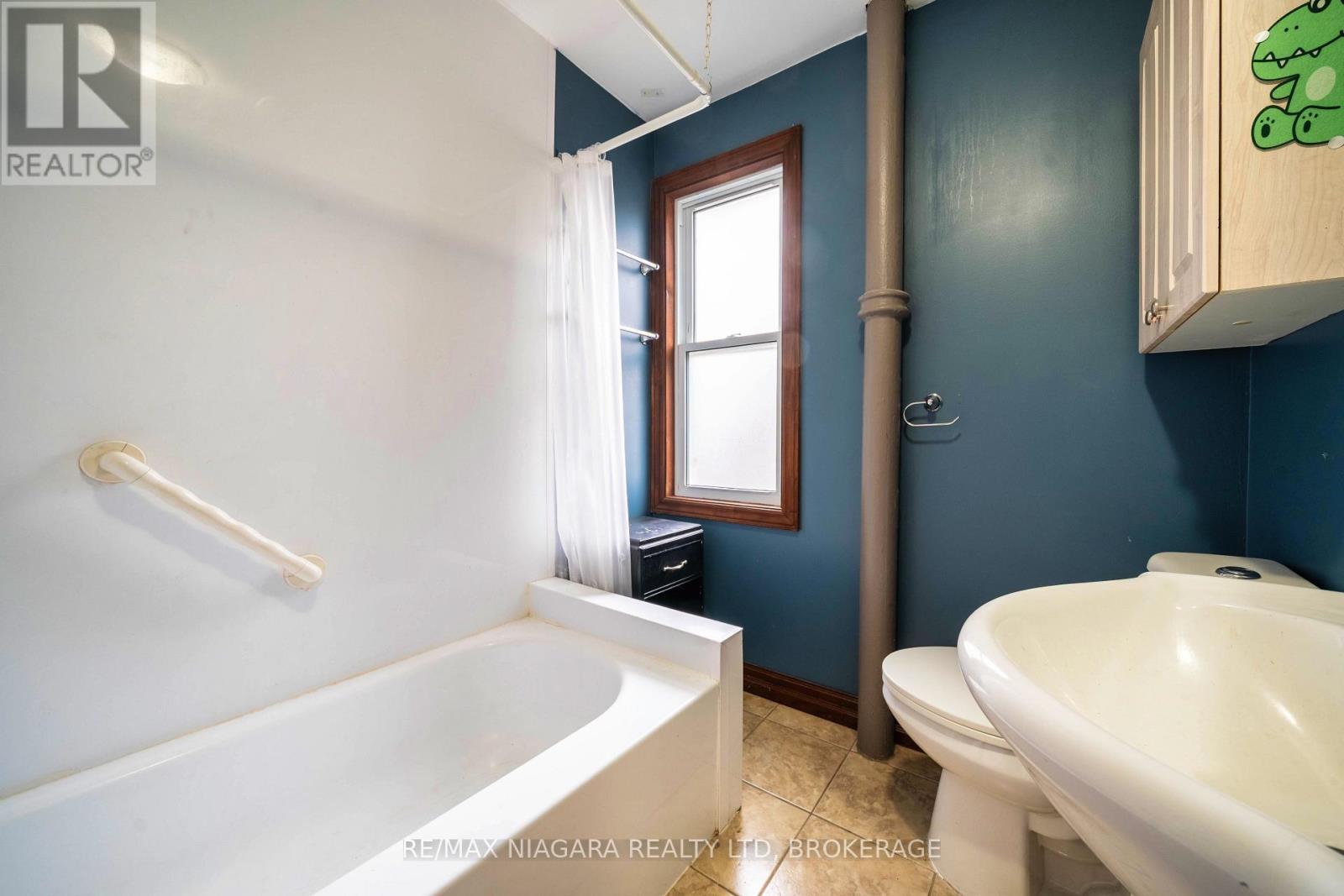4 Bedroom
2 Bathroom
1500 - 2000 sqft
Central Air Conditioning
Forced Air
$499,000
Charming Solid Brick Traditional 2-Story Home in the Heart of Welland!This spacious family-friendly home offers nearly 2,000 sq ft of comfortable living space. Step inside to a bright foyer that leads into a generous living room, seamlessly connected to a formal dining areaperfect for hosting.The open-concept modern kitchen features stainless steel appliances, a cozy breakfast nook, and custom cabinetry providing plenty of storage. Adjacent is a warm and inviting family room, ideal for childrens play or gathering with friends and family. From here, step out into the fully fenced backyard, complete with a large workshop/storage shed.Upstairs, youll find four cozy bedrooms that share a well-appointed 3-piece bathroom.Conveniently located near the canal, parks, schools, library, hospital, and shopping. A wonderful place to call home! (id:55499)
Property Details
|
MLS® Number
|
X12080579 |
|
Property Type
|
Single Family |
|
Community Name
|
768 - Welland Downtown |
|
Amenities Near By
|
Schools, Public Transit, Hospital, Park |
|
Parking Space Total
|
2 |
|
Structure
|
Shed |
Building
|
Bathroom Total
|
2 |
|
Bedrooms Above Ground
|
4 |
|
Bedrooms Total
|
4 |
|
Age
|
100+ Years |
|
Appliances
|
Dishwasher, Dryer, Stove, Washer, Refrigerator |
|
Basement Development
|
Unfinished |
|
Basement Type
|
Full (unfinished) |
|
Construction Style Attachment
|
Detached |
|
Cooling Type
|
Central Air Conditioning |
|
Exterior Finish
|
Brick |
|
Flooring Type
|
Tile, Hardwood |
|
Foundation Type
|
Poured Concrete |
|
Half Bath Total
|
1 |
|
Heating Fuel
|
Natural Gas |
|
Heating Type
|
Forced Air |
|
Stories Total
|
2 |
|
Size Interior
|
1500 - 2000 Sqft |
|
Type
|
House |
|
Utility Water
|
Municipal Water |
Parking
Land
|
Acreage
|
No |
|
Fence Type
|
Fenced Yard |
|
Land Amenities
|
Schools, Public Transit, Hospital, Park |
|
Sewer
|
Sanitary Sewer |
|
Size Depth
|
132 Ft |
|
Size Frontage
|
44 Ft |
|
Size Irregular
|
44 X 132 Ft |
|
Size Total Text
|
44 X 132 Ft |
|
Zoning Description
|
Rl2 |
Rooms
| Level |
Type |
Length |
Width |
Dimensions |
|
Second Level |
Bathroom |
2.13 m |
1.89 m |
2.13 m x 1.89 m |
|
Second Level |
Primary Bedroom |
3.26 m |
3.25 m |
3.26 m x 3.25 m |
|
Second Level |
Bedroom 2 |
3.31 m |
2 m |
3.31 m x 2 m |
|
Second Level |
Bedroom 3 |
3.28 m |
1 m |
3.28 m x 1 m |
|
Second Level |
Bedroom 4 |
3.26 m |
2 m |
3.26 m x 2 m |
|
Main Level |
Foyer |
3.33 m |
3.26 m |
3.33 m x 3.26 m |
|
Main Level |
Laundry Room |
1.92 m |
1.88 m |
1.92 m x 1.88 m |
|
Main Level |
Living Room |
4.02 m |
3.78 m |
4.02 m x 3.78 m |
|
Main Level |
Dining Room |
4.26 m |
3 m |
4.26 m x 3 m |
|
Main Level |
Kitchen |
6.09 m |
3.26 m |
6.09 m x 3.26 m |
|
Main Level |
Family Room |
4.42 m |
3 m |
4.42 m x 3 m |
|
Main Level |
Bathroom |
1.93 m |
1 m |
1.93 m x 1 m |
Utilities
|
Cable
|
Installed |
|
Sewer
|
Installed |
https://www.realtor.ca/real-estate/28162895/74-state-street-welland-welland-downtown-768-welland-downtown

















































