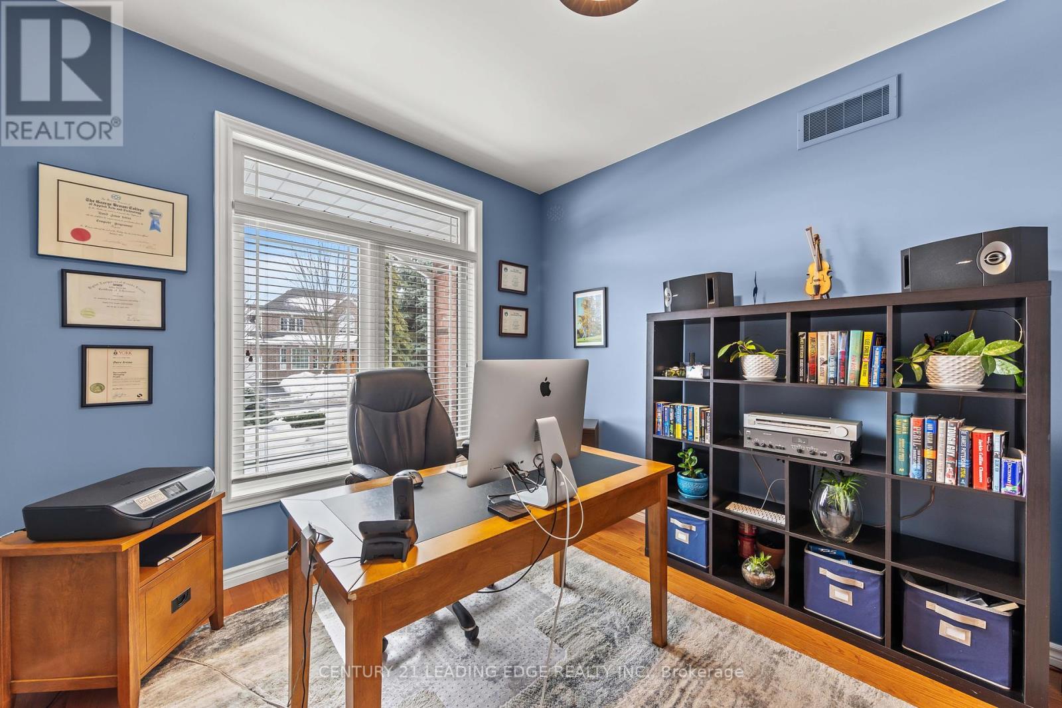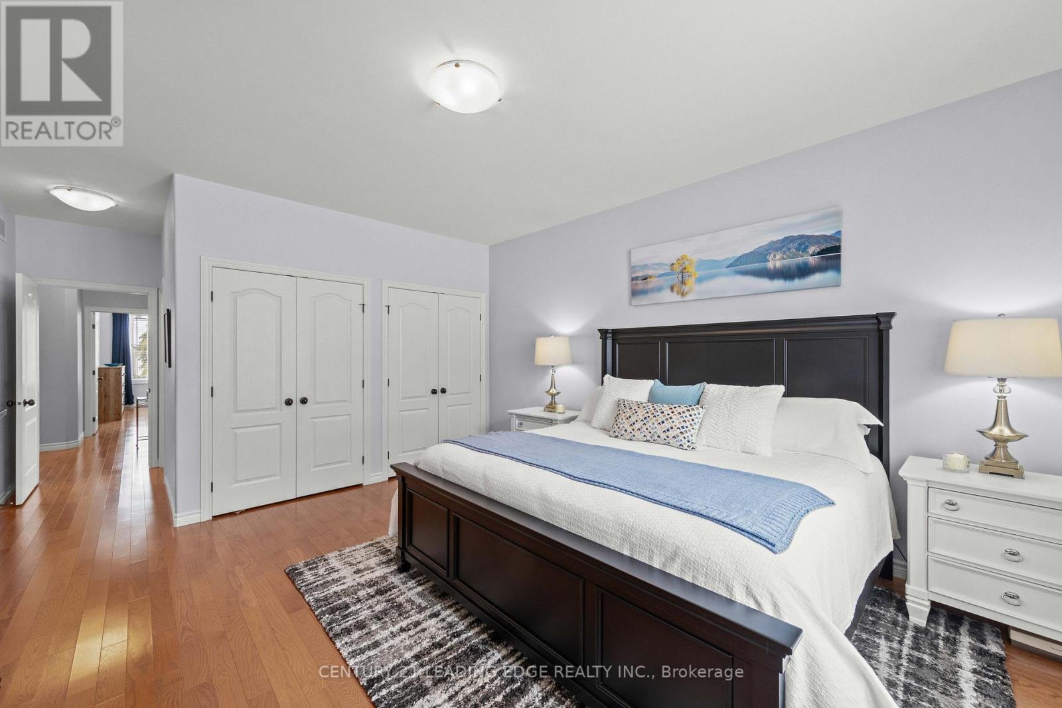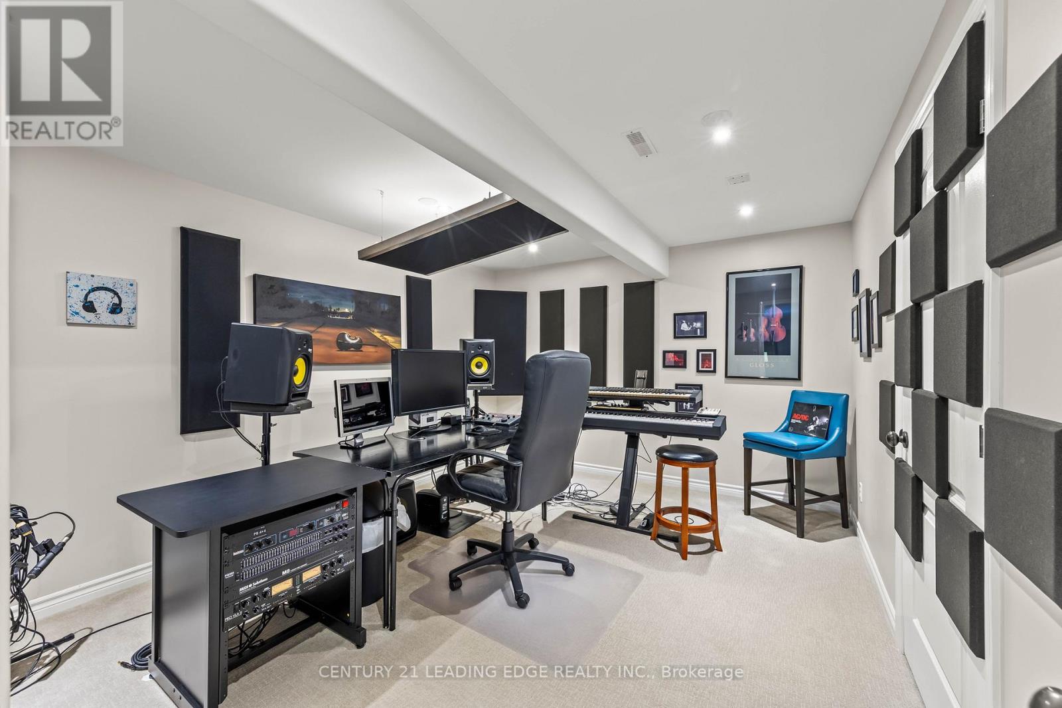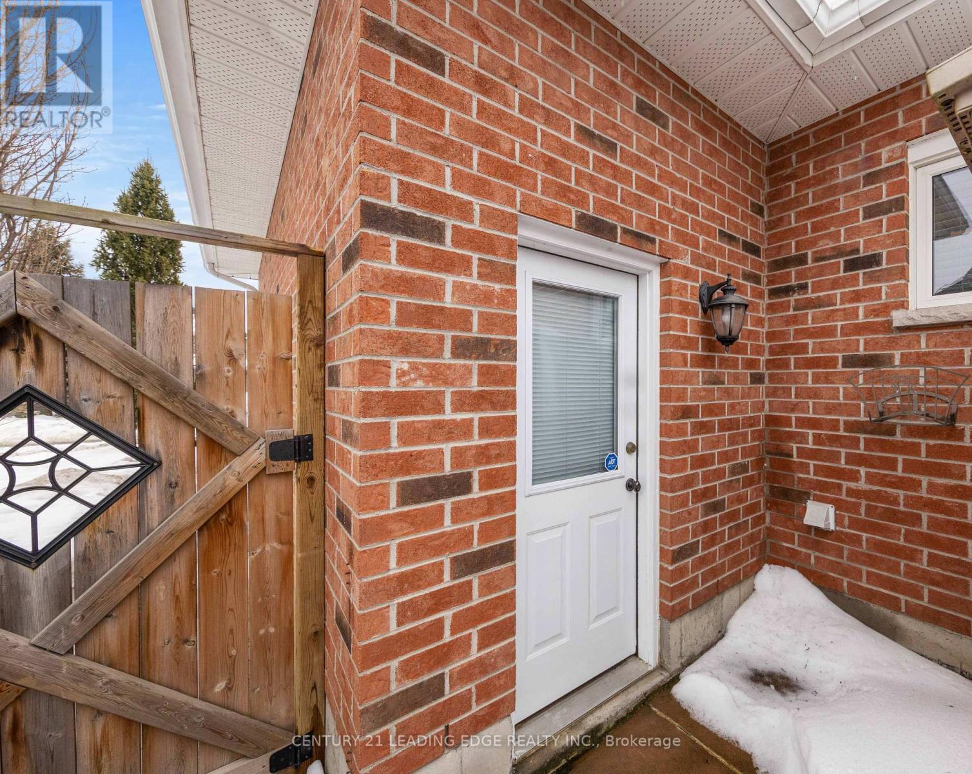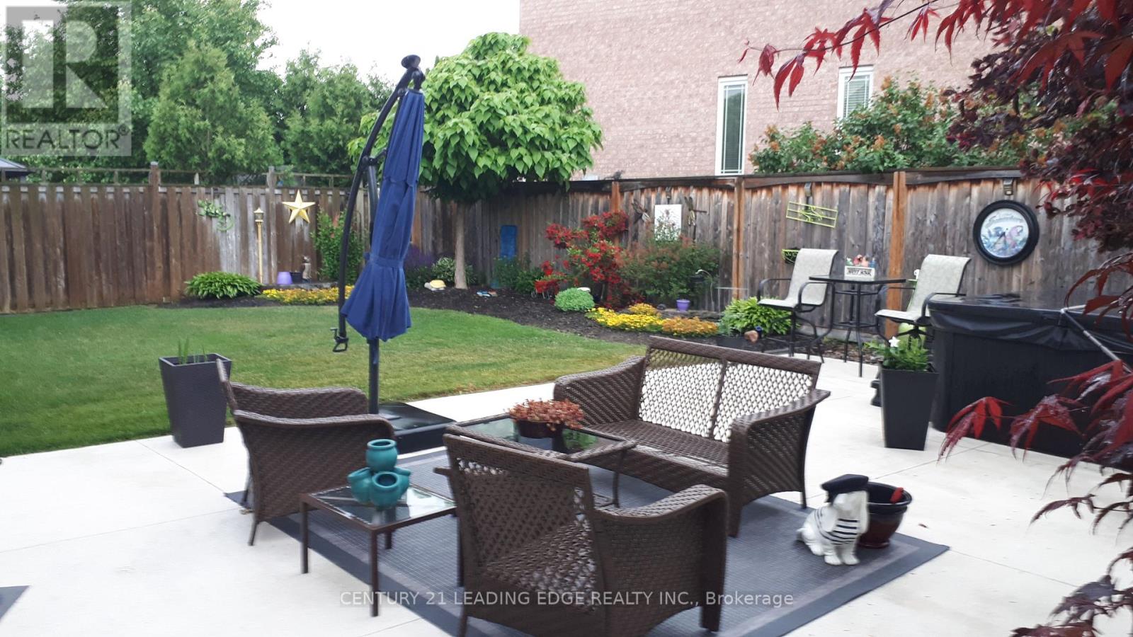4 Bedroom
3 Bathroom
2000 - 2500 sqft
Bungalow
Central Air Conditioning
Forced Air
$795,000
This is the one you were waiting for. Gorgeous, very well maintained, 3 generous size bedroom, 2 full bath on main floor executive Bungalow sitting on big frontage lot. Features : Open concept living room/kitchen, hardwood and ceramic floors on main floor. 9'ceilings, gorgeous chef size kitchen with granite counters, 10' cathedral ceiling in 2nd bedroom. Fully finished basement with 1 bedroom + spacious den and bathroom and rec room with wired in stereo lines for a surround system. 2 overly sized car garage, professionally landscaped. Located near big box stores, Quinte Mall and easy access to Hwy 401. New A/C, HWT owned, Roof (6 Years), Hot tub (New condition). Must See! (id:55499)
Property Details
|
MLS® Number
|
X12087332 |
|
Property Type
|
Single Family |
|
Community Name
|
Thurlow Ward |
|
Amenities Near By
|
Park, Schools |
|
Community Features
|
School Bus |
|
Parking Space Total
|
6 |
|
Structure
|
Shed |
Building
|
Bathroom Total
|
3 |
|
Bedrooms Above Ground
|
3 |
|
Bedrooms Below Ground
|
1 |
|
Bedrooms Total
|
4 |
|
Age
|
16 To 30 Years |
|
Appliances
|
Dishwasher, Dryer, Microwave, Stove, Washer, Window Coverings, Refrigerator |
|
Architectural Style
|
Bungalow |
|
Basement Development
|
Finished |
|
Basement Type
|
N/a (finished) |
|
Construction Style Attachment
|
Detached |
|
Cooling Type
|
Central Air Conditioning |
|
Exterior Finish
|
Brick |
|
Flooring Type
|
Hardwood, Carpeted |
|
Foundation Type
|
Poured Concrete |
|
Heating Fuel
|
Natural Gas |
|
Heating Type
|
Forced Air |
|
Stories Total
|
1 |
|
Size Interior
|
2000 - 2500 Sqft |
|
Type
|
House |
|
Utility Water
|
Municipal Water |
Parking
Land
|
Acreage
|
No |
|
Land Amenities
|
Park, Schools |
|
Sewer
|
Sanitary Sewer |
|
Size Depth
|
103 Ft ,2 In |
|
Size Frontage
|
81 Ft ,6 In |
|
Size Irregular
|
81.5 X 103.2 Ft |
|
Size Total Text
|
81.5 X 103.2 Ft |
|
Surface Water
|
River/stream |
Rooms
| Level |
Type |
Length |
Width |
Dimensions |
|
Basement |
Recreational, Games Room |
9.43 m |
7.79 m |
9.43 m x 7.79 m |
|
Basement |
Bedroom 4 |
4.14 m |
3.53 m |
4.14 m x 3.53 m |
|
Basement |
Den |
4.14 m |
3.45 m |
4.14 m x 3.45 m |
|
Main Level |
Kitchen |
4.27 m |
4.27 m |
4.27 m x 4.27 m |
|
Main Level |
Dining Room |
7.92 m |
5.18 m |
7.92 m x 5.18 m |
|
Main Level |
Family Room |
7.92 m |
5.18 m |
7.92 m x 5.18 m |
|
Main Level |
Primary Bedroom |
4.64 m |
4.19 m |
4.64 m x 4.19 m |
|
Main Level |
Bedroom 2 |
3.96 m |
3.96 m |
3.96 m x 3.96 m |
|
Main Level |
Bedroom 3 |
3.45 m |
2.87 m |
3.45 m x 2.87 m |
Utilities
|
Cable
|
Installed |
|
Sewer
|
Installed |
https://www.realtor.ca/real-estate/28178059/74-simcoe-drive-belleville-thurlow-ward-thurlow-ward





















