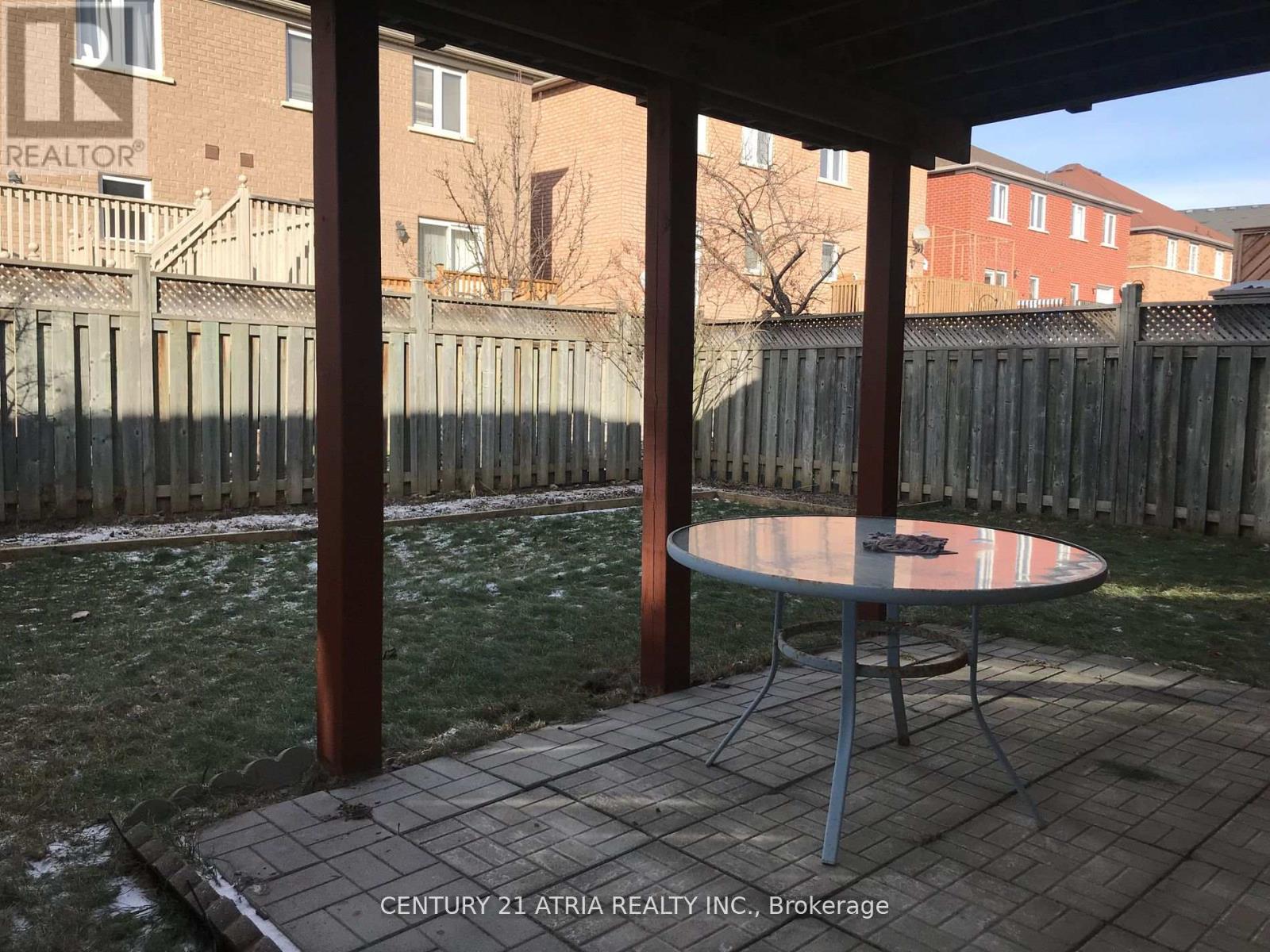4 Bedroom
3 Bathroom
2000 - 2500 sqft
Fireplace
Central Air Conditioning
Forced Air
$4,200 Monthly
Bright 4 Bedroom Fully Finished Top To Bottom With A Touch Of Top Quality Architectural Designing/Decor. Features: Finished Walk-Out Basement, Side Door Entrance, Upgraded Paint, Walk-Out To Large 12 X 12 Wooden Deck From Kitchen, Hardwood Floor, Pot Lights, Vaulted Ceiling, Marble Surround Gas F/P, Palladian Windows, Corner Tub Ensuite With Sep. Shower, Close To All Amenities, Close to School. ** This is a linked property.** (id:55499)
Property Details
|
MLS® Number
|
N12090536 |
|
Property Type
|
Single Family |
|
Community Name
|
Patterson |
|
Amenities Near By
|
Hospital, Park, Schools |
|
Community Features
|
School Bus |
|
Features
|
Carpet Free |
|
Parking Space Total
|
4 |
|
Structure
|
Deck |
Building
|
Bathroom Total
|
3 |
|
Bedrooms Above Ground
|
4 |
|
Bedrooms Total
|
4 |
|
Appliances
|
Garage Door Opener Remote(s), Dryer, Garage Door Opener, Humidifier, Stove, Washer, Refrigerator |
|
Basement Development
|
Finished |
|
Basement Features
|
Separate Entrance, Walk Out |
|
Basement Type
|
N/a (finished) |
|
Construction Style Attachment
|
Detached |
|
Cooling Type
|
Central Air Conditioning |
|
Exterior Finish
|
Brick |
|
Fire Protection
|
Smoke Detectors |
|
Fireplace Present
|
Yes |
|
Flooring Type
|
Hardwood, Ceramic, Vinyl |
|
Foundation Type
|
Concrete |
|
Half Bath Total
|
1 |
|
Heating Fuel
|
Natural Gas |
|
Heating Type
|
Forced Air |
|
Size Interior
|
2000 - 2500 Sqft |
|
Type
|
House |
|
Utility Water
|
Municipal Water |
Parking
Land
|
Acreage
|
No |
|
Fence Type
|
Fully Fenced, Fenced Yard |
|
Land Amenities
|
Hospital, Park, Schools |
|
Sewer
|
Sanitary Sewer |
Rooms
| Level |
Type |
Length |
Width |
Dimensions |
|
Main Level |
Living Room |
5.05 m |
3.28 m |
5.05 m x 3.28 m |
|
Main Level |
Dining Room |
3.05 m |
2.75 m |
3.05 m x 2.75 m |
|
Main Level |
Family Room |
4.58 m |
3.98 m |
4.58 m x 3.98 m |
|
Main Level |
Kitchen |
3.01 m |
2.84 m |
3.01 m x 2.84 m |
|
Main Level |
Eating Area |
3.01 m |
2.61 m |
3.01 m x 2.61 m |
|
Upper Level |
Bedroom |
4.56 m |
3.28 m |
4.56 m x 3.28 m |
|
Upper Level |
Bedroom 2 |
3.65 m |
3.02 m |
3.65 m x 3.02 m |
|
Upper Level |
Bedroom 3 |
3.01 m |
3.29 m |
3.01 m x 3.29 m |
|
Upper Level |
Bedroom 4 |
3.32 m |
2.7 m |
3.32 m x 2.7 m |
|
Ground Level |
Recreational, Games Room |
4.6 m |
5.47 m |
4.6 m x 5.47 m |
Utilities
https://www.realtor.ca/real-estate/28185259/74-sassafras-circle-vaughan-patterson-patterson

















