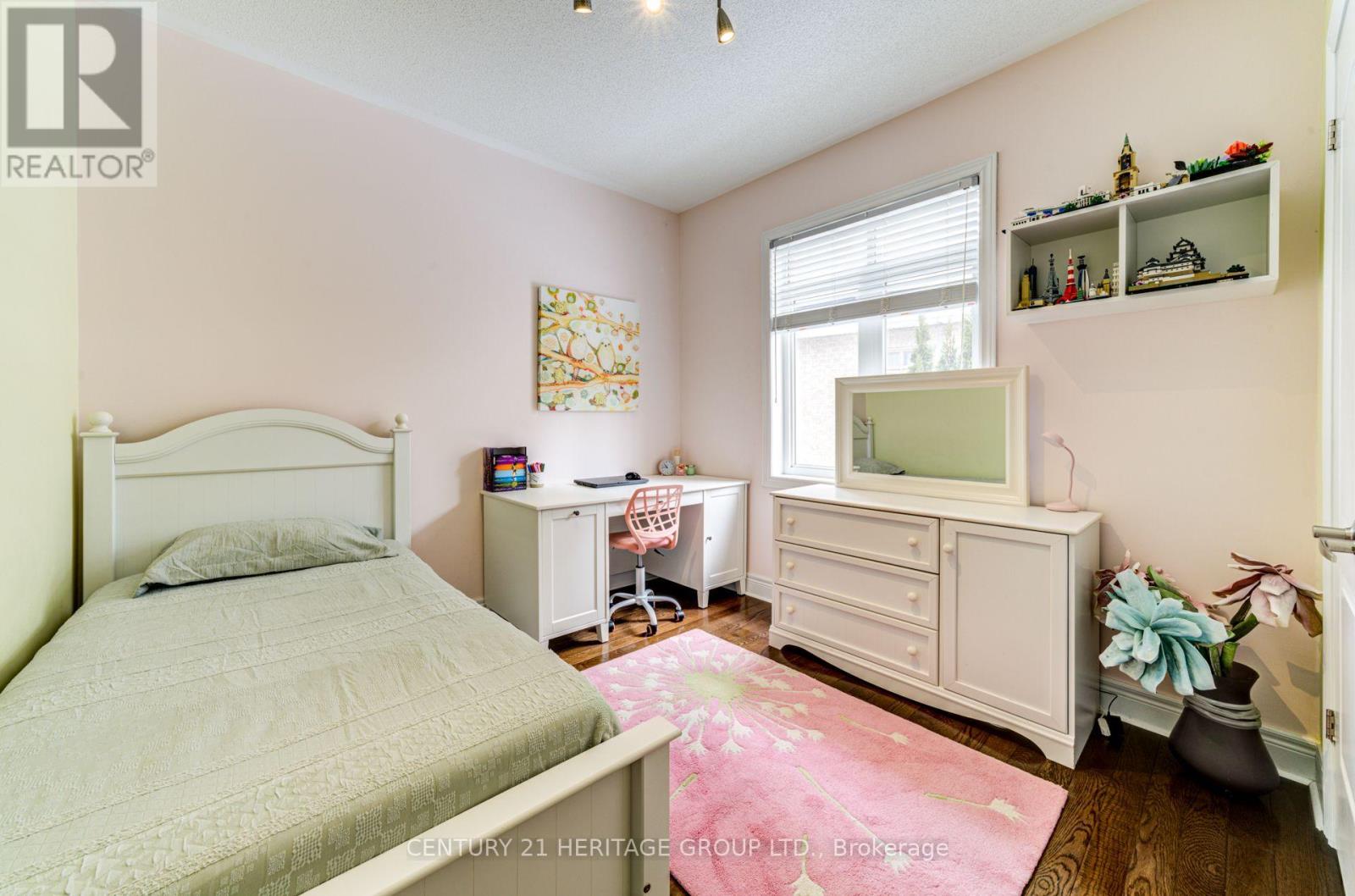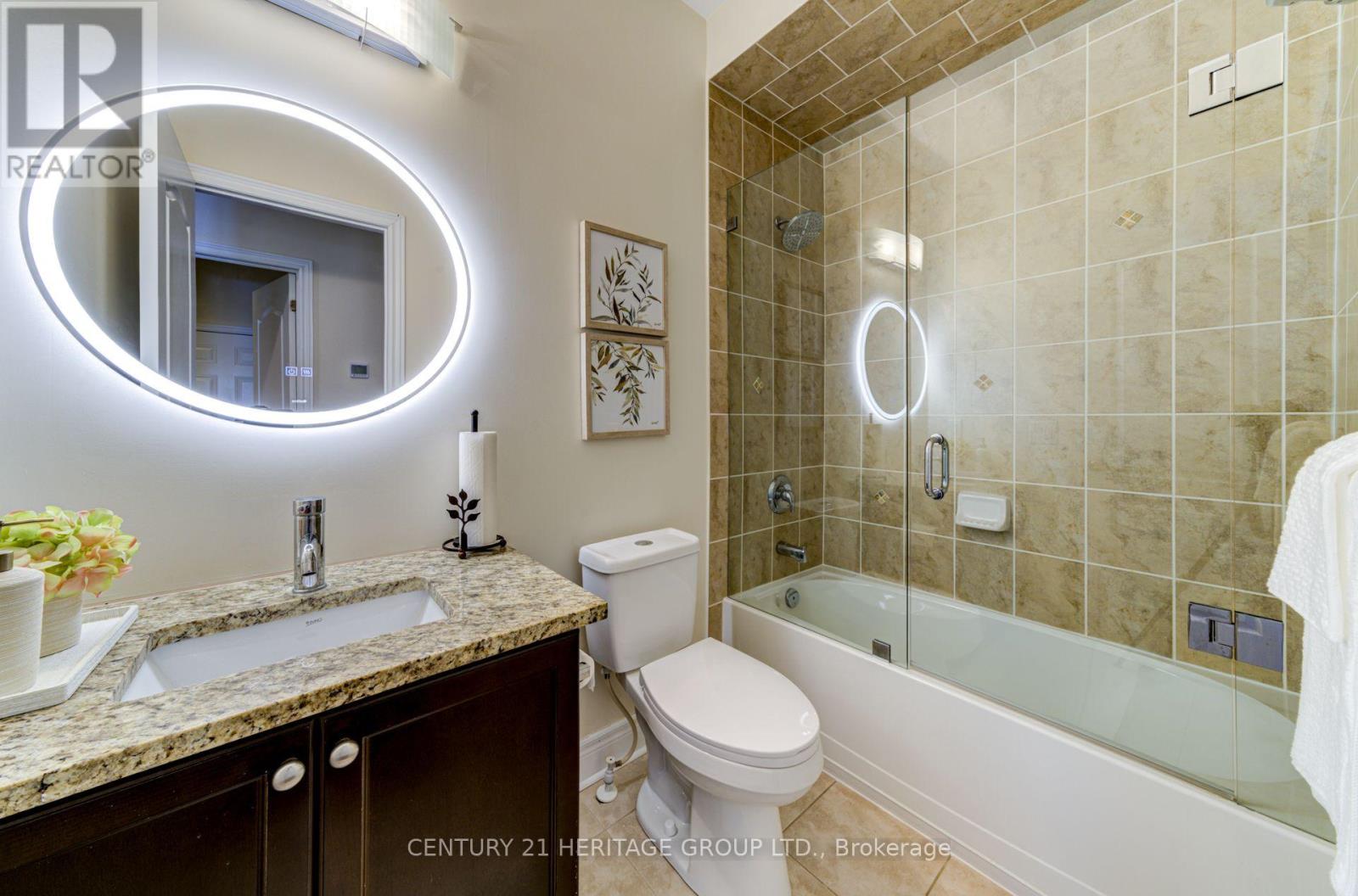5 Bedroom
4 Bathroom
Bungalow
Fireplace
On Ground Pool
Central Air Conditioning
Forced Air
$1,398,000
Beautifully upgraded bungalow in Bayshore, Barrie, just steps from the lake, nature trails, and top-rated schools. This home features a hardwood main floor, a vaulted-ceiling family room with a fireplace, and a gourmet kitchen with granite countertops and stainless steel appliances. The main level offers three spacious bedrooms and three full bathrooms. The fully finished basement adds excellent value with two additional bedrooms, a modern 3-piece bathroom, and a full kitchen ideal for extended family or rental potential. The backyard is perfect for entertaining, featuring an extended deck, an above-ground pool with a surrounding deck, and a pergola. A rare opportunity in a highly sought-after neighborhood. Book your private showing today! (id:55499)
Property Details
|
MLS® Number
|
S12001291 |
|
Property Type
|
Single Family |
|
Community Name
|
Bayshore |
|
Features
|
In-law Suite |
|
Parking Space Total
|
6 |
|
Pool Features
|
Salt Water Pool |
|
Pool Type
|
On Ground Pool |
Building
|
Bathroom Total
|
4 |
|
Bedrooms Above Ground
|
3 |
|
Bedrooms Below Ground
|
2 |
|
Bedrooms Total
|
5 |
|
Amenities
|
Fireplace(s) |
|
Appliances
|
Garage Door Opener Remote(s), Central Vacuum, Water Heater, Water Softener, Cooktop, Dishwasher, Range, Refrigerator |
|
Architectural Style
|
Bungalow |
|
Basement Development
|
Finished |
|
Basement Type
|
N/a (finished) |
|
Construction Style Attachment
|
Detached |
|
Cooling Type
|
Central Air Conditioning |
|
Exterior Finish
|
Brick, Stone |
|
Fireplace Present
|
Yes |
|
Flooring Type
|
Hardwood, Tile |
|
Foundation Type
|
Concrete |
|
Heating Fuel
|
Natural Gas |
|
Heating Type
|
Forced Air |
|
Stories Total
|
1 |
|
Type
|
House |
|
Utility Water
|
Municipal Water |
Parking
Land
|
Acreage
|
No |
|
Sewer
|
Sanitary Sewer |
|
Size Depth
|
137 Ft ,4 In |
|
Size Frontage
|
36 Ft ,10 In |
|
Size Irregular
|
36.88 X 137.4 Ft |
|
Size Total Text
|
36.88 X 137.4 Ft |
Rooms
| Level |
Type |
Length |
Width |
Dimensions |
|
Main Level |
Dining Room |
3.75 m |
4.26 m |
3.75 m x 4.26 m |
|
Main Level |
Kitchen |
3.81 m |
5 m |
3.81 m x 5 m |
|
Main Level |
Eating Area |
3.1 m |
3.1 m |
3.1 m x 3.1 m |
|
Main Level |
Family Room |
3.91 m |
5.78 m |
3.91 m x 5.78 m |
|
Main Level |
Primary Bedroom |
4.85 m |
5.78 m |
4.85 m x 5.78 m |
|
Main Level |
Bedroom |
3 m |
3.96 m |
3 m x 3.96 m |
|
Main Level |
Bedroom |
3 m |
3.73 m |
3 m x 3.73 m |
|
Main Level |
Laundry Room |
1.5 m |
2.44 m |
1.5 m x 2.44 m |
Utilities
https://www.realtor.ca/real-estate/27982529/74-royal-park-boulevard-barrie-bayshore-bayshore







































