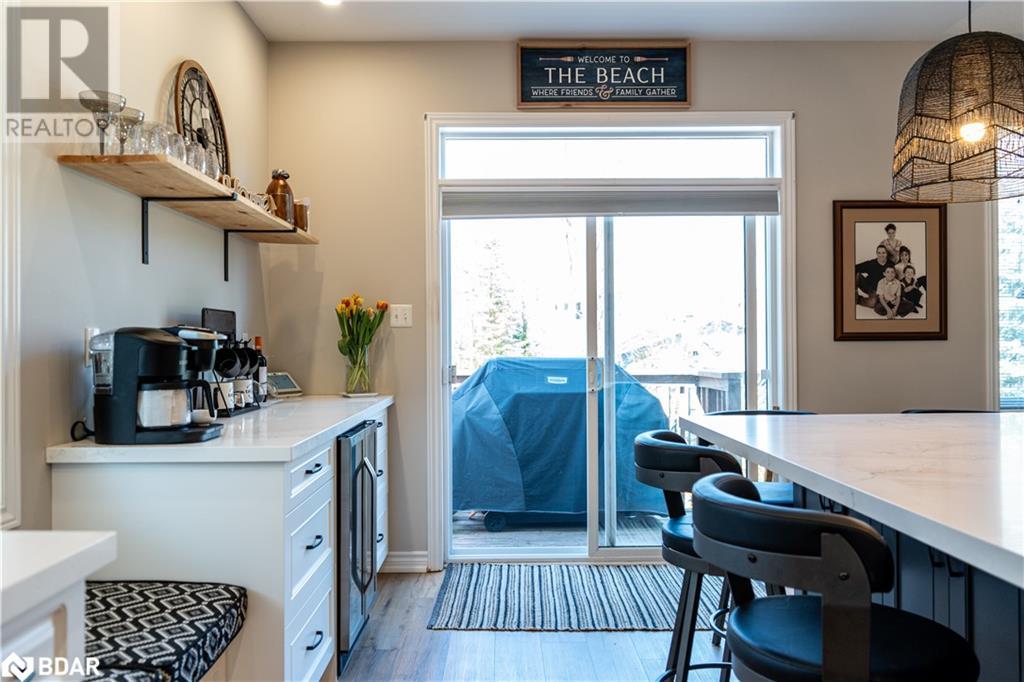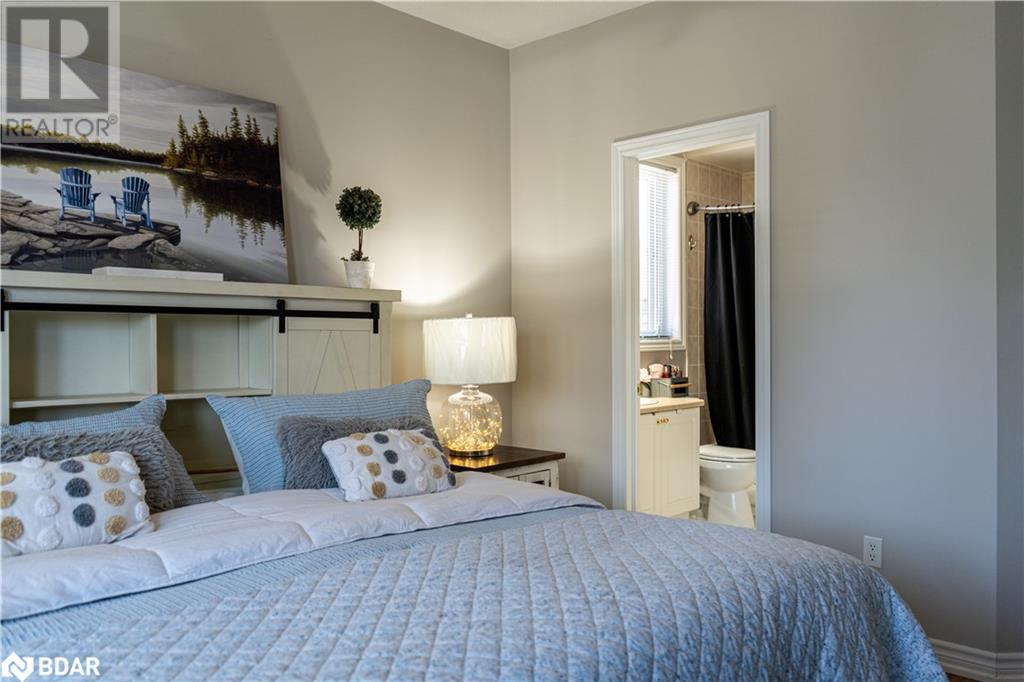4 Bedroom
3 Bathroom
2360 sqft
Bungalow
Fireplace
Central Air Conditioning
$759,000
Newly renovated 4 bedroom bungalow in the prestigious & peaceful Ann Arbor Estates in beautiful Wasaga Beach. This home features an open concept layout, new flooring, freshly painted with 9' ceilings on the main level. Recently renovated kitchen with extra large island, coffee bar with built in fridge, lots of cupboards, new appliances and lighting all overlooking the 2 tier deck and fenced in yard. Open concept living room with gas fireplace. Bright and cozy primary bedroom with en-suite & walk in closet. 2nd bedroom on the main level works perfectly for a nursery, den or office. Convenient main floor laundry room with new washer & dryer. Finished lower level features above grade windows & new carpet 2 generous size bedrooms with a 4 piece bathroom. Double car garage with loft for lots of extra storage. Walking distance to the Superstore, Tim's, YMCA rec centre, Medical centre, shops & restaurants. Steps to the beautiful beach with a short drive to Collingwood & Blue Mountain. Only 30 minutes to Barrie and Hwy. 400. Book your appointment to view this lovely home today. (id:55499)
Property Details
|
MLS® Number
|
40688235 |
|
Property Type
|
Single Family |
|
Amenities Near By
|
Beach, Golf Nearby, Park, Schools, Ski Area |
|
Communication Type
|
Internet Access |
|
Community Features
|
Quiet Area, School Bus |
|
Equipment Type
|
Rental Water Softener, Water Heater |
|
Features
|
Paved Driveway, Industrial Mall/subdivision, Sump Pump, Automatic Garage Door Opener |
|
Parking Space Total
|
4 |
|
Rental Equipment Type
|
Rental Water Softener, Water Heater |
Building
|
Bathroom Total
|
3 |
|
Bedrooms Above Ground
|
2 |
|
Bedrooms Below Ground
|
2 |
|
Bedrooms Total
|
4 |
|
Appliances
|
Dishwasher, Dryer, Refrigerator, Stove, Water Softener, Washer, Microwave Built-in, Window Coverings, Wine Fridge, Garage Door Opener |
|
Architectural Style
|
Bungalow |
|
Basement Development
|
Finished |
|
Basement Type
|
Full (finished) |
|
Constructed Date
|
2007 |
|
Construction Style Attachment
|
Detached |
|
Cooling Type
|
Central Air Conditioning |
|
Exterior Finish
|
Aluminum Siding, Brick |
|
Fire Protection
|
Smoke Detectors |
|
Fireplace Present
|
Yes |
|
Fireplace Total
|
2 |
|
Fixture
|
Ceiling Fans |
|
Half Bath Total
|
1 |
|
Heating Fuel
|
Natural Gas |
|
Stories Total
|
1 |
|
Size Interior
|
2360 Sqft |
|
Type
|
House |
|
Utility Water
|
Municipal Water |
Parking
Land
|
Access Type
|
Road Access |
|
Acreage
|
No |
|
Fence Type
|
Fence |
|
Land Amenities
|
Beach, Golf Nearby, Park, Schools, Ski Area |
|
Sewer
|
Municipal Sewage System |
|
Size Depth
|
102 Ft |
|
Size Frontage
|
60 Ft |
|
Size Total Text
|
Under 1/2 Acre |
|
Zoning Description
|
Res |
Rooms
| Level |
Type |
Length |
Width |
Dimensions |
|
Lower Level |
4pc Bathroom |
|
|
Measurements not available |
|
Lower Level |
Bedroom |
|
|
11'0'' x 13'0'' |
|
Lower Level |
Bedroom |
|
|
12'0'' x 17'5'' |
|
Lower Level |
Family Room |
|
|
19'0'' x 12'0'' |
|
Main Level |
4pc Bathroom |
|
|
Measurements not available |
|
Main Level |
2pc Bathroom |
|
|
Measurements not available |
|
Main Level |
Laundry Room |
|
|
Measurements not available |
|
Main Level |
Bedroom |
|
|
10'5'' x 12'0'' |
|
Main Level |
Primary Bedroom |
|
|
12'5'' x 12'5'' |
|
Main Level |
Kitchen |
|
|
22'5'' x 21'2'' |
|
Main Level |
Living Room |
|
|
12'0'' x 14'0'' |
Utilities
|
Natural Gas
|
Available |
|
Telephone
|
Available |
https://www.realtor.ca/real-estate/28182906/74-meadowlark-boulevard-wasaga-beach























