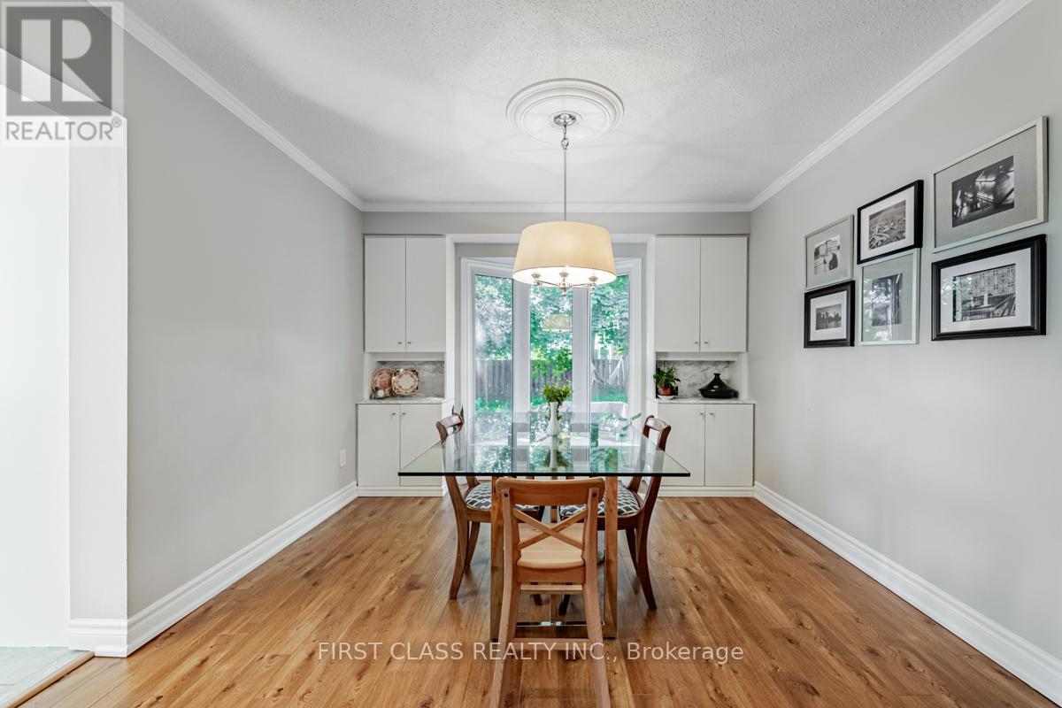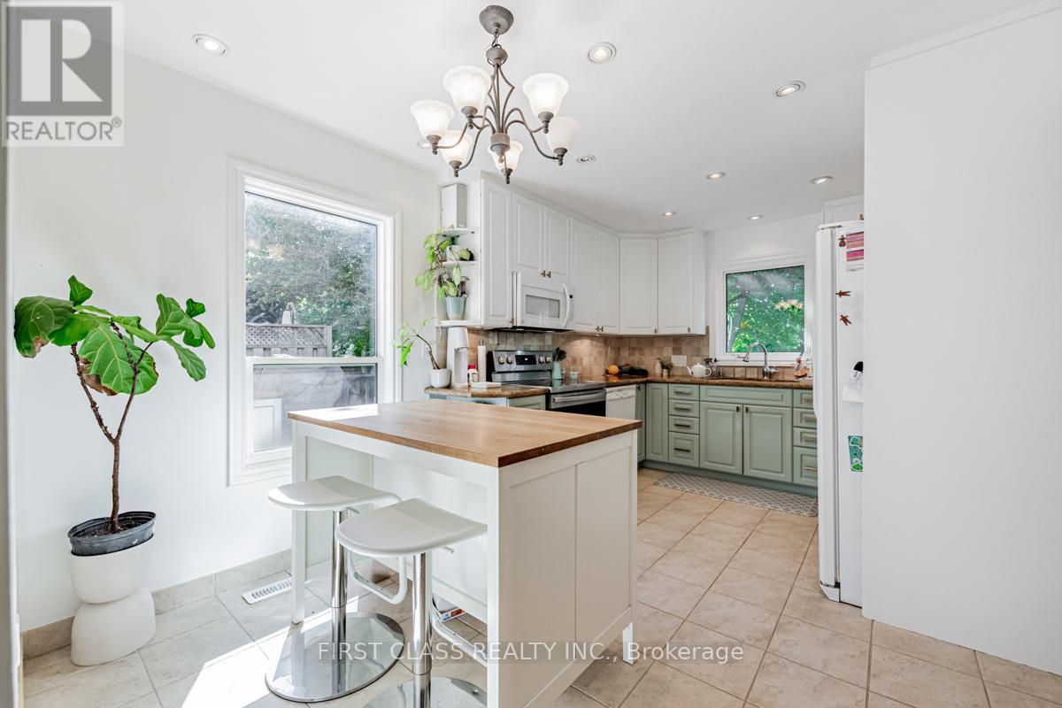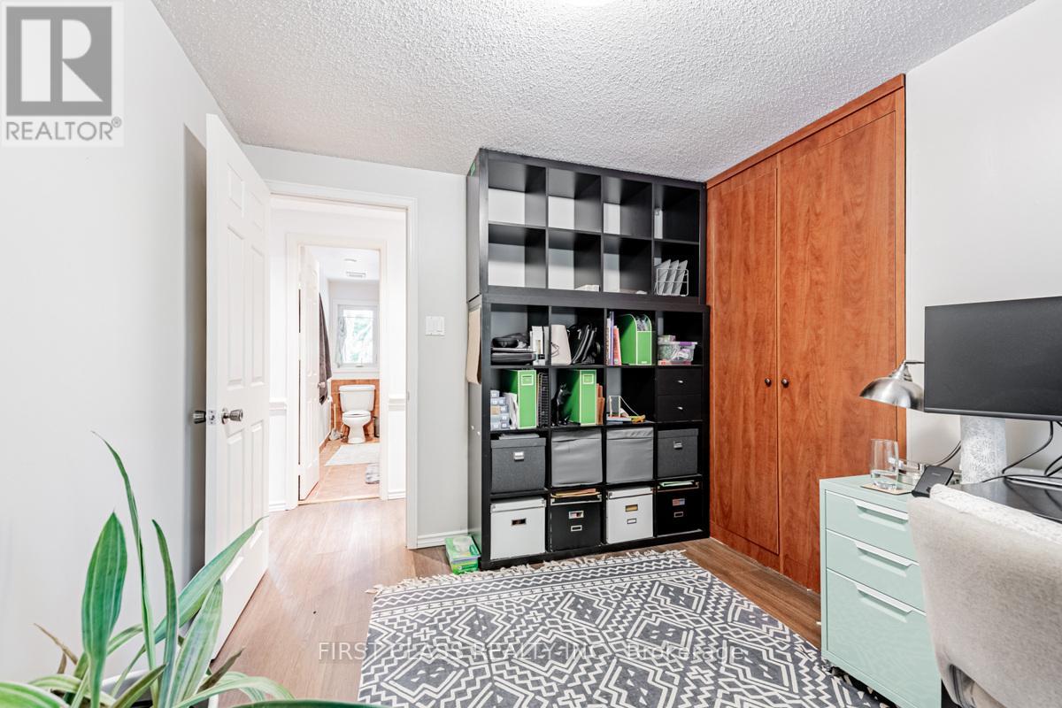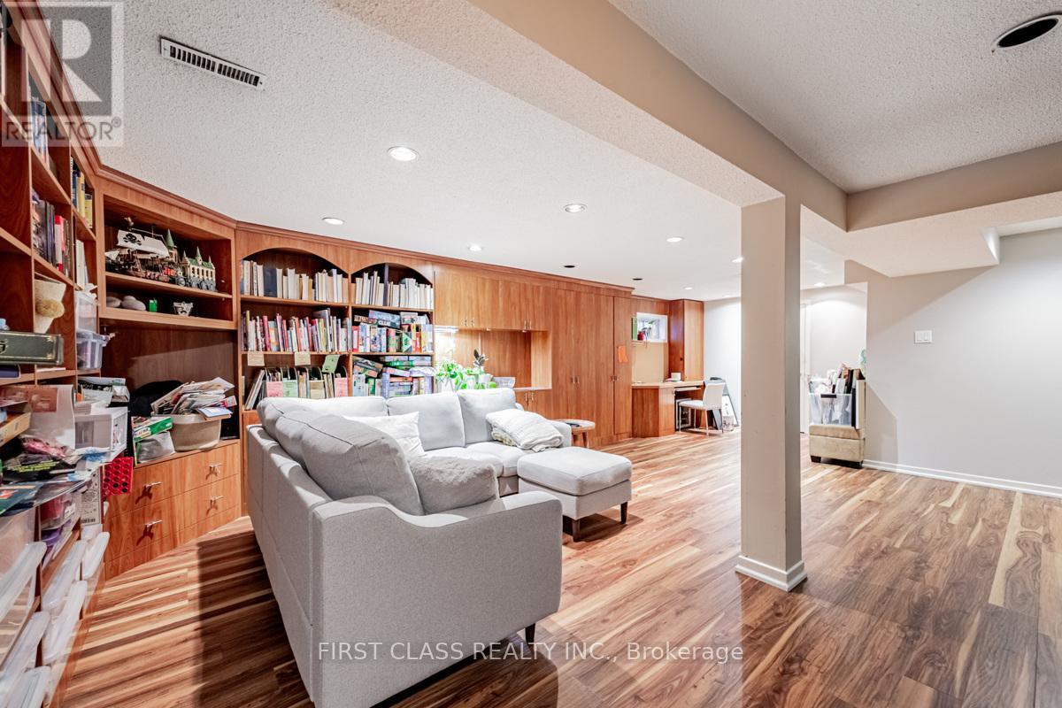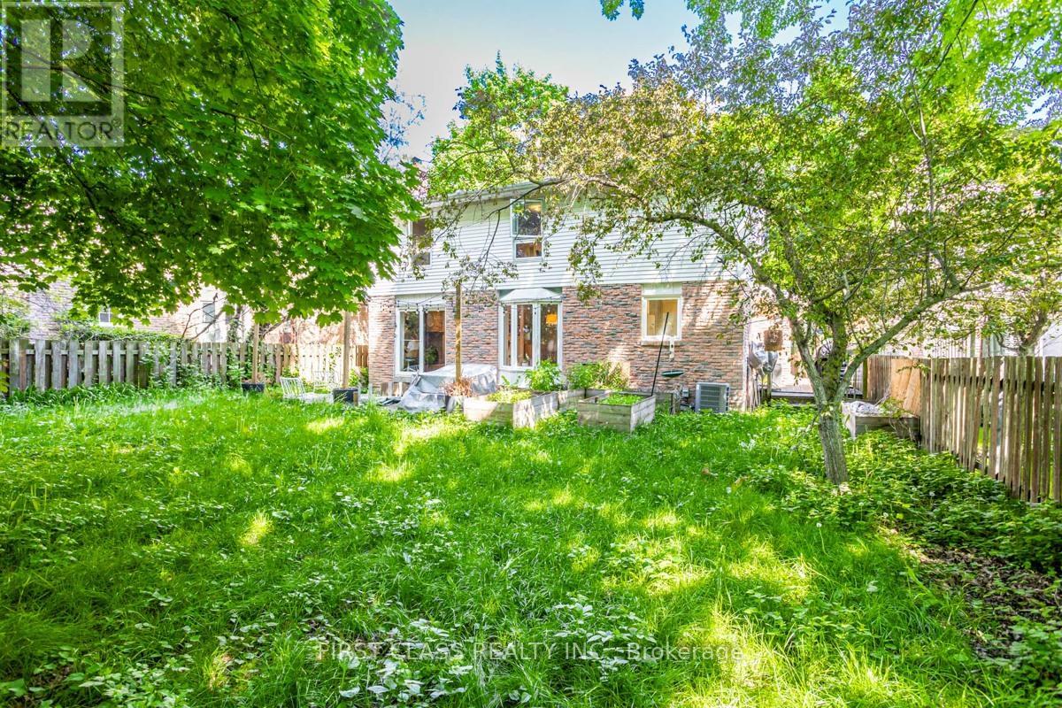5 Bedroom
4 Bathroom
Fireplace
Central Air Conditioning
Forced Air
$1,828,000
Well Maintained & Renovated Family Home In The Desirable Willowbrook Neighbourhood Situated On A Premium Large Lot. Hardwood And Ceramic Floors, Family Room And Laundry All On Main Floor. Four Spacious Bedrooms And Two Bathrooms On 2nd Floor. Superbly Finished Basement With Built-In Desks &Wall Units, Bedroom And Bathroom. Close to Hwy , 407, 404 & Bayview Ave. A Short Walk To Sought After Willowbrook & Thornlea Schools, As Well As St Renee & St Roberts Catholic Schools (id:55499)
Property Details
|
MLS® Number
|
N9389535 |
|
Property Type
|
Single Family |
|
Community Name
|
Aileen-Willowbrook |
|
Parking Space Total
|
4 |
Building
|
Bathroom Total
|
4 |
|
Bedrooms Above Ground
|
4 |
|
Bedrooms Below Ground
|
1 |
|
Bedrooms Total
|
5 |
|
Appliances
|
Water Heater |
|
Basement Development
|
Finished |
|
Basement Type
|
N/a (finished) |
|
Construction Style Attachment
|
Detached |
|
Cooling Type
|
Central Air Conditioning |
|
Exterior Finish
|
Brick |
|
Fireplace Present
|
Yes |
|
Flooring Type
|
Hardwood |
|
Foundation Type
|
Brick |
|
Half Bath Total
|
1 |
|
Heating Fuel
|
Natural Gas |
|
Heating Type
|
Forced Air |
|
Stories Total
|
2 |
|
Type
|
House |
|
Utility Water
|
Municipal Water |
Parking
Land
|
Acreage
|
No |
|
Sewer
|
Sanitary Sewer |
|
Size Depth
|
119 Ft |
|
Size Frontage
|
53 Ft ,5 In |
|
Size Irregular
|
53.48 X 119 Ft ; 120.88ftx53.53ftx119.2ftx52.95ft |
|
Size Total Text
|
53.48 X 119 Ft ; 120.88ftx53.53ftx119.2ftx52.95ft |
Rooms
| Level |
Type |
Length |
Width |
Dimensions |
|
Second Level |
Primary Bedroom |
4.7 m |
3.25 m |
4.7 m x 3.25 m |
|
Second Level |
Bedroom 2 |
3.35 m |
3.35 m |
3.35 m x 3.35 m |
|
Second Level |
Bedroom 3 |
3.35 m |
3.05 m |
3.35 m x 3.05 m |
|
Second Level |
Bedroom 4 |
3.35 m |
2.74 m |
3.35 m x 2.74 m |
|
Basement |
Bedroom 5 |
3.05 m |
3 m |
3.05 m x 3 m |
|
Basement |
Recreational, Games Room |
7.95 m |
4.5 m |
7.95 m x 4.5 m |
|
Ground Level |
Living Room |
5.12 m |
3.35 m |
5.12 m x 3.35 m |
|
Ground Level |
Dining Room |
3.4 m |
3.35 m |
3.4 m x 3.35 m |
|
Ground Level |
Kitchen |
5.5 m |
3.35 m |
5.5 m x 3.35 m |
|
Ground Level |
Family Room |
4.55 m |
3.35 m |
4.55 m x 3.35 m |
https://www.realtor.ca/real-estate/27522931/74-innisbrook-crescent-markham-aileen-willowbrook-aileen-willowbrook









