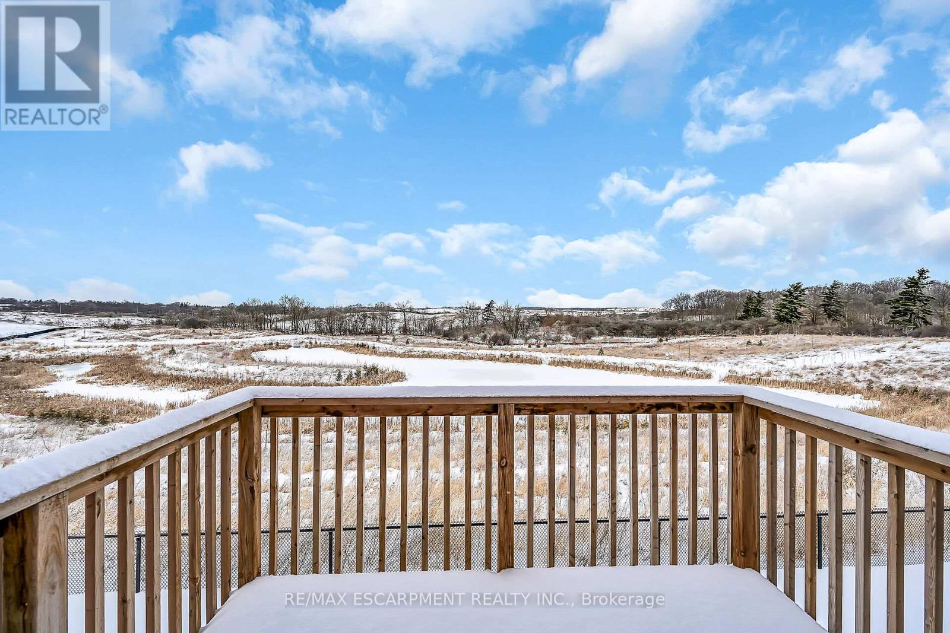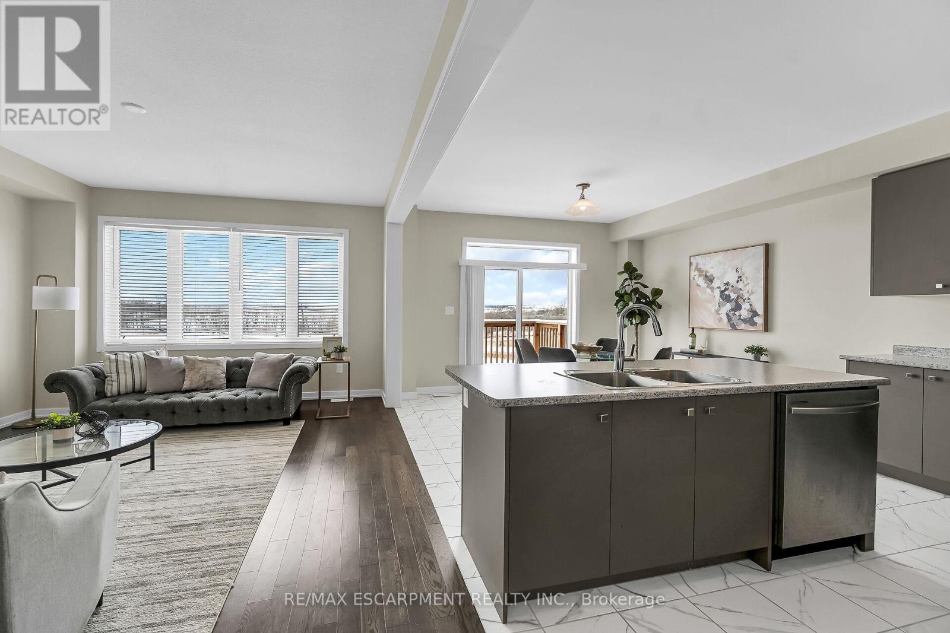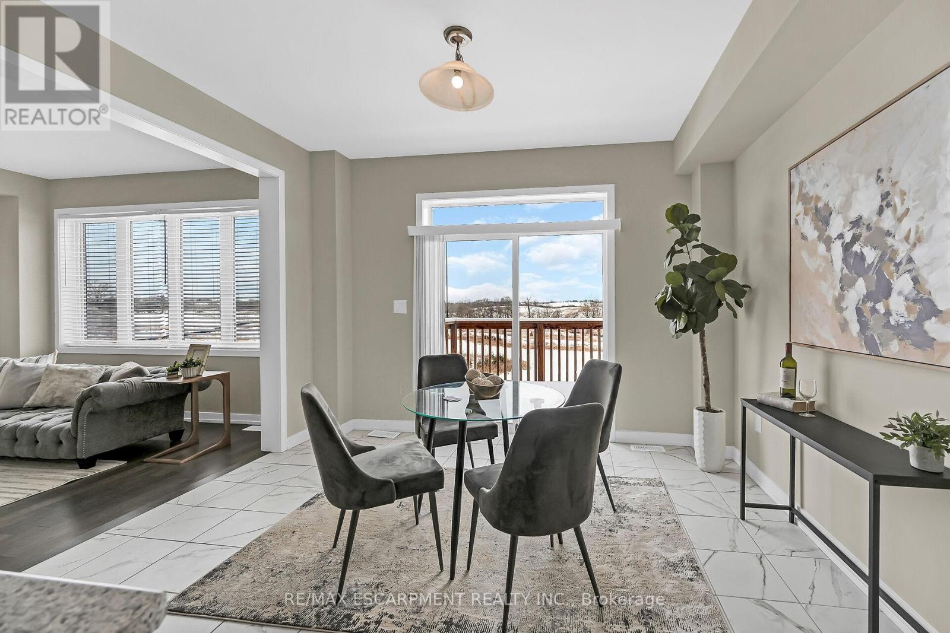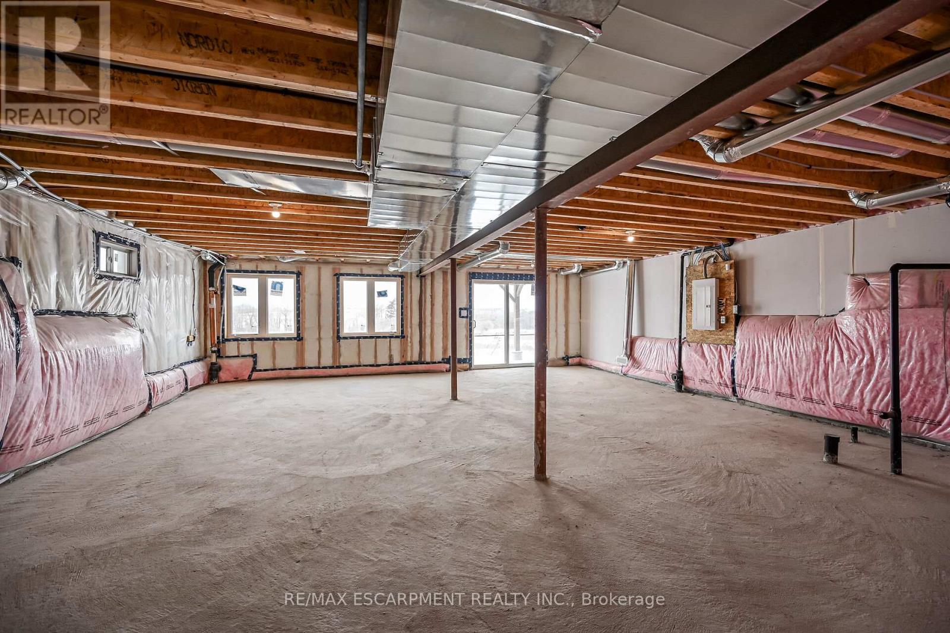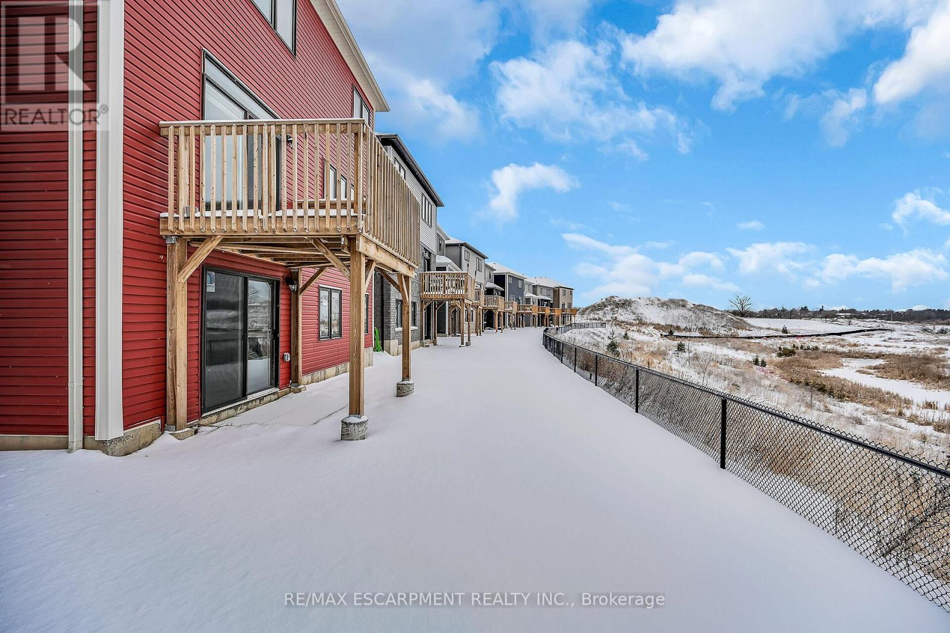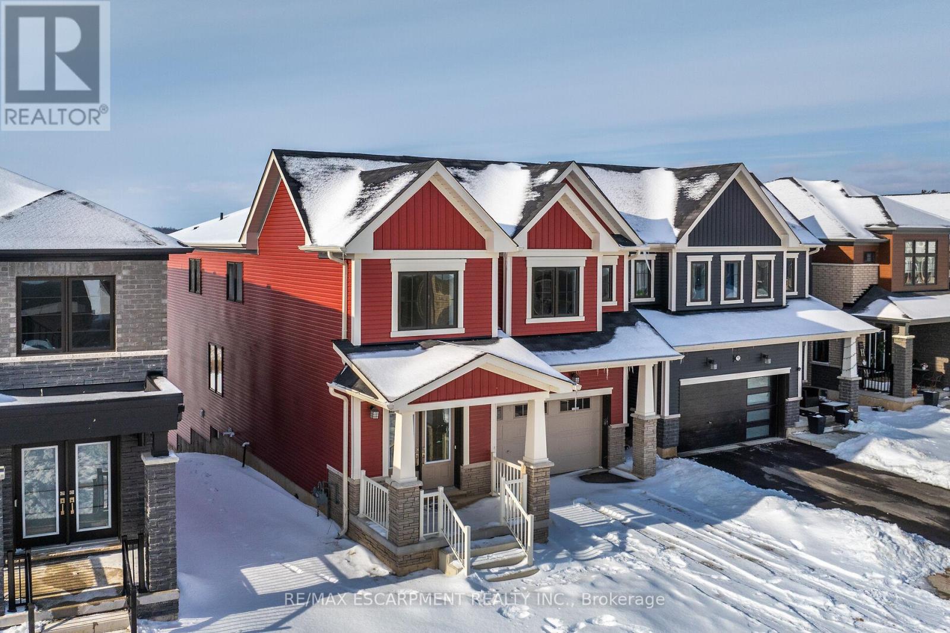4 Bedroom
3 Bathroom
Central Air Conditioning
Forced Air
$939,900
Extensively upgraded, Truly Stunning 4 bedroom, 2.5 bathroom home in Caledonias popular Avalon community on ultra premium lot overlooking pond / conservation area with partially fenced yard and full walkout basement allowing for Ideal Inlaw suite or additional dwelling unit. Great curb appeal with vinyl sided exterior & tasteful brick accents, paved driveway, attached garage, & covered front porch. Flowing, open concept interior layout offers upgraded eat in kitchen with modern cabinetry, chic tile flooring, & island with sit at breakfast bar, bright dining room, spacious living room, 2 pc bathroom, & foyer. Upper level includes 4 large bedrooms highlighted by primary suite featuring custom ensuite including walk in shower & separate soaker tub, 3 secondary bedrooms, upgraded 4 pc primary bathroom, & sought after upper level laundry. The Unfinished walk out basement includes awaits your personal design with roughed in bathroom & ample storage. Experience Caledonia living! (id:55499)
Property Details
|
MLS® Number
|
X11976567 |
|
Property Type
|
Single Family |
|
Community Name
|
Haldimand |
|
Parking Space Total
|
4 |
Building
|
Bathroom Total
|
3 |
|
Bedrooms Above Ground
|
4 |
|
Bedrooms Total
|
4 |
|
Basement Development
|
Unfinished |
|
Basement Type
|
Full (unfinished) |
|
Construction Style Attachment
|
Detached |
|
Cooling Type
|
Central Air Conditioning |
|
Exterior Finish
|
Brick, Vinyl Siding |
|
Foundation Type
|
Poured Concrete |
|
Half Bath Total
|
1 |
|
Heating Fuel
|
Natural Gas |
|
Heating Type
|
Forced Air |
|
Stories Total
|
2 |
|
Type
|
House |
|
Utility Water
|
Municipal Water |
Parking
Land
|
Acreage
|
No |
|
Sewer
|
Sanitary Sewer |
|
Size Depth
|
91 Ft ,10 In |
|
Size Frontage
|
33 Ft ,1 In |
|
Size Irregular
|
33.14 X 91.86 Ft |
|
Size Total Text
|
33.14 X 91.86 Ft |
Rooms
| Level |
Type |
Length |
Width |
Dimensions |
|
Second Level |
Laundry Room |
3.28 m |
1.91 m |
3.28 m x 1.91 m |
|
Second Level |
Bedroom |
3.66 m |
4.27 m |
3.66 m x 4.27 m |
|
Second Level |
Bathroom |
3.28 m |
1.5 m |
3.28 m x 1.5 m |
|
Second Level |
Bedroom |
3.2 m |
3.23 m |
3.2 m x 3.23 m |
|
Second Level |
Bedroom |
3.2 m |
3.23 m |
3.2 m x 3.23 m |
|
Second Level |
Primary Bedroom |
5 m |
4.47 m |
5 m x 4.47 m |
|
Second Level |
Bathroom |
2.97 m |
3.23 m |
2.97 m x 3.23 m |
|
Basement |
Other |
7.62 m |
6.1 m |
7.62 m x 6.1 m |
|
Main Level |
Kitchen |
6.2 m |
3.89 m |
6.2 m x 3.89 m |
|
Main Level |
Living Room |
3.99 m |
4.78 m |
3.99 m x 4.78 m |
|
Main Level |
Dining Room |
4.11 m |
3.81 m |
4.11 m x 3.81 m |
|
Main Level |
Bathroom |
1.78 m |
1.6 m |
1.78 m x 1.6 m |
https://www.realtor.ca/real-estate/27924614/74-hawick-crescent-haldimand-haldimand



