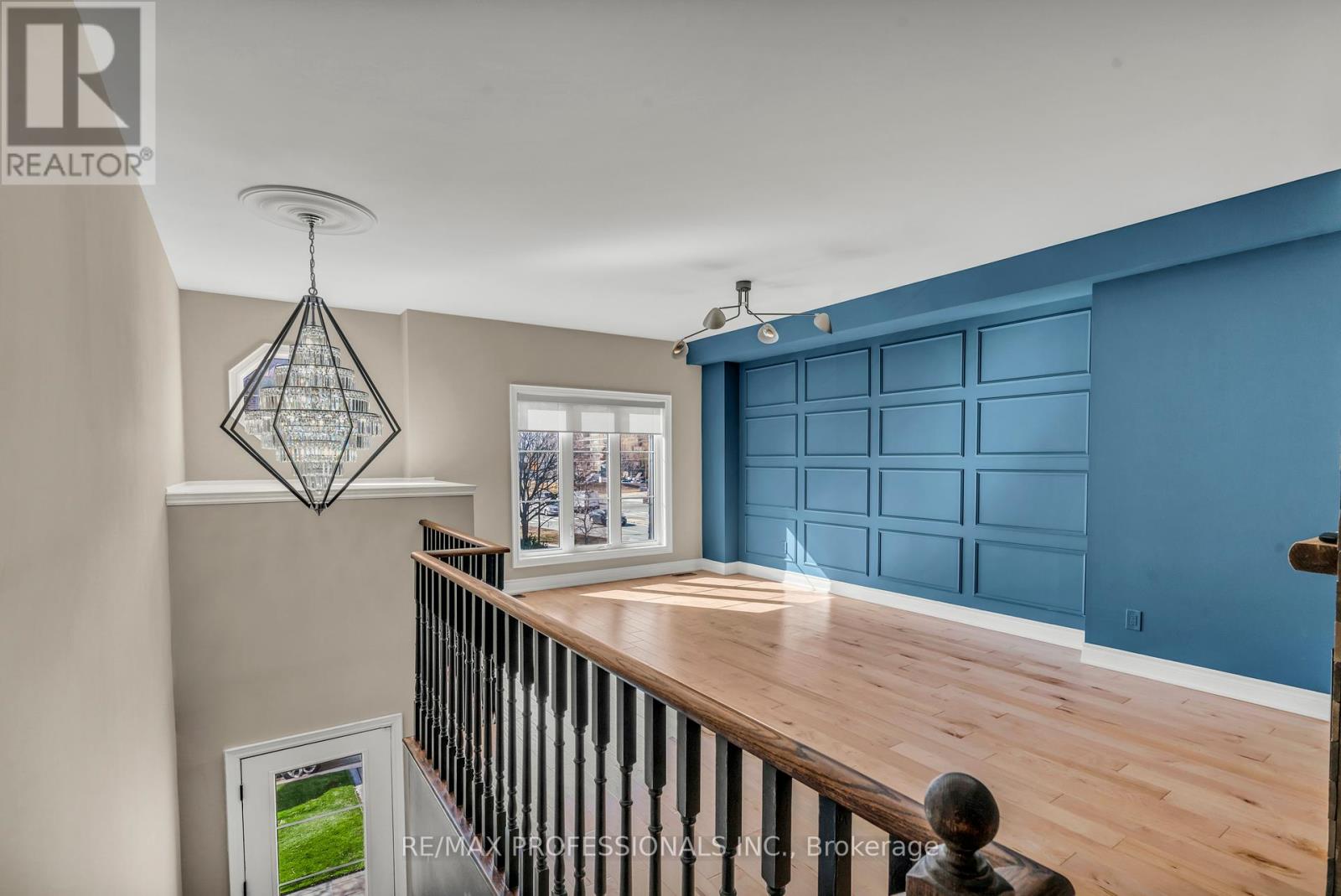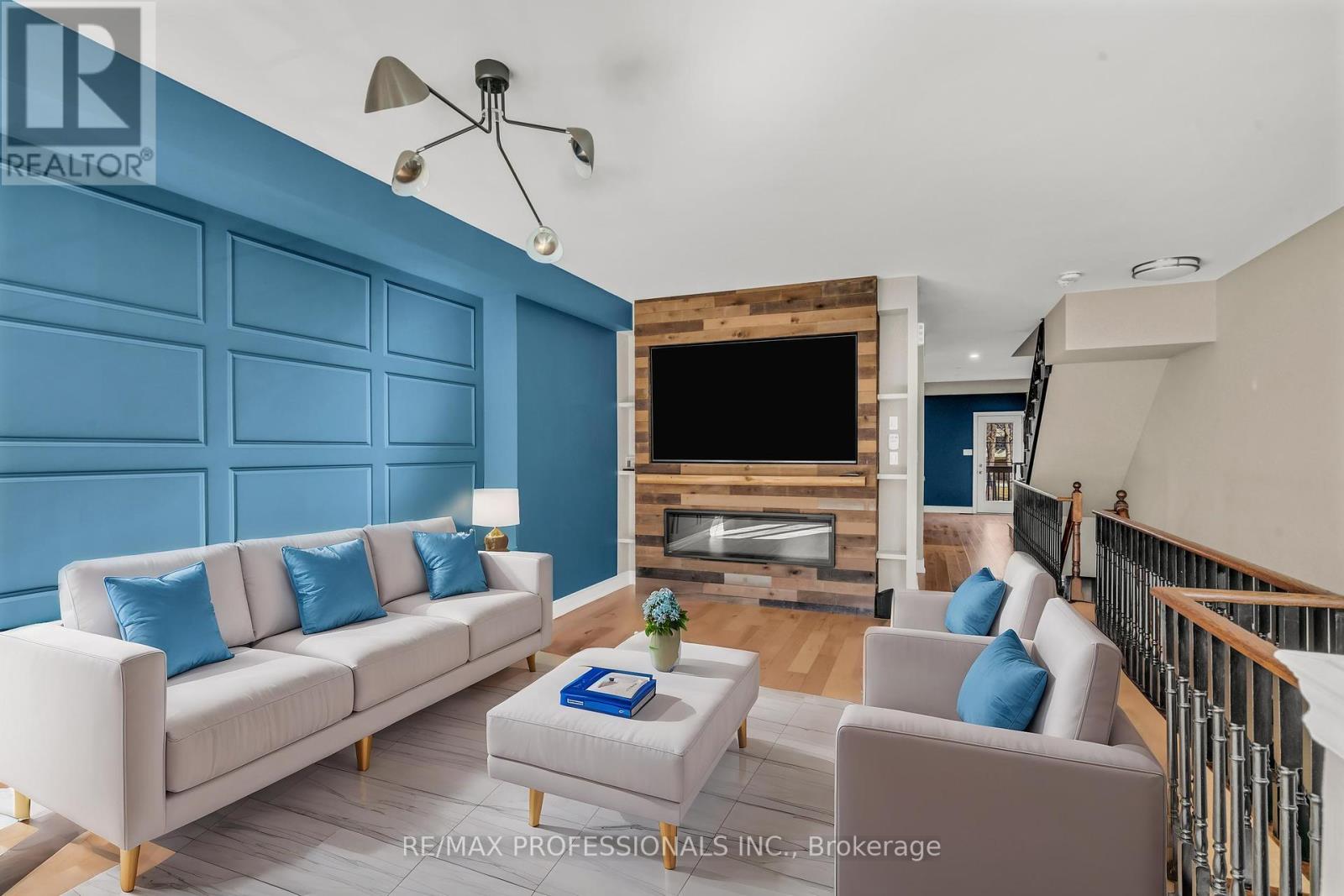3 Bedroom
3 Bathroom
2000 - 2500 sqft
Fireplace
Central Air Conditioning
Heat Pump
$1,448,000
Incredible luxurious renovations with a fantastic extra large privately fenced backyard Oasis with wet bar. 2 magnificent TV/Fireplace walls. Insulated heated garage, top of the line security system with camaras. Pro Privacy shutter in backyard. Small recording studio....etc...See Upgrades sheet attached. (id:55499)
Property Details
|
MLS® Number
|
W12019150 |
|
Property Type
|
Single Family |
|
Community Name
|
Willowridge-Martingrove-Richview |
|
Parking Space Total
|
3 |
Building
|
Bathroom Total
|
3 |
|
Bedrooms Above Ground
|
3 |
|
Bedrooms Total
|
3 |
|
Age
|
0 To 5 Years |
|
Appliances
|
Dishwasher, Dryer, Microwave, Alarm System, Stove, Washer, Window Coverings, Wine Fridge, Refrigerator |
|
Construction Style Attachment
|
Attached |
|
Cooling Type
|
Central Air Conditioning |
|
Exterior Finish
|
Brick, Stone |
|
Fireplace Present
|
Yes |
|
Flooring Type
|
Hardwood, Laminate |
|
Foundation Type
|
Concrete |
|
Half Bath Total
|
1 |
|
Heating Fuel
|
Natural Gas |
|
Heating Type
|
Heat Pump |
|
Stories Total
|
3 |
|
Size Interior
|
2000 - 2500 Sqft |
|
Type
|
Row / Townhouse |
|
Utility Water
|
Municipal Water |
Parking
Land
|
Acreage
|
No |
|
Sewer
|
Sanitary Sewer |
|
Size Depth
|
97 Ft ,8 In |
|
Size Frontage
|
18 Ft ,4 In |
|
Size Irregular
|
18.4 X 97.7 Ft |
|
Size Total Text
|
18.4 X 97.7 Ft |
Rooms
| Level |
Type |
Length |
Width |
Dimensions |
|
Other |
Living Room |
6 m |
3.6 m |
6 m x 3.6 m |
|
Other |
Dining Room |
6 m |
3.6 m |
6 m x 3.6 m |
|
Other |
Kitchen |
4.05 m |
4.05 m |
4.05 m x 4.05 m |
|
Other |
Primary Bedroom |
4.8 m |
3.6 m |
4.8 m x 3.6 m |
|
Other |
Bedroom 2 |
3.75 m |
3.6 m |
3.75 m x 3.6 m |
|
Other |
Bedroom 3 |
3.6 m |
3 m |
3.6 m x 3 m |
|
Other |
Media |
3.3 m |
1.05 m |
3.3 m x 1.05 m |
|
Other |
Laundry Room |
1.8 m |
1.05 m |
1.8 m x 1.05 m |
https://www.realtor.ca/real-estate/28024334/74-dryden-way-toronto-willowridge-martingrove-richview-willowridge-martingrove-richview


























