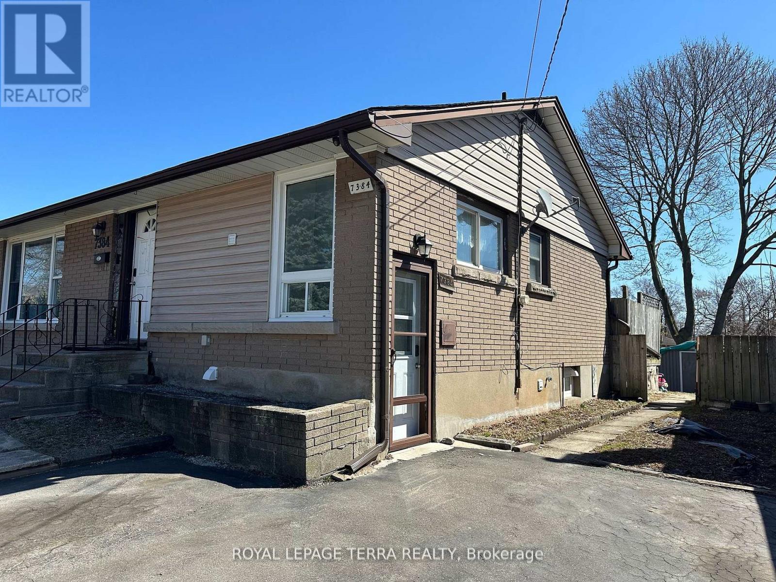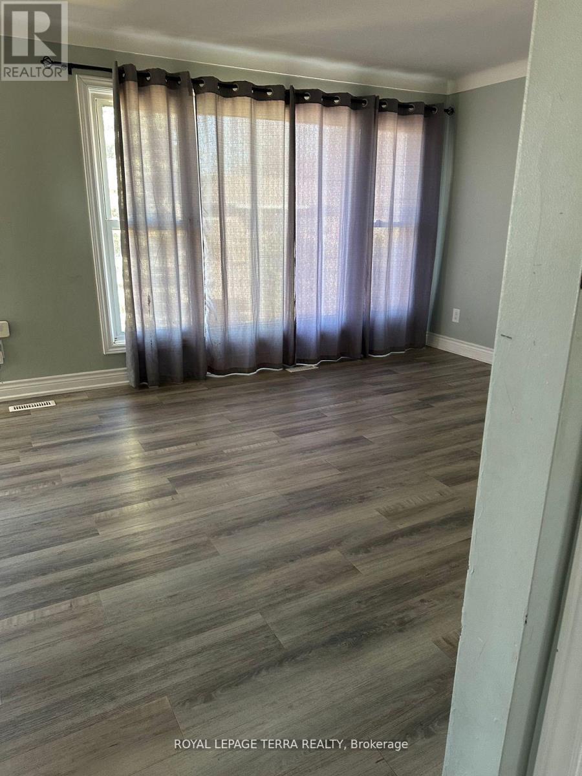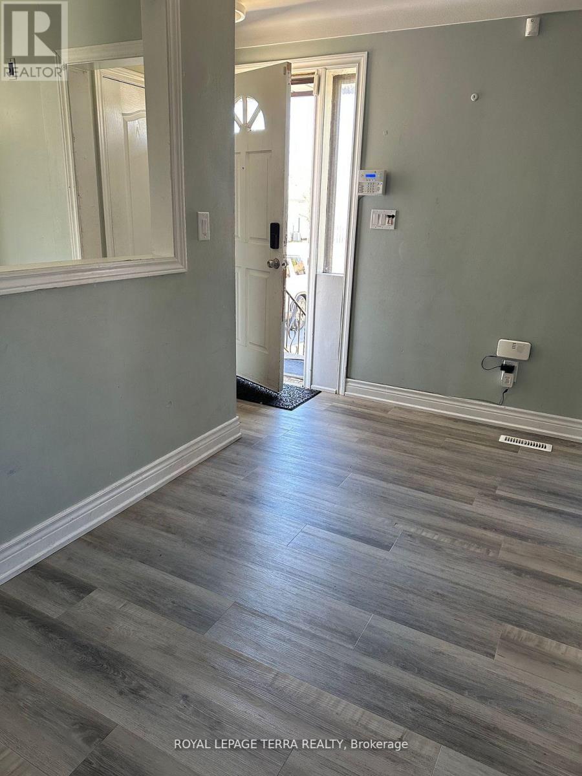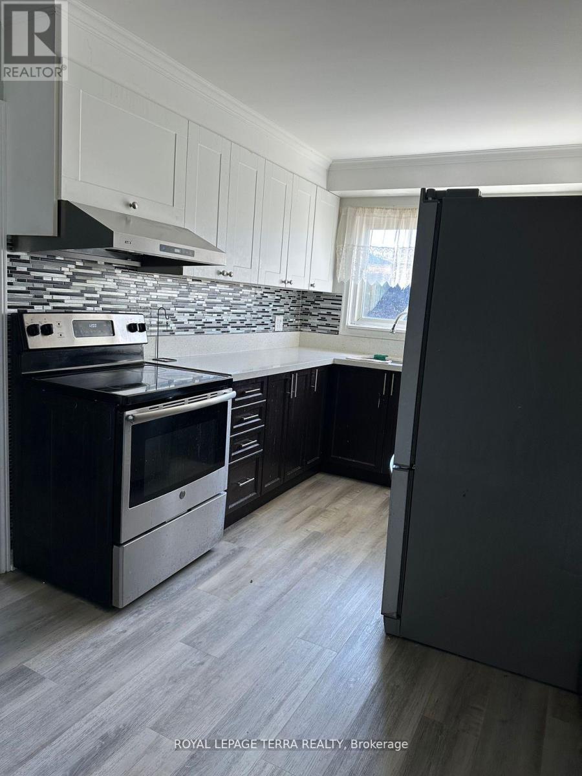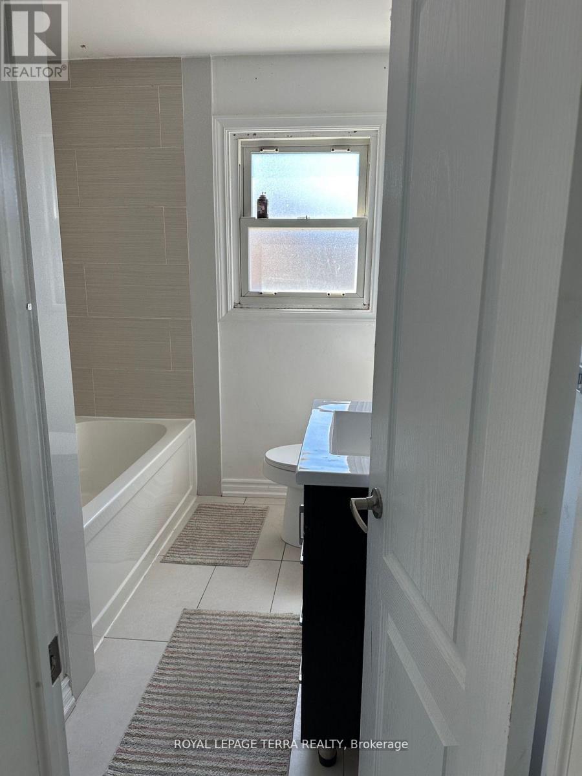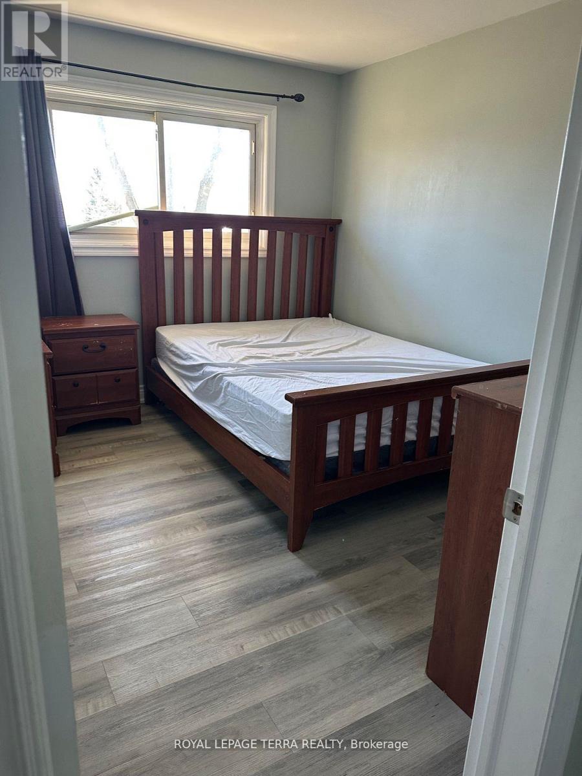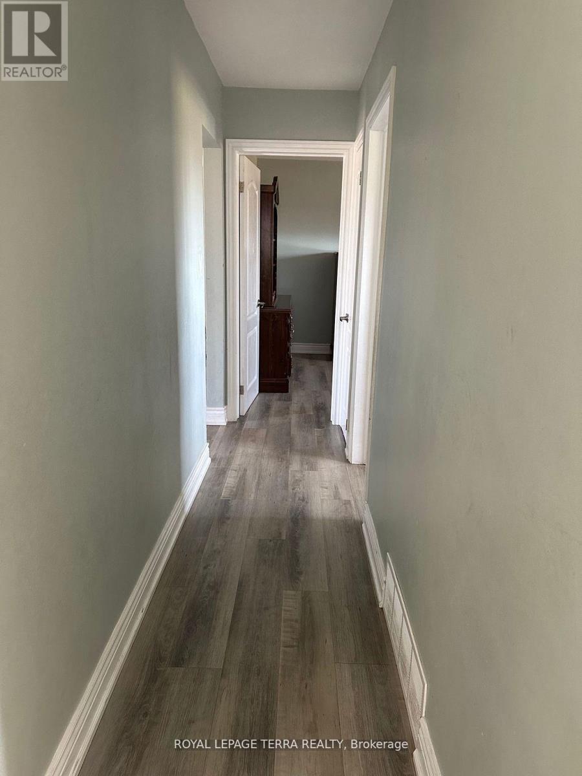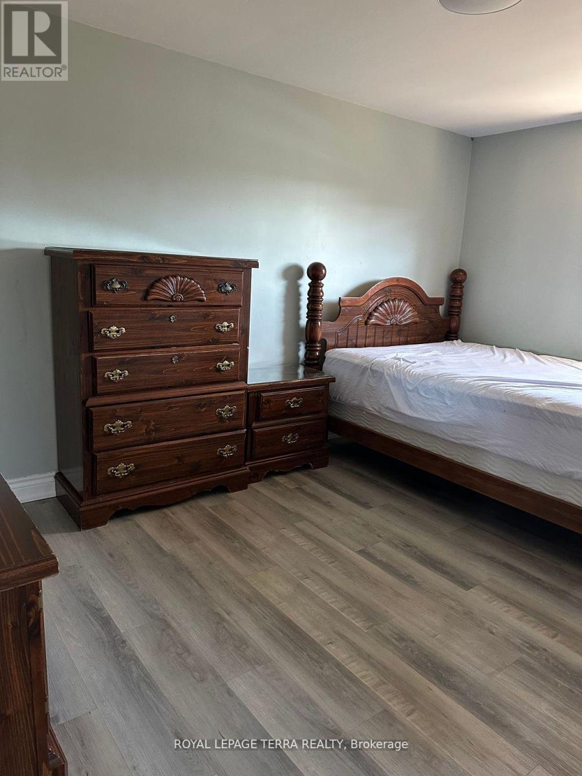3 Bedroom
1 Bathroom
Bungalow
Central Air Conditioning
Forced Air
$2,399 Monthly
Discover this beautifully updated bungalow, offering versatility for families, investors, or those looking for extra living space. Backing onto Wilson Park, this home provides a serene setting with a spacious backyard and deck perfect for outdoor relaxation.The main floor features three well-sized bedrooms, a bright and open living room with brand-new flooring, an eat-in kitchen, and sliding patio doors leading to the backyard deck.Recent upgrades include new flooring throughout, a brand-new stove and fridge, fresh paint, two renovated bathrooms, and an updated kitchen. Upper part of the home is for Rent (id:55499)
Property Details
|
MLS® Number
|
X12122436 |
|
Property Type
|
Single Family |
|
Community Name
|
220 - Oldfield |
|
Parking Space Total
|
2 |
Building
|
Bathroom Total
|
1 |
|
Bedrooms Above Ground
|
3 |
|
Bedrooms Total
|
3 |
|
Architectural Style
|
Bungalow |
|
Construction Style Attachment
|
Detached |
|
Cooling Type
|
Central Air Conditioning |
|
Exterior Finish
|
Brick Facing, Vinyl Siding |
|
Foundation Type
|
Block |
|
Heating Fuel
|
Natural Gas |
|
Heating Type
|
Forced Air |
|
Stories Total
|
1 |
|
Type
|
House |
|
Utility Water
|
Municipal Water, Unknown |
Parking
Land
|
Acreage
|
No |
|
Sewer
|
Sanitary Sewer |
|
Size Depth
|
131 Ft ,1 In |
|
Size Frontage
|
57 Ft |
|
Size Irregular
|
57 X 131.11 Ft |
|
Size Total Text
|
57 X 131.11 Ft|under 1/2 Acre |
Rooms
| Level |
Type |
Length |
Width |
Dimensions |
|
Main Level |
Primary Bedroom |
4.31 m |
2.89 m |
4.31 m x 2.89 m |
|
Main Level |
Bedroom 2 |
3.3 m |
2.74 m |
3.3 m x 2.74 m |
|
Main Level |
Bedroom 3 |
3.3 m |
3 m |
3.3 m x 3 m |
|
Main Level |
Kitchen |
4.87 m |
2.43 m |
4.87 m x 2.43 m |
|
Main Level |
Living Room |
5.18 m |
3.5 m |
5.18 m x 3.5 m |
|
Main Level |
Bathroom |
|
|
Measurements not available |
https://www.realtor.ca/real-estate/28256264/7384-heximer-avenue-niagara-falls-oldfield-220-oldfield


