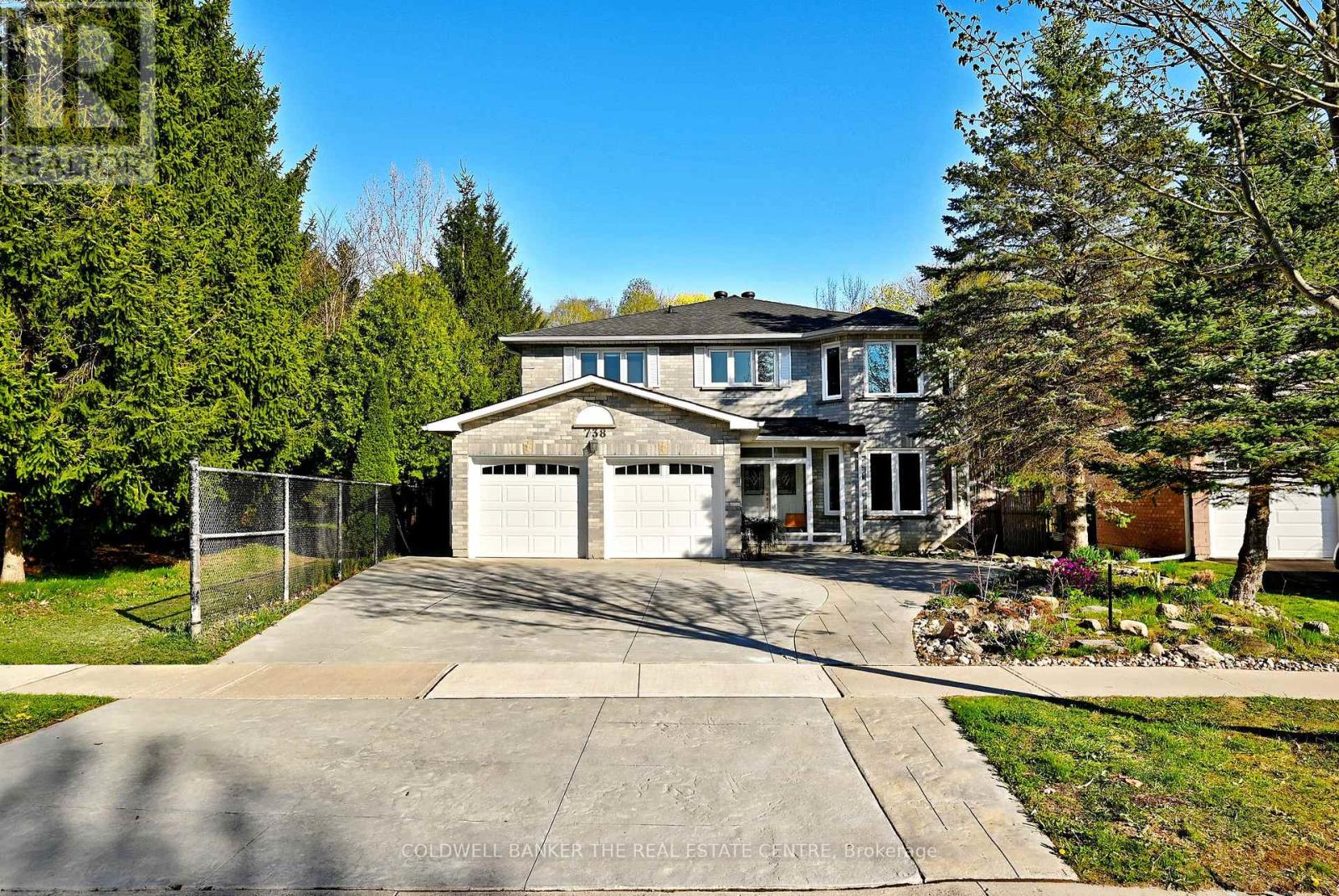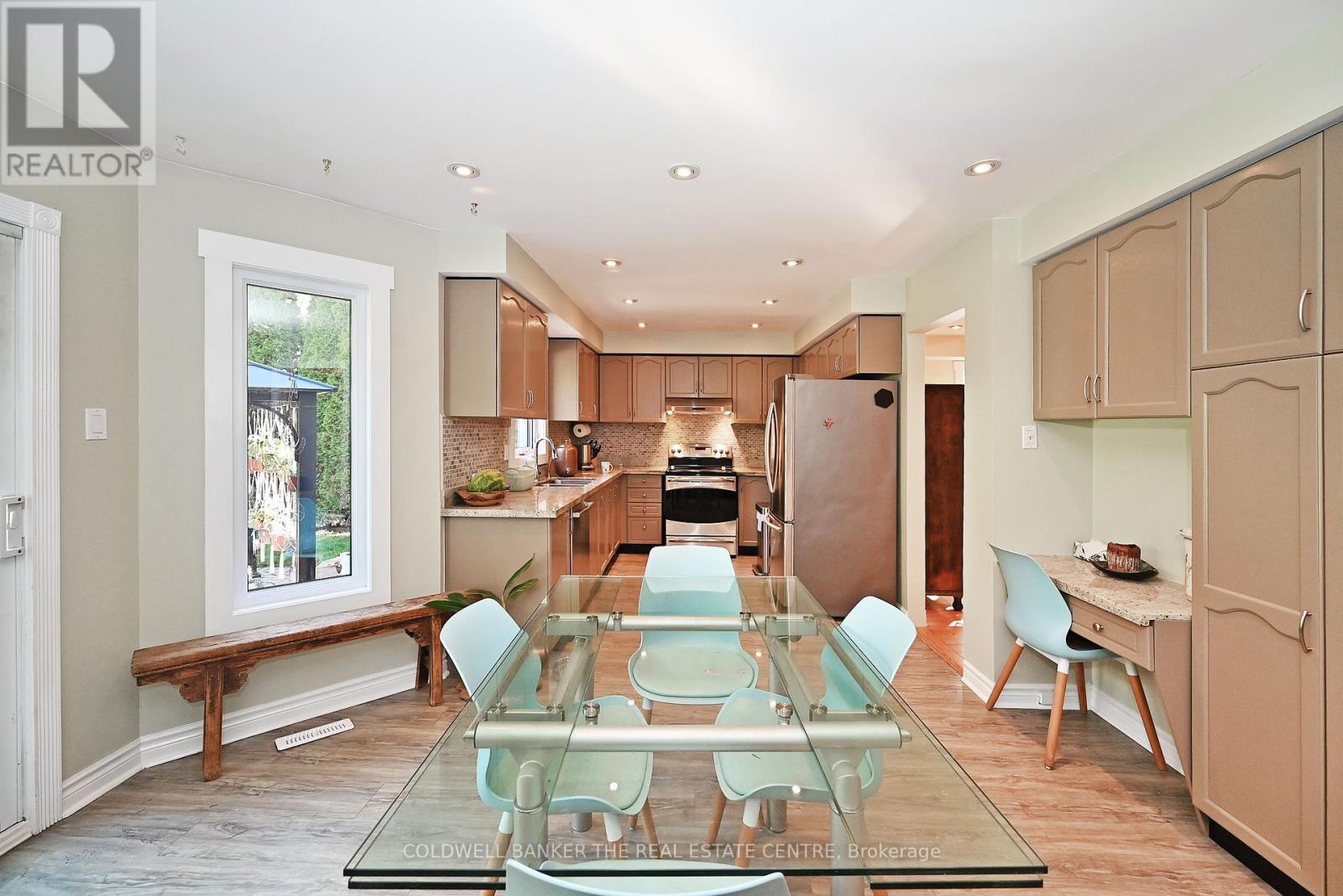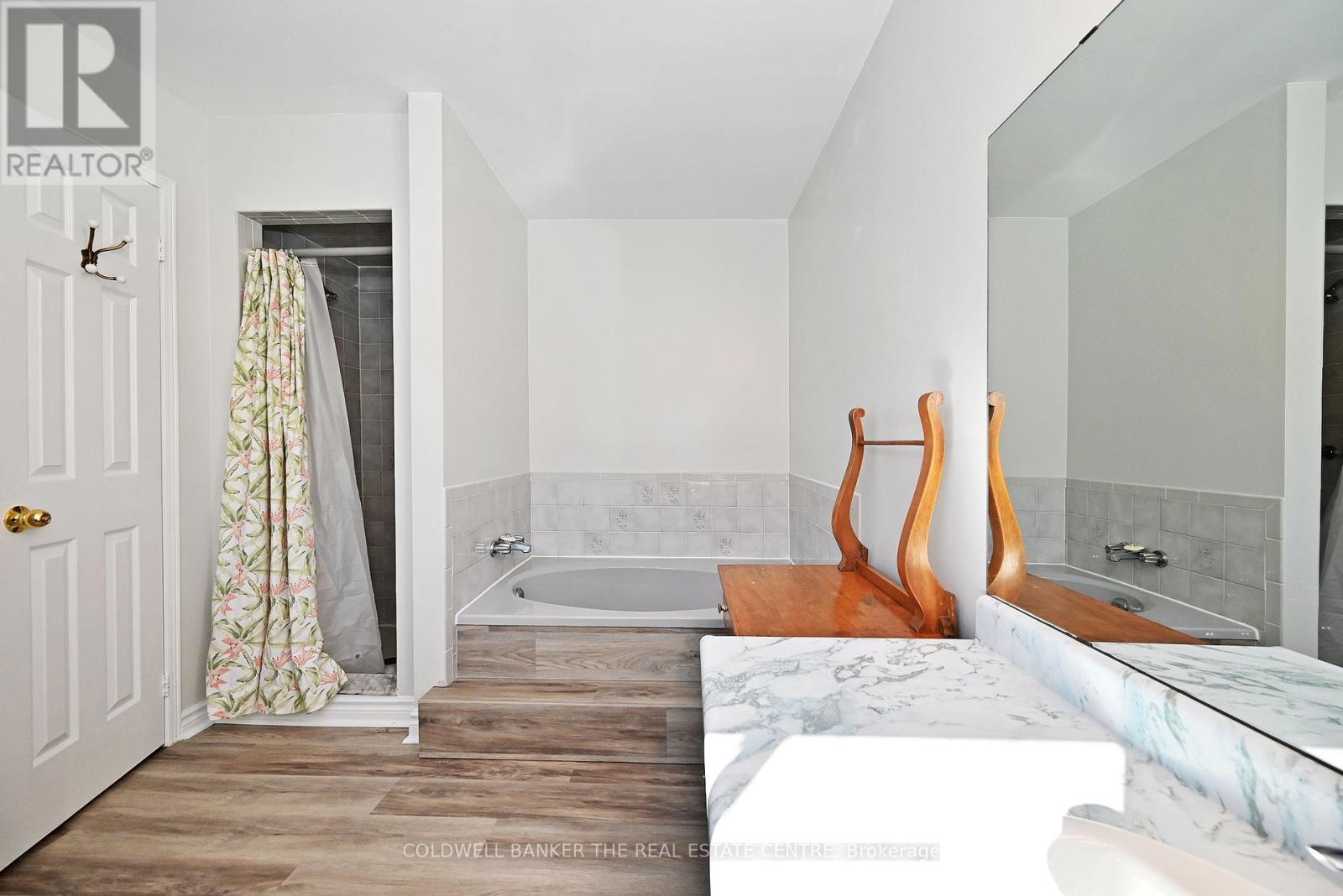5 Bedroom
7 Bathroom
3000 - 3500 sqft
Fireplace
Inground Pool
Central Air Conditioning
Forced Air
$1,499,000
Dont miss this rare opportunity to land this masterpiece in one of Newmarket's most desirable neighbourhoods. Enjoy lounging by the pool in this private, tranquil setting surrounded by mature trees. Thousands spent on a heated concrete drive, walkway & garage floor. Room for a mother-in-law with 5 spacious bedrooms & a huge 2nd floor laundry. Loaded with tasteful hardwood & laminate flooring, replaced & upgraded windows, shingles, siding, sliding door, beautifully renovated bathroom, extensive interlock patio and the garage door replaced. This property has one of the largest most secluded backyards in all of Leslie Valley and no more shovelling the driveway or walkway with the snow melt system heated concrete. There's also a shower in mud room. The basement has a hairdressing room with 2 sinks and a rough-in bathroom, this could easily become a bedroom suite. You will not be disappointed. (id:55499)
Property Details
|
MLS® Number
|
N12138322 |
|
Property Type
|
Single Family |
|
Neigbourhood
|
Leslie Valley |
|
Community Name
|
Huron Heights-Leslie Valley |
|
Features
|
Irregular Lot Size |
|
Parking Space Total
|
6 |
|
Pool Type
|
Inground Pool |
Building
|
Bathroom Total
|
7 |
|
Bedrooms Above Ground
|
5 |
|
Bedrooms Total
|
5 |
|
Amenities
|
Fireplace(s) |
|
Appliances
|
Water Softener, Water Treatment, Water Heater, Garage Door Opener Remote(s), Dryer, Garage Door Opener, Stove, Washer, Refrigerator |
|
Basement Development
|
Unfinished |
|
Basement Type
|
Full (unfinished) |
|
Construction Style Attachment
|
Detached |
|
Cooling Type
|
Central Air Conditioning |
|
Exterior Finish
|
Brick |
|
Fireplace Present
|
Yes |
|
Flooring Type
|
Hardwood, Laminate, Vinyl |
|
Foundation Type
|
Poured Concrete |
|
Half Bath Total
|
4 |
|
Heating Fuel
|
Natural Gas |
|
Heating Type
|
Forced Air |
|
Stories Total
|
2 |
|
Size Interior
|
3000 - 3500 Sqft |
|
Type
|
House |
|
Utility Power
|
Generator |
|
Utility Water
|
Municipal Water |
Parking
Land
|
Acreage
|
No |
|
Sewer
|
Sanitary Sewer |
|
Size Depth
|
199 Ft |
|
Size Frontage
|
43 Ft |
|
Size Irregular
|
43 X 199 Ft ; 153'2 X 82' Rear |
|
Size Total Text
|
43 X 199 Ft ; 153'2 X 82' Rear |
Rooms
| Level |
Type |
Length |
Width |
Dimensions |
|
Main Level |
Kitchen |
6.95 m |
4.02 m |
6.95 m x 4.02 m |
|
Main Level |
Living Room |
5.85 m |
3.57 m |
5.85 m x 3.57 m |
|
Main Level |
Dining Room |
4.67 m |
3.57 m |
4.67 m x 3.57 m |
|
Main Level |
Family Room |
5.2 m |
3.59 m |
5.2 m x 3.59 m |
|
Main Level |
Den |
3.68 m |
2.72 m |
3.68 m x 2.72 m |
|
Main Level |
Mud Room |
2.49 m |
1.43 m |
2.49 m x 1.43 m |
|
Upper Level |
Bedroom 4 |
3.59 m |
4.05 m |
3.59 m x 4.05 m |
|
Upper Level |
Bedroom 5 |
3.48 m |
3.75 m |
3.48 m x 3.75 m |
|
Upper Level |
Primary Bedroom |
6.78 m |
3.56 m |
6.78 m x 3.56 m |
|
Upper Level |
Laundry Room |
3.59 m |
3.13 m |
3.59 m x 3.13 m |
|
Upper Level |
Bedroom 2 |
3.47 m |
3.07 m |
3.47 m x 3.07 m |
|
Upper Level |
Bedroom 3 |
4.74 m |
3.48 m |
4.74 m x 3.48 m |
https://www.realtor.ca/real-estate/28290795/738-leslie-valley-drive-newmarket-huron-heights-leslie-valley-huron-heights-leslie-valley










































