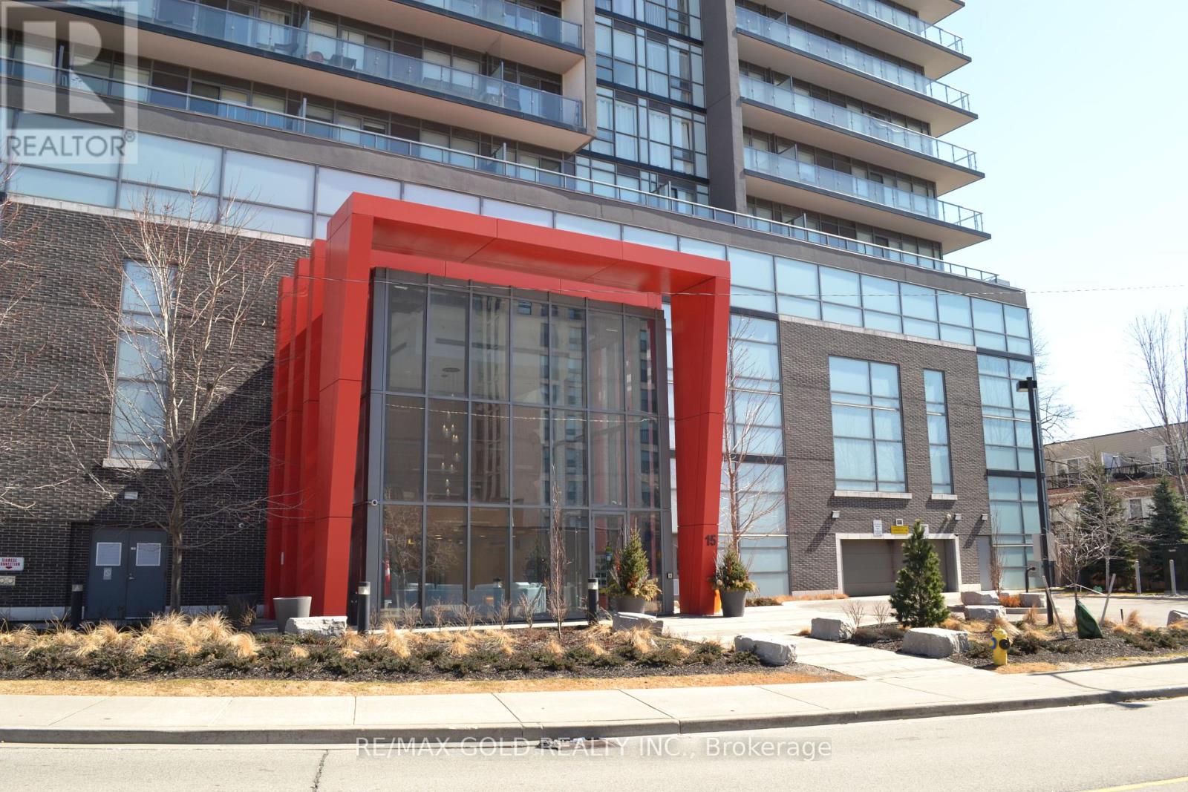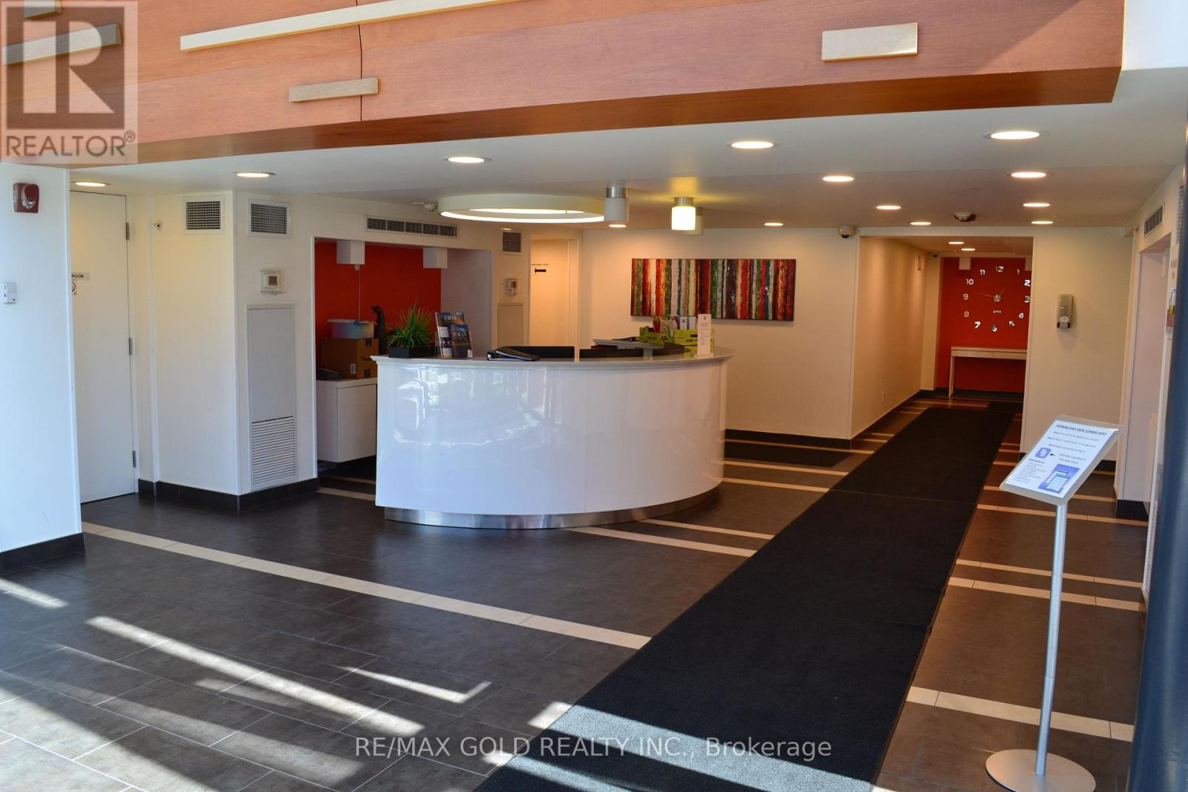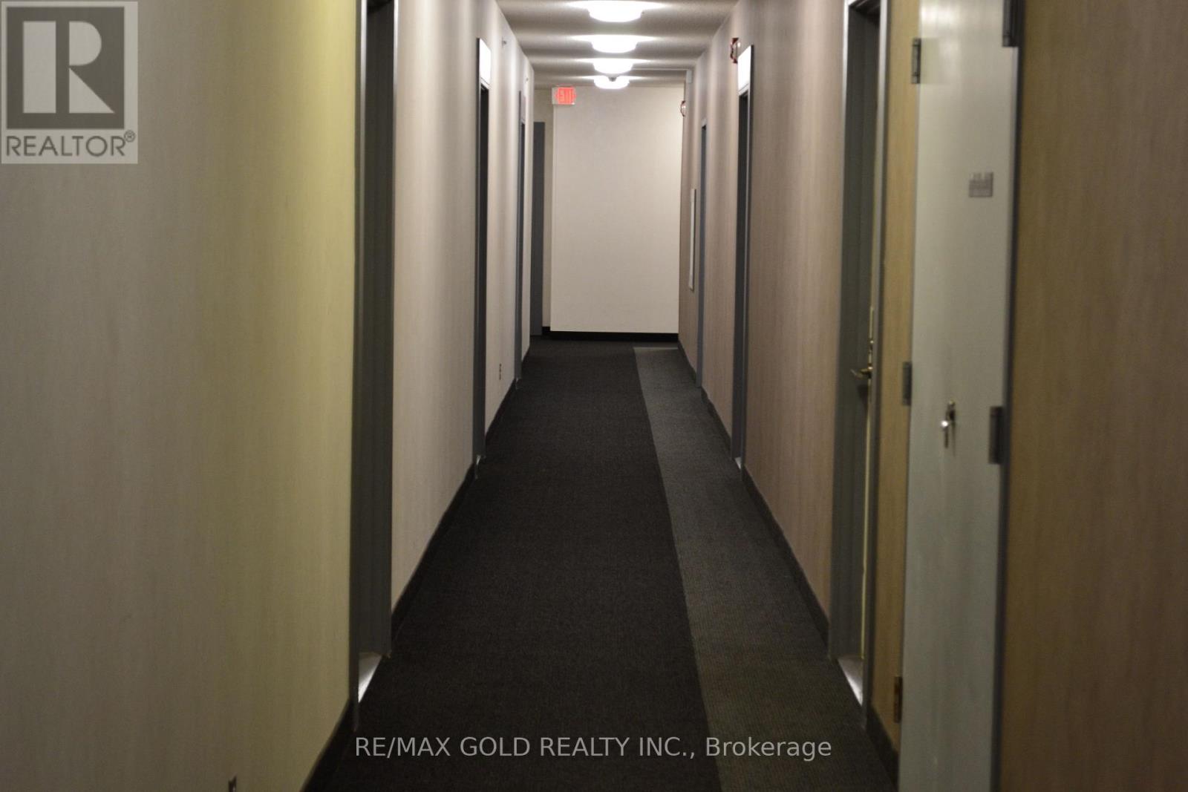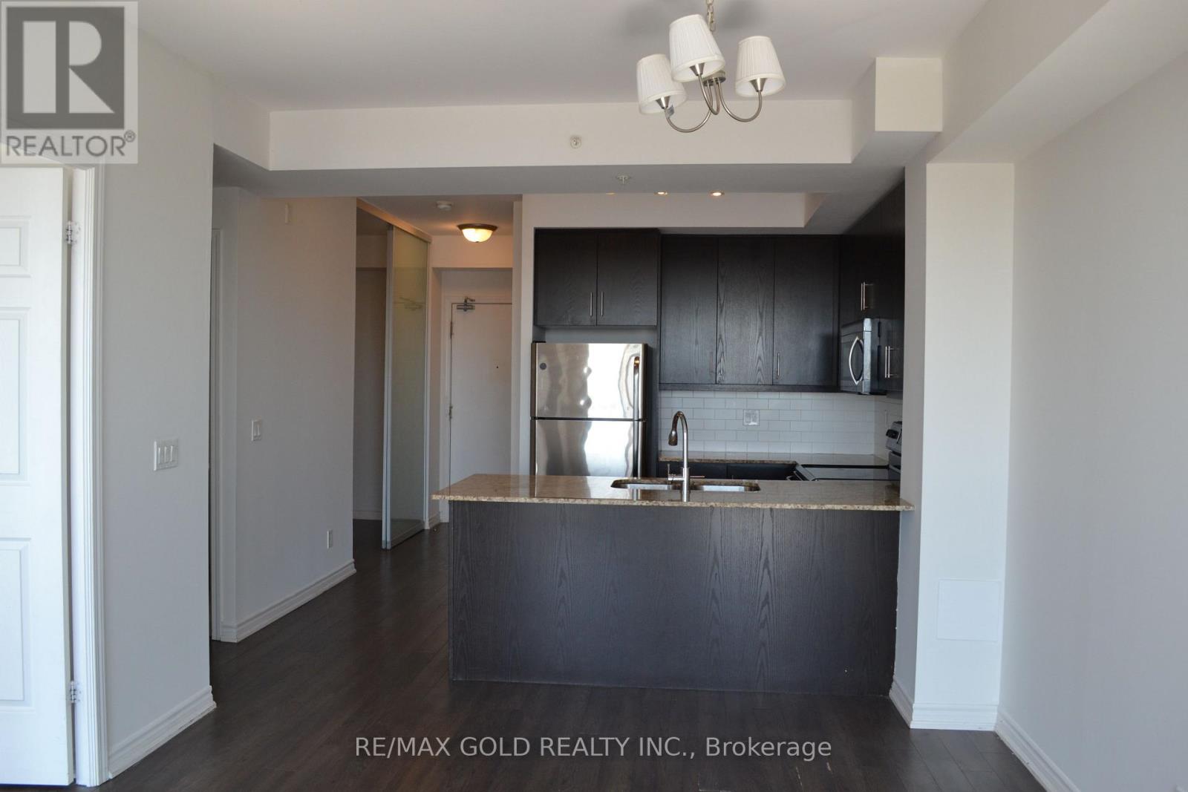2 Bedroom
2 Bathroom
700 - 799 sqft
Central Air Conditioning
Forced Air
$2,550 Monthly
This Gorgeous Spacious 1B+D With Huge Balconies Must Seen. Den With Sliding Door Can Be Used As 2ndBedrm. A Stunning Well Kept & Bright Unit Located In A Very Convenient Location - Short Distance Walk To Supermarkets, Shopper Drug mart, Banking, Restaurants, Hospital, Restaurants, Tim Horton, Bus Stop. Mins Drive To Highway 401/400. Short Drive To Yorkdale Shopping Centre, Wilson Subway, Finch Subway & York University And More. (id:55499)
Property Details
|
MLS® Number
|
W12035164 |
|
Property Type
|
Single Family |
|
Community Name
|
Downsview-Roding-CFB |
|
Amenities Near By
|
Hospital, Public Transit, Schools |
|
Community Features
|
Pet Restrictions |
|
Features
|
Balcony |
|
Parking Space Total
|
1 |
|
View Type
|
View |
Building
|
Bathroom Total
|
2 |
|
Bedrooms Above Ground
|
1 |
|
Bedrooms Below Ground
|
1 |
|
Bedrooms Total
|
2 |
|
Amenities
|
Security/concierge, Exercise Centre, Party Room |
|
Appliances
|
Dishwasher, Dryer, Microwave, Range, Stove, Washer, Refrigerator |
|
Cooling Type
|
Central Air Conditioning |
|
Exterior Finish
|
Concrete |
|
Flooring Type
|
Laminate, Ceramic |
|
Heating Fuel
|
Natural Gas |
|
Heating Type
|
Forced Air |
|
Size Interior
|
700 - 799 Sqft |
|
Type
|
Apartment |
Parking
Land
|
Acreage
|
No |
|
Land Amenities
|
Hospital, Public Transit, Schools |
Rooms
| Level |
Type |
Length |
Width |
Dimensions |
|
Main Level |
Living Room |
|
|
Measurements not available |
|
Main Level |
Dining Room |
|
|
Measurements not available |
|
Main Level |
Kitchen |
|
|
Measurements not available |
|
Main Level |
Primary Bedroom |
|
|
Measurements not available |
|
Main Level |
Den |
|
|
Measurements not available |
https://www.realtor.ca/real-estate/28059630/733-15-james-finlay-way-toronto-downsview-roding-cfb-downsview-roding-cfb































