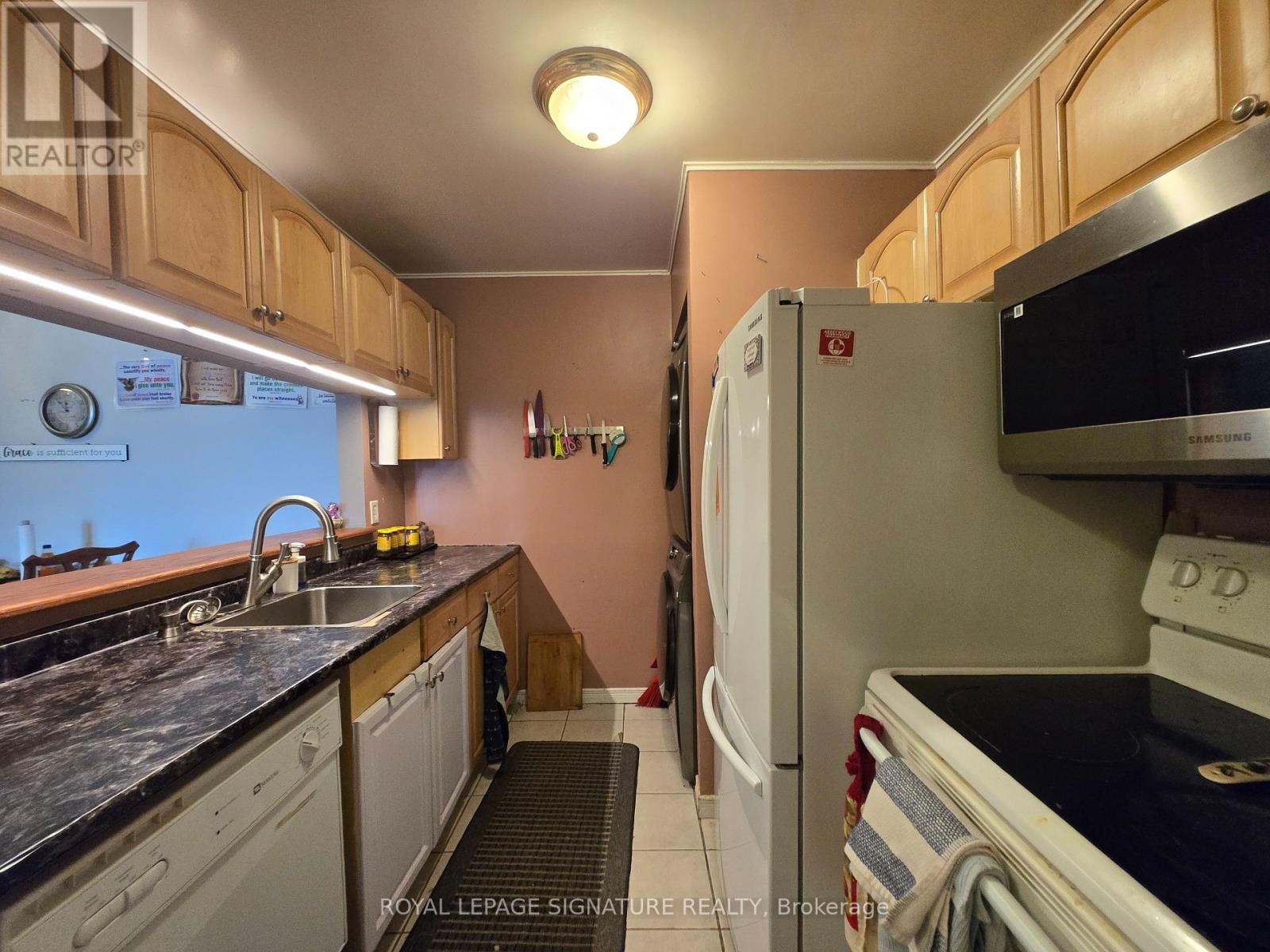3 Bedroom
2 Bathroom
1000 - 1199 sqft
Fireplace
Window Air Conditioner
Baseboard Heaters
$3,250 Monthly
Welcome to this 3br2wr plus 1 parking 1 locker top floor corner unit beside Glen Abbey Community Centre and Abbey Park High School Oakville - one of the highest demanded nationhood cross GTA and one of top ranking schools - Abbey Park High School beside. Open concept layout with spacious dining, kitchen with breakfast bar. Rent include existing furniture. Family oriented community, Close to schools, community center, shopping, church, highway, hospital, trails, shopping, parks, library, community center and more. Move-in Ready - Amazing Place Of Your Dreamed Home! (id:55499)
Property Details
|
MLS® Number
|
W12108358 |
|
Property Type
|
Single Family |
|
Community Name
|
1007 - GA Glen Abbey |
|
Amenities Near By
|
Hospital, Park, Public Transit, Schools |
|
Community Features
|
Pet Restrictions, Community Centre |
|
Parking Space Total
|
1 |
Building
|
Bathroom Total
|
2 |
|
Bedrooms Above Ground
|
3 |
|
Bedrooms Total
|
3 |
|
Appliances
|
Dishwasher, Dryer, Furniture, Stove, Washer, Refrigerator |
|
Cooling Type
|
Window Air Conditioner |
|
Exterior Finish
|
Concrete |
|
Fireplace Present
|
Yes |
|
Half Bath Total
|
1 |
|
Heating Fuel
|
Electric |
|
Heating Type
|
Baseboard Heaters |
|
Size Interior
|
1000 - 1199 Sqft |
|
Type
|
Apartment |
Parking
Land
|
Acreage
|
No |
|
Land Amenities
|
Hospital, Park, Public Transit, Schools |
Rooms
| Level |
Type |
Length |
Width |
Dimensions |
|
Flat |
Dining Room |
4.02 m |
2.72 m |
4.02 m x 2.72 m |
|
Flat |
Kitchen |
2.6 m |
2.44 m |
2.6 m x 2.44 m |
|
Flat |
Family Room |
4.17 m |
3.35 m |
4.17 m x 3.35 m |
|
Flat |
Pantry |
1.8 m |
1.54 m |
1.8 m x 1.54 m |
|
Flat |
Foyer |
2.3 m |
1.3 m |
2.3 m x 1.3 m |
|
Flat |
Bedroom |
4.06 m |
3.04 m |
4.06 m x 3.04 m |
|
Flat |
Bedroom 2 |
3.68 m |
2.8 m |
3.68 m x 2.8 m |
|
Flat |
Bedroom 3 |
4.02 m |
2.72 m |
4.02 m x 2.72 m |
https://www.realtor.ca/real-estate/28224938/732-1450-glen-abbey-gate-oakville-ga-glen-abbey-1007-ga-glen-abbey


















