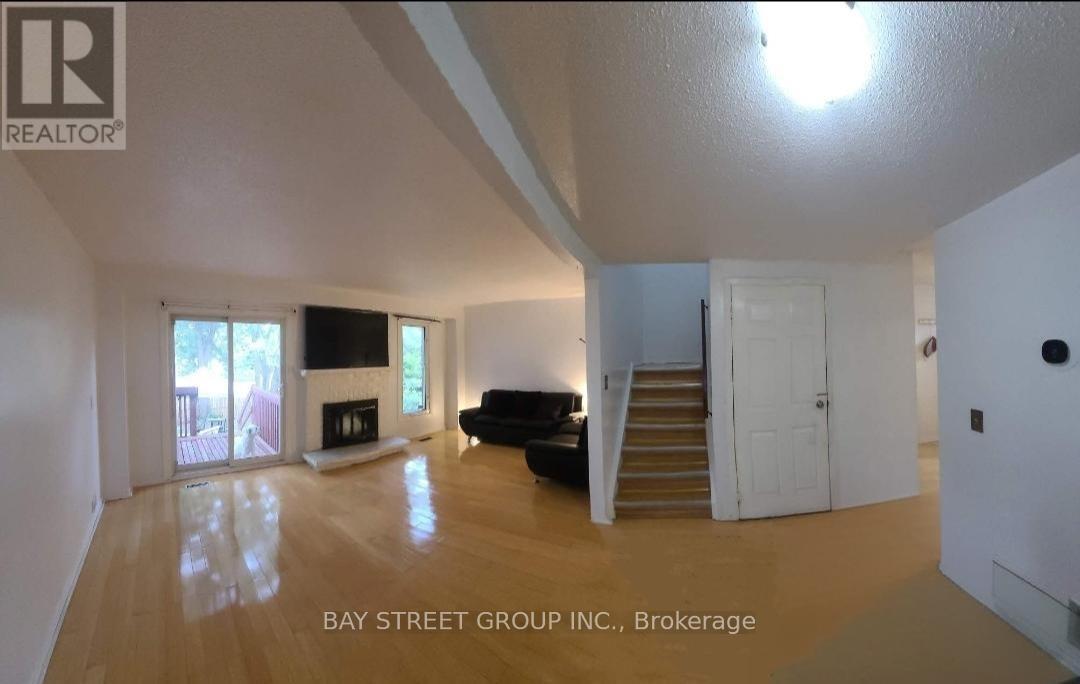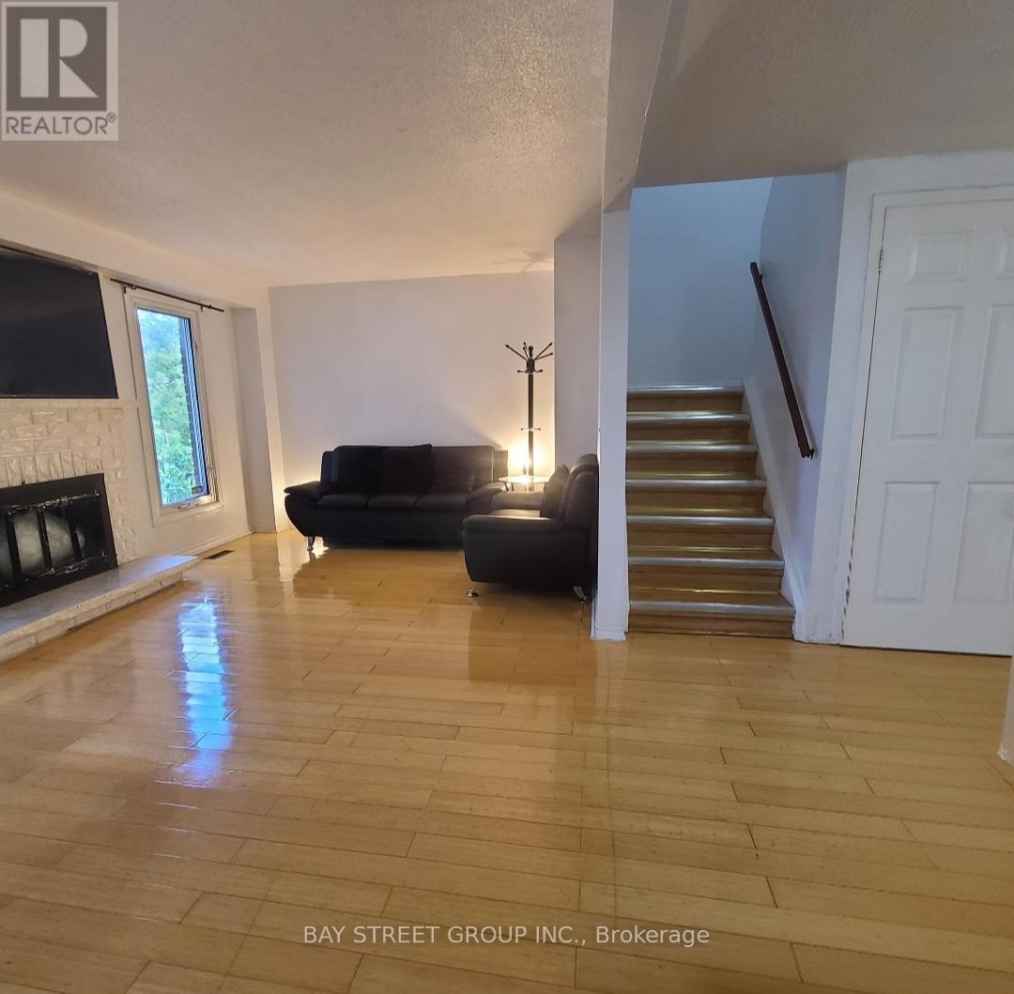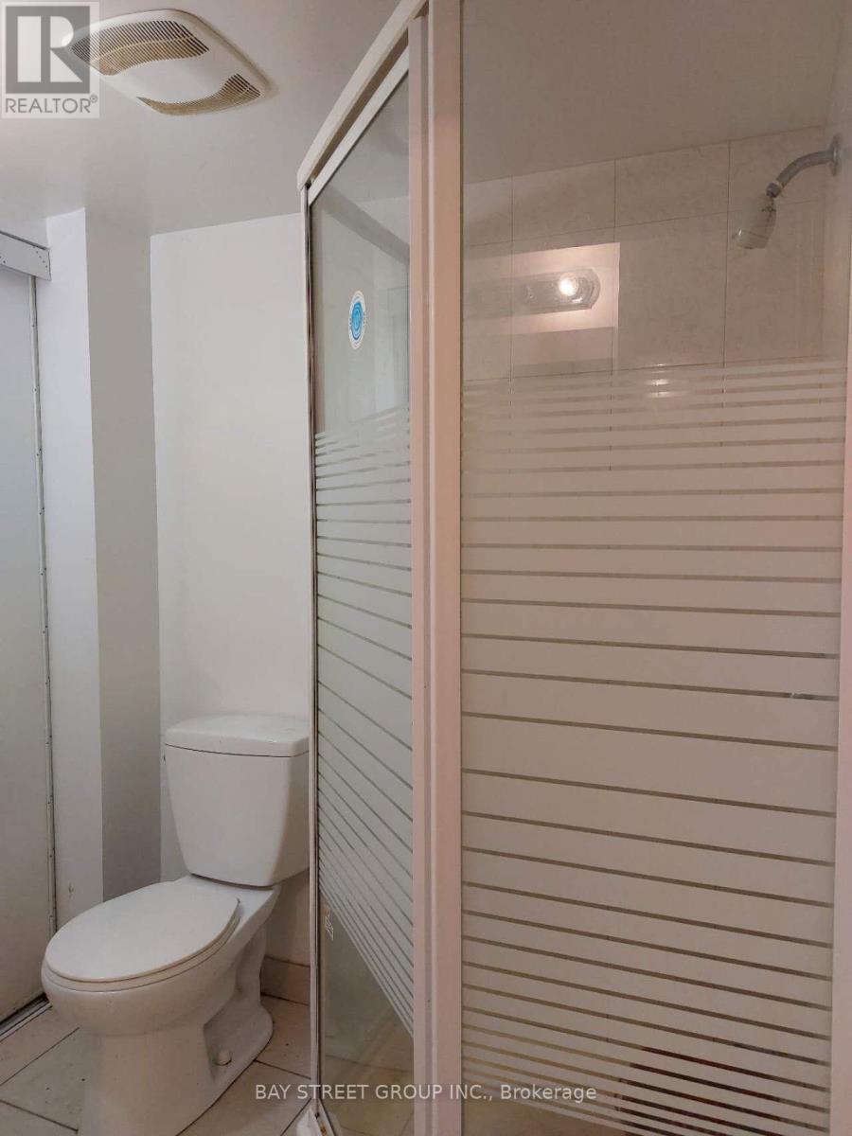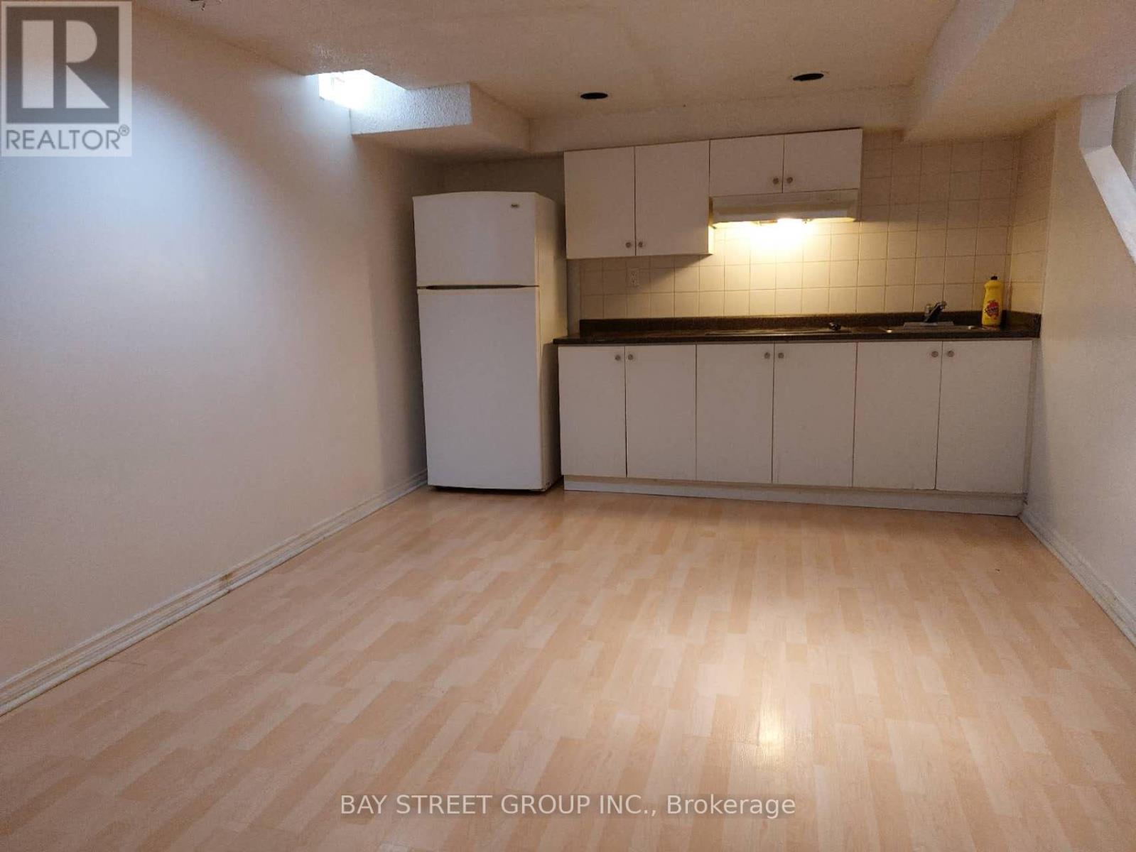73 Treetops Court Toronto (Milliken), Ontario M1V 2B9
4 Bedroom
4 Bathroom
Fireplace
Central Air Conditioning
Forced Air
$899,000
Excellent Location! This Well Maintained & Bright Detached House Located In High Demand Milliken Community. Great Income Potential. Very well-maintained 3+1 bedrooms, 3 bathroom in main and up floor . one bedroom , kitchen and washroom in basement With Separate Entrance. many upgrades (hot water tank,HVAC,Furnace,roof ), Steps To Ttc, School, Shopping And Park. Whether you're looking for a perfect family home or an investment property, this residence offers many possibilities. Don't miss out on the opportunity to make this your new home! ** This is a linked property.** (id:55499)
Property Details
| MLS® Number | E9347455 |
| Property Type | Single Family |
| Community Name | Milliken |
| Parking Space Total | 3 |
Building
| Bathroom Total | 4 |
| Bedrooms Above Ground | 3 |
| Bedrooms Below Ground | 1 |
| Bedrooms Total | 4 |
| Appliances | Dryer, Refrigerator, Stove, Washer, Window Coverings |
| Basement Development | Finished |
| Basement Type | N/a (finished) |
| Construction Style Attachment | Detached |
| Cooling Type | Central Air Conditioning |
| Exterior Finish | Aluminum Siding, Brick |
| Fireplace Present | Yes |
| Foundation Type | Unknown |
| Half Bath Total | 1 |
| Heating Fuel | Natural Gas |
| Heating Type | Forced Air |
| Stories Total | 2 |
| Type | House |
| Utility Water | Municipal Water |
Parking
| Attached Garage |
Land
| Acreage | No |
| Sewer | Sanitary Sewer |
| Size Depth | 37.8 M |
| Size Frontage | 7.62 M |
| Size Irregular | 7.62 X 37.8 M |
| Size Total Text | 7.62 X 37.8 M |
Rooms
| Level | Type | Length | Width | Dimensions |
|---|---|---|---|---|
| Second Level | Bedroom | 4.72 m | 3.86 m | 4.72 m x 3.86 m |
| Second Level | Bedroom 2 | 3.98 m | 2.64 m | 3.98 m x 2.64 m |
| Second Level | Bedroom 3 | 3.15 m | 2.84 m | 3.15 m x 2.84 m |
| Basement | Bedroom | 3.98 m | 2.64 m | 3.98 m x 2.64 m |
| Basement | Recreational, Games Room | 6 m | 3 m | 6 m x 3 m |
| Ground Level | Living Room | 5.63 m | 3.4 m | 5.63 m x 3.4 m |
| Ground Level | Dining Room | 3.3 m | 2.5 m | 3.3 m x 2.5 m |
| Ground Level | Kitchen | 4.27 m | 2.9 m | 4.27 m x 2.9 m |
https://www.realtor.ca/real-estate/27409803/73-treetops-court-toronto-milliken-milliken
Interested?
Contact us for more information




















