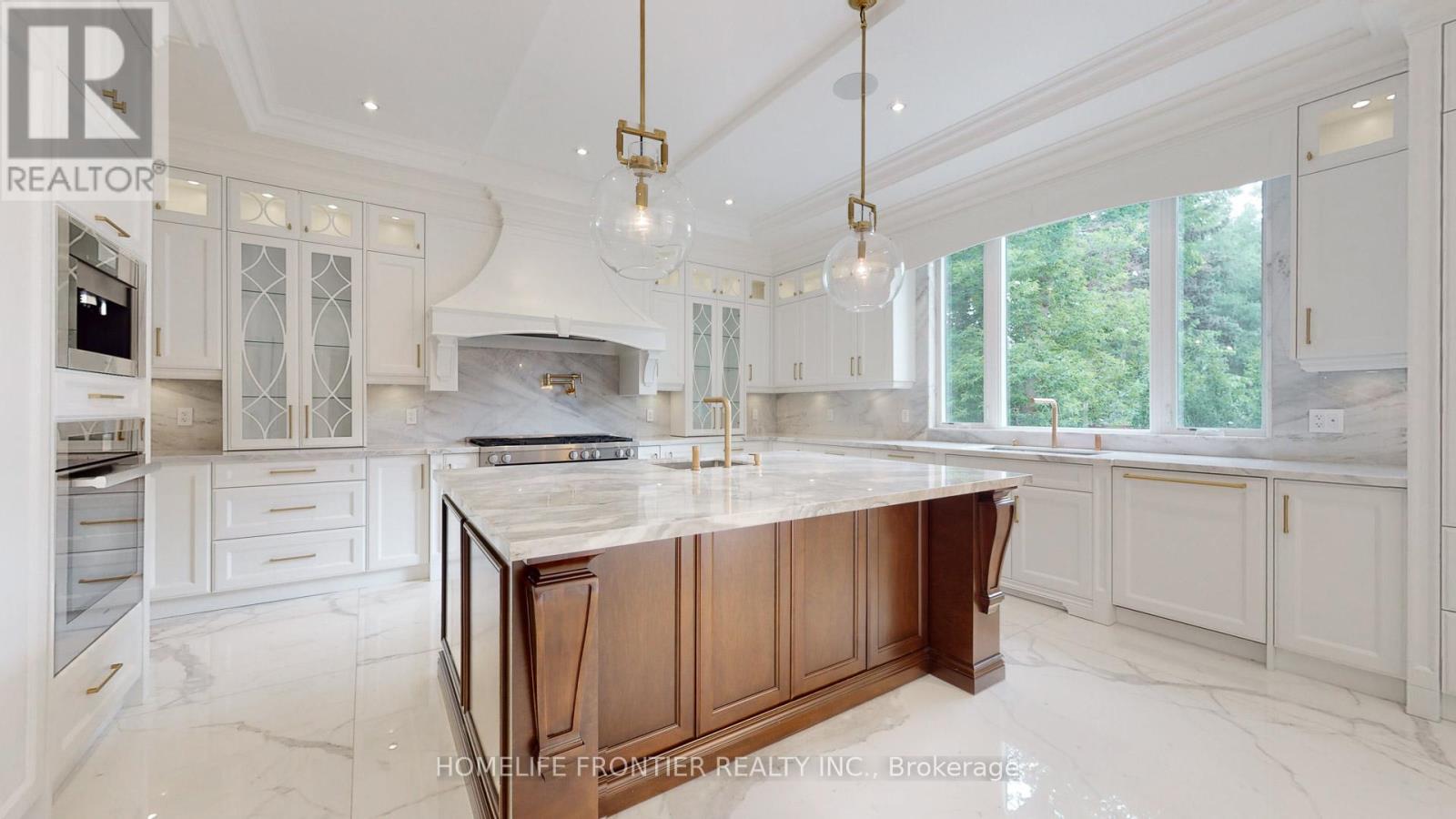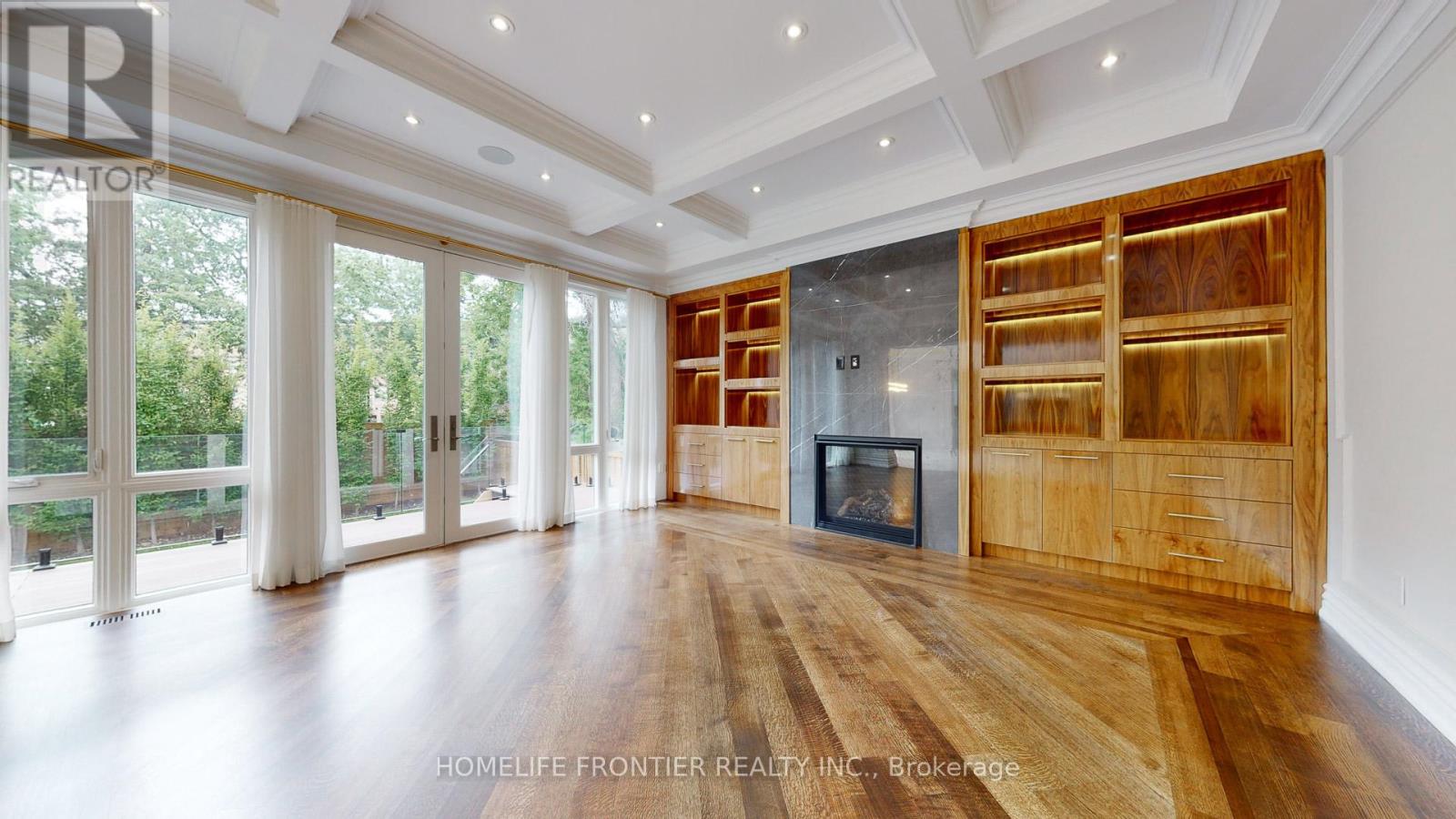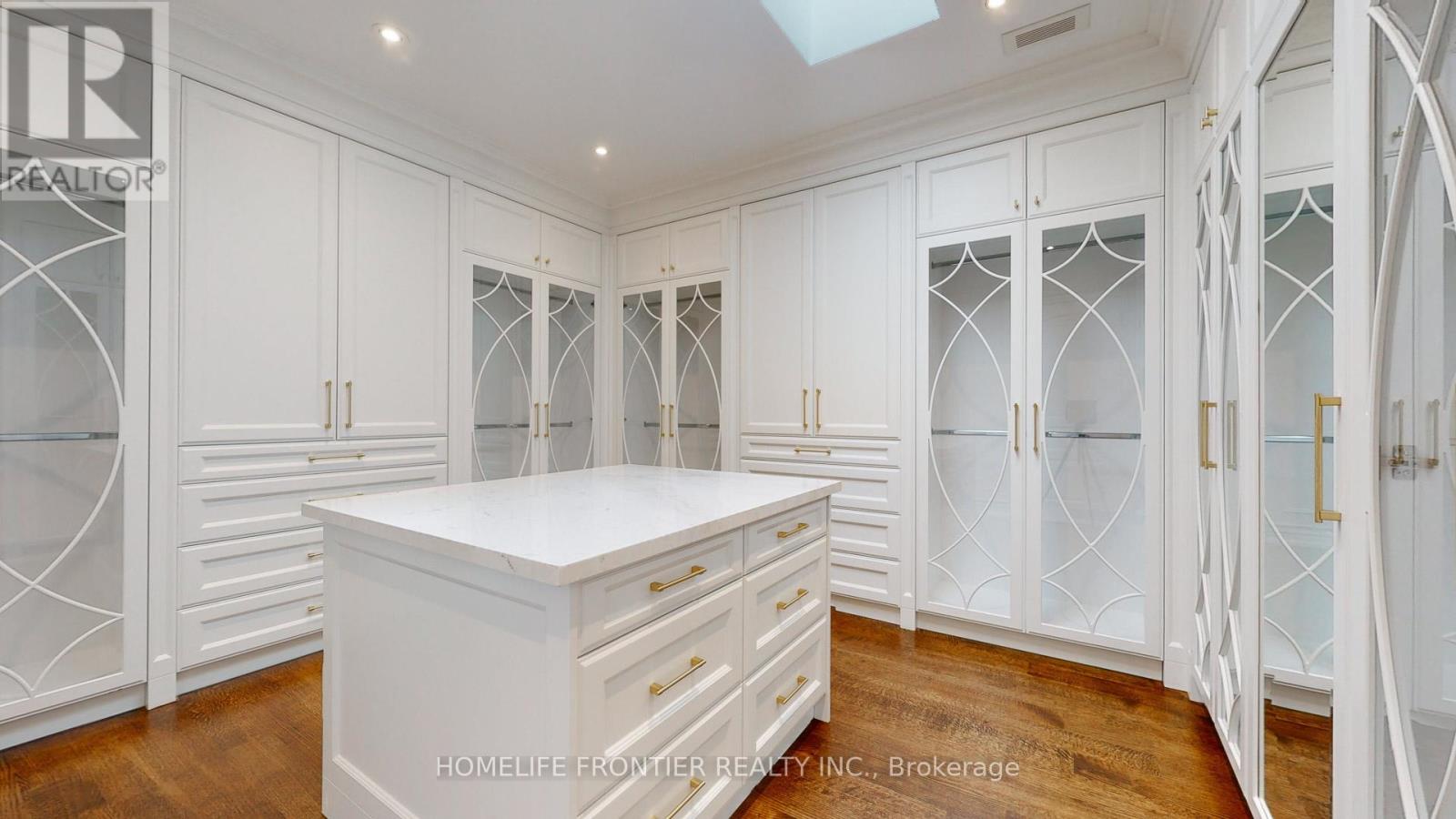6 Bedroom
8 Bathroom
Fireplace
Central Air Conditioning
Forced Air
$7,398,000
Step into a realm of refined opulence and sophistication with this meticulously crafted masterpiece, boasting approximately 6500 square feet of transitional brilliance. Its custom-cut Indiana limestone exterior and expertly-crafted Inspire Roof offer a visual symphony of elegance. 2-Story Grand Foyer W/ Sweeping Staircase That Sets The Stage For Elegance Accentuated By A Stunning Swarovski Crystal Skylight. Sprawling & Open Kit. w/Masterfully Crafted Cabinetry, Oversized Centre Island, And Butler's Pantry. Massive Prim. suite W/ 11 pc. Heated Floor. Main Floor Boasts Panelled Library. Bsmt Includes A Nanny's Suite, Sauna, Gym, Home Theatre, Wet Bar, Wine Cellar & Radiant Heated Floor. Triple Car Garage W/ Direct Access To Multi-floor Elevator. All Light Fixtures Are Tastefully Selected From Restoration Hardware Collection. Automated lighting System And Heated Driveway For Your Comfort And Convenience. Conveniently Located w/Easy Access To Transit, Top public & Private Schools And The 401 **** EXTRAS **** Miele App: Panelled Refrigerator & Freezer and Wine Cooler . Range with BBQ, Microwave and warmer , cook top. B/I Oven,2 Panelled Dishwasher.1 Set Of Front Load W/D. Sound System ,under Ground Sprinkler System, Sec System. (id:55499)
Property Details
|
MLS® Number
|
C8423400 |
|
Property Type
|
Single Family |
|
Community Name
|
St. Andrew-Windfields |
|
Amenities Near By
|
Hospital, Park, Public Transit, Schools |
|
Parking Space Total
|
9 |
Building
|
Bathroom Total
|
8 |
|
Bedrooms Above Ground
|
5 |
|
Bedrooms Below Ground
|
1 |
|
Bedrooms Total
|
6 |
|
Appliances
|
Central Vacuum |
|
Basement Development
|
Finished |
|
Basement Features
|
Walk-up |
|
Basement Type
|
N/a (finished) |
|
Construction Style Attachment
|
Detached |
|
Cooling Type
|
Central Air Conditioning |
|
Exterior Finish
|
Brick, Stone |
|
Fireplace Present
|
Yes |
|
Flooring Type
|
Ceramic, Hardwood, Porcelain Tile |
|
Foundation Type
|
Insulated Concrete Forms |
|
Half Bath Total
|
1 |
|
Heating Fuel
|
Natural Gas |
|
Heating Type
|
Forced Air |
|
Stories Total
|
3 |
|
Type
|
House |
|
Utility Water
|
Municipal Water |
Parking
Land
|
Acreage
|
No |
|
Land Amenities
|
Hospital, Park, Public Transit, Schools |
|
Sewer
|
Sanitary Sewer |
|
Size Depth
|
125 Ft |
|
Size Frontage
|
70 Ft |
|
Size Irregular
|
70 X 125 Ft |
|
Size Total Text
|
70 X 125 Ft |
Rooms
| Level |
Type |
Length |
Width |
Dimensions |
|
Second Level |
Bedroom 5 |
3.96 m |
4.26 m |
3.96 m x 4.26 m |
|
Second Level |
Primary Bedroom |
6.09 m |
4.87 m |
6.09 m x 4.87 m |
|
Second Level |
Bedroom 2 |
5.69 m |
4.26 m |
5.69 m x 4.26 m |
|
Second Level |
Bedroom 3 |
4.02 m |
4.26 m |
4.02 m x 4.26 m |
|
Second Level |
Bedroom 4 |
3.96 m |
4.87 m |
3.96 m x 4.87 m |
|
Basement |
Recreational, Games Room |
7.31 m |
4.57 m |
7.31 m x 4.57 m |
|
Main Level |
Foyer |
3.96 m |
3.35 m |
3.96 m x 3.35 m |
|
Main Level |
Living Room |
5.79 m |
4.78 m |
5.79 m x 4.78 m |
|
Main Level |
Dining Room |
6.82 m |
4.78 m |
6.82 m x 4.78 m |
|
Main Level |
Library |
5.48 m |
4.51 m |
5.48 m x 4.51 m |
|
Main Level |
Family Room |
5.66 m |
5.21 m |
5.66 m x 5.21 m |
|
Main Level |
Kitchen |
5.48 m |
5.57 m |
5.48 m x 5.57 m |
https://www.realtor.ca/real-estate/27018435/73-lord-seaton-road-toronto-st-andrew-windfields-st-andrew-windfields






























