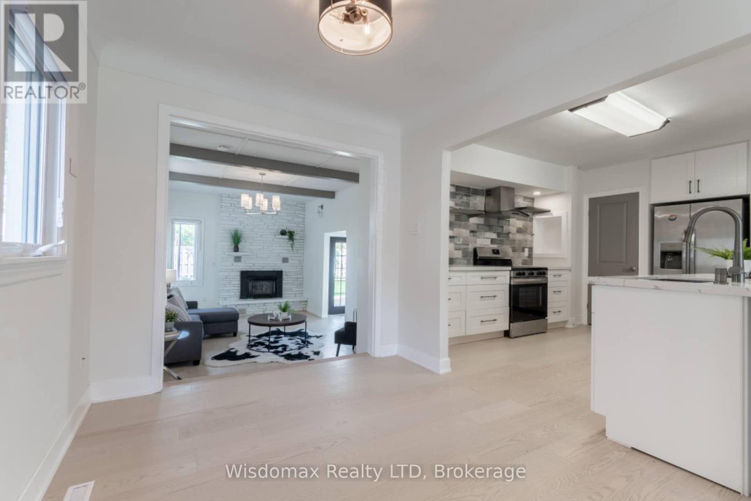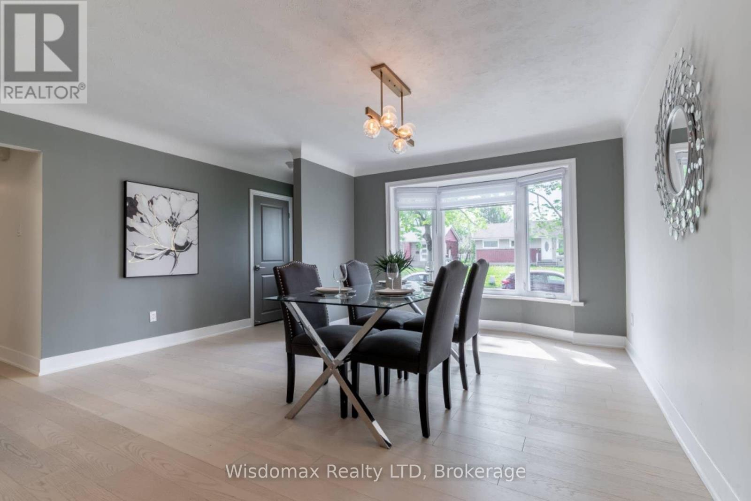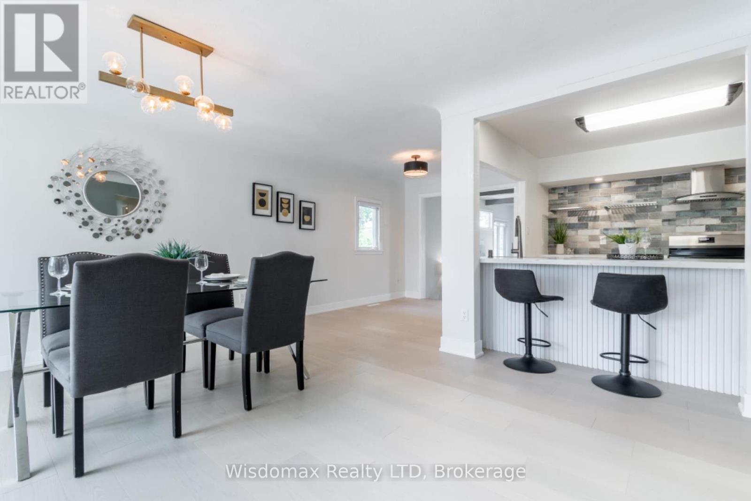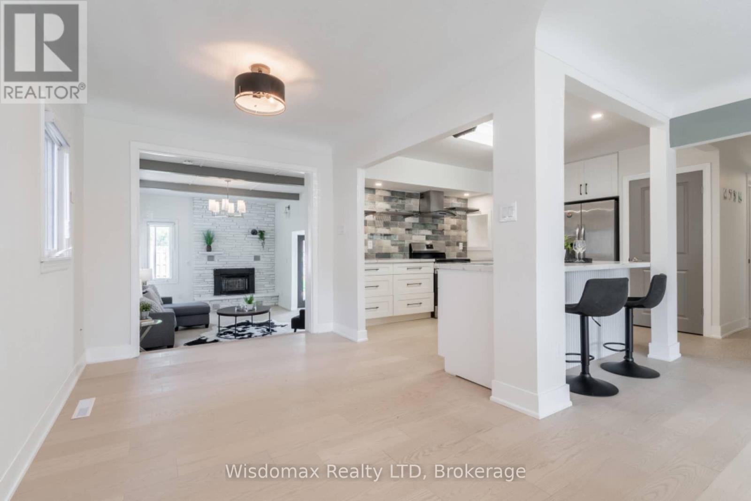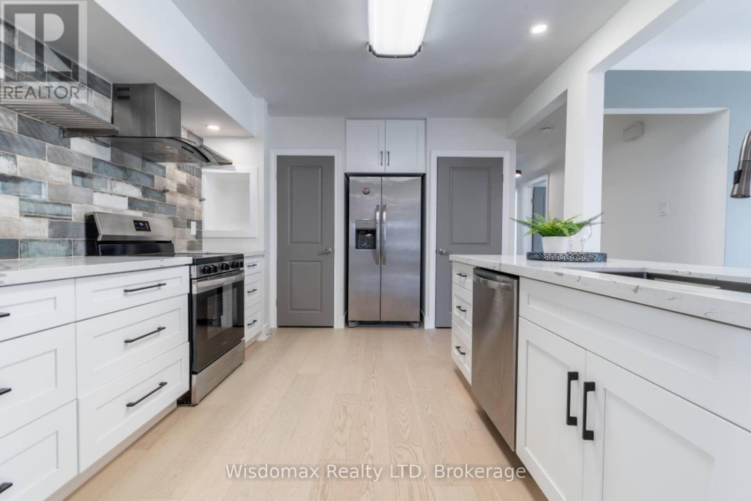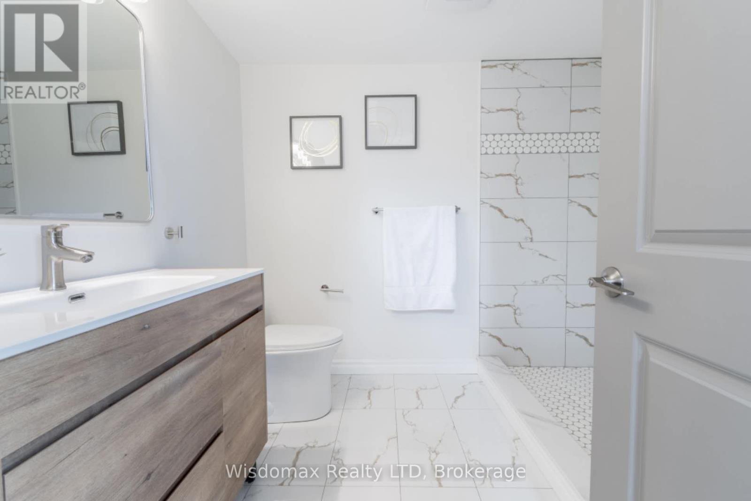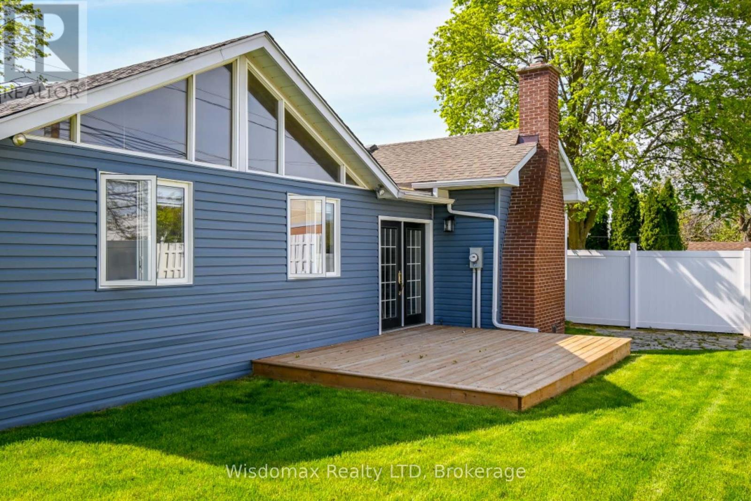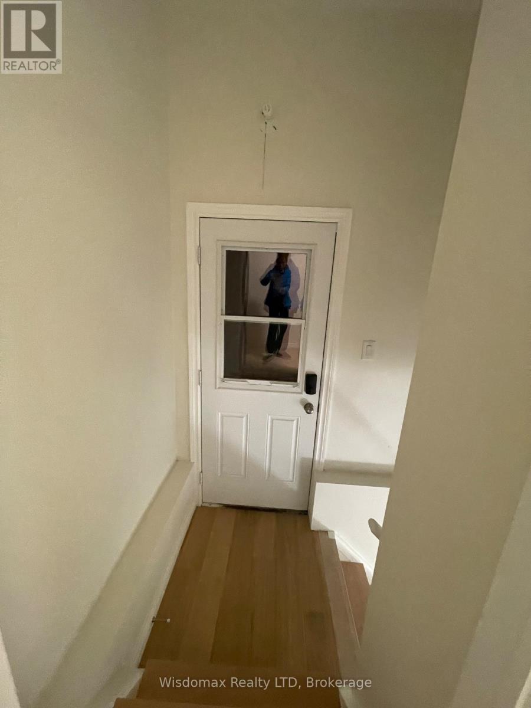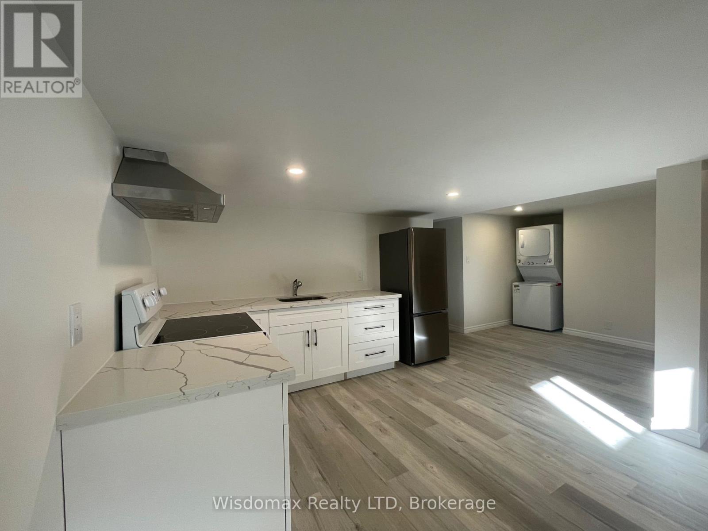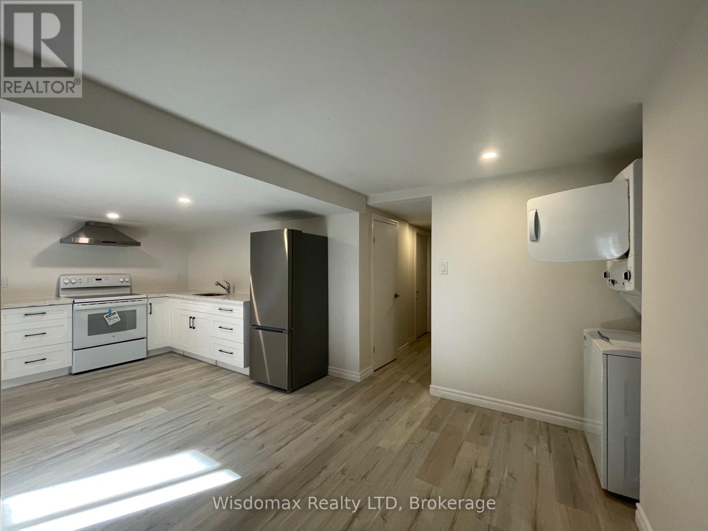5 Bedroom
6 Bathroom
1500 - 2000 sqft
Bungalow
Fireplace
Central Air Conditioning
Forced Air
$799,000
Location, Location, Location! Unique Bungalow With A Large Family Room Addition & A Large Master Room With Vaulted Ceilings. Main Floor 3 Bedrooms with 2 full bathrooms, laundry, and one office space. Full Basement Offers another separate entrance with 2 bedrooms, extra laundry, and a kitchen. Update from bottom to top. (id:55499)
Property Details
|
MLS® Number
|
X12146357 |
|
Property Type
|
Single Family |
|
Community Name
|
461 - Glendale/Glenridge |
|
Features
|
Flat Site |
|
Parking Space Total
|
4 |
Building
|
Bathroom Total
|
6 |
|
Bedrooms Above Ground
|
3 |
|
Bedrooms Below Ground
|
2 |
|
Bedrooms Total
|
5 |
|
Age
|
51 To 99 Years |
|
Amenities
|
Fireplace(s) |
|
Appliances
|
Central Vacuum |
|
Architectural Style
|
Bungalow |
|
Basement Features
|
Separate Entrance, Walk-up |
|
Basement Type
|
N/a |
|
Construction Style Attachment
|
Detached |
|
Cooling Type
|
Central Air Conditioning |
|
Exterior Finish
|
Steel, Vinyl Siding |
|
Fireplace Present
|
Yes |
|
Fireplace Total
|
1 |
|
Foundation Type
|
Poured Concrete |
|
Heating Fuel
|
Natural Gas |
|
Heating Type
|
Forced Air |
|
Stories Total
|
1 |
|
Size Interior
|
1500 - 2000 Sqft |
|
Type
|
House |
|
Utility Water
|
Municipal Water |
Parking
Land
|
Acreage
|
No |
|
Sewer
|
Sanitary Sewer |
|
Size Depth
|
100 Ft |
|
Size Frontage
|
58 Ft |
|
Size Irregular
|
58 X 100 Ft |
|
Size Total Text
|
58 X 100 Ft|under 1/2 Acre |
|
Zoning Description
|
R1 |
Rooms
| Level |
Type |
Length |
Width |
Dimensions |
|
Basement |
Bedroom |
4.34 m |
2.49 m |
4.34 m x 2.49 m |
|
Basement |
Laundry Room |
1.49 m |
1.24 m |
1.49 m x 1.24 m |
|
Basement |
Bedroom |
3.05 m |
2.74 m |
3.05 m x 2.74 m |
|
Basement |
Bedroom |
2.52 m |
3.05 m |
2.52 m x 3.05 m |
|
Basement |
Other |
6.86 m |
7.67 m |
6.86 m x 7.67 m |
|
Main Level |
Den |
1.52 m |
2.74 m |
1.52 m x 2.74 m |
|
Main Level |
Other |
1.52 m |
1.83 m |
1.52 m x 1.83 m |
|
Main Level |
Laundry Room |
1.22 m |
1.22 m |
1.22 m x 1.22 m |
|
Main Level |
Living Room |
4.44 m |
3.45 m |
4.44 m x 3.45 m |
|
Main Level |
Dining Room |
2.9 m |
2.49 m |
2.9 m x 2.49 m |
|
Main Level |
Kitchen |
3.28 m |
3 m |
3.28 m x 3 m |
|
Main Level |
Family Room |
5.94 m |
3.66 m |
5.94 m x 3.66 m |
|
Main Level |
Other |
2.62 m |
2.31 m |
2.62 m x 2.31 m |
|
Main Level |
Bedroom |
2.9 m |
3.28 m |
2.9 m x 3.28 m |
|
Main Level |
Bedroom |
3.2 m |
2.9 m |
3.2 m x 2.9 m |
|
Main Level |
Primary Bedroom |
6.1 m |
4.72 m |
6.1 m x 4.72 m |
https://www.realtor.ca/real-estate/28308273/73-jacobson-avenue-st-catharines-glendaleglenridge-461-glendaleglenridge

