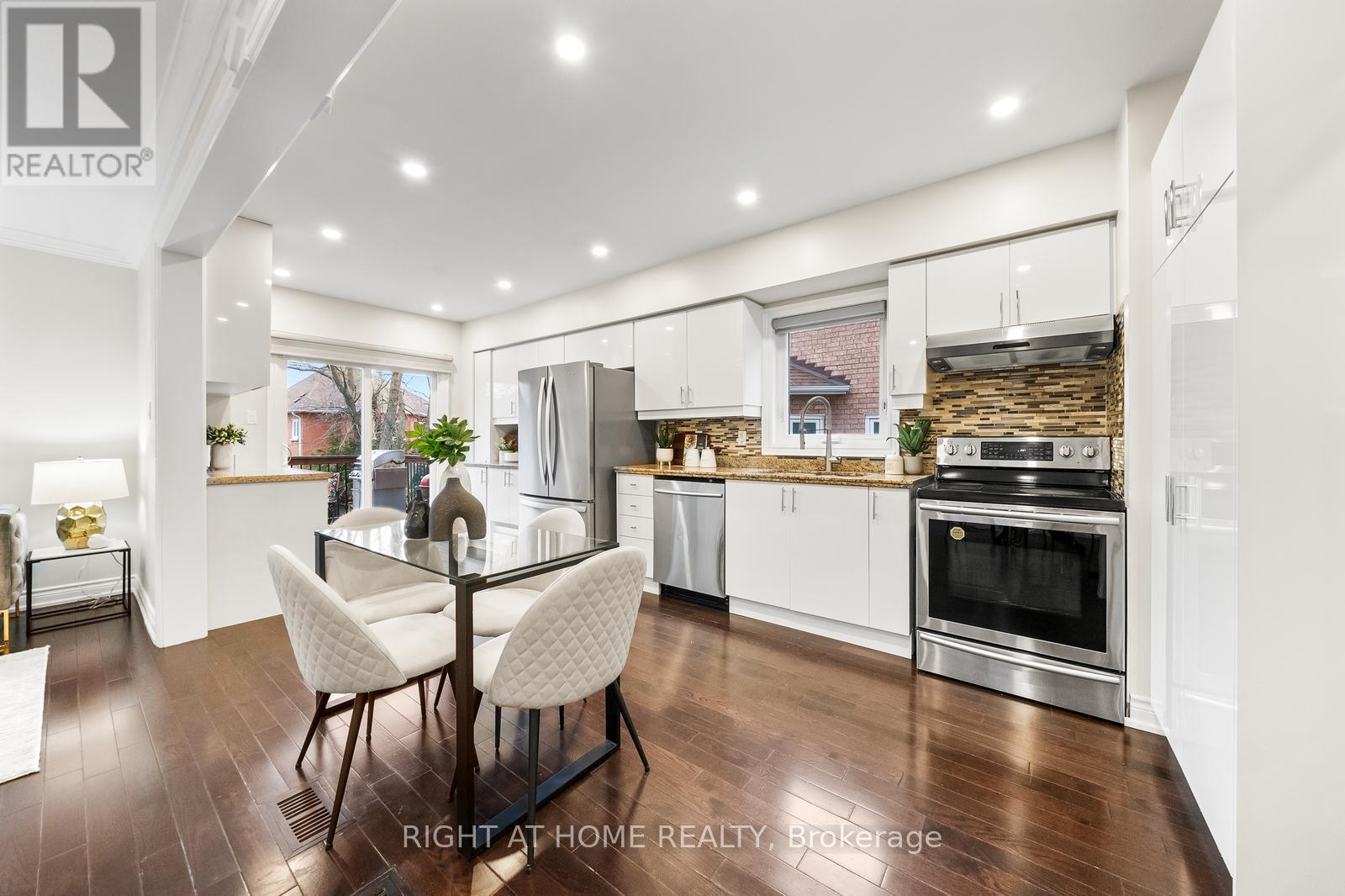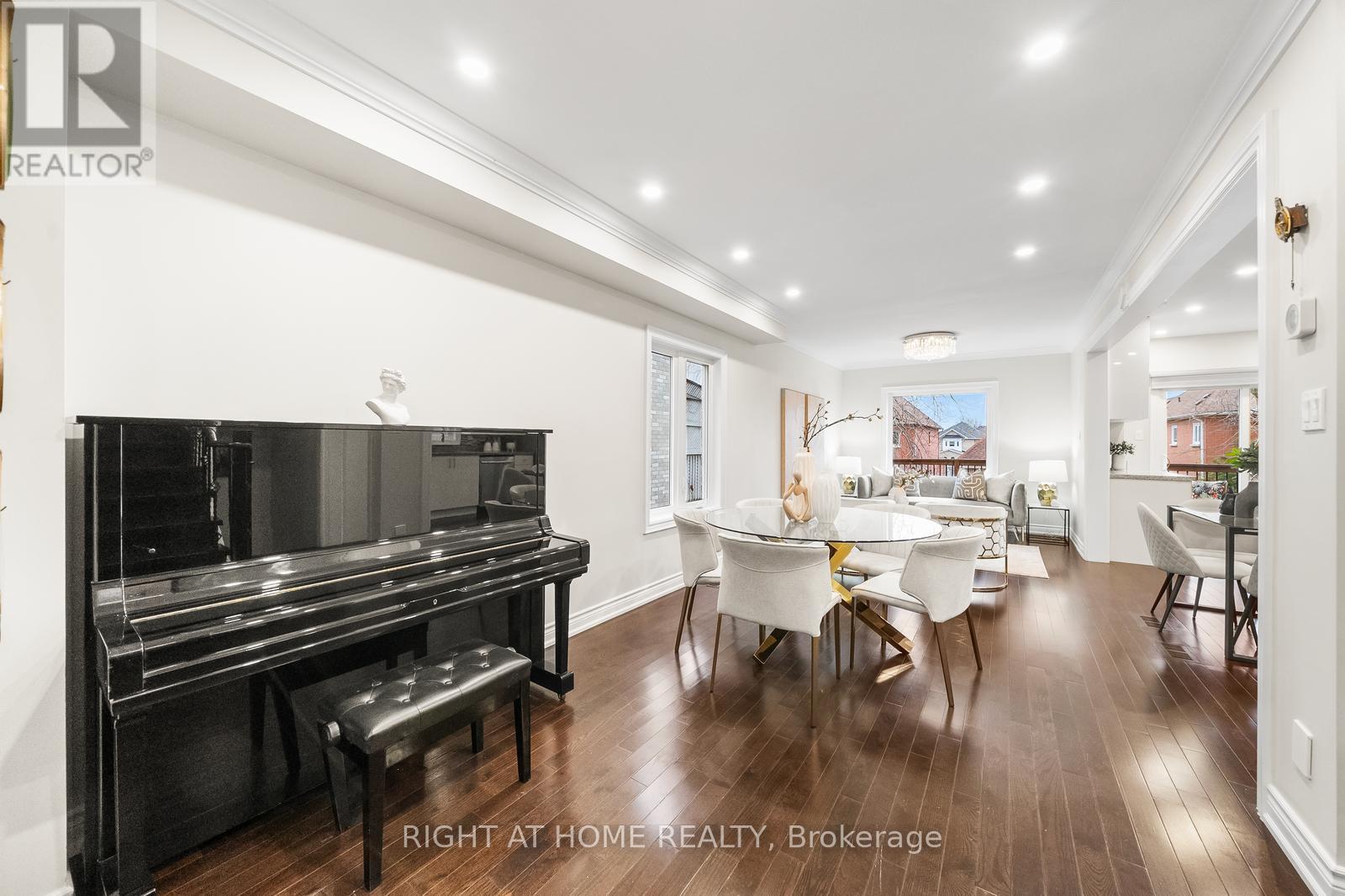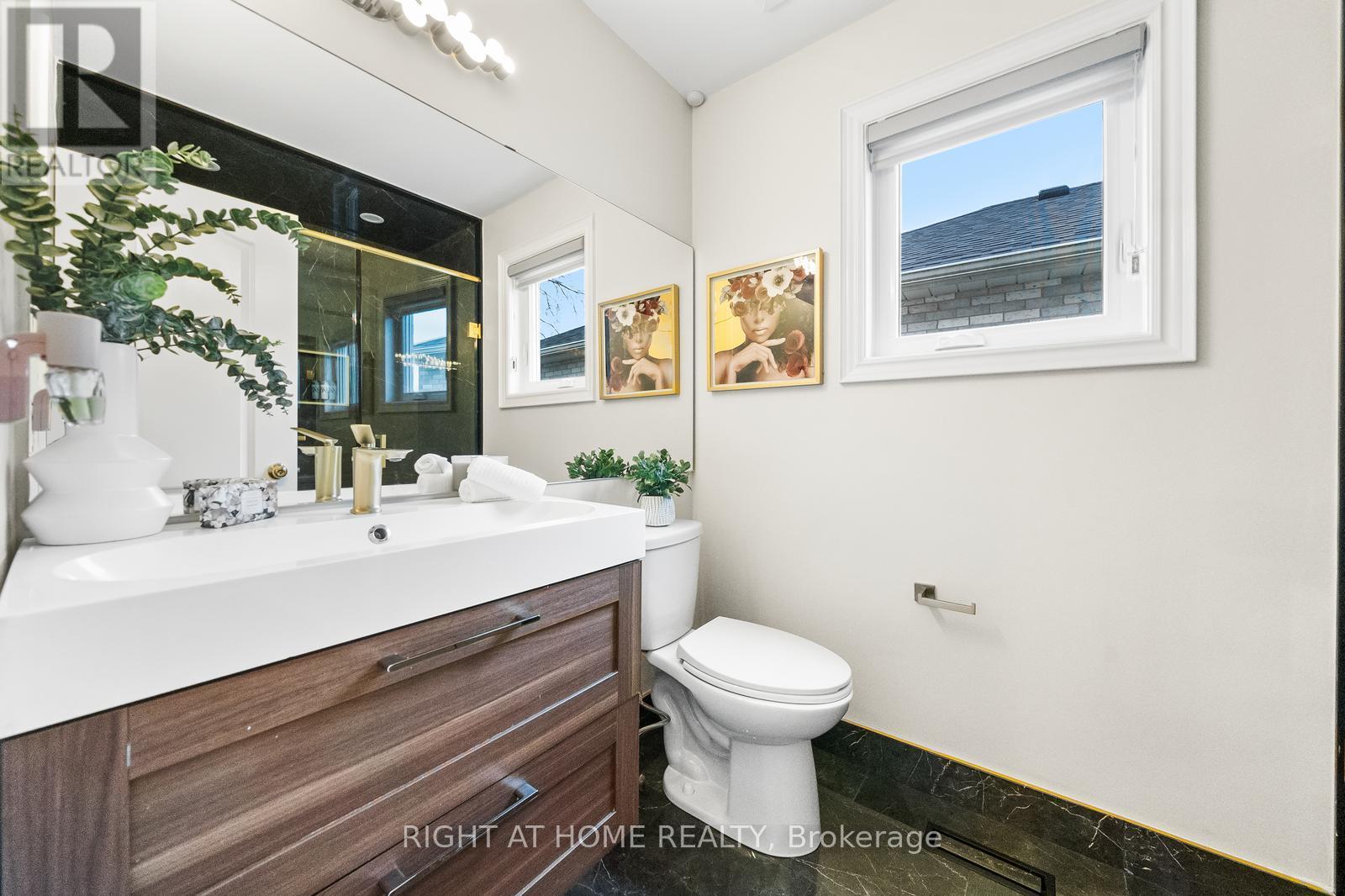3 Bedroom
4 Bathroom
Fireplace
Central Air Conditioning
Forced Air
$1,288,800
Discover 73 Buckhorn, a well-maintained family home in the highly desirable Westbrook community. This inviting property offers a blend of comfort and functionality for modern living.The main floor boasts hardwood floors, a custom kitchen with a walkout to a private deck, and a spacious mid-level family room featuring a gas fireplace, large windows.Upstairs, The serene master suite includes a walk-in closet, an upgraded ensuite, and has been freshly painted. Two additional bedrooms, A freshly painted street-facing bedroom filled with natural light, offering a bright and inviting space and closet, The third bedroom offers a cozy, warm atmosphere with windows that let in plenty of natural light and closet and an updated shared bathroom complete the second level.The walkout basement offers fresh vinyl flooring, a bright window, full bathroom, separate entrance from garage, and access to a private backyard oasis.Conveniently located near top-rated schools, parks, shopping, and the Richmond Hill GOStation, with easy access to Highway 404, this home is a must-see! (id:55499)
Property Details
|
MLS® Number
|
N11190015 |
|
Property Type
|
Single Family |
|
Community Name
|
Westbrook |
|
Amenities Near By
|
Hospital, Park, Schools, Public Transit |
|
Features
|
Irregular Lot Size |
|
Parking Space Total
|
5 |
|
Structure
|
Deck, Shed |
Building
|
Bathroom Total
|
4 |
|
Bedrooms Above Ground
|
3 |
|
Bedrooms Total
|
3 |
|
Amenities
|
Fireplace(s) |
|
Appliances
|
Central Vacuum, Dryer, Refrigerator, Stove, Washer |
|
Basement Development
|
Finished |
|
Basement Features
|
Walk Out |
|
Basement Type
|
N/a (finished) |
|
Construction Style Attachment
|
Detached |
|
Cooling Type
|
Central Air Conditioning |
|
Exterior Finish
|
Brick |
|
Fireplace Present
|
Yes |
|
Flooring Type
|
Hardwood, Laminate |
|
Foundation Type
|
Concrete |
|
Half Bath Total
|
1 |
|
Heating Fuel
|
Natural Gas |
|
Heating Type
|
Forced Air |
|
Stories Total
|
2 |
|
Type
|
House |
|
Utility Water
|
Municipal Water |
Parking
Land
|
Acreage
|
No |
|
Fence Type
|
Fenced Yard |
|
Land Amenities
|
Hospital, Park, Schools, Public Transit |
|
Sewer
|
Sanitary Sewer |
|
Size Depth
|
124 Ft ,9 In |
|
Size Frontage
|
34 Ft ,6 In |
|
Size Irregular
|
34.56 X 124.79 Ft ; Front 34.56, 125.07, Rear 38.68,124.79 |
|
Size Total Text
|
34.56 X 124.79 Ft ; Front 34.56, 125.07, Rear 38.68,124.79 |
Rooms
| Level |
Type |
Length |
Width |
Dimensions |
|
Second Level |
Primary Bedroom |
4.35 m |
3.19 m |
4.35 m x 3.19 m |
|
Second Level |
Bedroom 2 |
4.37 m |
3.46 m |
4.37 m x 3.46 m |
|
Second Level |
Bedroom 3 |
3.04 m |
2.88 m |
3.04 m x 2.88 m |
|
Basement |
Recreational, Games Room |
8.27 m |
5.61 m |
8.27 m x 5.61 m |
|
Basement |
Laundry Room |
4.18 m |
2.83 m |
4.18 m x 2.83 m |
|
Main Level |
Living Room |
6.75 m |
4.11 m |
6.75 m x 4.11 m |
|
Main Level |
Dining Room |
4.09 m |
3.03 m |
4.09 m x 3.03 m |
|
Main Level |
Kitchen |
6.05 m |
2.72 m |
6.05 m x 2.72 m |
|
In Between |
Family Room |
6.38 m |
4.02 m |
6.38 m x 4.02 m |
https://www.realtor.ca/real-estate/27687457/73-buckhorn-avenue-richmond-hill-westbrook-westbrook










































