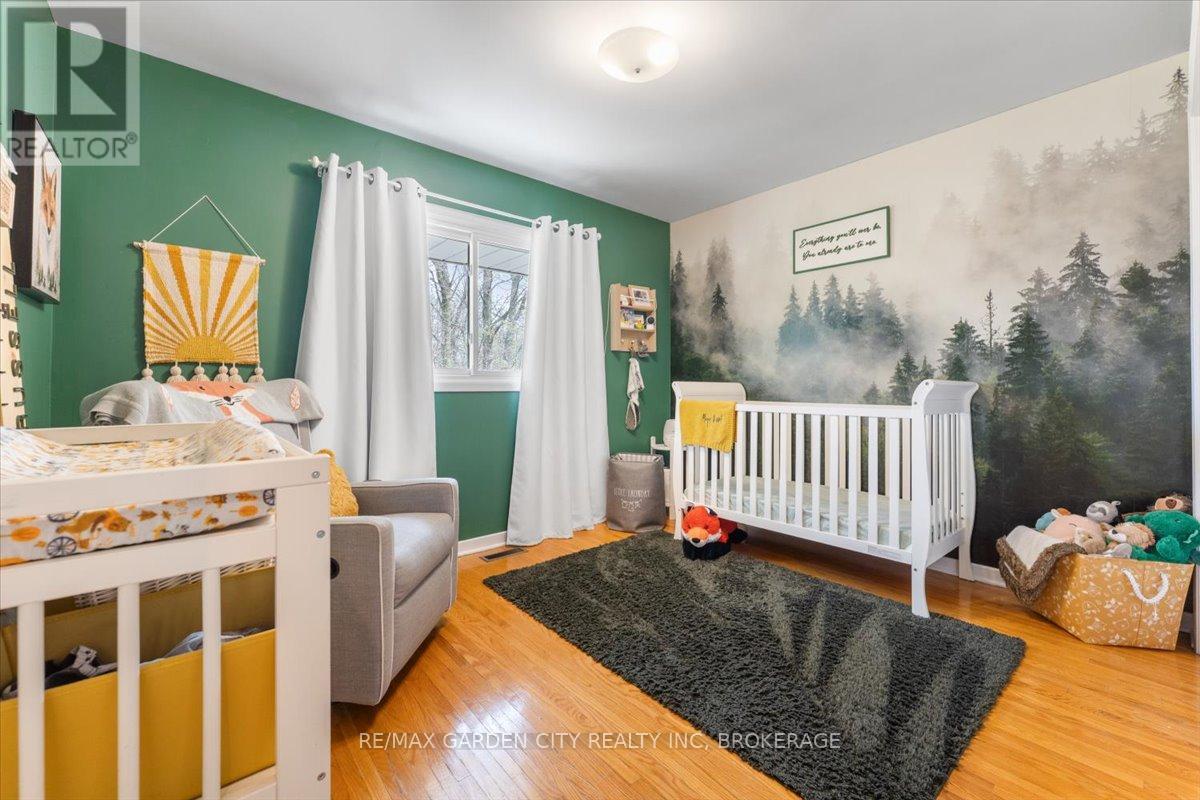4 Bedroom
3 Bathroom
700 - 1100 sqft
Fireplace
Central Air Conditioning
Forced Air
$674,900
Beautifully Updated 4-Bedroom Side-Split in Prime St. Catharines Neighbourhood Welcome to this spacious and tastefully updated 3+1 bedroom, 2+ bathroom home, nestled in one of St. Catharines most desirable neighbourhoods. Set on a generous lot that backs onto a serene wooded area, this property offers natural privacy and a peaceful backyard retreat.Inside, you'll find numerous updates throughout, including furnace (2022), roof (2017), soffit and eavestrough (2019), new flooring, windows, a modernized kitchen, and patio doors that open to a bright and airy outdoor living space. Enjoy entertaining or relaxing on the beautiful raised deck or step down to a large concrete patio, perfect for enjoying the tranquil surroundings.The lower level is partially finished, featuring a bedroom, bathroom, and spacious family room, along with a separate entrance ideal for creating an in-law suite or accessory dwelling unit with income potential.Whether you're looking for a family-friendly home, multi-generational living, or an investment opportunity, this property has it all. (id:55499)
Property Details
|
MLS® Number
|
X12121171 |
|
Property Type
|
Single Family |
|
Community Name
|
455 - Secord Woods |
|
Amenities Near By
|
Park, Place Of Worship, Public Transit |
|
Community Features
|
Community Centre |
|
Equipment Type
|
Water Heater |
|
Features
|
Wooded Area, Carpet Free |
|
Parking Space Total
|
5 |
|
Rental Equipment Type
|
Water Heater |
|
Structure
|
Shed |
Building
|
Bathroom Total
|
3 |
|
Bedrooms Above Ground
|
4 |
|
Bedrooms Total
|
4 |
|
Amenities
|
Fireplace(s) |
|
Appliances
|
Water Meter, Dishwasher, Dryer, Microwave, Stove, Washer, Refrigerator |
|
Basement Development
|
Partially Finished |
|
Basement Features
|
Separate Entrance |
|
Basement Type
|
N/a (partially Finished) |
|
Construction Style Attachment
|
Detached |
|
Construction Style Split Level
|
Sidesplit |
|
Cooling Type
|
Central Air Conditioning |
|
Exterior Finish
|
Aluminum Siding, Brick |
|
Fireplace Present
|
Yes |
|
Fireplace Total
|
1 |
|
Foundation Type
|
Poured Concrete |
|
Half Bath Total
|
2 |
|
Heating Fuel
|
Natural Gas |
|
Heating Type
|
Forced Air |
|
Size Interior
|
700 - 1100 Sqft |
|
Type
|
House |
|
Utility Water
|
Municipal Water |
Parking
Land
|
Acreage
|
No |
|
Land Amenities
|
Park, Place Of Worship, Public Transit |
|
Sewer
|
Sanitary Sewer |
|
Size Depth
|
175 Ft |
|
Size Frontage
|
65 Ft |
|
Size Irregular
|
65 X 175 Ft |
|
Size Total Text
|
65 X 175 Ft |
Rooms
| Level |
Type |
Length |
Width |
Dimensions |
|
Second Level |
Primary Bedroom |
4.04 m |
2.9 m |
4.04 m x 2.9 m |
|
Second Level |
Bedroom 2 |
3 m |
2.84 m |
3 m x 2.84 m |
|
Second Level |
Bedroom 3 |
3.58 m |
2.82 m |
3.58 m x 2.82 m |
|
Second Level |
Bathroom |
2.84 m |
2.26 m |
2.84 m x 2.26 m |
|
Basement |
Bathroom |
2.92 m |
2.49 m |
2.92 m x 2.49 m |
|
Basement |
Laundry Room |
6.58 m |
3.81 m |
6.58 m x 3.81 m |
|
Lower Level |
Bedroom 4 |
3.87 m |
3.56 m |
3.87 m x 3.56 m |
|
Lower Level |
Family Room |
5.94 m |
3.72 m |
5.94 m x 3.72 m |
|
Lower Level |
Bathroom |
1.65 m |
1.24 m |
1.65 m x 1.24 m |
|
Main Level |
Living Room |
6.81 m |
3.75 m |
6.81 m x 3.75 m |
|
Main Level |
Kitchen |
6.81 m |
3.05 m |
6.81 m x 3.05 m |
https://www.realtor.ca/real-estate/28253164/73-alexandra-boulevard-st-catharines-secord-woods-455-secord-woods


















































