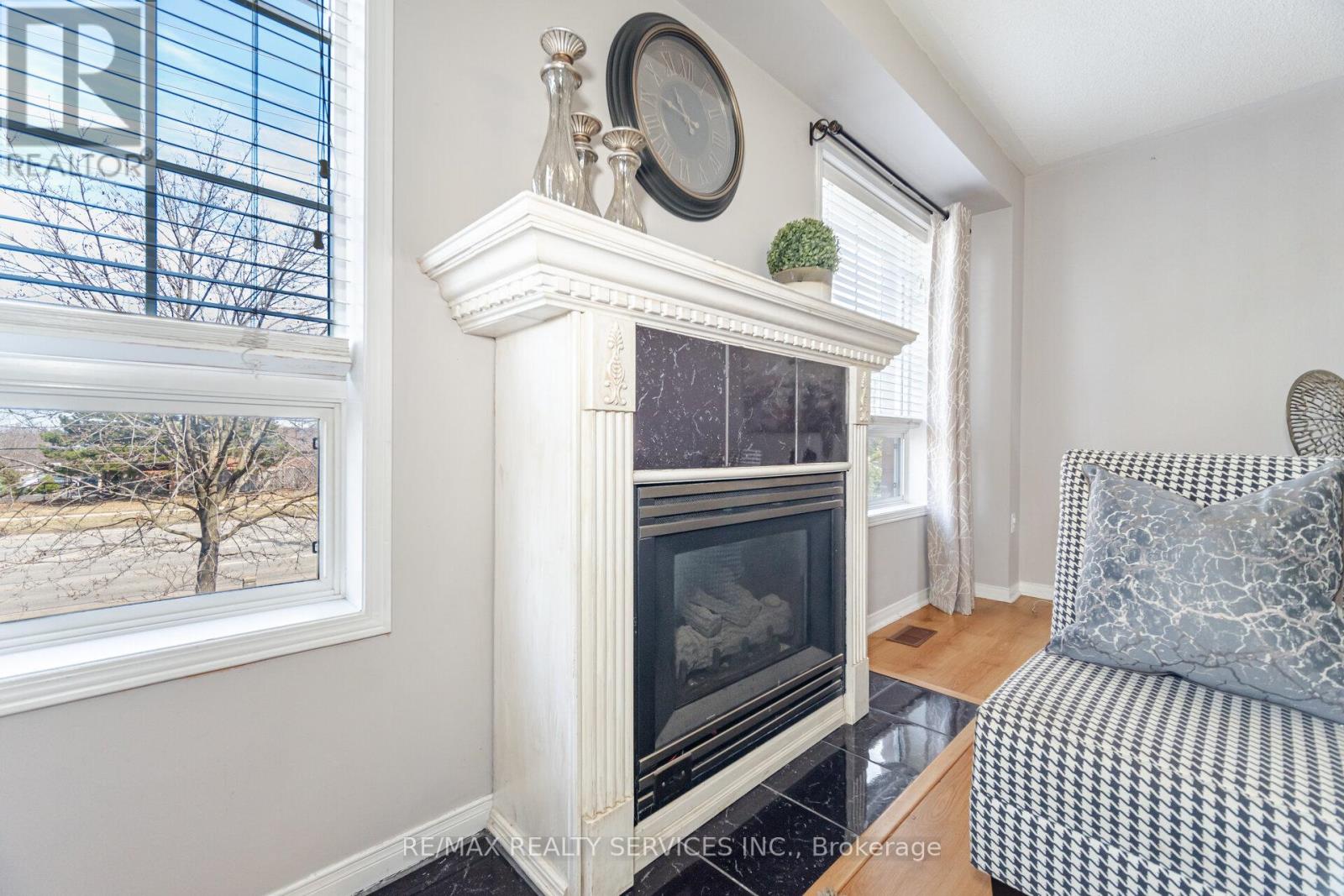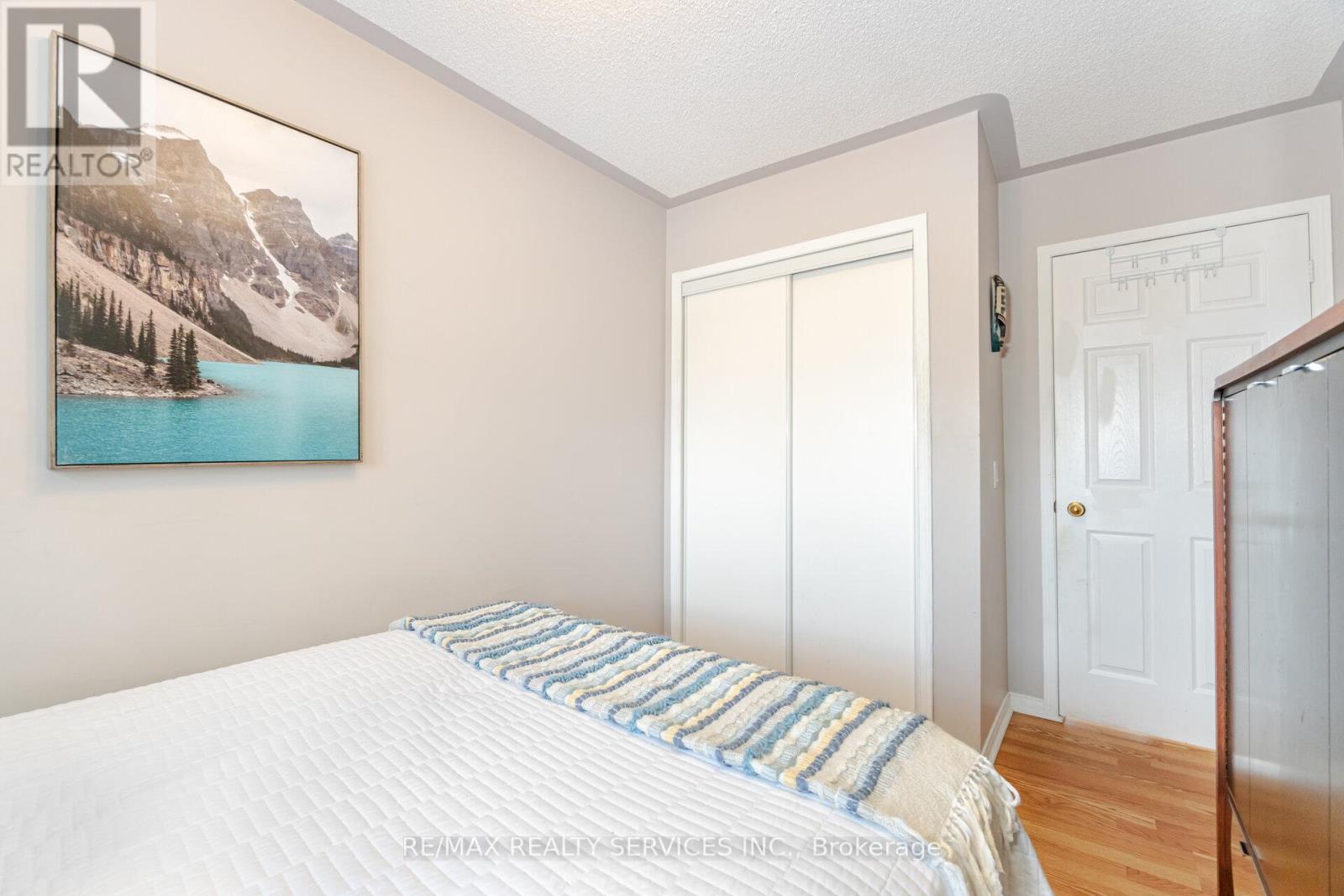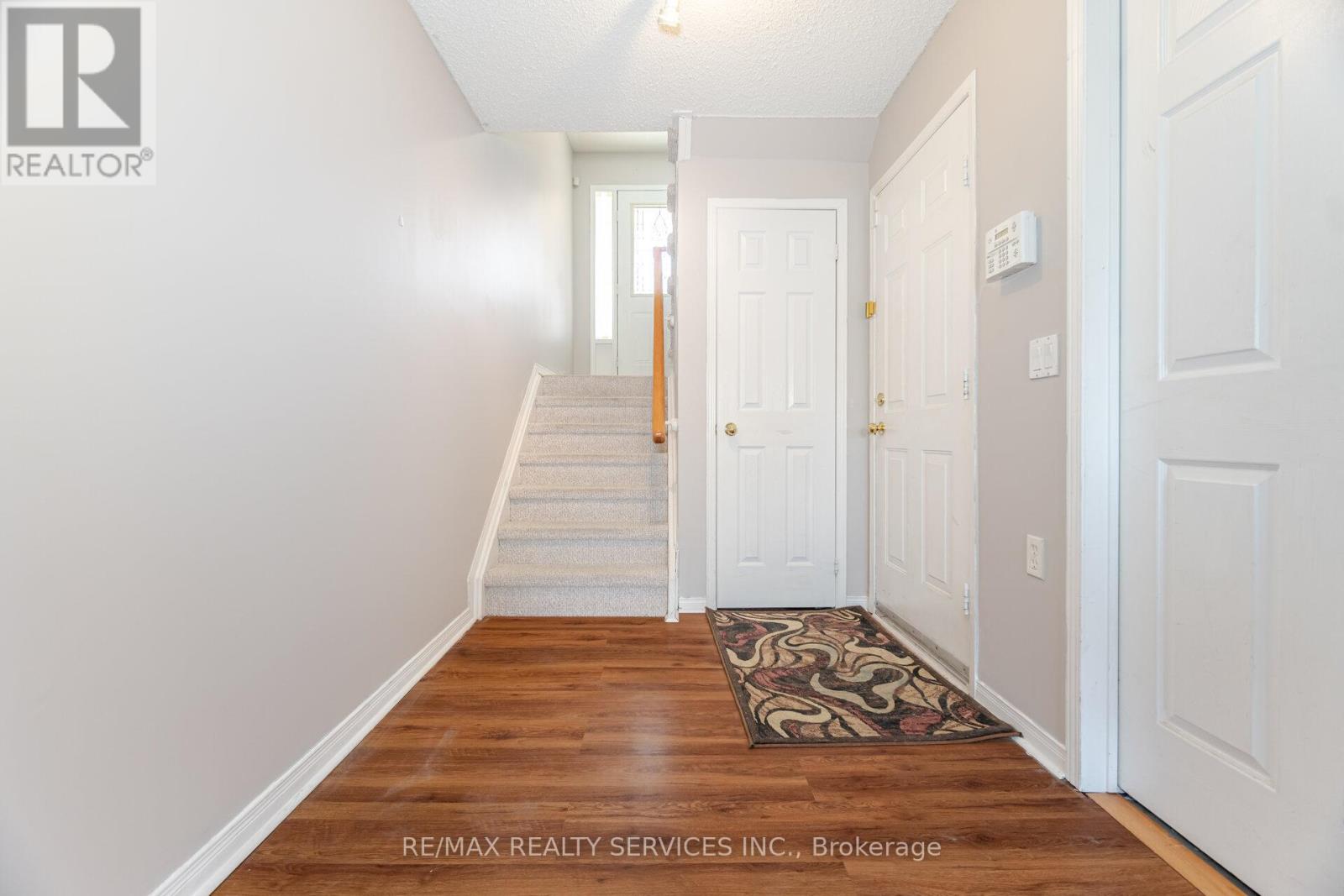73 - 9800 Mclaughlin Road Brampton (Fletcher's Creek Village), Ontario L6X 4R1
3 Bedroom
2 Bathroom
1200 - 1399 sqft
Fireplace
Central Air Conditioning
Forced Air
$679,900Maintenance, Common Area Maintenance, Insurance, Parking
$120 Monthly
Maintenance, Common Area Maintenance, Insurance, Parking
$120 MonthlyGorgeous & Beautiful 3 Bedroom home in great neighbourhood with lots of great features like Laminate floors, Stainless Steel Appliances, Quartz Countertop, Fireplace, lots of Natural Light, Upgraded Kitchen, Renovated Washrooms, W/O to Backyard and lots More............... (id:55499)
Property Details
| MLS® Number | W12048595 |
| Property Type | Single Family |
| Community Name | Fletcher's Creek Village |
| Community Features | Pets Not Allowed |
| Features | In Suite Laundry |
| Parking Space Total | 2 |
Building
| Bathroom Total | 2 |
| Bedrooms Above Ground | 3 |
| Bedrooms Total | 3 |
| Appliances | Water Heater, Blinds, Dishwasher, Dryer, Stove, Washer, Refrigerator |
| Basement Development | Finished |
| Basement Features | Walk Out |
| Basement Type | N/a (finished) |
| Cooling Type | Central Air Conditioning |
| Exterior Finish | Brick |
| Fireplace Present | Yes |
| Flooring Type | Laminate |
| Half Bath Total | 1 |
| Heating Fuel | Natural Gas |
| Heating Type | Forced Air |
| Stories Total | 3 |
| Size Interior | 1200 - 1399 Sqft |
| Type | Row / Townhouse |
Parking
| Garage |
Land
| Acreage | No |
Rooms
| Level | Type | Length | Width | Dimensions |
|---|---|---|---|---|
| Second Level | Family Room | 5.2 m | 3.38 m | 5.2 m x 3.38 m |
| Second Level | Kitchen | 5.2 m | 3 m | 5.2 m x 3 m |
| Second Level | Dining Room | 5.2 m | 3.69 m | 5.2 m x 3.69 m |
| Second Level | Primary Bedroom | 3.79 m | 3.43 m | 3.79 m x 3.43 m |
| Second Level | Bedroom 2 | 3.87 m | 2.62 m | 3.87 m x 2.62 m |
| Second Level | Bedroom 3 | 3.2 m | 2.48 m | 3.2 m x 2.48 m |
| Main Level | Recreational, Games Room | 3.5 m | 3.25 m | 3.5 m x 3.25 m |
Interested?
Contact us for more information


































