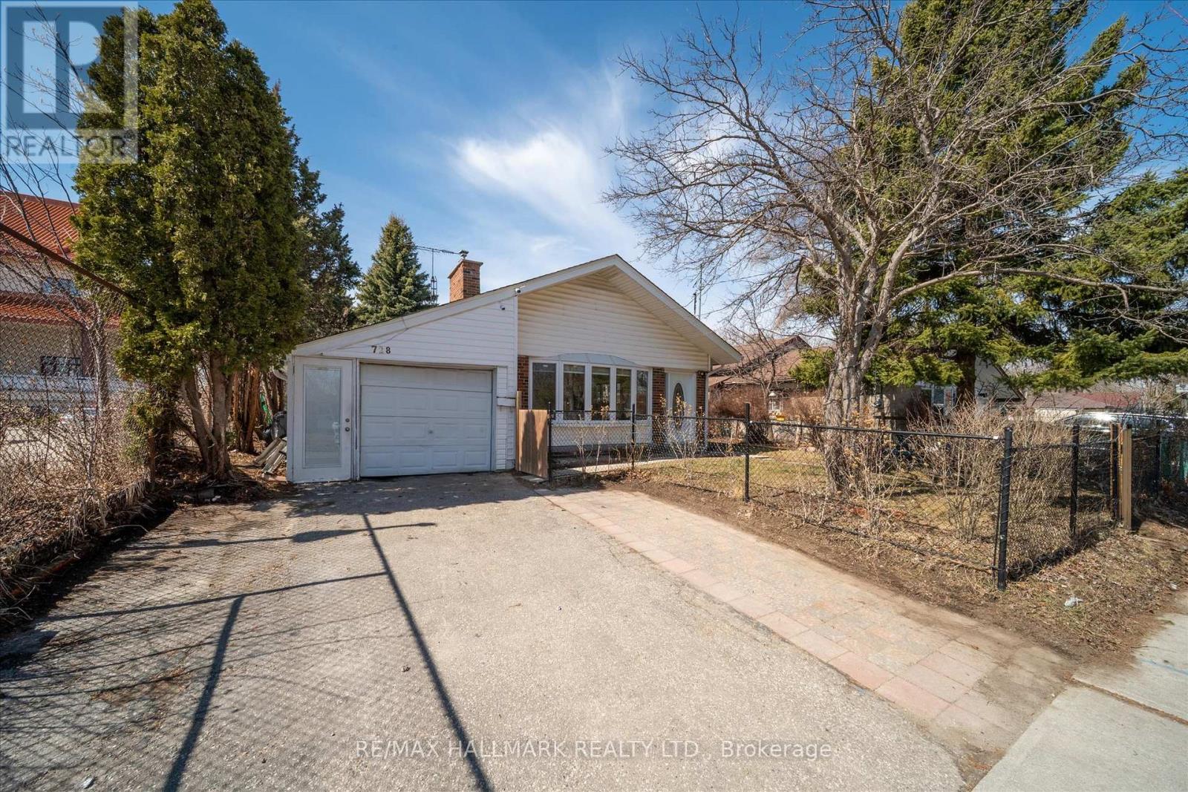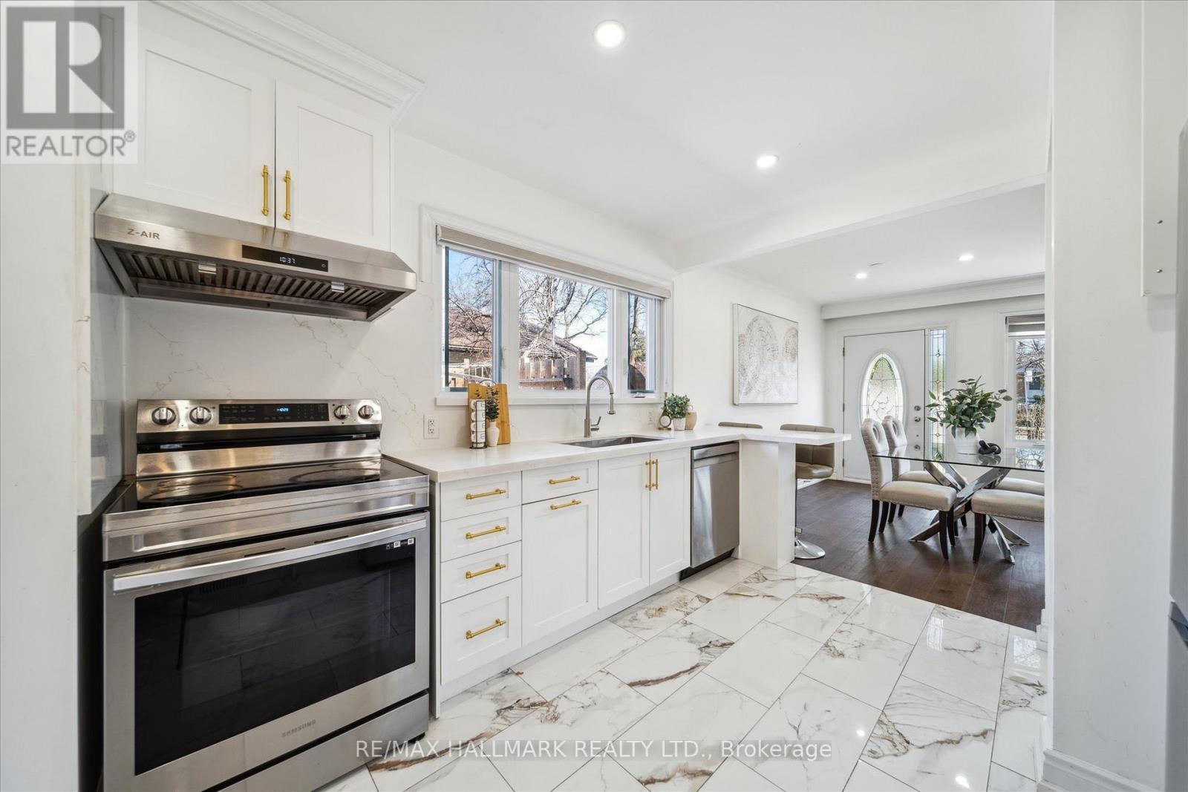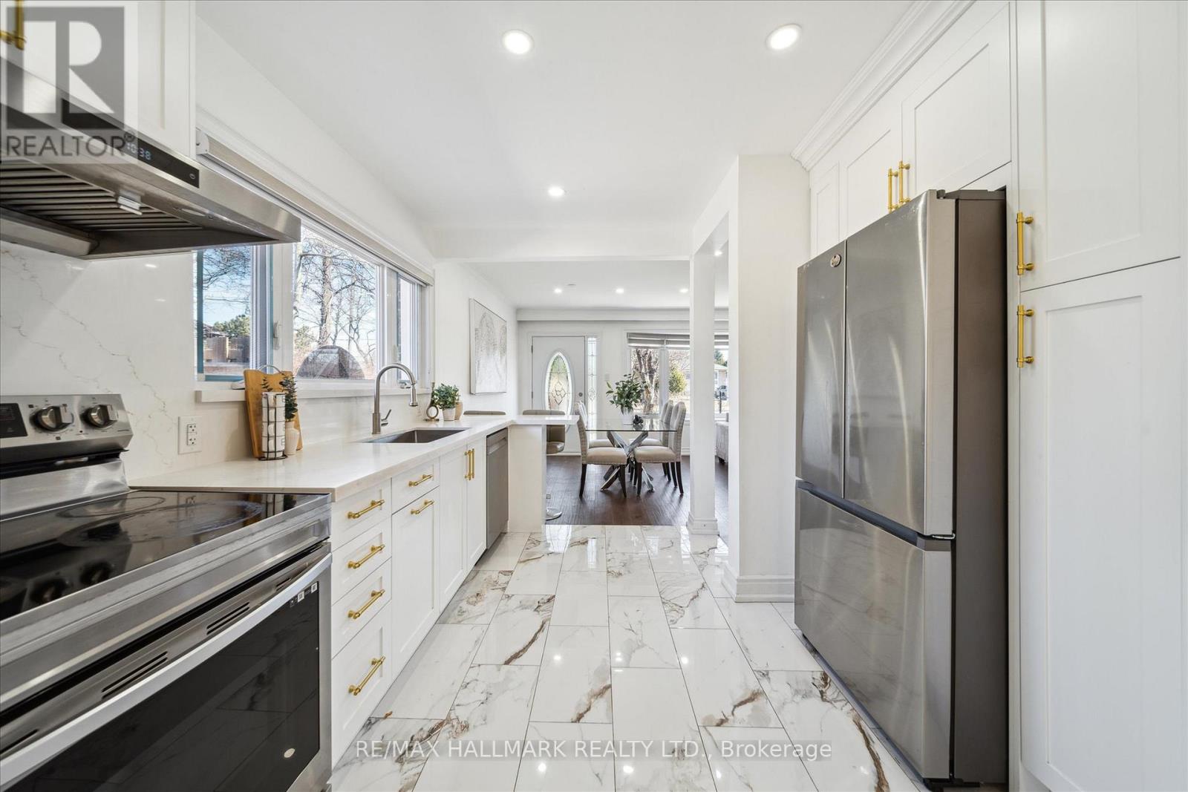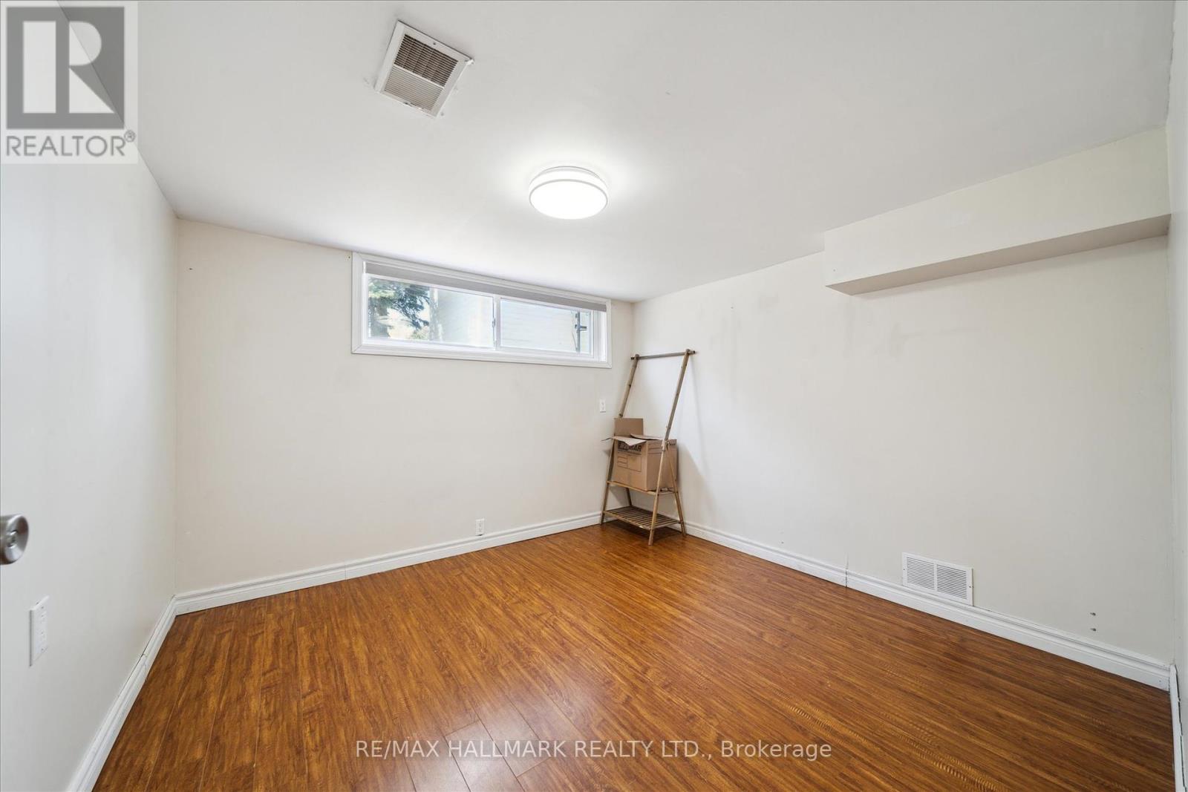5 Bedroom
3 Bathroom
1500 - 2000 sqft
Fireplace
Central Air Conditioning
Forced Air
$969,000
Welcome to this beautifully renovated backsplit, situated on a prime 50x100ft lot in the highly sought-after Bendale community. Offering the perfect blend of luxury and practicality, this home boasts five spacious bedrooms and three exquisitely updated bathrooms, providing ample space for both family and guests. The fully finished basement functions as a self-contained in-law suite, complete with a generous bedroom, a large living room, a full kitchen, and a private separate entrance ideal for extended family or guests. The main floor welcomes you with newly updated hardwood floors throughout. The family room is flooded with natural light through a large bay window and features a cozy gas fireplace, pot lights, smooth ceilings, and crown molding, creating a warm, modern and inviting atmosphere. The chefs dream kitchen is a true standout, offering expansive quartz countertops, a custom backsplash, high-end cabinetry with gold fixtures, and sleek stainless steel appliances everything you need for culinary excellence. Located just moments from Thomson Park, Scarborough General Hospital, schools, places of worship, and the shops along Lawrence Avenue, this home is perfectly positioned for both convenience and comfort. With easy access to Highway 401 and Scarborough City Centre, you'll enjoy all the benefits of this prime location. Don't miss your chance to own this stunning home, where modern luxury meets functional living in one of Scarborough's most desirable neighbourhoods! (id:55499)
Property Details
|
MLS® Number
|
E12083203 |
|
Property Type
|
Single Family |
|
Community Name
|
Bendale |
|
Amenities Near By
|
Hospital, Park, Place Of Worship, Public Transit, Schools |
|
Features
|
Carpet Free, In-law Suite |
|
Parking Space Total
|
4 |
|
Structure
|
Shed |
Building
|
Bathroom Total
|
3 |
|
Bedrooms Above Ground
|
4 |
|
Bedrooms Below Ground
|
1 |
|
Bedrooms Total
|
5 |
|
Amenities
|
Fireplace(s) |
|
Appliances
|
Water Heater - Tankless, Water Heater, Dishwasher, Dryer, Stove, Washer, Window Coverings, Refrigerator |
|
Basement Development
|
Finished |
|
Basement Features
|
Separate Entrance |
|
Basement Type
|
N/a (finished) |
|
Construction Style Attachment
|
Detached |
|
Construction Style Split Level
|
Backsplit |
|
Cooling Type
|
Central Air Conditioning |
|
Exterior Finish
|
Brick |
|
Fire Protection
|
Security System |
|
Fireplace Present
|
Yes |
|
Flooring Type
|
Hardwood, Ceramic, Laminate |
|
Foundation Type
|
Concrete |
|
Heating Fuel
|
Natural Gas |
|
Heating Type
|
Forced Air |
|
Size Interior
|
1500 - 2000 Sqft |
|
Type
|
House |
|
Utility Water
|
Municipal Water |
Parking
Land
|
Acreage
|
No |
|
Fence Type
|
Fenced Yard |
|
Land Amenities
|
Hospital, Park, Place Of Worship, Public Transit, Schools |
|
Sewer
|
Sanitary Sewer |
|
Size Depth
|
100 Ft |
|
Size Frontage
|
50 Ft |
|
Size Irregular
|
50 X 100 Ft |
|
Size Total Text
|
50 X 100 Ft |
Rooms
| Level |
Type |
Length |
Width |
Dimensions |
|
Lower Level |
Bedroom 5 |
3.33 m |
3.15 m |
3.33 m x 3.15 m |
|
Lower Level |
Recreational, Games Room |
3.33 m |
3.94 m |
3.33 m x 3.94 m |
|
Lower Level |
Kitchen |
2.72 m |
3.4 m |
2.72 m x 3.4 m |
|
Main Level |
Living Room |
3.48 m |
4.6 m |
3.48 m x 4.6 m |
|
Main Level |
Dining Room |
2.44 m |
3.07 m |
2.44 m x 3.07 m |
|
Main Level |
Kitchen |
3.15 m |
4.7 m |
3.15 m x 4.7 m |
|
Main Level |
Bedroom 4 |
3.53 m |
3.18 m |
3.53 m x 3.18 m |
|
Upper Level |
Primary Bedroom |
3.63 m |
4.5 m |
3.63 m x 4.5 m |
|
Upper Level |
Bedroom 2 |
4.23 m |
3.23 m |
4.23 m x 3.23 m |
|
Upper Level |
Bedroom 3 |
3.63 m |
2.79 m |
3.63 m x 2.79 m |
https://www.realtor.ca/real-estate/28168996/728-brimley-road-toronto-bendale-bendale










































