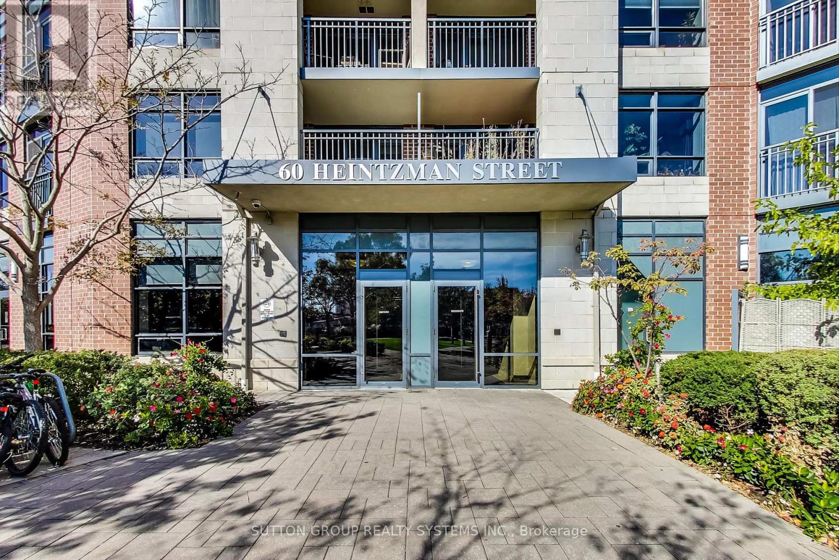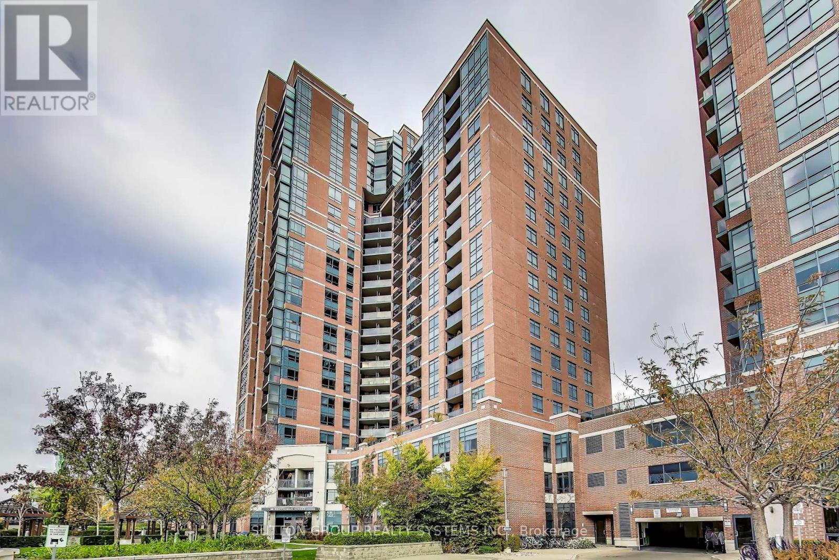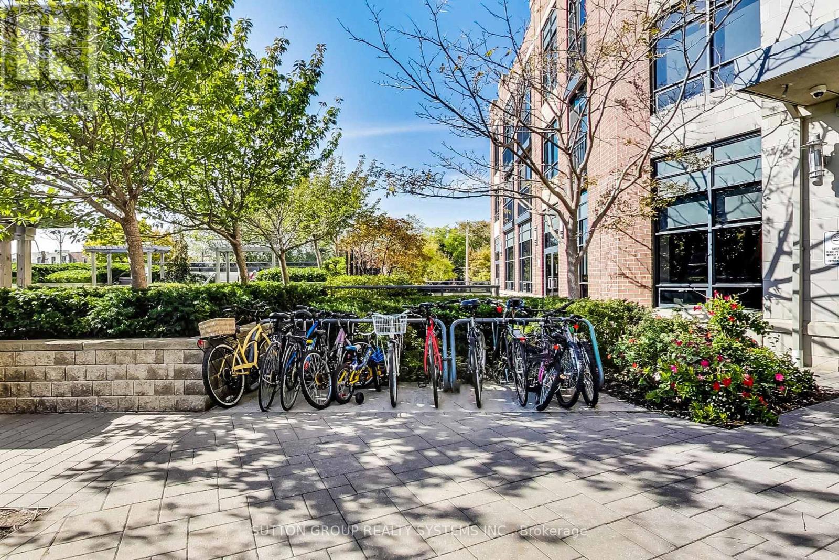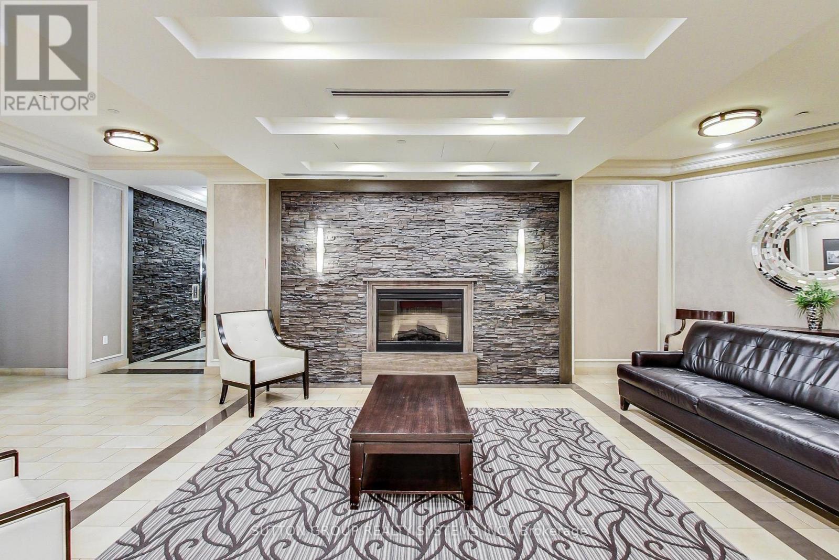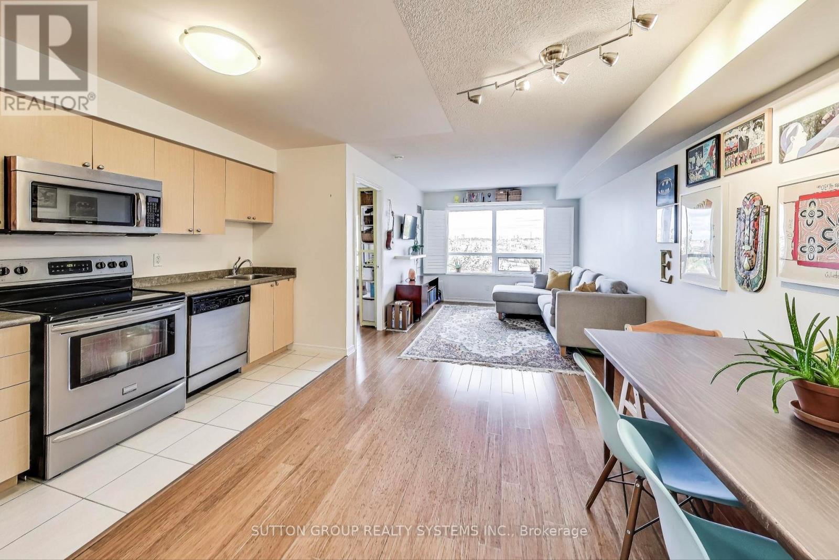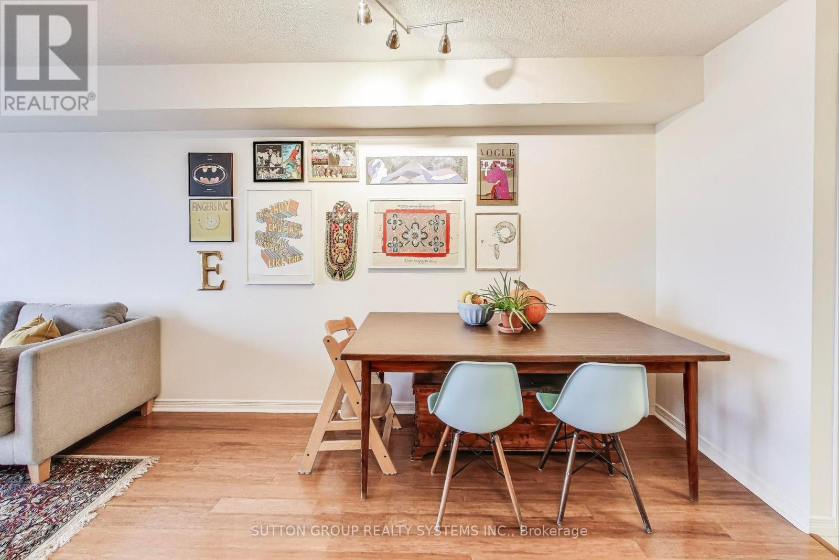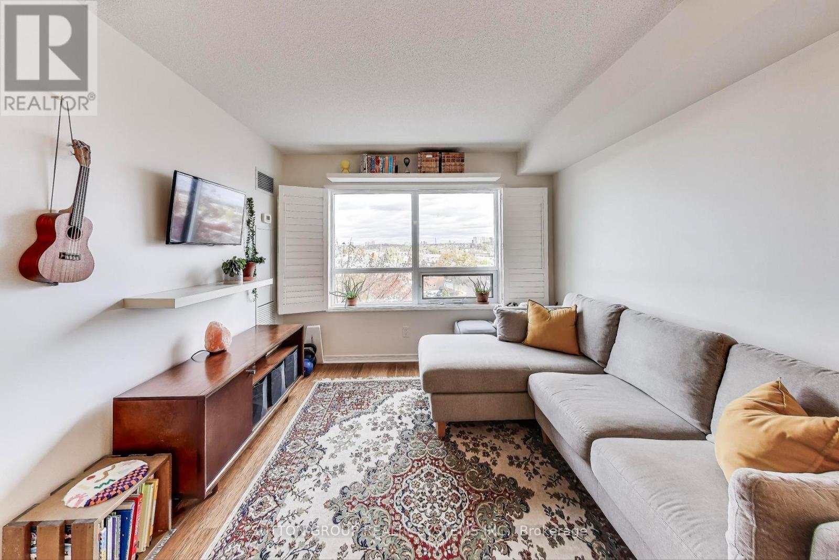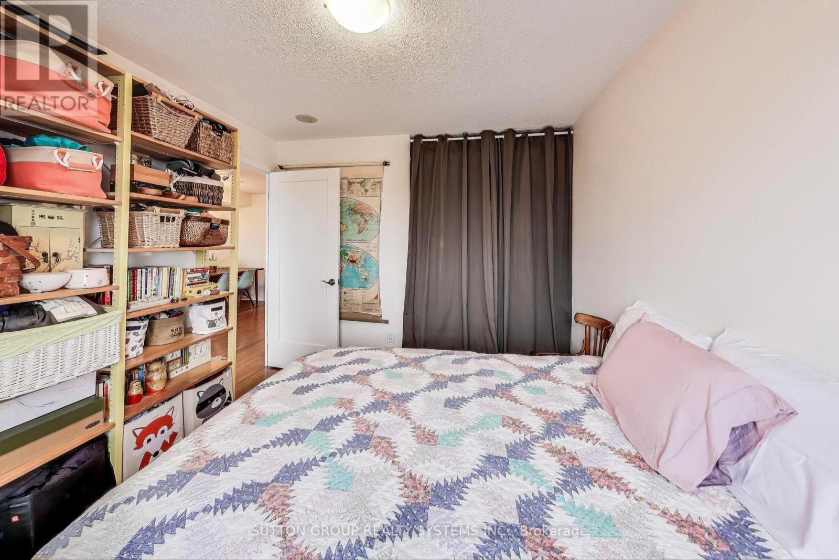728 - 60 Heintzman Street Toronto (Junction Area), Ontario M6P 5A1
$499,000Maintenance, Water, Insurance, Common Area Maintenance
$344.10 Monthly
Maintenance, Water, Insurance, Common Area Maintenance
$344.10 MonthlyBEST DEAL IN THE BUILDING! This inviting north-facing 1-bedroom condo on the 7th floor of Heintzman Place in The Junction offers a perfect blend of style and comfort. With upgraded bamboo flooring throughout, the space exudes warmth and modern elegance. Large bright windows flood the living area with natural light, showcasing stunning views of the surrounding neighborhood. The well-designed layout includes a cozy bedroom and a contemporary bathroom, making it ideal for both relaxation and entertaining. Additionally, the unit comes with a convenient locker for extra storage, ensuring you have all the space you need. With the vibrant shops and cafes of The Junction just steps away, this condo is a true urban oasis. (id:55499)
Property Details
| MLS® Number | W12075007 |
| Property Type | Single Family |
| Community Name | Junction Area |
| Amenities Near By | Park, Public Transit, Schools |
| Community Features | Pet Restrictions |
| Features | Wheelchair Access, Carpet Free, In Suite Laundry |
| View Type | View |
Building
| Bathroom Total | 1 |
| Bedrooms Above Ground | 1 |
| Bedrooms Total | 1 |
| Age | 11 To 15 Years |
| Amenities | Security/concierge, Party Room, Visitor Parking, Exercise Centre, Recreation Centre, Storage - Locker |
| Appliances | Dishwasher, Dryer, Stove, Washer, Refrigerator |
| Cooling Type | Central Air Conditioning |
| Exterior Finish | Brick |
| Flooring Type | Bamboo, Tile |
| Heating Fuel | Natural Gas |
| Heating Type | Forced Air |
| Size Interior | 500 - 599 Sqft |
| Type | Apartment |
Parking
| Underground | |
| No Garage |
Land
| Acreage | No |
| Land Amenities | Park, Public Transit, Schools |
Rooms
| Level | Type | Length | Width | Dimensions |
|---|---|---|---|---|
| Flat | Living Room | 3.62 m | 3.17 m | 3.62 m x 3.17 m |
| Flat | Dining Room | 3.42 m | 3.25 m | 3.42 m x 3.25 m |
| Flat | Kitchen | 3.42 m | 1.3 m | 3.42 m x 1.3 m |
| Flat | Primary Bedroom | 3.49 m | 3.05 m | 3.49 m x 3.05 m |
| Flat | Foyer | 1.97 m | 1.98 m | 1.97 m x 1.98 m |
| Flat | Bathroom | 2.43 m | 1.51 m | 2.43 m x 1.51 m |
Interested?
Contact us for more information

