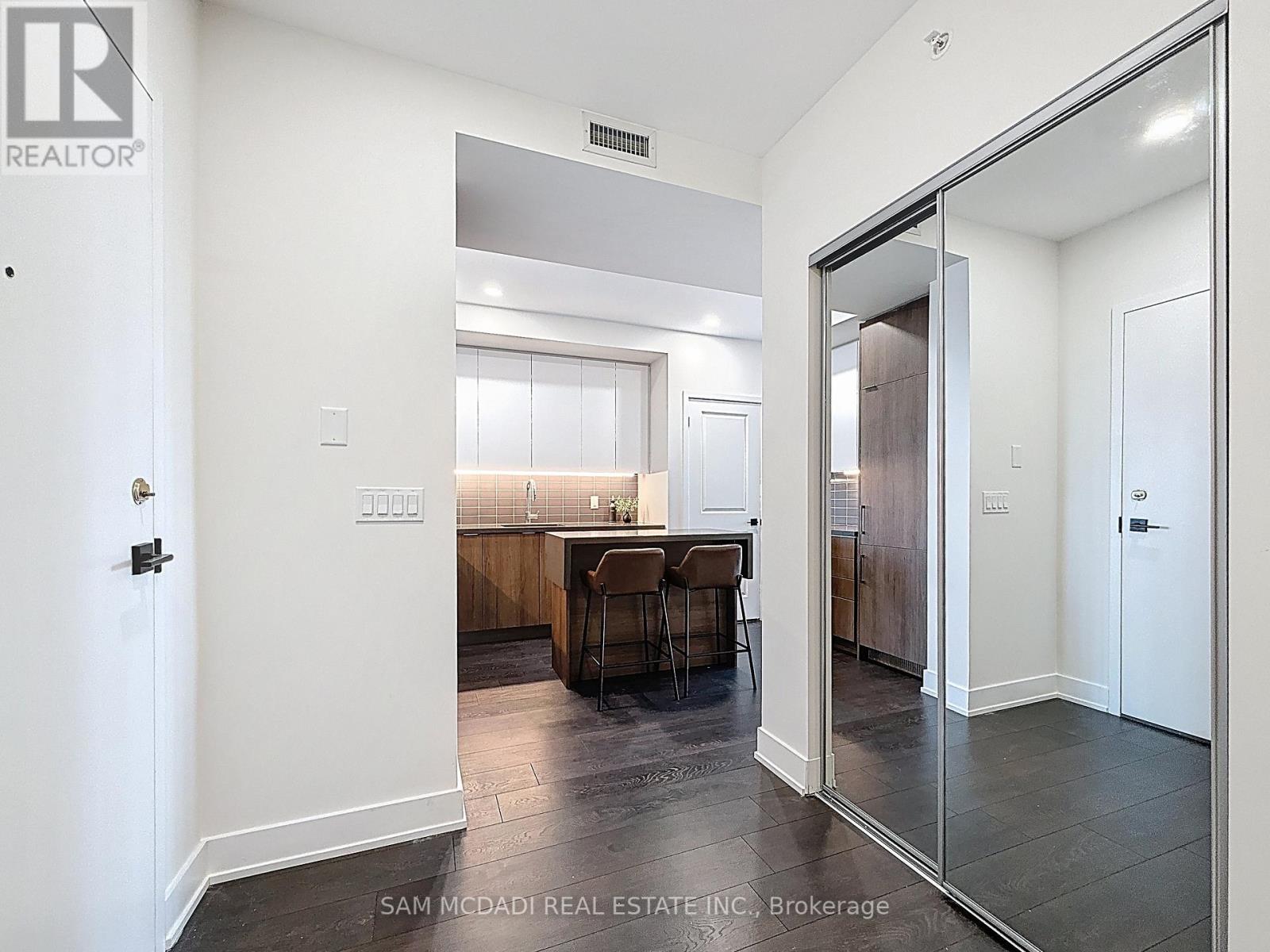727 - 2485 Taunton Road Oakville (1015 - Ro River Oaks), Ontario L6H 3R8
$529,000Maintenance, Heat, Common Area Maintenance, Parking, Insurance
$536.91 Monthly
Maintenance, Heat, Common Area Maintenance, Parking, Insurance
$536.91 MonthlyWelcome to Oak & Co. Condos in the heart of Oakville!This bright and spacious 1-bedroom + den unit features soaring 9 ft ceilings a rare find creating an open, airy atmosphere throughout. The versatile den is large enough to function as a second bedroom or a comfortable home office.Enjoy the seamless flow of the open-concept living and dining area, filled with natural light and featuring walk-out access to your private balcony.Located in one of Oakville's most convenient and vibrant neighbourhoods, you're just steps from the Oakville Transit Terminal, Walmart, Loblaws, restaurants, and cafes.Residents enjoy resort-style amenities, including an outdoor pool, fully equipped gym, yoga studio, party room, entertainment lounges, and a rooftop terrace.Perfectly situated just minutes from Sheridan College, GO Station, Oakville Trafalgar Memorial Hospital, QEW/403/407, Costco, and major shopping centres.One parking space and one locker included. Don't miss this opportunity to live in a modern, amenity-rich community with everything at your doorstep! (id:55499)
Property Details
| MLS® Number | W12090512 |
| Property Type | Single Family |
| Community Name | 1015 - RO River Oaks |
| Community Features | Pet Restrictions |
| Features | Guest Suite |
| Parking Space Total | 1 |
Building
| Bathroom Total | 1 |
| Bedrooms Above Ground | 1 |
| Bedrooms Below Ground | 1 |
| Bedrooms Total | 2 |
| Age | 0 To 5 Years |
| Amenities | Storage - Locker |
| Cooling Type | Central Air Conditioning |
| Exterior Finish | Concrete, Steel |
| Flooring Type | Vinyl |
| Heating Fuel | Natural Gas |
| Heating Type | Forced Air |
| Size Interior | 600 - 699 Sqft |
| Type | Apartment |
Parking
| Underground | |
| Garage |
Land
| Acreage | No |
Rooms
| Level | Type | Length | Width | Dimensions |
|---|---|---|---|---|
| Flat | Office | 1.75 m | 3.05 m | 1.75 m x 3.05 m |
| Flat | Kitchen | 2.59 m | 2.97 m | 2.59 m x 2.97 m |
| Flat | Dining Room | 2.33 m | 3.07 m | 2.33 m x 3.07 m |
| Flat | Living Room | 3.06 m | 3.07 m | 3.06 m x 3.07 m |
Interested?
Contact us for more information
































