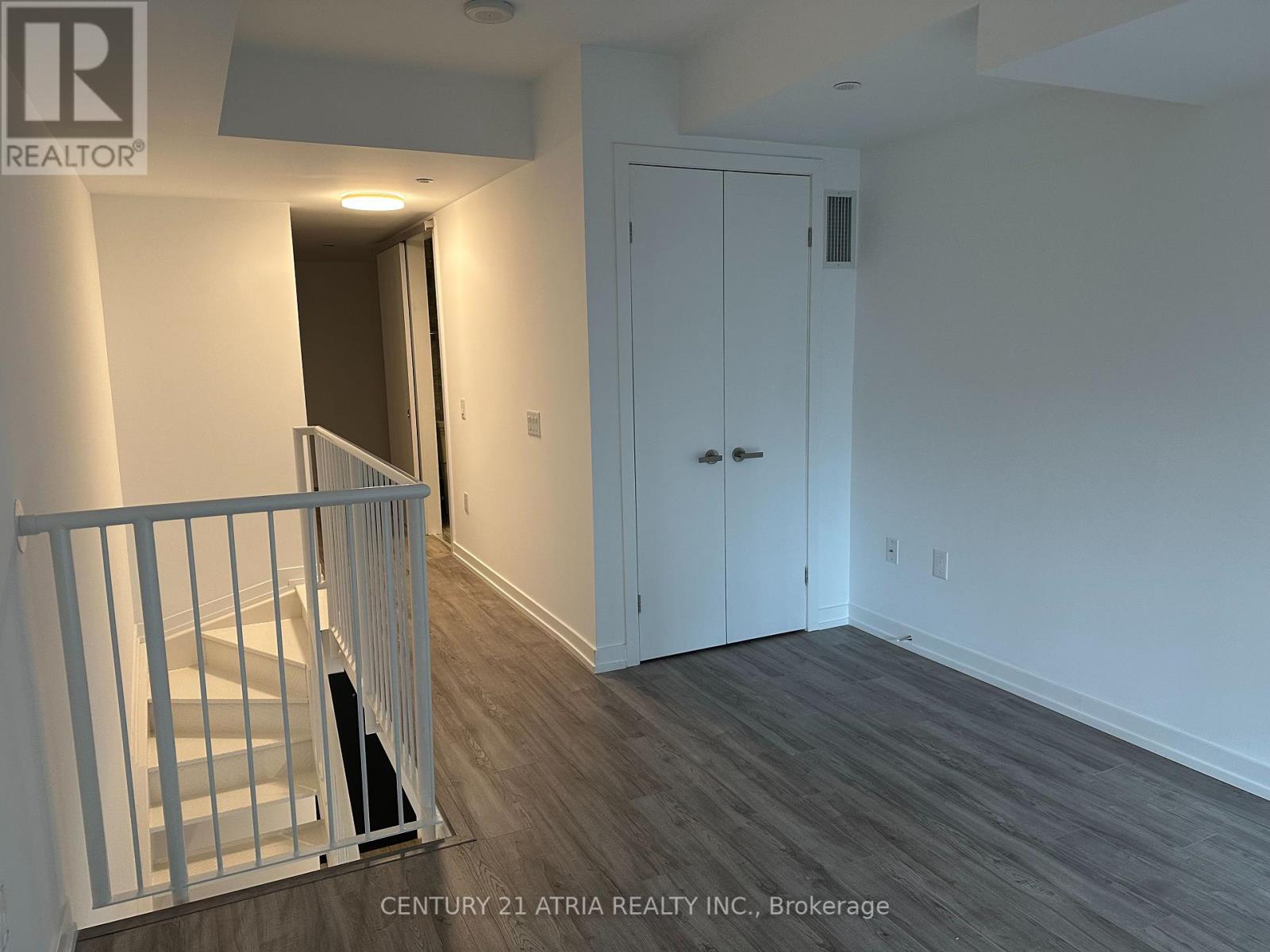725 - 77 Shuter Street Toronto (Church-Yonge Corridor), Ontario M5B 0B8
$758,000Maintenance, Heat, Water, Common Area Maintenance, Insurance
$603.56 Monthly
Maintenance, Heat, Water, Common Area Maintenance, Insurance
$603.56 MonthlyOne of the signature 1 bedroom + Den 2 storey Loft unit in the building. Approximately 727 Sq Ft and 799 Sq Ft including the balcony (Please see attachment). With extended square footage and offers lot of upgraded features. 18' ceiling. Chandelier light fixture in Living /Dining area, automatic roller blinds in the open to above Living /Dining area. Both washrooms have been fully upgraded. Upgraded Kitchen Cabinets. Facing south with EV parking spot and private locker room. Master bedroom with walk in closet, spacious den area on upper floor, separate with sleeping area Master ensuite with heated flooring. Freshly painted and professionally cleaned. Close to Eaton Centre, TMU, restaurants, supermarket and all other amenities (id:55499)
Property Details
| MLS® Number | C12102736 |
| Property Type | Single Family |
| Community Name | Church-Yonge Corridor |
| Amenities Near By | Hospital, Park, Public Transit |
| Community Features | Pet Restrictions |
| Features | Balcony, Carpet Free, In Suite Laundry |
| Parking Space Total | 1 |
Building
| Bathroom Total | 2 |
| Bedrooms Above Ground | 1 |
| Bedrooms Below Ground | 1 |
| Bedrooms Total | 2 |
| Age | 0 To 5 Years |
| Amenities | Security/concierge, Exercise Centre, Visitor Parking, Storage - Locker |
| Appliances | Blinds, Dryer, Washer |
| Architectural Style | Loft |
| Cooling Type | Central Air Conditioning |
| Exterior Finish | Concrete |
| Fire Protection | Alarm System, Security Guard, Security System, Smoke Detectors |
| Flooring Type | Laminate |
| Half Bath Total | 1 |
| Heating Fuel | Natural Gas |
| Heating Type | Heat Pump |
| Size Interior | 700 - 799 Sqft |
| Type | Apartment |
Parking
| Underground | |
| Garage |
Land
| Acreage | No |
| Land Amenities | Hospital, Park, Public Transit |
Rooms
| Level | Type | Length | Width | Dimensions |
|---|---|---|---|---|
| Lower Level | Kitchen | 3.25 m | 2.95 m | 3.25 m x 2.95 m |
| Lower Level | Dining Room | 3.25 m | 4.2 m | 3.25 m x 4.2 m |
| Lower Level | Living Room | 3.25 m | 4.2 m | 3.25 m x 4.2 m |
| Upper Level | Primary Bedroom | 3.25 m | 3.89 m | 3.25 m x 3.89 m |
| Upper Level | Den | 2.67 m | 3.66 m | 2.67 m x 3.66 m |
Interested?
Contact us for more information

















































