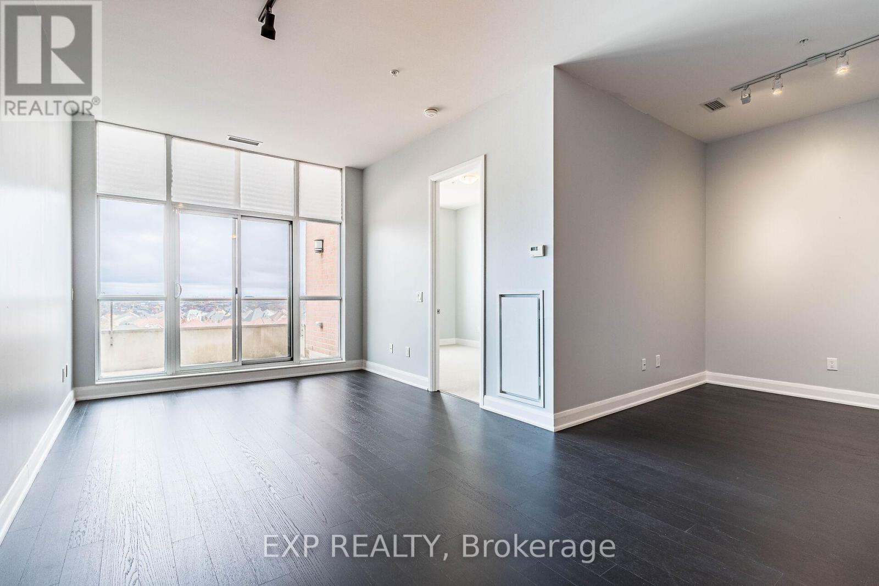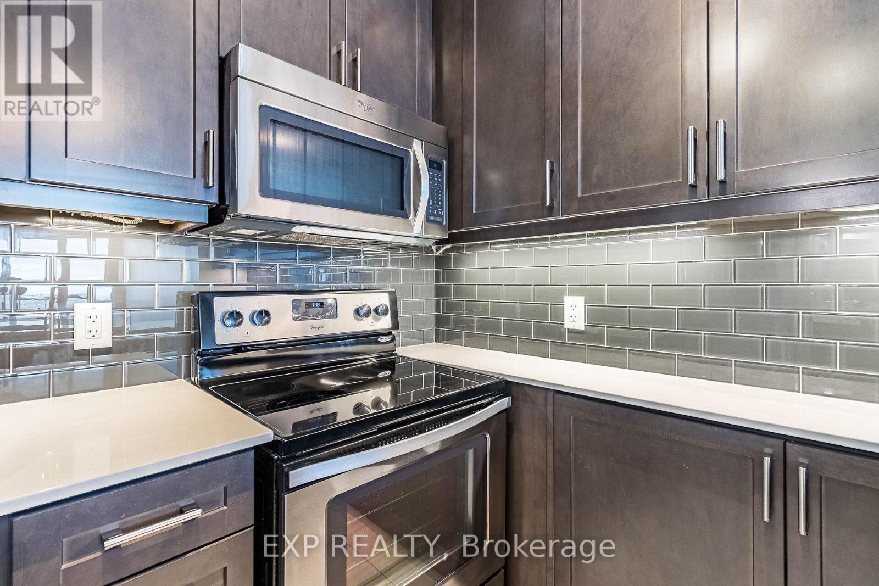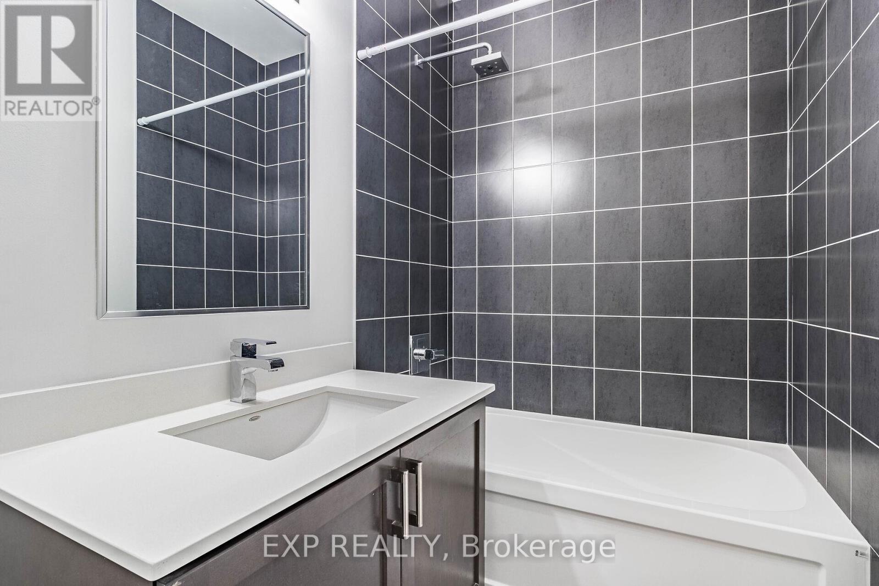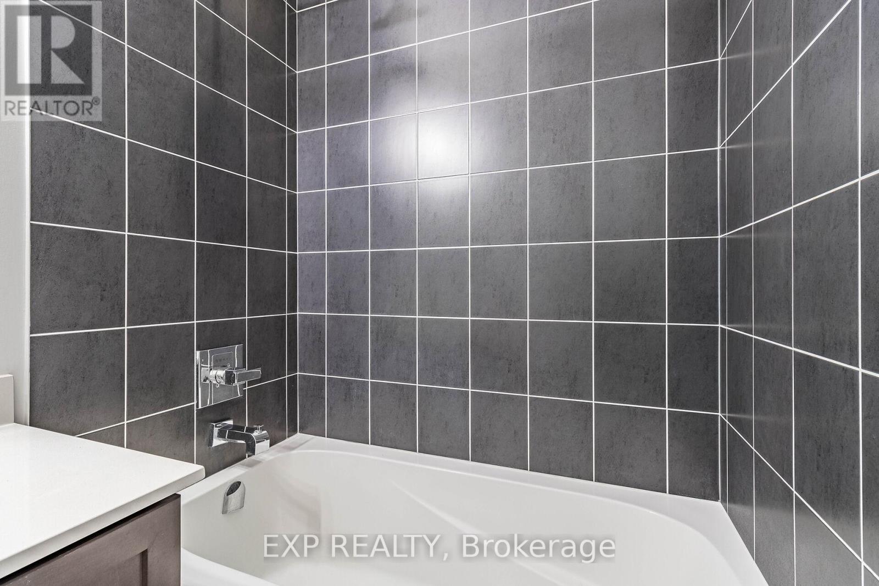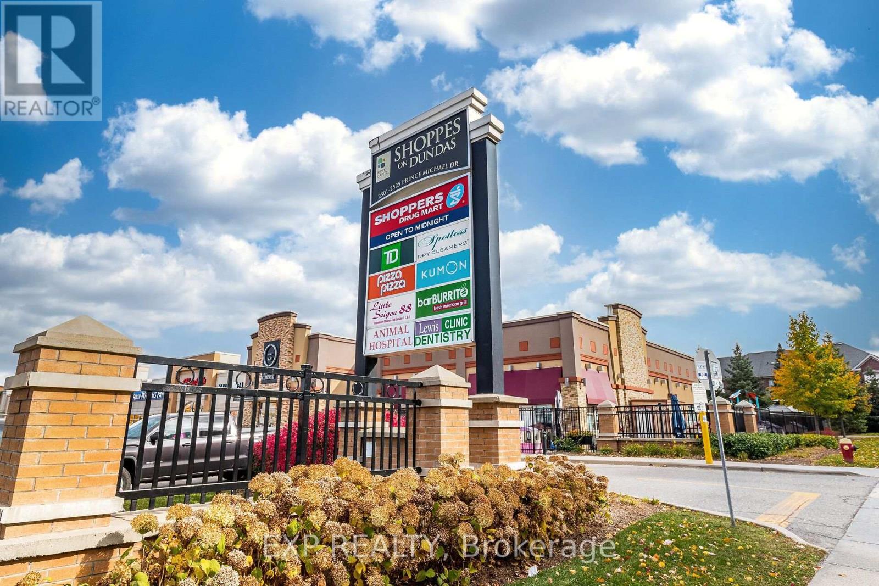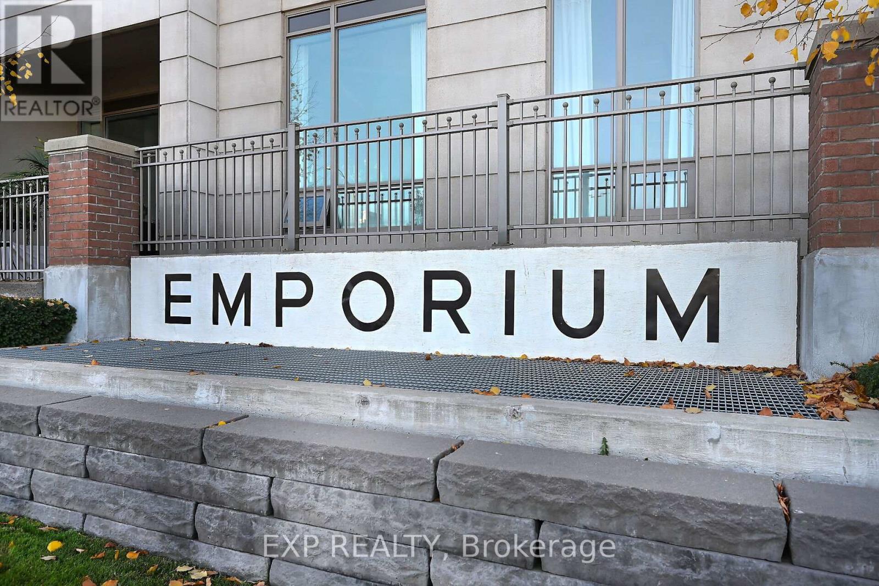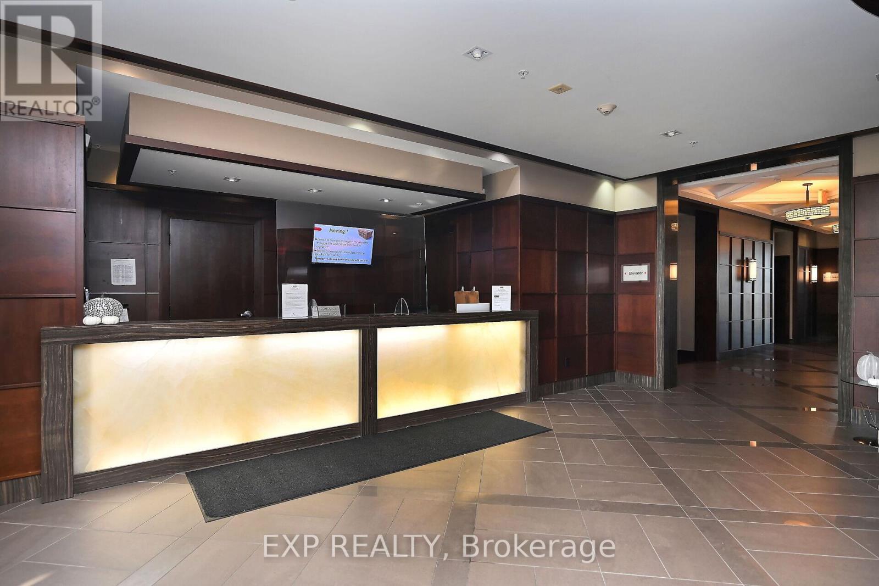2 Bedroom
1 Bathroom
700 - 799 sqft
Central Air Conditioning
Forced Air
$2,590 Monthly
Step into elegance with this bright and spacious 1 bedroom + den suite, designed for upscale living. Featuring soaring 9-foot ceilings and a private balcony, enjoy breathtaking views of Mississauga and Toronto's skyline. The modern kitchen offers ample cabinetry, sleek granite countertops, and stainless steel appliances, perfect for any home chef. Unmatched amenities include 24-hour security, a state-of-the-art gym, an indoor pool, a media room, a stylish party room, guest suites, and abundant visitor parking. Ideally situated within walking distance to banks, pharmacies, restaurants, and essential services, this dynamic community offers both convenience and sophistication. Some images have been virtually staged. Inclusions: Stainless steel fridge, stove, built-in microwave, built-in dishwasher, stackable front-loading washer/dryer, all light fixtures, and window coverings. Includes 1 underground parking space and 1 locker. (id:55499)
Property Details
|
MLS® Number
|
W12071806 |
|
Property Type
|
Single Family |
|
Community Name
|
1009 - JC Joshua Creek |
|
Community Features
|
Pet Restrictions |
|
Features
|
Wheelchair Access, Balcony, Sauna |
|
Parking Space Total
|
1 |
|
View Type
|
City View |
Building
|
Bathroom Total
|
1 |
|
Bedrooms Above Ground
|
1 |
|
Bedrooms Below Ground
|
1 |
|
Bedrooms Total
|
2 |
|
Age
|
11 To 15 Years |
|
Amenities
|
Exercise Centre, Party Room, Storage - Locker, Security/concierge |
|
Appliances
|
Garage Door Opener Remote(s), Dishwasher, Dryer, Microwave, Stove, Washer, Window Coverings, Refrigerator |
|
Cooling Type
|
Central Air Conditioning |
|
Exterior Finish
|
Brick |
|
Fire Protection
|
Smoke Detectors |
|
Flooring Type
|
Laminate, Carpeted |
|
Heating Fuel
|
Natural Gas |
|
Heating Type
|
Forced Air |
|
Size Interior
|
700 - 799 Sqft |
|
Type
|
Apartment |
Parking
Land
Rooms
| Level |
Type |
Length |
Width |
Dimensions |
|
Flat |
Living Room |
6.2 m |
3.1 m |
6.2 m x 3.1 m |
|
Flat |
Dining Room |
6.2 m |
3.1 m |
6.2 m x 3.1 m |
|
Flat |
Kitchen |
2.45 m |
2.45 m |
2.45 m x 2.45 m |
|
Flat |
Bedroom |
4.36 m |
3 m |
4.36 m x 3 m |
|
Flat |
Den |
2.8 m |
2.44 m |
2.8 m x 2.44 m |
https://www.realtor.ca/real-estate/28142710/724-2480-prince-michael-drive-oakville-1009-jc-joshua-creek-1009-jc-joshua-creek







