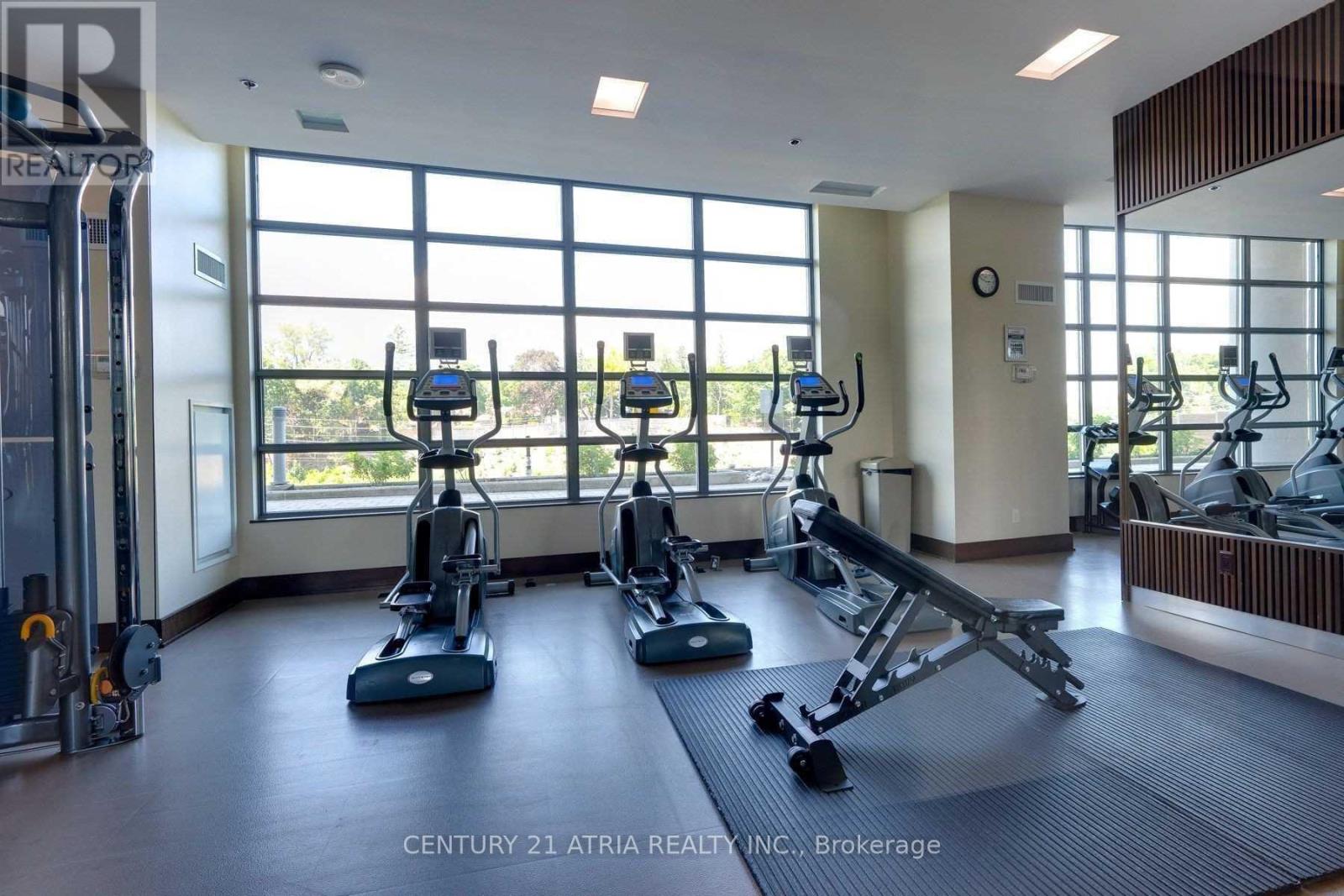723 - 35 Brian Peck Crescent Toronto (Thorncliffe Park), Ontario M4G 0A5
2 Bedroom
2 Bathroom
Indoor Pool
Central Air Conditioning
Forced Air
$999,000Maintenance, Parking, Common Area Maintenance, Insurance
$612.25 Monthly
Maintenance, Parking, Common Area Maintenance, Insurance
$612.25 Monthly""The Scenic On Eglinton"" Luxury Award Winning Condominium In Midtown Built By Aspen Ridge! Beautiful 2 Bedrooms, 2 Bathrooms Bright And Spacious Open Concept 9Ft Ceilings Suite With Large Balcony And Windows That Overlook The Stunning Unobstructed Ravine View. This Spectacular Building Features World Class Amenities For Your Enjoyment!! Access To Acres Of Parks, Highways, Shopping, Sobeys & Ttc At Door! (id:55499)
Property Details
| MLS® Number | C9299261 |
| Property Type | Single Family |
| Community Name | Thorncliffe Park |
| Amenities Near By | Park, Public Transit, Schools |
| Community Features | Pet Restrictions |
| Features | Balcony |
| Parking Space Total | 1 |
| Pool Type | Indoor Pool |
| View Type | View |
Building
| Bathroom Total | 2 |
| Bedrooms Above Ground | 2 |
| Bedrooms Total | 2 |
| Amenities | Security/concierge, Exercise Centre, Party Room, Visitor Parking, Storage - Locker |
| Appliances | Dishwasher, Dryer, Refrigerator, Stove, Washer, Window Coverings |
| Cooling Type | Central Air Conditioning |
| Exterior Finish | Concrete |
| Flooring Type | Laminate |
| Heating Fuel | Natural Gas |
| Heating Type | Forced Air |
| Type | Apartment |
Parking
| Underground |
Land
| Acreage | No |
| Land Amenities | Park, Public Transit, Schools |
Rooms
| Level | Type | Length | Width | Dimensions |
|---|---|---|---|---|
| Main Level | Living Room | 6.65 m | 3.81 m | 6.65 m x 3.81 m |
| Main Level | Dining Room | 6.65 m | 3.81 m | 6.65 m x 3.81 m |
| Main Level | Kitchen | Measurements not available | ||
| Main Level | Primary Bedroom | 3.12 m | 3.05 m | 3.12 m x 3.05 m |
| Main Level | Bedroom 2 | 3.12 m | 2.3 m | 3.12 m x 2.3 m |
Interested?
Contact us for more information


































