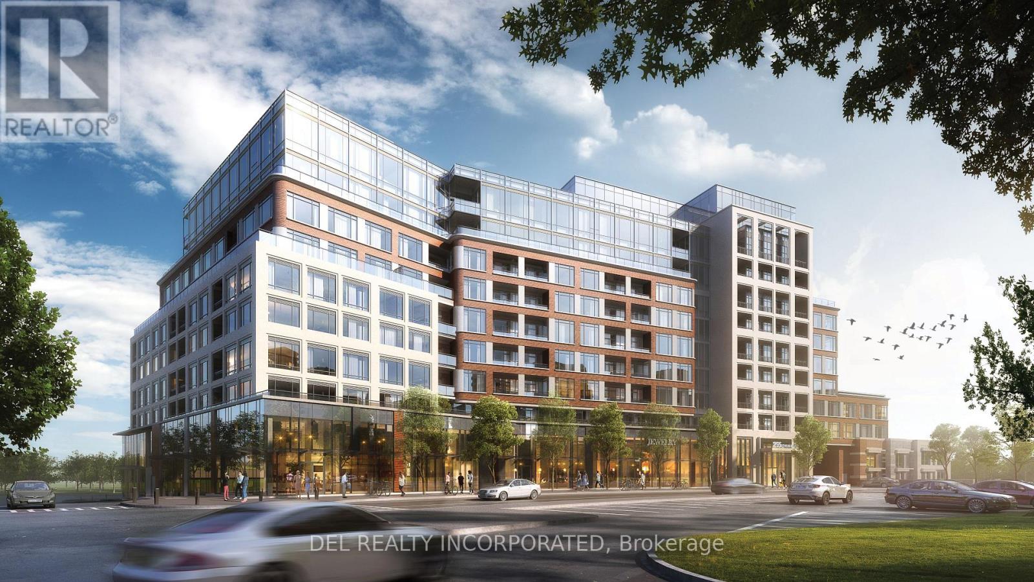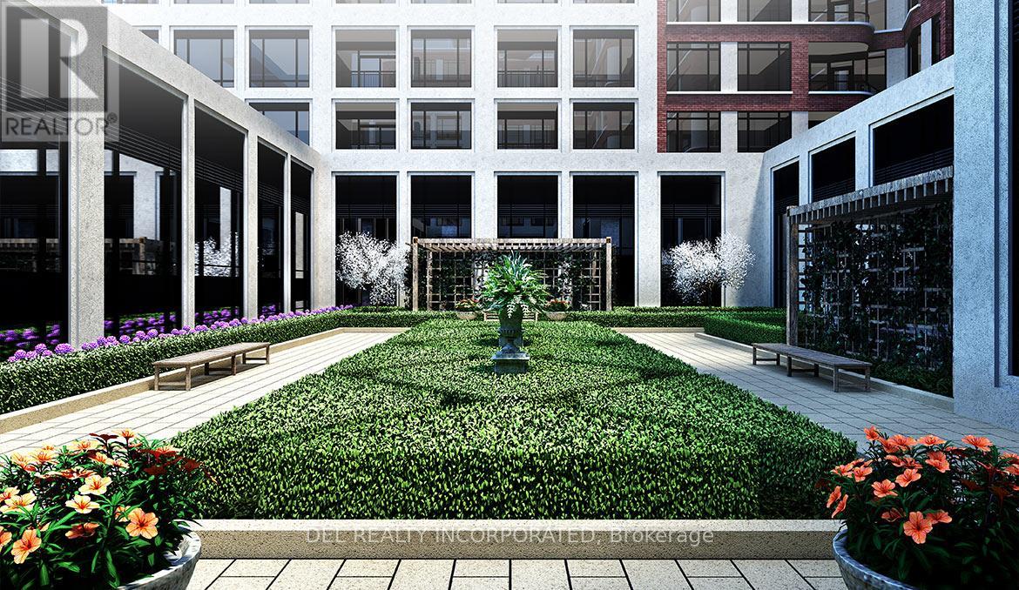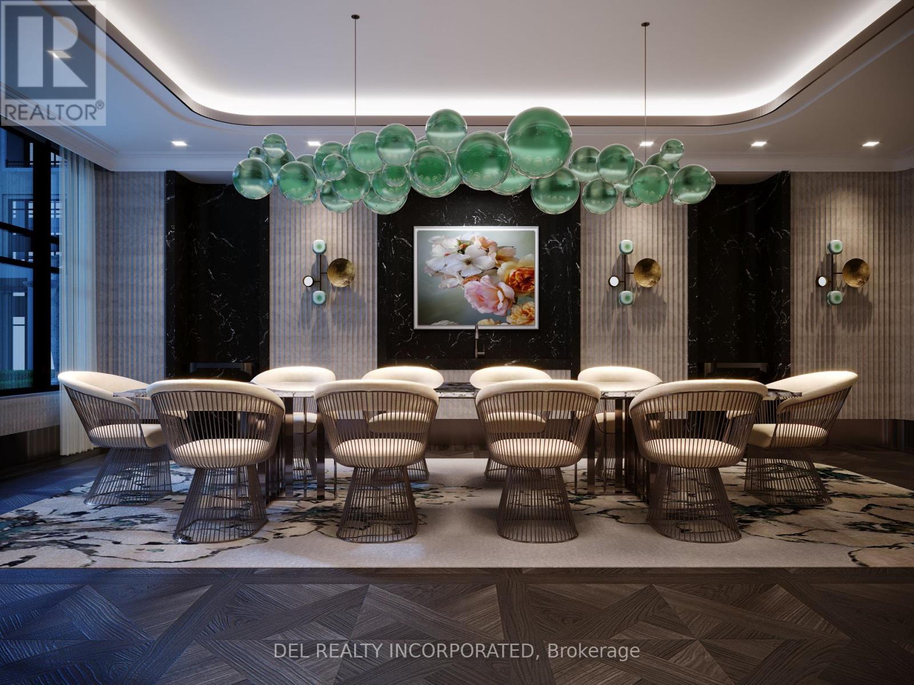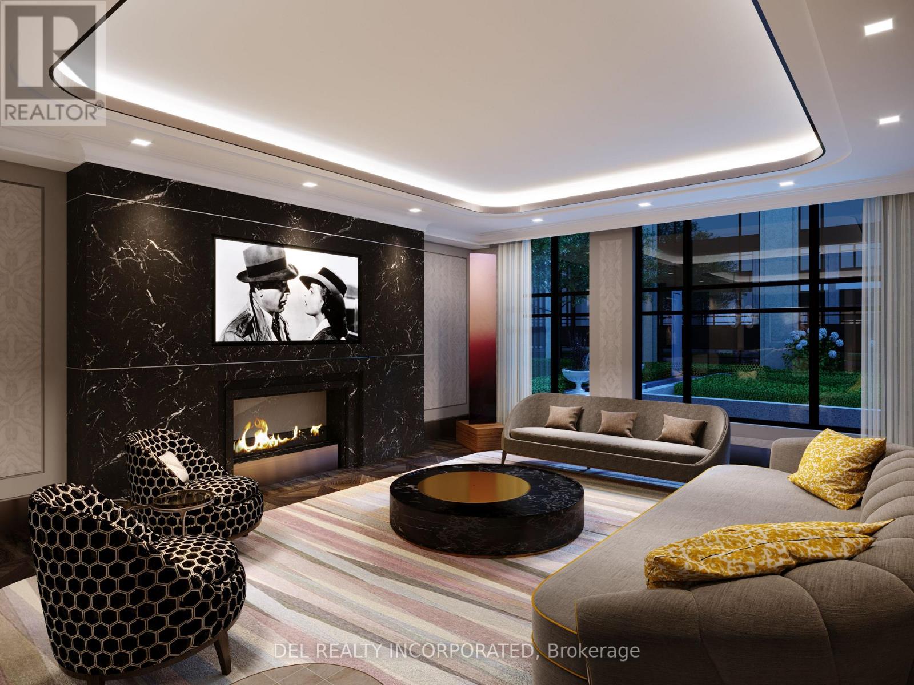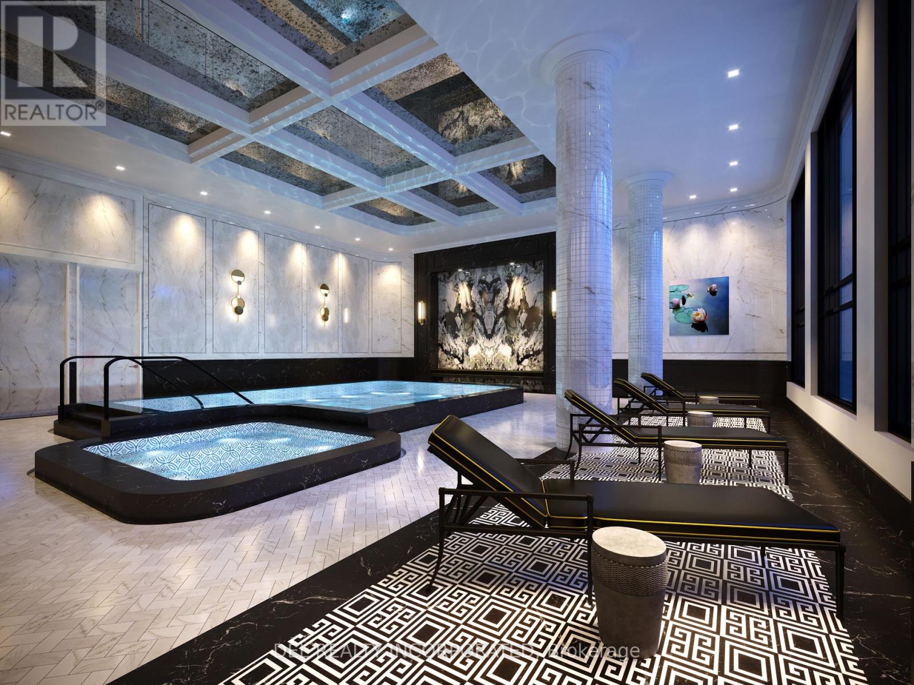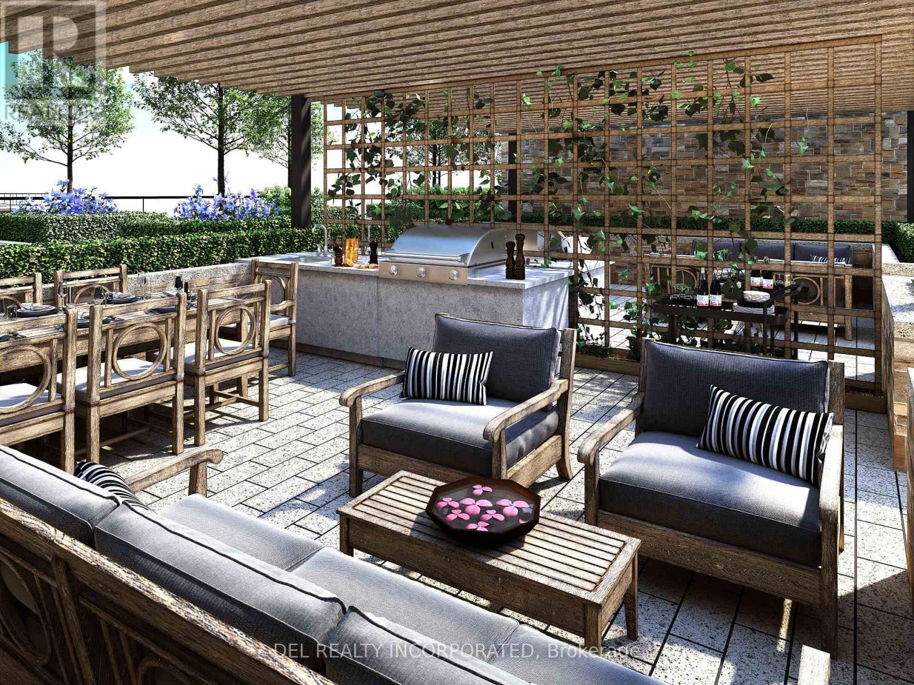723 - 1144 Royal York Road Toronto (Edenbridge-Humber Valley), Ontario A1A 1A1
3 Bedroom
3 Bathroom
1800 - 1999 sqft
Central Air Conditioning
$2,555,000Maintenance, Common Area Maintenance, Insurance
$1,250 Monthly
Maintenance, Common Area Maintenance, Insurance
$1,250 MonthlyTridel's Edenbridge On The Kingsway. Indoor amenities include swimming pool, whirlpool, fitness, yoga studio, guest suites, party room and dining room. Outdoor amenities including an English garden courtyard and rooftop Dining/BBQ area. (id:55499)
Property Details
| MLS® Number | W11966187 |
| Property Type | Single Family |
| Community Name | Edenbridge-Humber Valley |
| Amenities Near By | Public Transit, Schools |
| Community Features | Pet Restrictions |
| Features | Balcony |
| Parking Space Total | 1 |
Building
| Bathroom Total | 3 |
| Bedrooms Above Ground | 2 |
| Bedrooms Below Ground | 1 |
| Bedrooms Total | 3 |
| Age | New Building |
| Amenities | Exercise Centre, Party Room, Visitor Parking |
| Appliances | Oven - Built-in |
| Cooling Type | Central Air Conditioning |
| Exterior Finish | Brick, Concrete |
| Flooring Type | Hardwood |
| Half Bath Total | 1 |
| Size Interior | 1800 - 1999 Sqft |
| Type | Apartment |
Parking
| Underground |
Land
| Acreage | No |
| Land Amenities | Public Transit, Schools |
Rooms
| Level | Type | Length | Width | Dimensions |
|---|---|---|---|---|
| Main Level | Living Room | 7.19 m | 4.572 m | 7.19 m x 4.572 m |
| Main Level | Dining Room | 7.19 m | 4.572 m | 7.19 m x 4.572 m |
| Main Level | Kitchen | 5.18 m | 2.4384 m | 5.18 m x 2.4384 m |
| Main Level | Primary Bedroom | 5.4864 m | 3.6576 m | 5.4864 m x 3.6576 m |
| Main Level | Bedroom 2 | 3.5357 m | 3.2309 m | 3.5357 m x 3.2309 m |
| Main Level | Den | 2.7737 m | 2.74 m | 2.7737 m x 2.74 m |
Interested?
Contact us for more information

