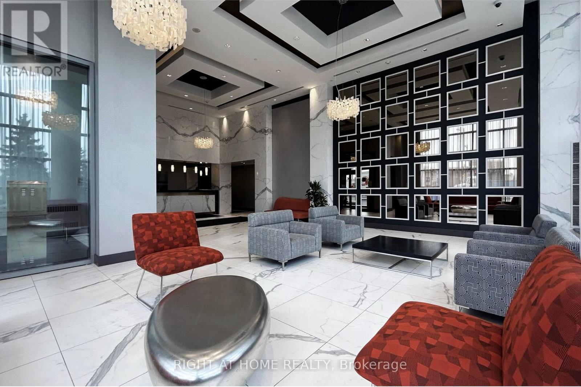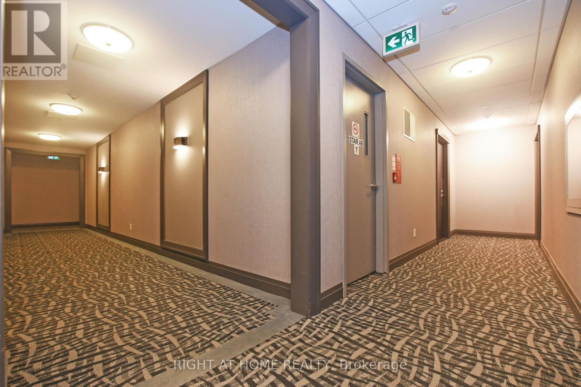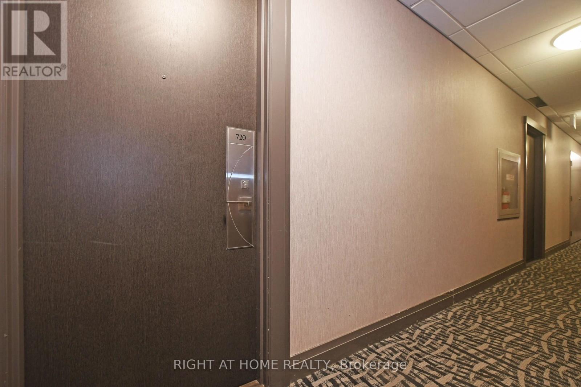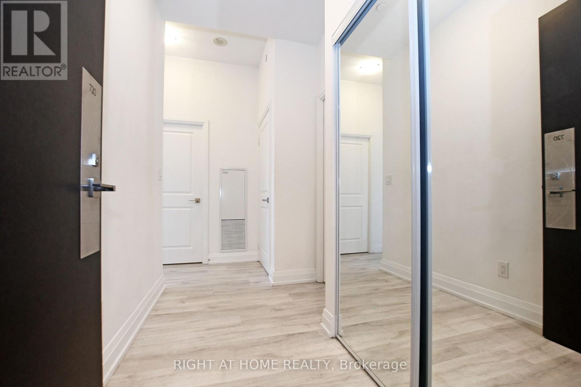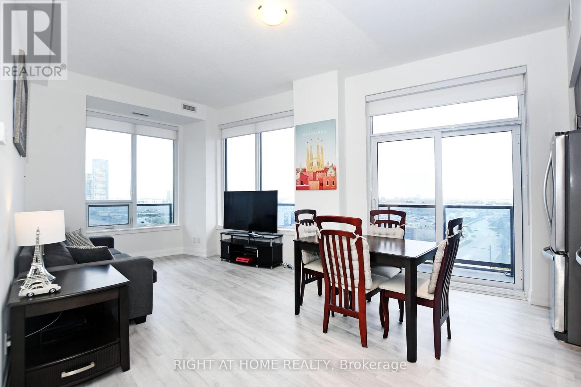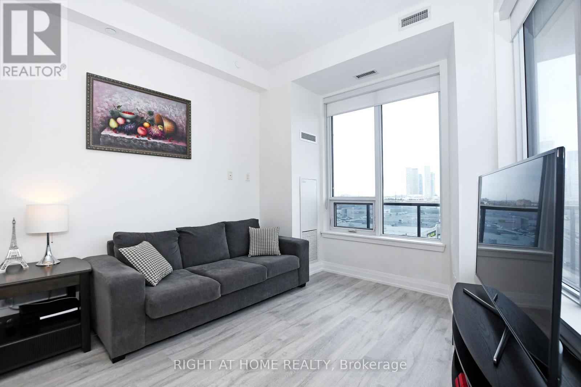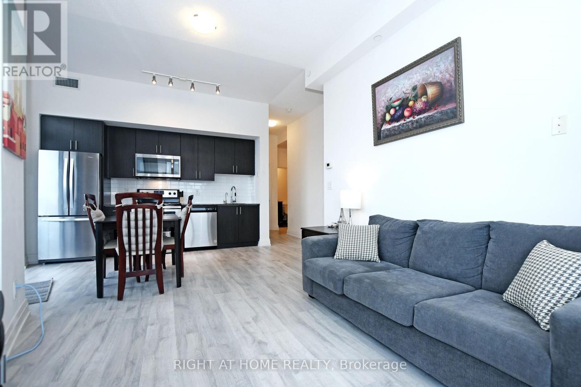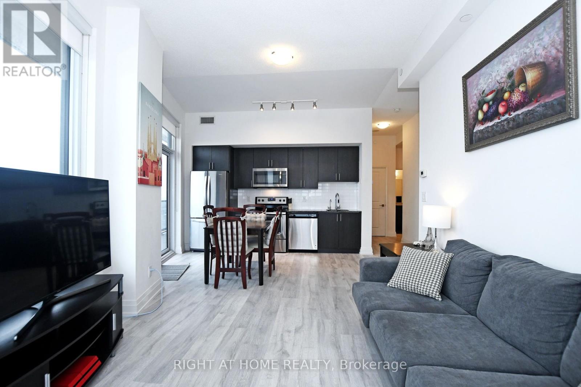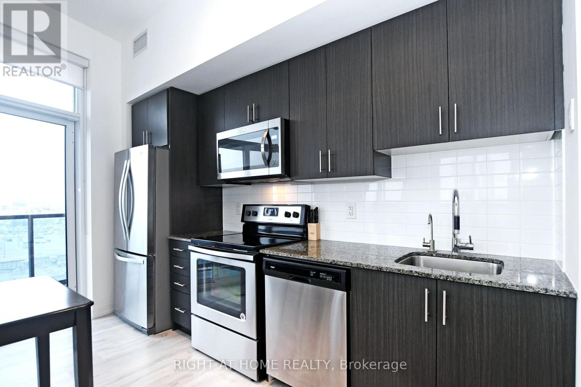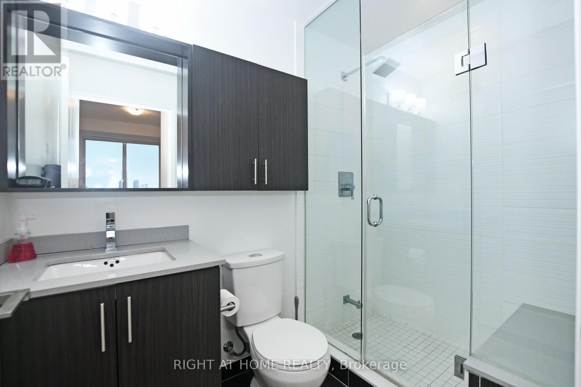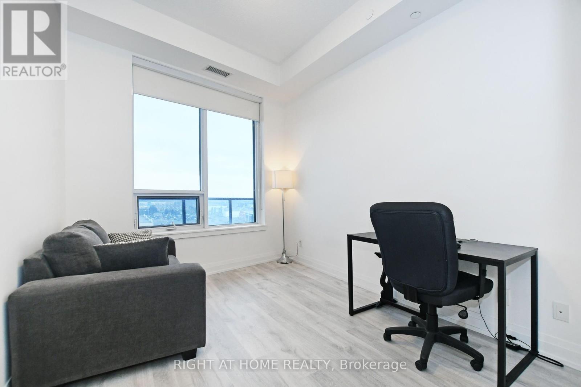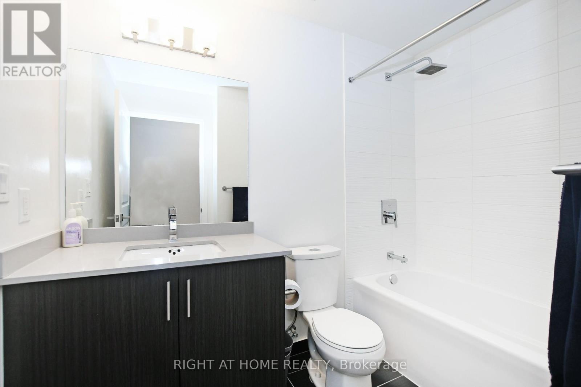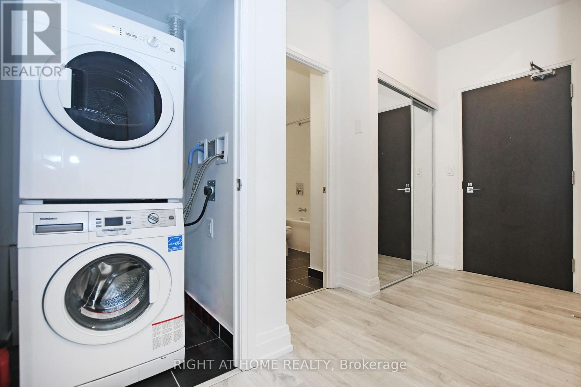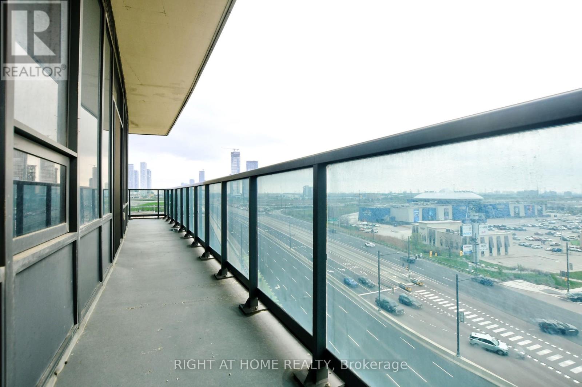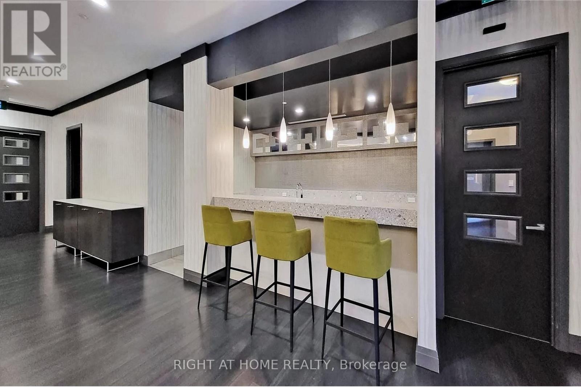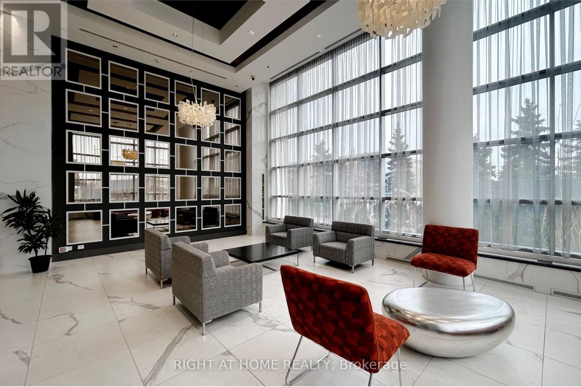720 - 3600 Hwy 7 Road Vaughan (Vaughan Corporate Centre), Ontario L4L 0G7
2 Bedroom
2 Bathroom
800 - 899 sqft
Central Air Conditioning
Forced Air
$765,000Maintenance, Heat, Insurance, Parking, Water
$634 Monthly
Maintenance, Heat, Insurance, Parking, Water
$634 MonthlyLocated in the heart of Vaughan,corner suite with great view.Stunning open concept 840sq.f +240 balcony interior design wrap around balcony,custom blinds, 9 ft ceiling, SS appliances,quartz counter.Extensive list of amenities 24/7 concierge, indoor food court,minutes to subway,hwy400-407,shops,restaurant, Cineplex Movie Theater,COSTCO (id:55499)
Property Details
| MLS® Number | N12120146 |
| Property Type | Single Family |
| Community Name | Vaughan Corporate Centre |
| Amenities Near By | Place Of Worship, Public Transit |
| Community Features | Pet Restrictions |
| Features | Balcony |
| Parking Space Total | 2 |
Building
| Bathroom Total | 2 |
| Bedrooms Above Ground | 2 |
| Bedrooms Total | 2 |
| Amenities | Exercise Centre, Party Room, Sauna |
| Appliances | Dishwasher, Dryer, Stove, Washer, Refrigerator |
| Cooling Type | Central Air Conditioning |
| Exterior Finish | Concrete |
| Flooring Type | Laminate, Tile |
| Heating Fuel | Natural Gas |
| Heating Type | Forced Air |
| Size Interior | 800 - 899 Sqft |
| Type | Apartment |
Parking
| Underground | |
| Garage |
Land
| Acreage | No |
| Land Amenities | Place Of Worship, Public Transit |
Rooms
| Level | Type | Length | Width | Dimensions |
|---|---|---|---|---|
| Flat | Living Room | 5.79 m | 3.11 m | 5.79 m x 3.11 m |
| Flat | Dining Room | 5.79 m | 3.11 m | 5.79 m x 3.11 m |
| Flat | Kitchen | 5.79 m | 3.11 m | 5.79 m x 3.11 m |
| Flat | Primary Bedroom | 3.84 m | 3.04 m | 3.84 m x 3.04 m |
| Flat | Bedroom 2 | 3.5 m | 2.9 m | 3.5 m x 2.9 m |
| Flat | Laundry Room | Measurements not available | ||
| Flat | Foyer | Measurements not available |
Interested?
Contact us for more information




