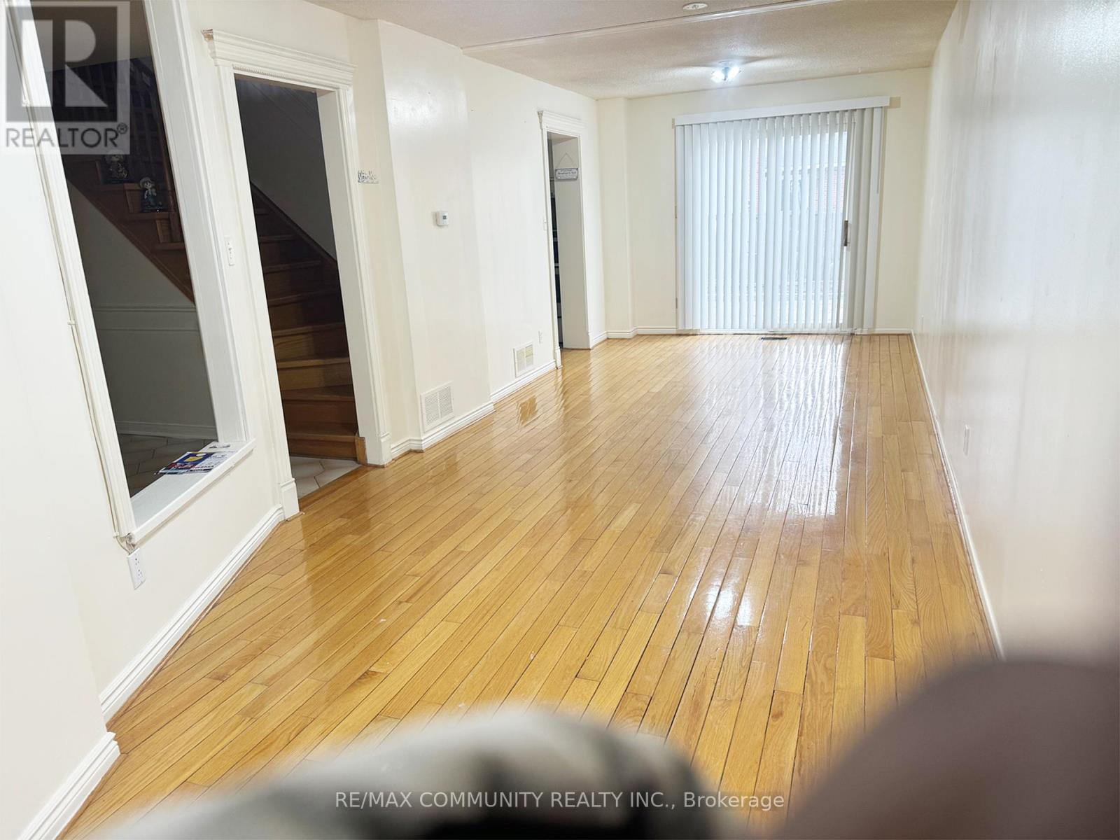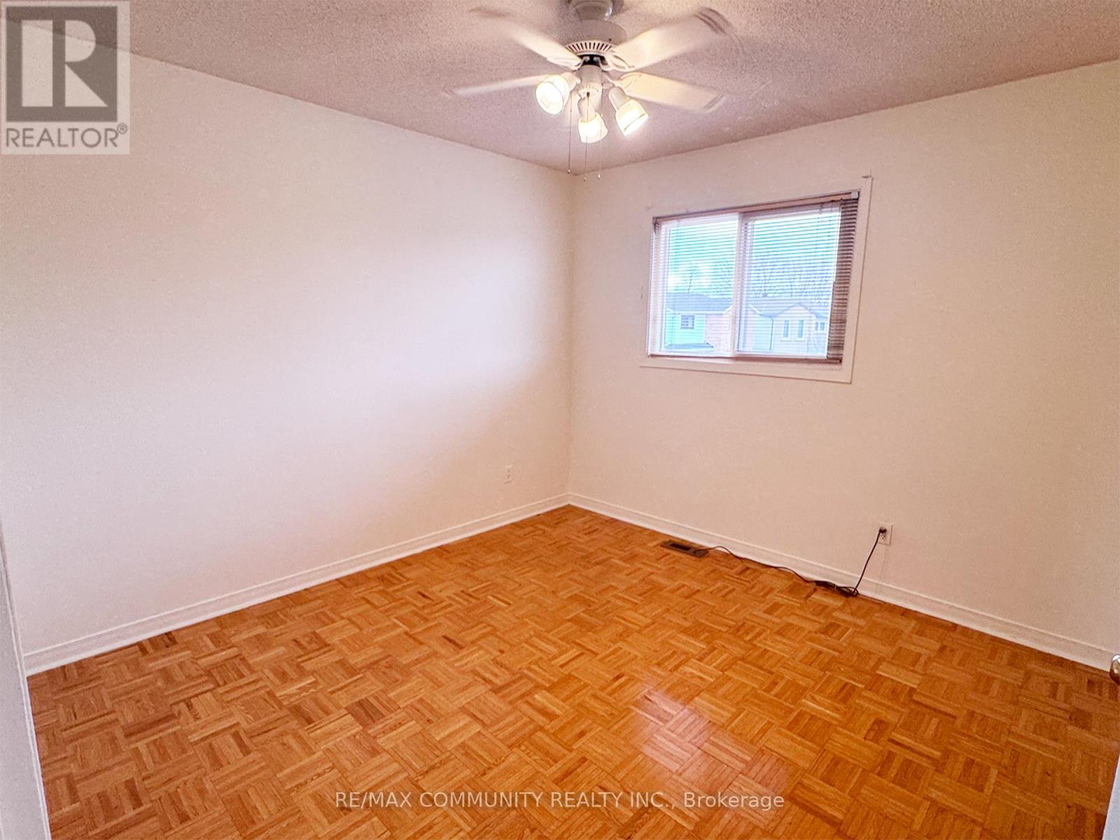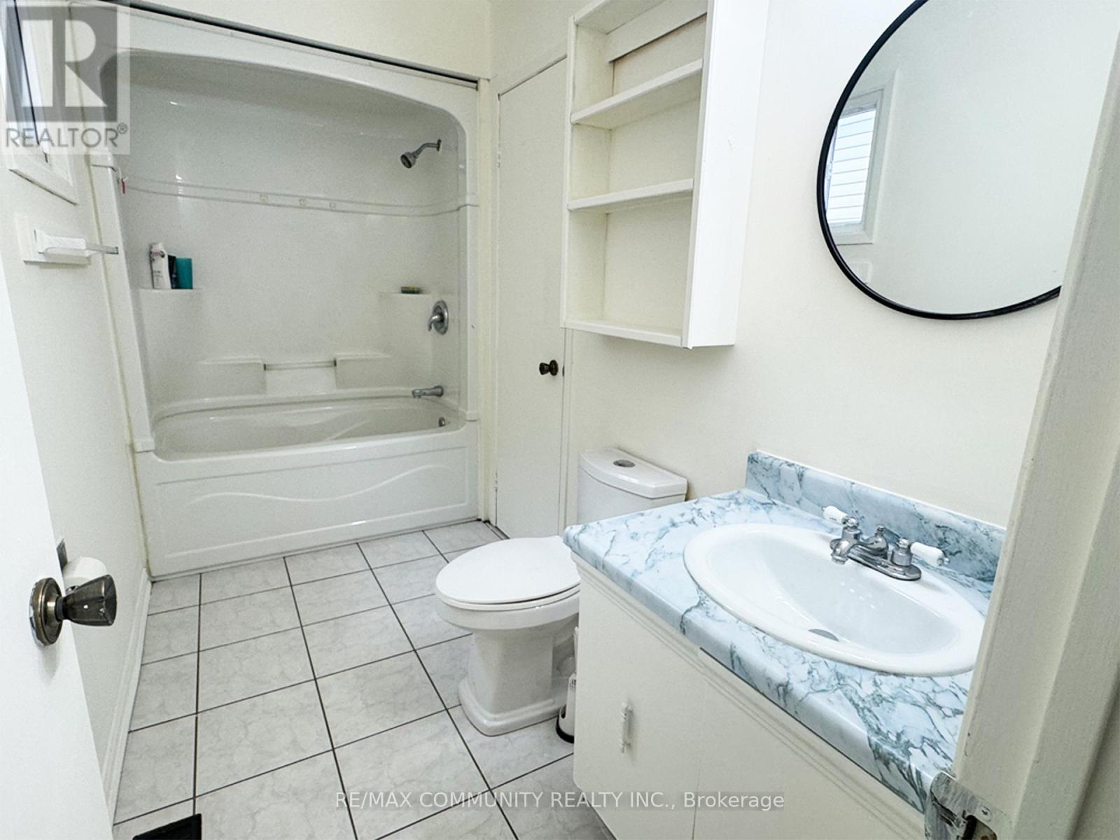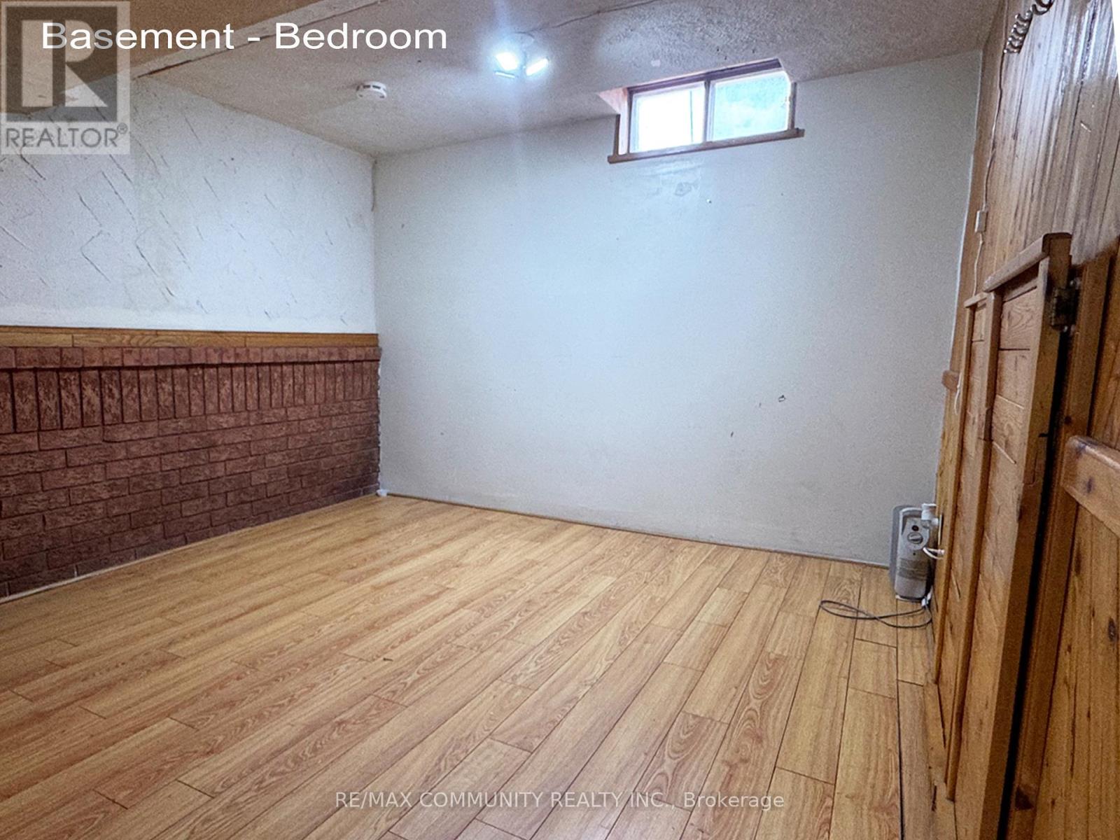4 Bedroom
3 Bathroom
1100 - 1500 sqft
Central Air Conditioning
Forced Air
$3,900 Monthly
Spacious 2-Storey Detached Home for Lease Entire Property! Welcome to This Beautiful 2-Storey Detached Home Located In a Family-Friendly Neighbourhood. This Entire Property Is Available For Lease, And Offers a Perfect Blend of Comfort, And Convenience. Features Include 3+1 Bedrooms & 3 Washrooms. Finished Basement with Kitchen And Separate Entrance, Bright, Sun-Filled Rooms with Hardwood Flooring, Large Backyard Ideal For Relaxing or Enjoying Weekend BBQS. Conveniently Located Close to Schools, Shopping Malls, Hospital, Highway 410...and Much More! This Is a Great Opportunity For Families Looking For a Spacious, and Well-Connected Place to Call Home. (id:55499)
Property Details
|
MLS® Number
|
W12099544 |
|
Property Type
|
Single Family |
|
Community Name
|
Brampton North |
|
Parking Space Total
|
5 |
Building
|
Bathroom Total
|
3 |
|
Bedrooms Above Ground
|
3 |
|
Bedrooms Below Ground
|
1 |
|
Bedrooms Total
|
4 |
|
Basement Development
|
Finished |
|
Basement Features
|
Separate Entrance, Walk Out |
|
Basement Type
|
N/a (finished) |
|
Construction Style Attachment
|
Detached |
|
Cooling Type
|
Central Air Conditioning |
|
Exterior Finish
|
Brick |
|
Flooring Type
|
Hardwood, Ceramic, Parquet |
|
Foundation Type
|
Concrete |
|
Half Bath Total
|
1 |
|
Heating Fuel
|
Natural Gas |
|
Heating Type
|
Forced Air |
|
Stories Total
|
2 |
|
Size Interior
|
1100 - 1500 Sqft |
|
Type
|
House |
|
Utility Water
|
Municipal Water |
Parking
Land
|
Acreage
|
No |
|
Sewer
|
Sanitary Sewer |
|
Size Depth
|
98 Ft ,10 In |
|
Size Frontage
|
23 Ft ,8 In |
|
Size Irregular
|
23.7 X 98.9 Ft |
|
Size Total Text
|
23.7 X 98.9 Ft |
Rooms
| Level |
Type |
Length |
Width |
Dimensions |
|
Second Level |
Primary Bedroom |
4 m |
3.8 m |
4 m x 3.8 m |
|
Second Level |
Bedroom 2 |
3.18 m |
2.5 m |
3.18 m x 2.5 m |
|
Second Level |
Bedroom 3 |
3.8 m |
2.8 m |
3.8 m x 2.8 m |
|
Main Level |
Living Room |
6.09 m |
3.75 m |
6.09 m x 3.75 m |
|
Main Level |
Dining Room |
2.9 m |
2.59 m |
2.9 m x 2.59 m |
|
Main Level |
Kitchen |
3.12 m |
2.29 m |
3.12 m x 2.29 m |
https://www.realtor.ca/real-estate/28205240/72-swennen-drive-brampton-brampton-north-brampton-north




























