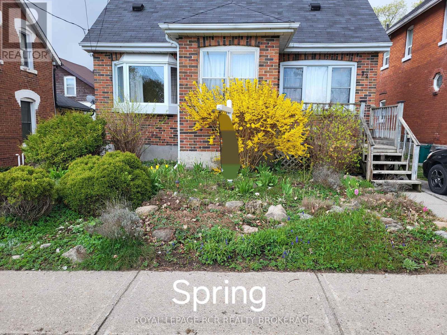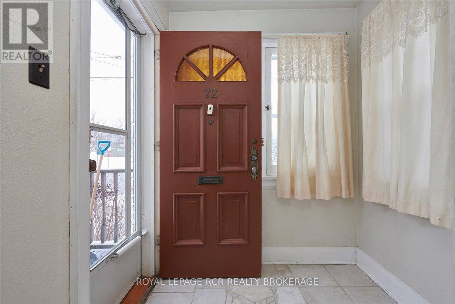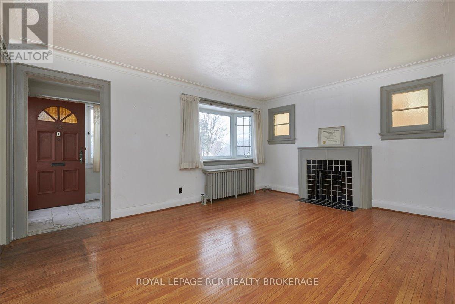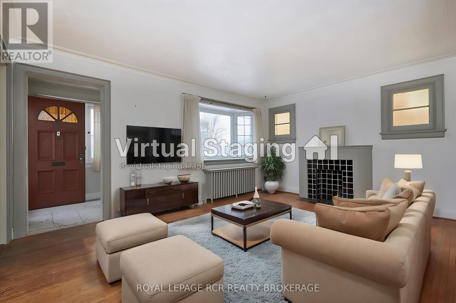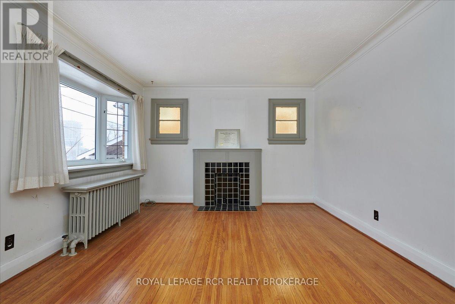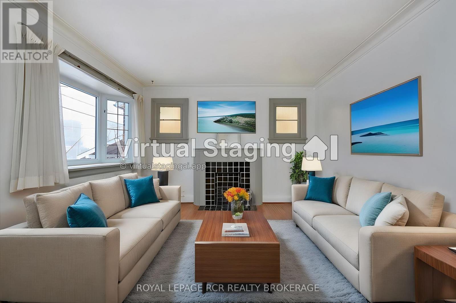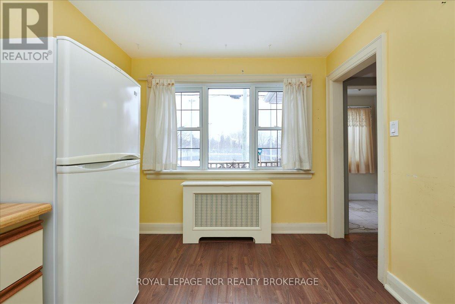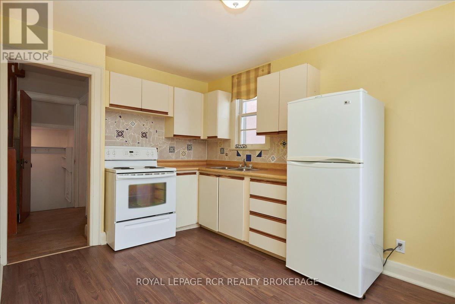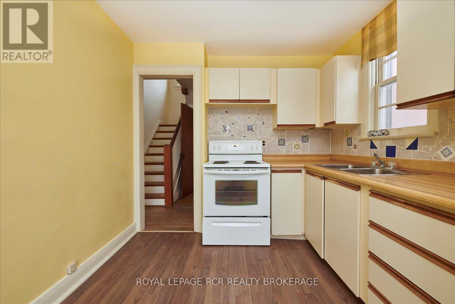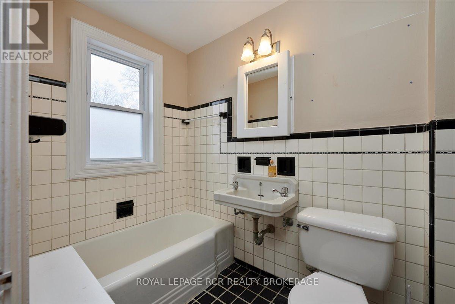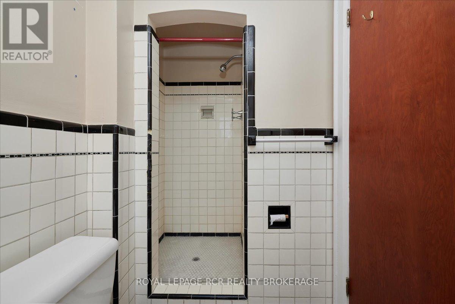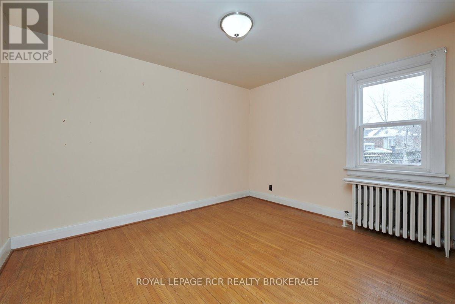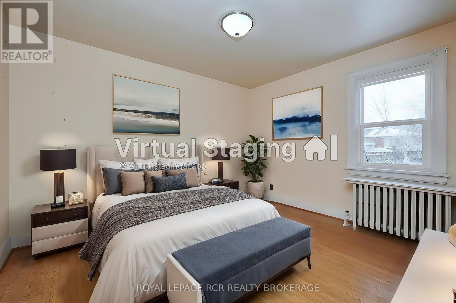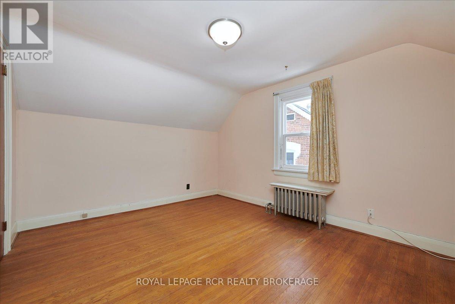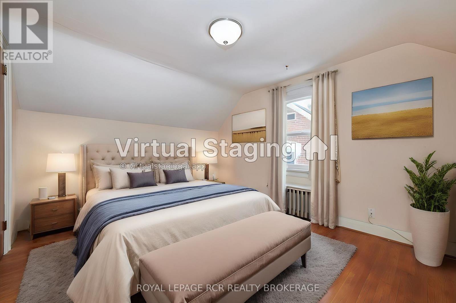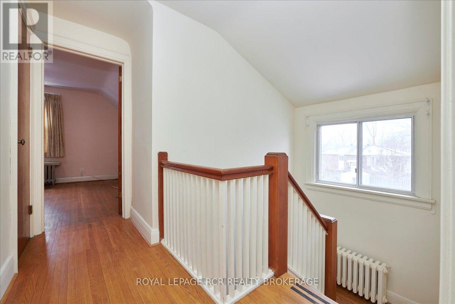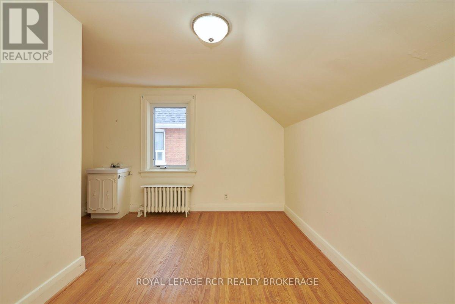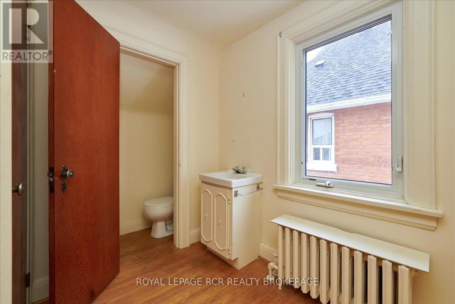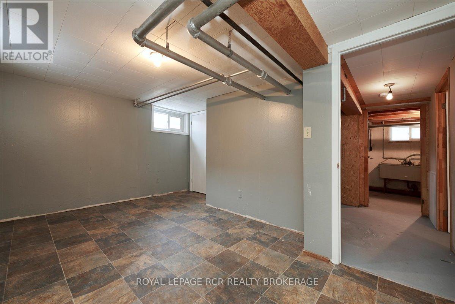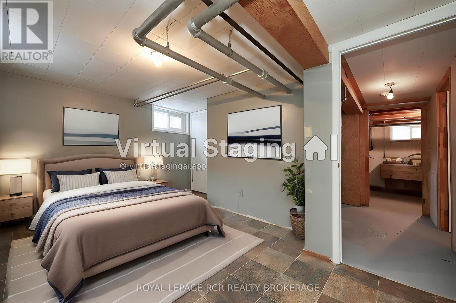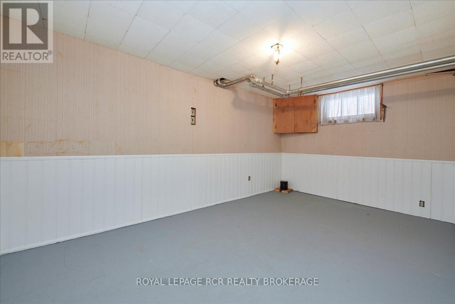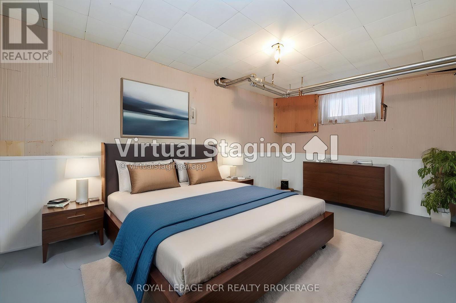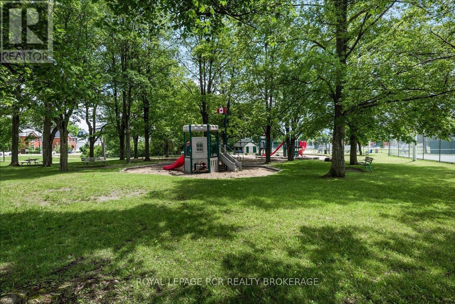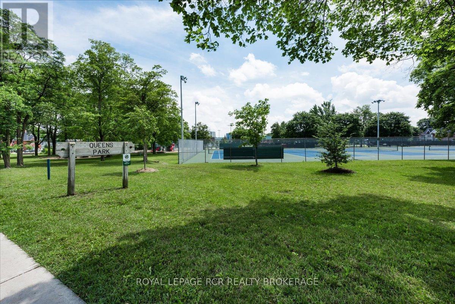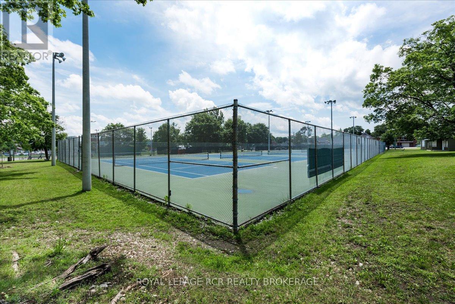4 Bedroom
2 Bathroom
Hot Water Radiator Heat
$549,618
Welcome to Barrie's historic Queens park community. This cute & cozy home is located in a central location in Barrie offering 1084sqft (as per MPAC) of living space. On bus route, across from Queen's park close to downtown, the library and Hillcrest Public school. Many amenities' such as the Wellington Plaza are within walking distance however the hwy is easy access via Dunlop St. The waterfront is just a short distance away that makes for a lovely walk or take a stroll over to the library or downtown to shop or grab a bite to eat at one of the many restaurants. If you like the night life you will enjoy the pubs and bars or go for a walk and sit and relax on the benches along the waterfront. Transit is on the street if you prefer to ride the bus and tour the town! Directly across the road is Queen's park & tennis courts. Affordable for a first time buyer. **** EXTRAS **** Convenient separate back door entrance to bsmt! (id:55499)
Property Details
|
MLS® Number
|
S8171674 |
|
Property Type
|
Single Family |
|
Community Name
|
Queen's Park |
|
Amenities Near By
|
Park, Public Transit, Schools |
|
Parking Space Total
|
2 |
Building
|
Bathroom Total
|
2 |
|
Bedrooms Above Ground
|
3 |
|
Bedrooms Below Ground
|
1 |
|
Bedrooms Total
|
4 |
|
Appliances
|
Refrigerator, Stove |
|
Basement Development
|
Partially Finished |
|
Basement Type
|
N/a (partially Finished) |
|
Construction Style Attachment
|
Detached |
|
Exterior Finish
|
Brick |
|
Heating Fuel
|
Natural Gas |
|
Heating Type
|
Hot Water Radiator Heat |
|
Stories Total
|
2 |
|
Type
|
House |
|
Utility Water
|
Municipal Water |
Land
|
Acreage
|
No |
|
Land Amenities
|
Park, Public Transit, Schools |
|
Sewer
|
Sanitary Sewer |
|
Size Irregular
|
30.25 X 75.01 Ft |
|
Size Total Text
|
30.25 X 75.01 Ft |
Rooms
| Level |
Type |
Length |
Width |
Dimensions |
|
Basement |
Utility Room |
7.47 m |
2.64 m |
7.47 m x 2.64 m |
|
Basement |
Bedroom |
4.51 m |
2.76 m |
4.51 m x 2.76 m |
|
Basement |
Other |
4.4 m |
2.76 m |
4.4 m x 2.76 m |
|
Main Level |
Living Room |
4.84 m |
3.66 m |
4.84 m x 3.66 m |
|
Main Level |
Kitchen |
3.66 m |
2.74 m |
3.66 m x 2.74 m |
|
Main Level |
Bedroom |
3.67 m |
3.13 m |
3.67 m x 3.13 m |
|
Main Level |
Foyer |
1.82 m |
1.71 m |
1.82 m x 1.71 m |
|
Upper Level |
Primary Bedroom |
4.27 m |
3.25 m |
4.27 m x 3.25 m |
|
Upper Level |
Bedroom |
3.68 m |
2.4 m |
3.68 m x 2.4 m |
https://www.realtor.ca/real-estate/26666164/72-parkside-drive-barrie-queens-park

