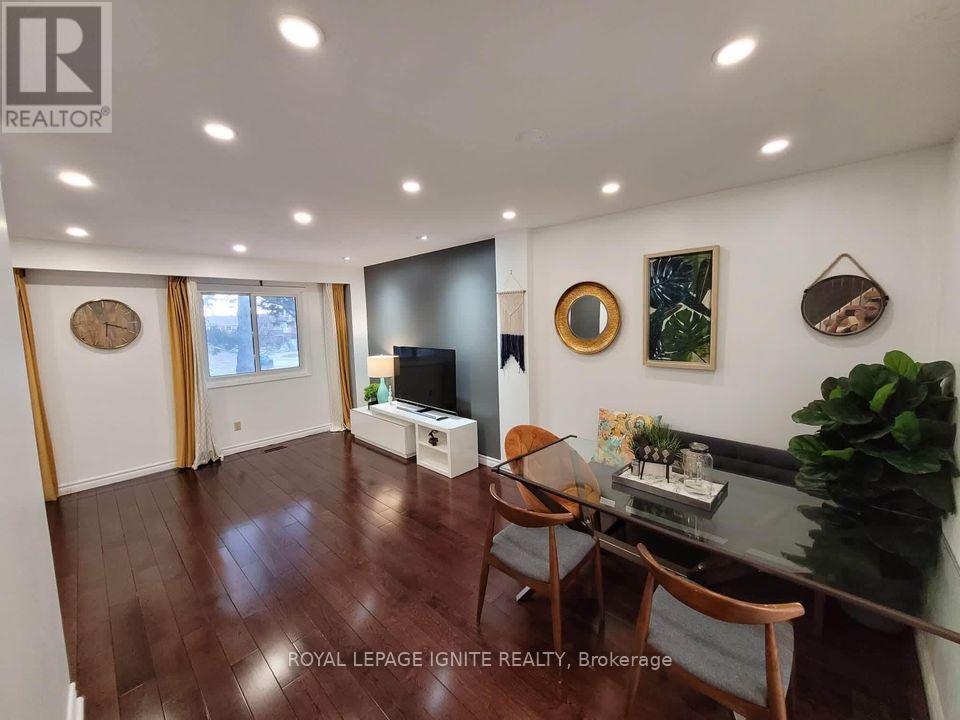4 Bedroom
2 Bathroom
1400 - 1599 sqft
Central Air Conditioning
Forced Air
$3,450 Monthly
Step into this fully renovated, sun-filled 3+1 bedroom townhome in the well-maintained Dorset Park community. Featuring a spacious open-concept living/dining area and a sleek kitchen with quartz countertops, stylish backsplash, and smart storage. The main floor includes a convenient powder room, with 3 generously sized bedrooms and a modern bathroom upstairs. Enjoy a fully finished basement with a walk-out to the backyard. Comes with 1 built-in garage and 2 driveway parking spots. Just steps from Kennedy Commons, parks, schools, grocery stores, Highway 401, TTC, GO Station, and more. Standing shower in master bedroom will be removed prior to new tenants. (id:55499)
Property Details
|
MLS® Number
|
E12102095 |
|
Property Type
|
Single Family |
|
Community Name
|
Dorset Park |
|
Community Features
|
Pets Not Allowed |
|
Parking Space Total
|
3 |
Building
|
Bathroom Total
|
2 |
|
Bedrooms Above Ground
|
3 |
|
Bedrooms Below Ground
|
1 |
|
Bedrooms Total
|
4 |
|
Appliances
|
Dryer, Stove, Washer, Refrigerator |
|
Basement Development
|
Finished |
|
Basement Features
|
Walk Out |
|
Basement Type
|
N/a (finished) |
|
Cooling Type
|
Central Air Conditioning |
|
Exterior Finish
|
Brick |
|
Flooring Type
|
Laminate, Hardwood |
|
Half Bath Total
|
1 |
|
Heating Fuel
|
Electric |
|
Heating Type
|
Forced Air |
|
Stories Total
|
2 |
|
Size Interior
|
1400 - 1599 Sqft |
|
Type
|
Row / Townhouse |
Parking
Land
Rooms
| Level |
Type |
Length |
Width |
Dimensions |
|
Second Level |
Primary Bedroom |
5.16 m |
3.39 m |
5.16 m x 3.39 m |
|
Second Level |
Bedroom 2 |
4.13 m |
2.97 m |
4.13 m x 2.97 m |
|
Second Level |
Bedroom 3 |
3.44 m |
2.75 m |
3.44 m x 2.75 m |
|
Main Level |
Living Room |
5.67 m |
3.16 m |
5.67 m x 3.16 m |
|
Main Level |
Dining Room |
2.68 m |
3.15 m |
2.68 m x 3.15 m |
|
Main Level |
Kitchen |
4.39 m |
3.15 m |
4.39 m x 3.15 m |
https://www.realtor.ca/real-estate/28210921/72-dundalk-drive-toronto-dorset-park-dorset-park















