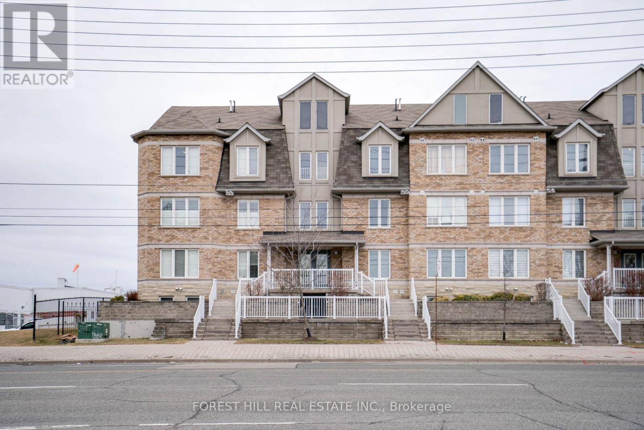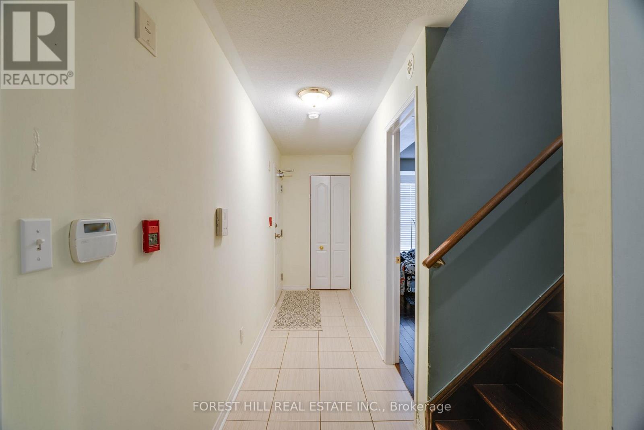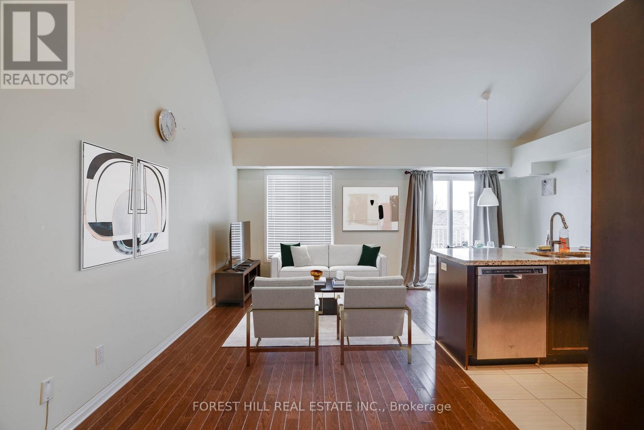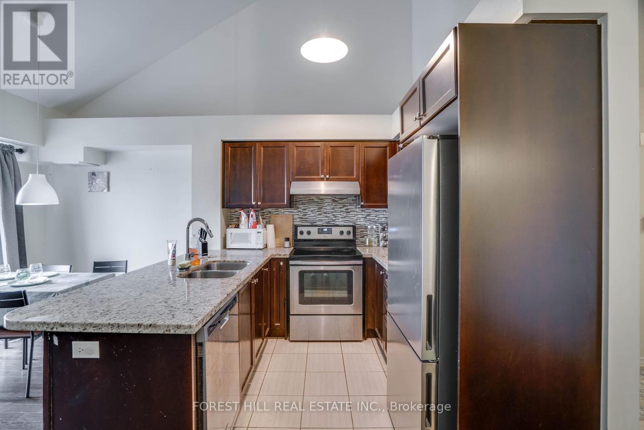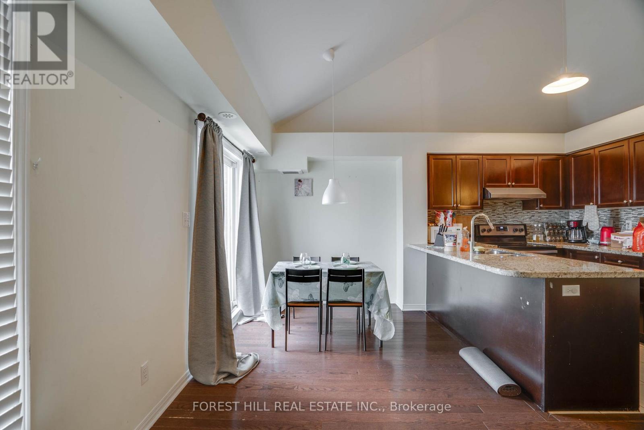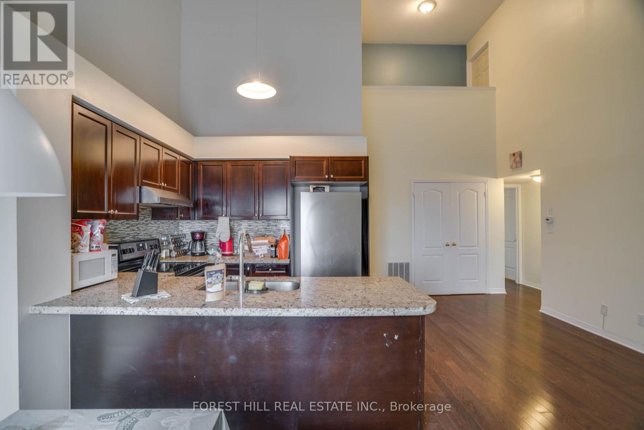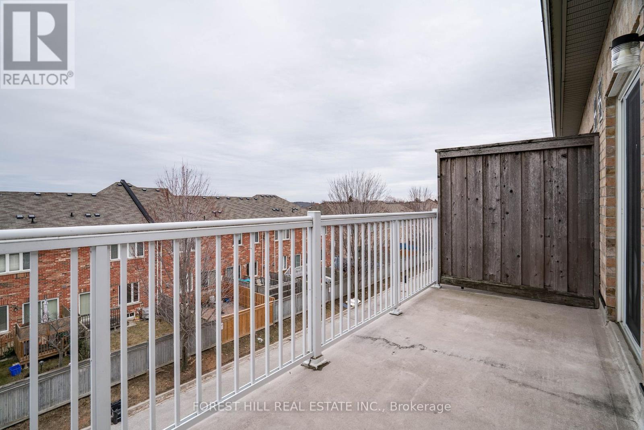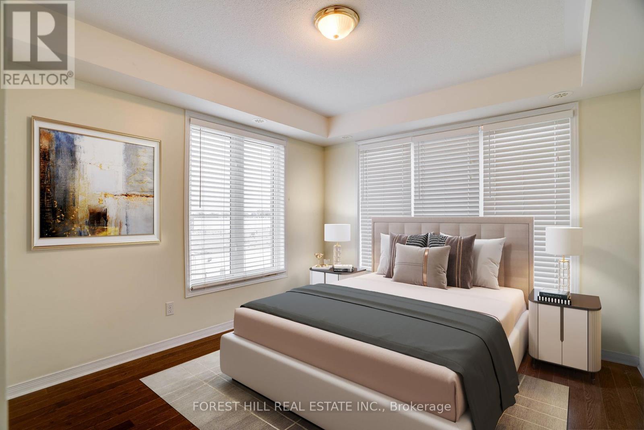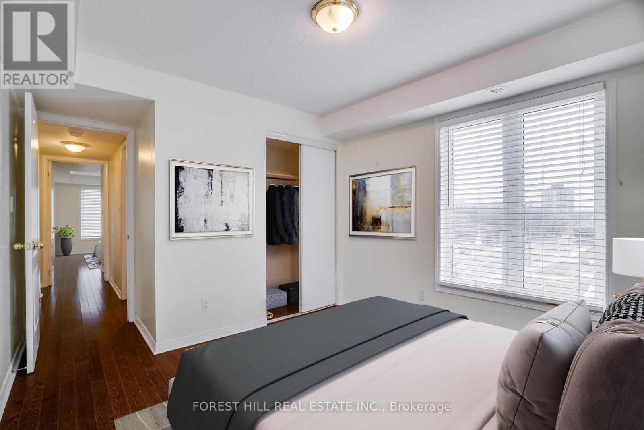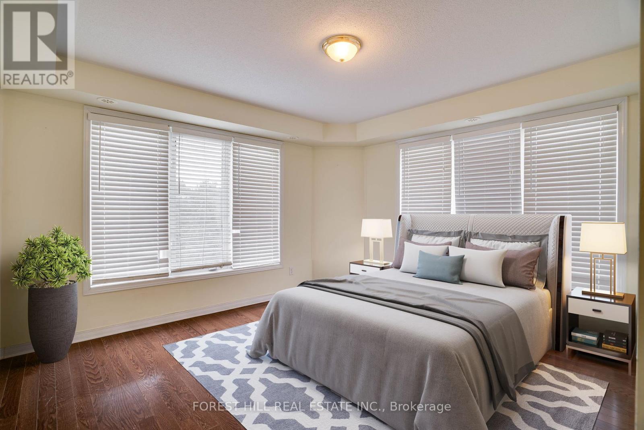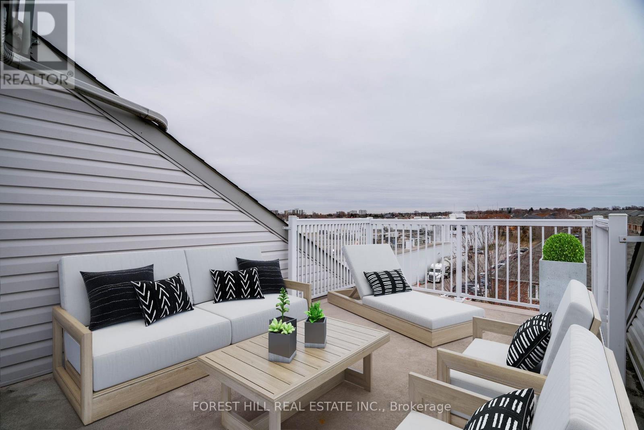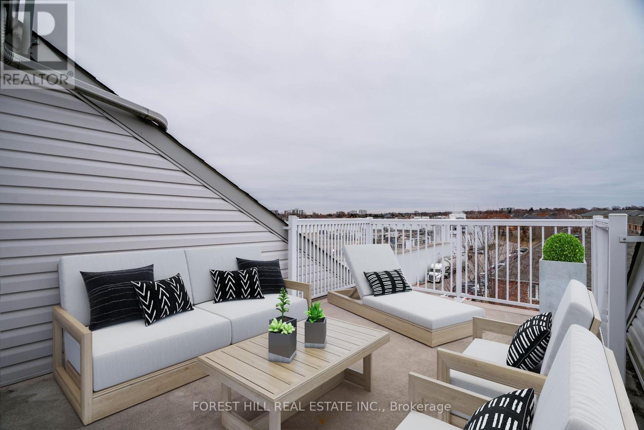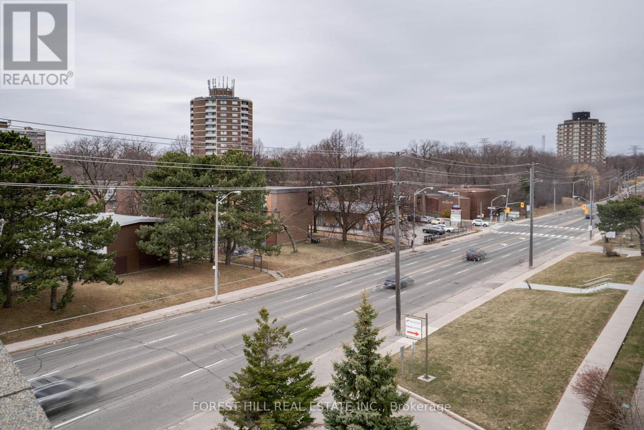72 - 655d Warden Avenue Toronto (Clairlea-Birchmount), Ontario M1L 0E8
$649,000Maintenance, Parking, Water, Common Area Maintenance
$698 Monthly
Maintenance, Parking, Water, Common Area Maintenance
$698 MonthlyThis bright and spacious 4-bedroom family home offers the perfect blend of comfort and convenience. Featuring 2 full bathrooms and 3-car parking (including 1 in the attached garage), this top-floor corner unit ensures added privacy with no neighbors above and an abundance of natural light throughout. The home includes three generously-sized bedrooms, plus a versatile loft with a walkout to a deck ideal for a family room, home office, or extra bedroom the possibilities are endless! The 4th bedroom can easily be transformed into a primary office with its own walkout patio. The open-concept main living area boasts high vaulted ceilings and a modern kitchen, along with a living and dining room that leads to a balcony. Every room is bathed in natural light, creating a warm and inviting atmosphere. Extras include transit at your doorstep, just a short walk to Warden subway station, and minutes to big-box shopping, restaurants, a Cineplex, and the upcoming Eglinton Crosstown LRT. Nature trails and more are also nearby! Plus, the pet-friendly complex has no restrictions. (id:55499)
Property Details
| MLS® Number | E12068663 |
| Property Type | Single Family |
| Community Name | Clairlea-Birchmount |
| Amenities Near By | Hospital, Public Transit, Schools |
| Community Features | Pet Restrictions, Community Centre |
| Features | Ravine, Carpet Free, In Suite Laundry |
| Parking Space Total | 3 |
Building
| Bathroom Total | 2 |
| Bedrooms Above Ground | 4 |
| Bedrooms Total | 4 |
| Appliances | Blinds, Dishwasher, Dryer, Microwave, Stove, Washer, Refrigerator |
| Cooling Type | Central Air Conditioning |
| Exterior Finish | Brick |
| Flooring Type | Hardwood, Ceramic |
| Heating Fuel | Natural Gas |
| Heating Type | Forced Air |
| Size Interior | 1200 - 1399 Sqft |
| Type | Row / Townhouse |
Parking
| Attached Garage | |
| Garage |
Land
| Acreage | No |
| Land Amenities | Hospital, Public Transit, Schools |
Rooms
| Level | Type | Length | Width | Dimensions |
|---|---|---|---|---|
| Second Level | Bedroom 4 | 2.88 m | 3.38 m | 2.88 m x 3.38 m |
| Main Level | Living Room | 6.24 m | 2.8 m | 6.24 m x 2.8 m |
| Main Level | Dining Room | 2.32 m | 2.66 m | 2.32 m x 2.66 m |
| Main Level | Kitchen | 2.66 m | 2.67 m | 2.66 m x 2.67 m |
| Main Level | Primary Bedroom | 5.02 m | 3.99 m | 5.02 m x 3.99 m |
| Main Level | Bedroom 2 | 3.05 m | 3.14 m | 3.05 m x 3.14 m |
| Main Level | Bedroom 3 | 4.83 m | 2.77 m | 4.83 m x 2.77 m |
Interested?
Contact us for more information

