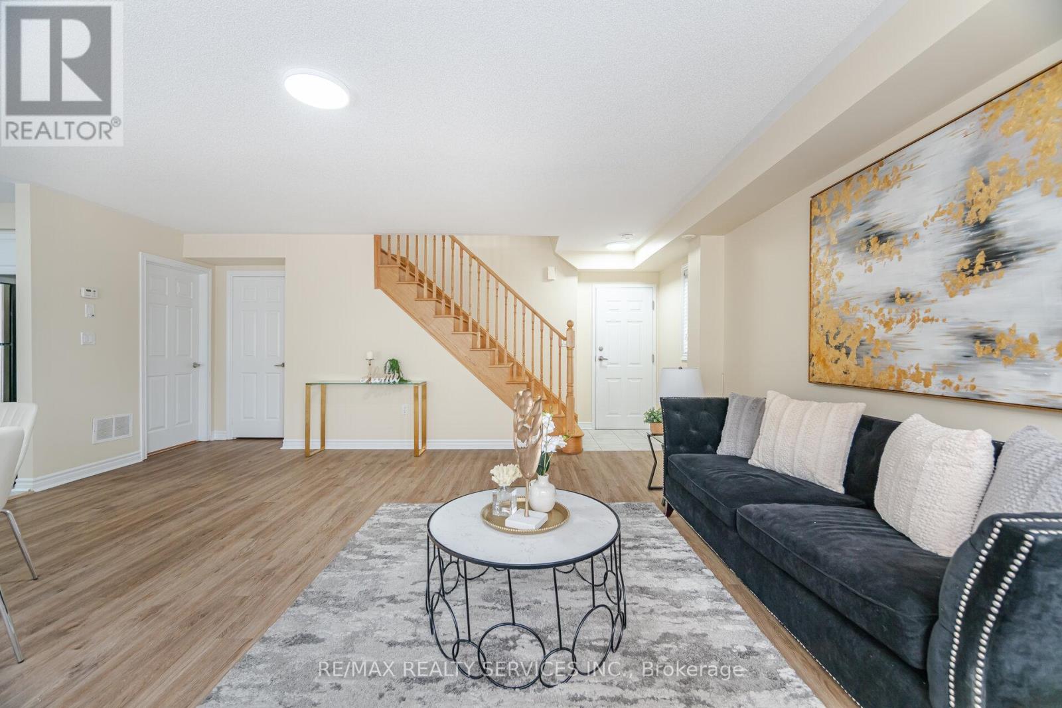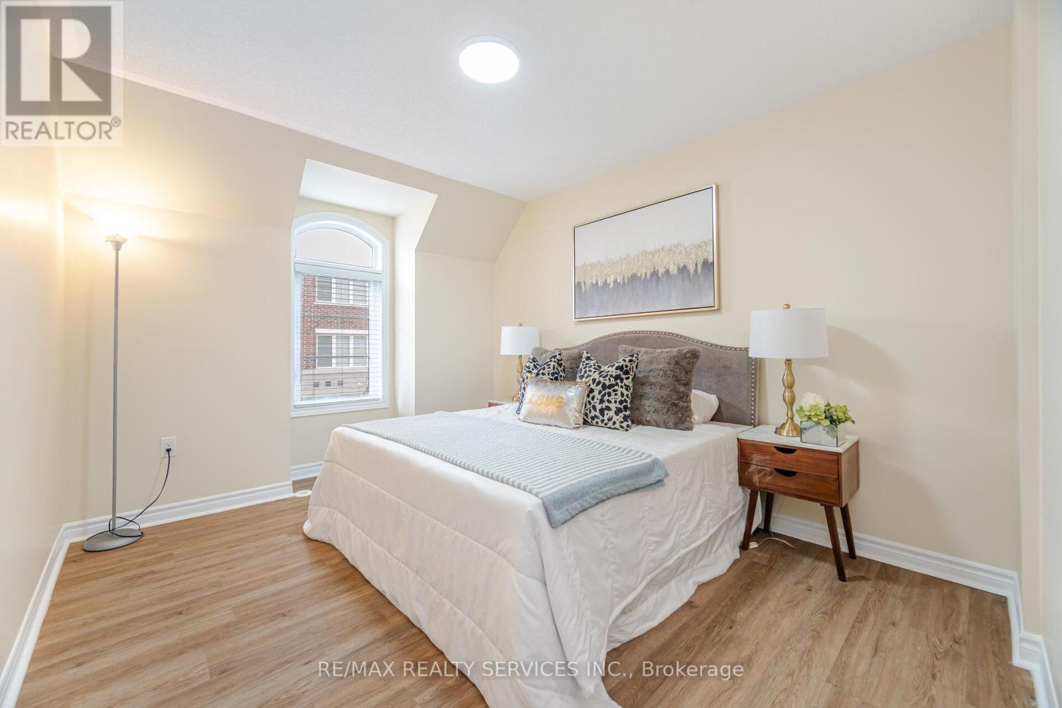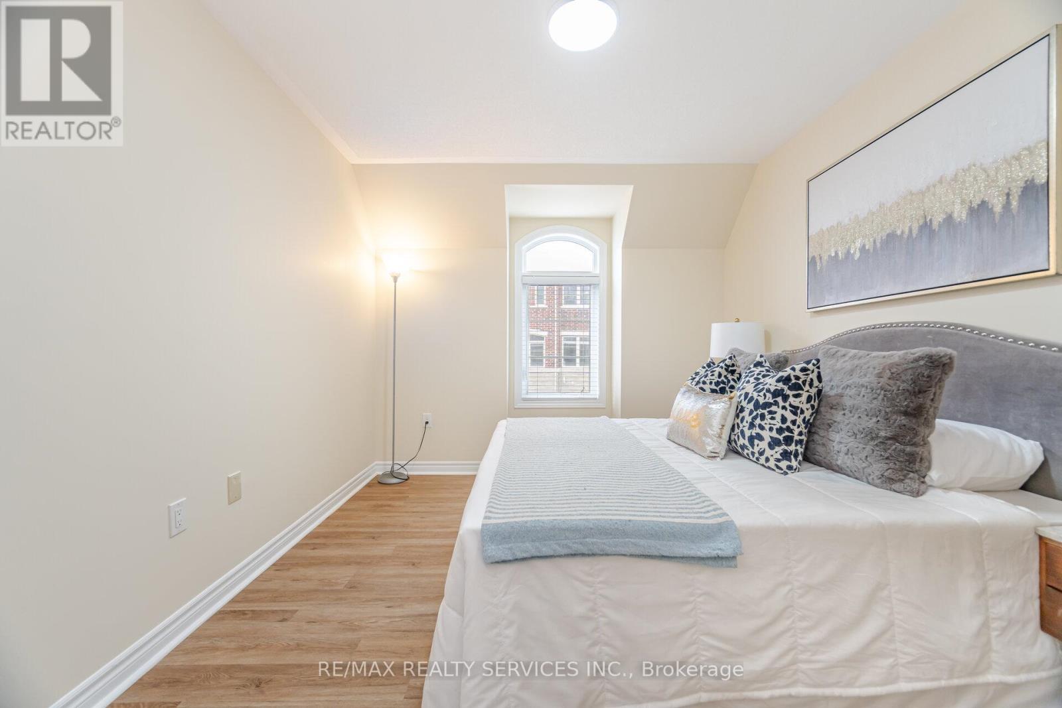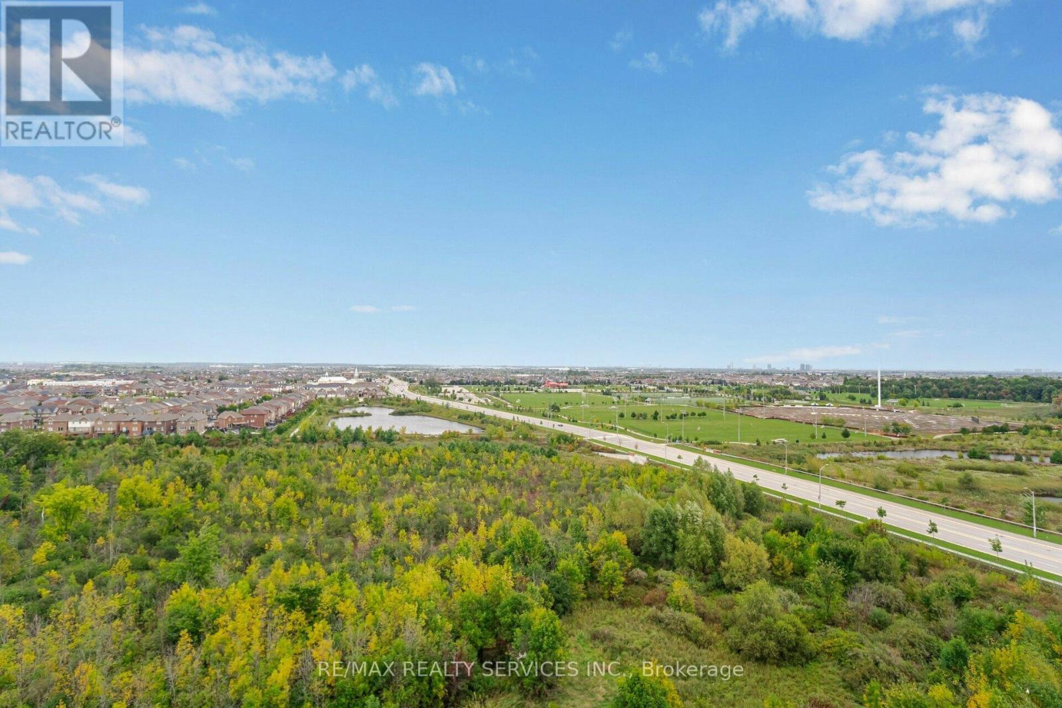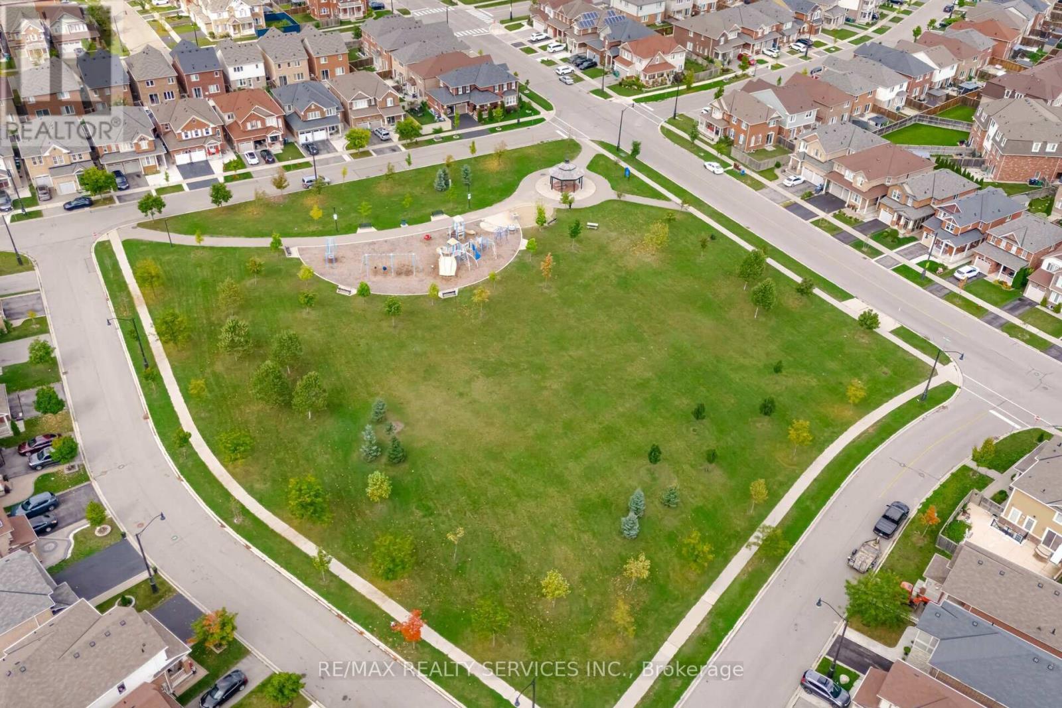72 - 200 Veterans Drive Brampton (Northwest Brampton), Ontario L7A 4S6
3 Bedroom
3 Bathroom
1400 - 1599 sqft
Central Air Conditioning
Forced Air
$749,900Maintenance, Common Area Maintenance, Parking
$330.95 Monthly
Maintenance, Common Area Maintenance, Parking
$330.95 Monthly!!! Gorgeous 3 Bedrooms Luxury Executive Town House !!! Few min to mount pleasant go station!! Open Concept Main Floor Layout, Fully Modern Style Kitchen with Stainless-Steel Appliances!! Master Bedroom Comes with Large Closet & 4 Pc Ensuite!! 3 Good Size Bedrooms!! Laundry Is Conveniently Located On 3rd Floor. Freshly Painted all over in the house!! Walking Distance to School, Park. (id:55499)
Property Details
| MLS® Number | W12043041 |
| Property Type | Single Family |
| Community Name | Northwest Brampton |
| Community Features | Pets Not Allowed |
| Features | Balcony, In Suite Laundry |
| Parking Space Total | 2 |
Building
| Bathroom Total | 3 |
| Bedrooms Above Ground | 3 |
| Bedrooms Total | 3 |
| Appliances | Dishwasher, Dryer, Hood Fan, Stove, Washer, Window Coverings, Refrigerator |
| Cooling Type | Central Air Conditioning |
| Exterior Finish | Brick, Stone |
| Flooring Type | Laminate, Ceramic |
| Half Bath Total | 1 |
| Heating Fuel | Natural Gas |
| Heating Type | Forced Air |
| Stories Total | 3 |
| Size Interior | 1400 - 1599 Sqft |
| Type | Row / Townhouse |
Parking
| Garage |
Land
| Acreage | No |
Rooms
| Level | Type | Length | Width | Dimensions |
|---|---|---|---|---|
| Second Level | Living Room | Measurements not available | ||
| Second Level | Dining Room | Measurements not available | ||
| Second Level | Kitchen | Measurements not available | ||
| Third Level | Primary Bedroom | Measurements not available | ||
| Third Level | Bedroom 2 | Measurements not available | ||
| Third Level | Bedroom 3 | Measurements not available | ||
| Third Level | Laundry Room | Measurements not available |
Interested?
Contact us for more information











