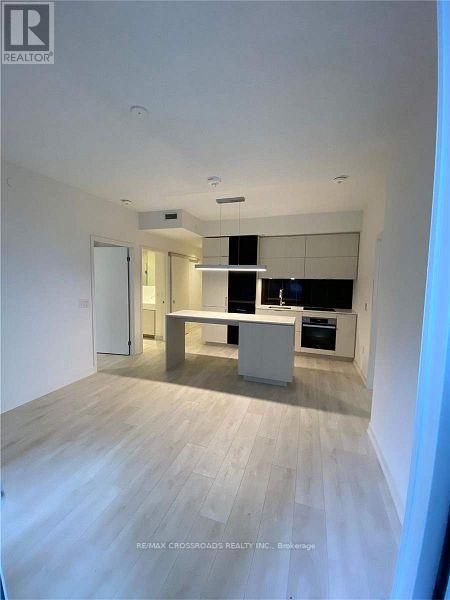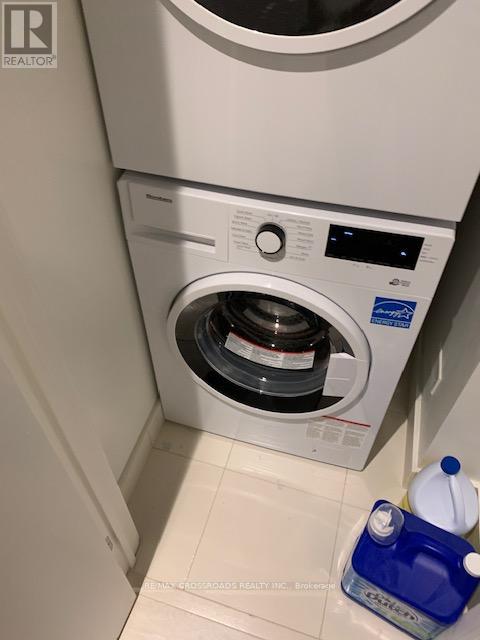719 - 15 Lower Jarvis Street Toronto (Waterfront Communities), Ontario M5E 1Z6
$749,999Maintenance, Common Area Maintenance, Insurance
$648 Monthly
Maintenance, Common Area Maintenance, Insurance
$648 MonthlyStunning 2-Bedroom, 2-Bathroom Bright Condo in the Prestigious Daniel's Lighthouse, Located in the Heart of the City. This sunlit and spacious unit seamlessly combines modern elegance and convenience. The two well-designed bedrooms exude style and comfort, complemented by a sleek, contemporary kitchen equipped with built-in Miele appliances. Enjoy the ease of an en-suite washer and dryer for ultimate convenience. Perfectly situated, this condo is just minutes away from Sugar Beach, transit options, the scenic lakefront, the Island Ferry, Union Station, George Brown College, and the vibrant Loblaws grocery store. The building offers an array of premium amenities, including a fully equipped exercise room, a 24/7 concierge service, a stylish party room, a professional meeting room, and a stunning rooftop deck with breathtaking views. Additionally, this unit includes 1 parking spot and a secure locker for extra storage. Experience the perfect blend of urban living and luxurious comfort in this exceptional condo! (id:55499)
Property Details
| MLS® Number | C12029741 |
| Property Type | Single Family |
| Community Name | Waterfront Communities C8 |
| Community Features | Pet Restrictions |
| Features | Balcony |
| Parking Space Total | 1 |
Building
| Bathroom Total | 2 |
| Bedrooms Above Ground | 2 |
| Bedrooms Total | 2 |
| Age | 0 To 5 Years |
| Amenities | Security/concierge, Visitor Parking, Party Room, Storage - Locker |
| Appliances | Dishwasher, Dryer, Microwave, Stove, Washer, Refrigerator |
| Cooling Type | Central Air Conditioning |
| Exterior Finish | Brick, Concrete |
| Flooring Type | Laminate |
| Heating Fuel | Natural Gas |
| Heating Type | Forced Air |
| Size Interior | 800 - 899 Sqft |
| Type | Apartment |
Parking
| Underground | |
| Garage |
Land
| Acreage | No |
Rooms
| Level | Type | Length | Width | Dimensions |
|---|---|---|---|---|
| Main Level | Living Room | 3.74 m | 2.78 m | 3.74 m x 2.78 m |
| Main Level | Dining Room | 3.74 m | 2.78 m | 3.74 m x 2.78 m |
| Main Level | Primary Bedroom | 2.86 m | 2.78 m | 2.86 m x 2.78 m |
| Main Level | Kitchen | 3.74 m | 2.78 m | 3.74 m x 2.78 m |
| Main Level | Bedroom 2 | 2.78 m | 9.12 m | 2.78 m x 9.12 m |
Interested?
Contact us for more information

























