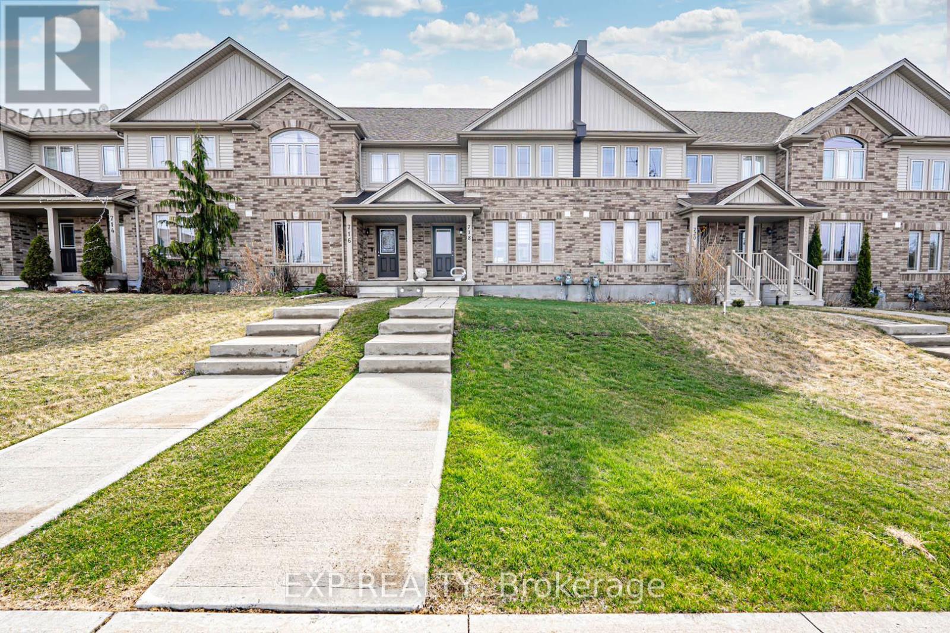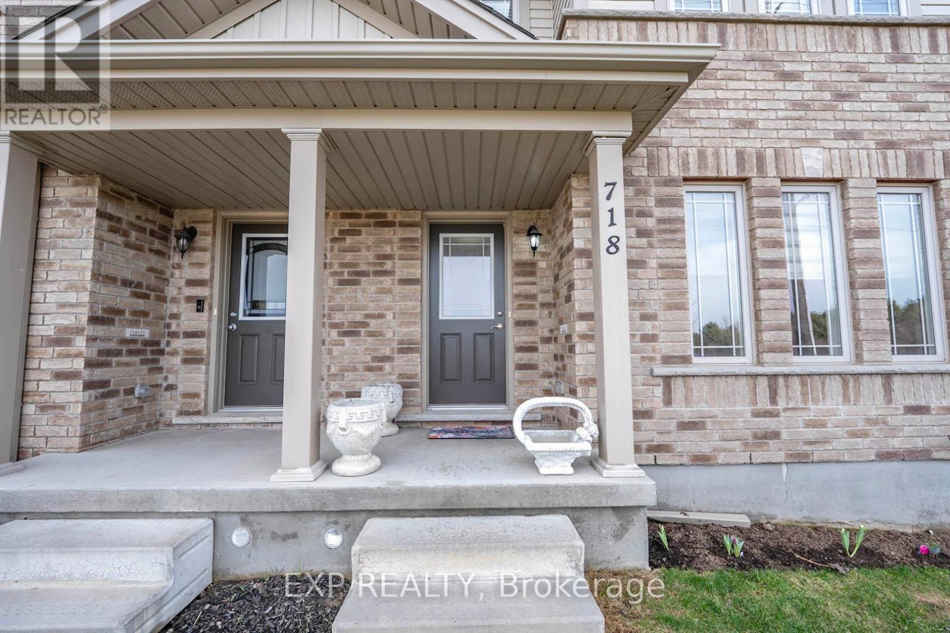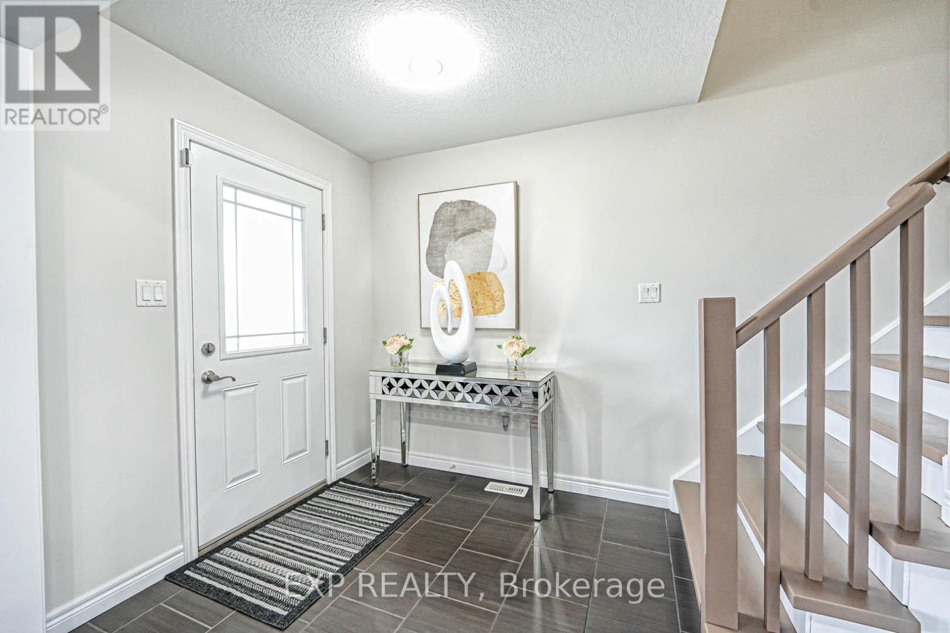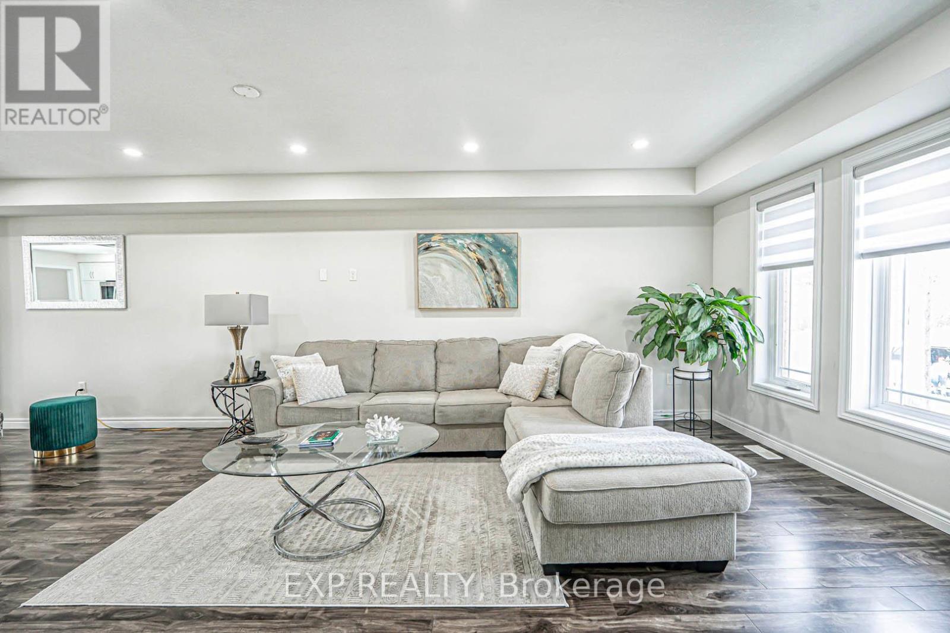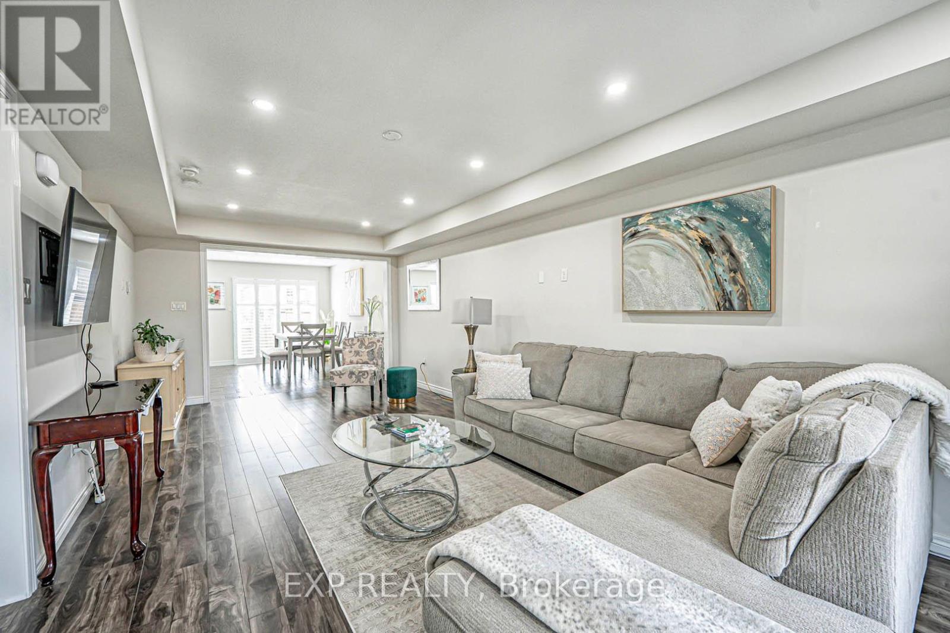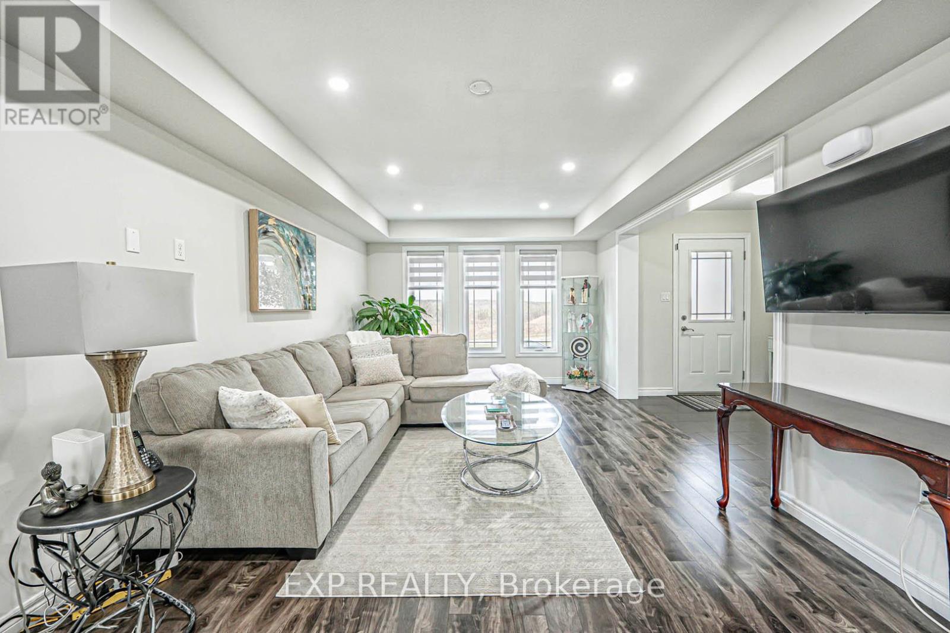3 Bedroom
3 Bathroom
1500 - 2000 sqft
Central Air Conditioning
Forced Air
$799,000
Discover this beautifully maintained, carpet-free freehold townhouse, ideally located near the scenic Guelph Lake Conservation Area. Built in 2016 by the award-winning Fusion Homes, this 3-bedroom, 3-bathroom home showcases thoughtful upgrades and a modern, open-concept layout perfect for comfortable living and stylish entertaining. Step into a bright and spacious main floor, where the open-concept kitchen, living, and dining areas flow effortlessly. Enjoy the sleek stainless steel appliances, elegant pot lights, and a practical breezeway connecting the kitchen to the laundry and direct garage access. Upstairs, retreat to the generously sized primary suite, featuring a sun-filled solarium-style nook, a walk-in closet, and a luxurious 5-piece ensuite with double sinks and quartz countertops. Perfectly situated just minutes from Guelph Lake, Northview Park Splash Pad, scenic trails, top-rated schools, and all major amenities including shopping, dining, and more. (id:55499)
Property Details
|
MLS® Number
|
X12096794 |
|
Property Type
|
Single Family |
|
Community Name
|
Victoria North |
|
Amenities Near By
|
Public Transit, Schools |
|
Parking Space Total
|
3 |
Building
|
Bathroom Total
|
3 |
|
Bedrooms Above Ground
|
3 |
|
Bedrooms Total
|
3 |
|
Age
|
6 To 15 Years |
|
Appliances
|
Garage Door Opener Remote(s), Blinds, Dishwasher, Dryer, Stove, Water Heater, Washer, Water Softener, Refrigerator |
|
Basement Development
|
Unfinished |
|
Basement Type
|
N/a (unfinished) |
|
Construction Style Attachment
|
Attached |
|
Cooling Type
|
Central Air Conditioning |
|
Exterior Finish
|
Brick, Vinyl Siding |
|
Flooring Type
|
Hardwood, Ceramic |
|
Foundation Type
|
Concrete |
|
Half Bath Total
|
1 |
|
Heating Fuel
|
Natural Gas |
|
Heating Type
|
Forced Air |
|
Stories Total
|
2 |
|
Size Interior
|
1500 - 2000 Sqft |
|
Type
|
Row / Townhouse |
|
Utility Water
|
Municipal Water |
Parking
Land
|
Acreage
|
No |
|
Land Amenities
|
Public Transit, Schools |
|
Sewer
|
Sanitary Sewer |
|
Size Depth
|
132 Ft ,1 In |
|
Size Frontage
|
20 Ft ,10 In |
|
Size Irregular
|
20.9 X 132.1 Ft |
|
Size Total Text
|
20.9 X 132.1 Ft|under 1/2 Acre |
|
Zoning Description
|
Residential |
Rooms
| Level |
Type |
Length |
Width |
Dimensions |
|
Main Level |
Great Room |
7.49 m |
3.66 m |
7.49 m x 3.66 m |
|
Main Level |
Dining Room |
3.07 m |
4.14 m |
3.07 m x 4.14 m |
|
Main Level |
Kitchen |
2.77 m |
4.14 m |
2.77 m x 4.14 m |
|
Upper Level |
Primary Bedroom |
3.66 m |
3.15 m |
3.66 m x 3.15 m |
|
Upper Level |
Solarium |
2.16 m |
2.26 m |
2.16 m x 2.26 m |
|
Upper Level |
Bedroom 2 |
2.87 m |
3.48 m |
2.87 m x 3.48 m |
|
Upper Level |
Bedroom 3 |
2.87 m |
3.48 m |
2.87 m x 3.48 m |
|
Upper Level |
Bathroom |
3.05 m |
1.52 m |
3.05 m x 1.52 m |
|
Upper Level |
Bathroom |
2.84 m |
1.52 m |
2.84 m x 1.52 m |
Utilities
|
Cable
|
Available |
|
Sewer
|
Available |
https://www.realtor.ca/real-estate/28198695/718-victoria-road-n-guelph-victoria-north-victoria-north

