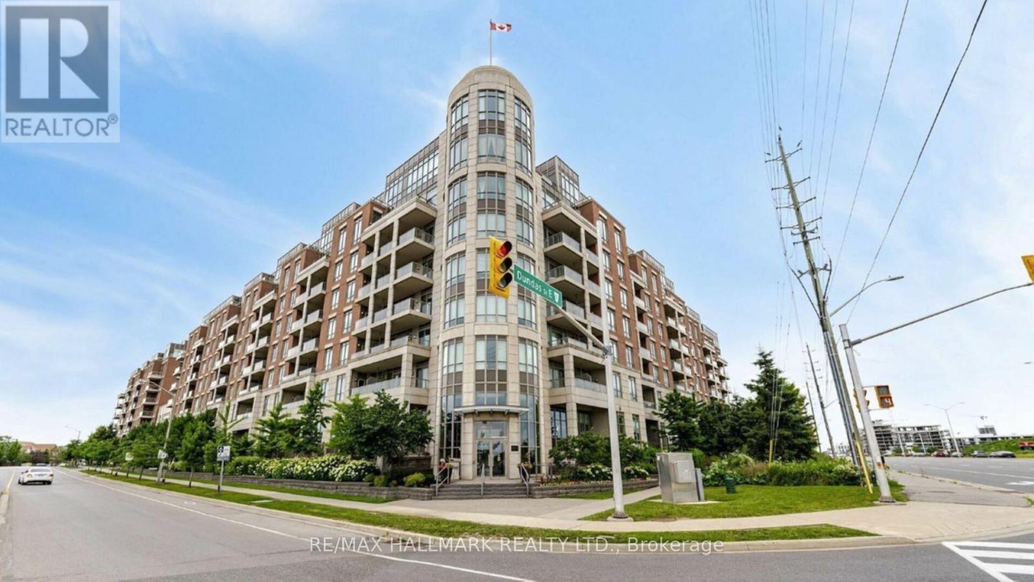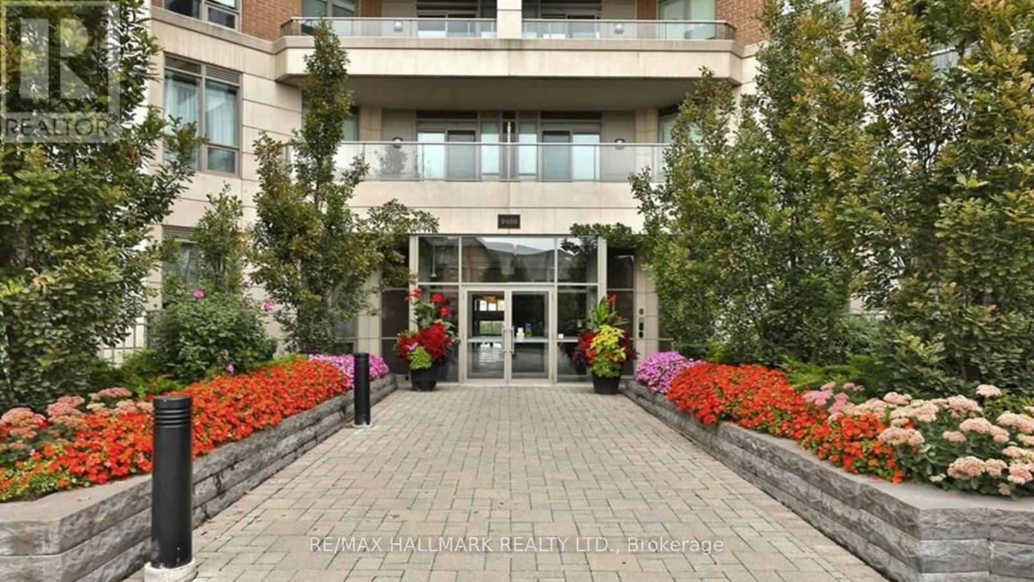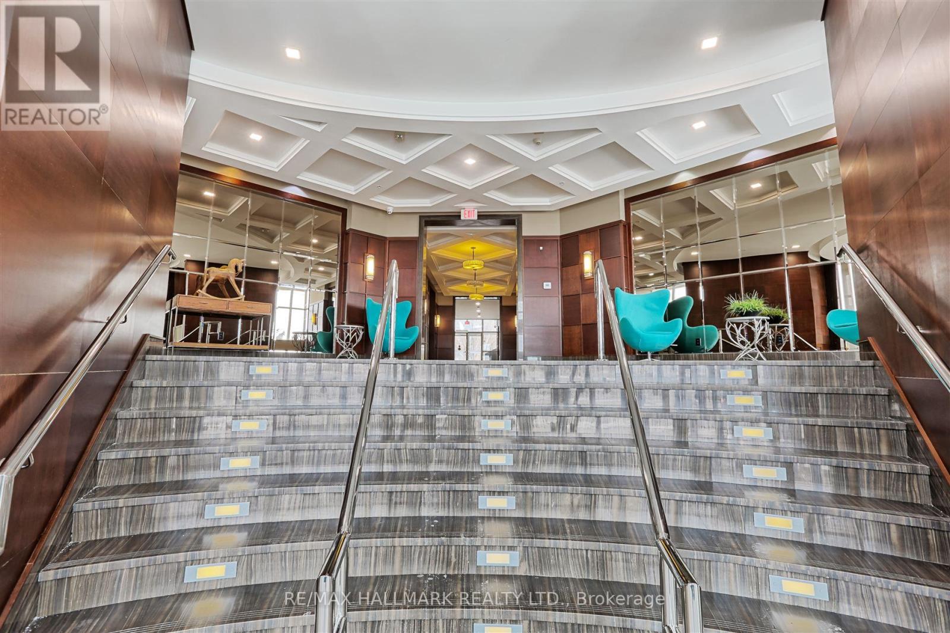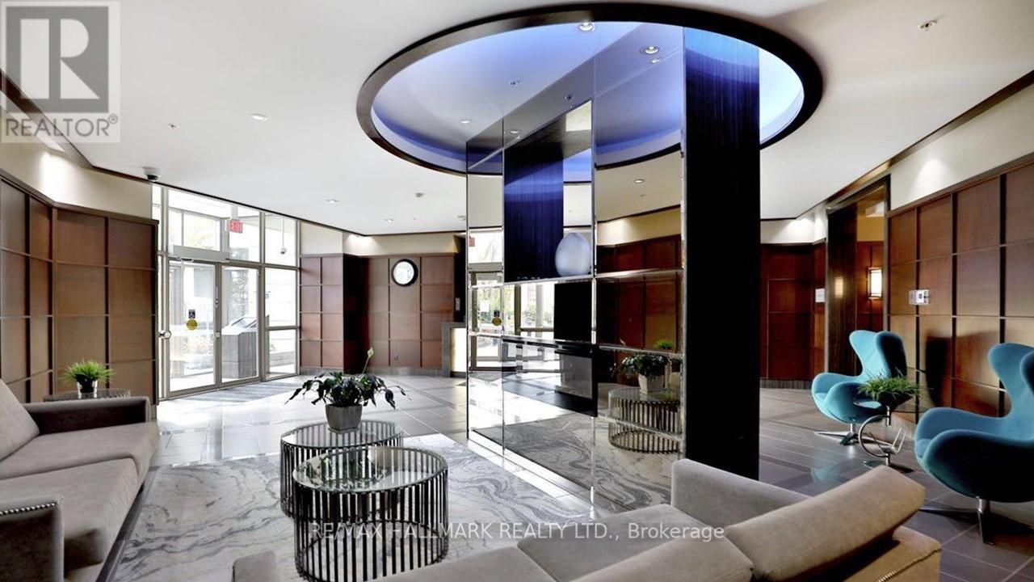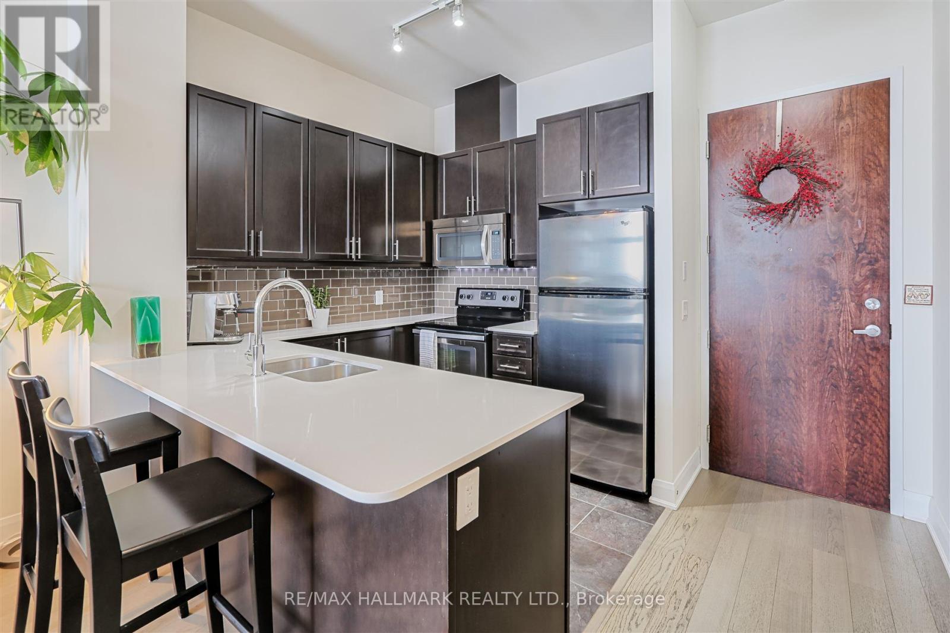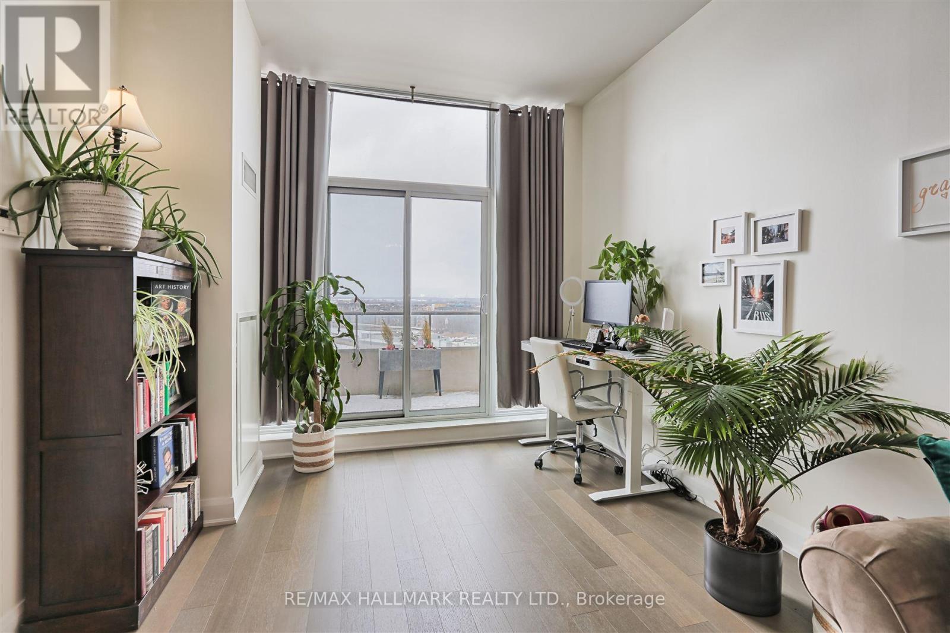718 - 2480 Prince Michael Drive Oakville (1009 - Jc Joshua Creek), Ontario L6H 0H1
$575,000Maintenance, Heat, Water, Common Area Maintenance, Insurance, Parking
$517.15 Monthly
Maintenance, Heat, Water, Common Area Maintenance, Insurance, Parking
$517.15 MonthlyStunning, Sun-filled, and Charming! Come and experience this gorgeous One-bedroom with Den located in the prestigious Emporium Residences in Joshua Creek. Boasting the best layout in the building, high-quality finishes and 10ft ceilings throughout, this unit is the epitome of bright and welcoming. Meticulously well maintained enjoy an open-concept lifestyle with a large combined Living/Dining room with a walkout to your private balcony. Unobstructed north/west exposure floods the home with light and warmth. You'll love the entertainer's kitchen with plenty of cabinet and counter space, stainless steel appliances, and quartz countertops. A fantastic multi-functional den that's large enough to be a dining room, a perfect home office, or an additional bedroom. Delight in a primary bedroom with its large walk-in closet and west-facing window. Upgraded lighting throughout. New/upgraded washer & dryer. Amenities include an indoor pool, Gym, Sauna, Movie Room, Games Room, and Party/Rec Room. (id:55499)
Property Details
| MLS® Number | W11975333 |
| Property Type | Single Family |
| Community Name | 1009 - JC Joshua Creek |
| Amenities Near By | Hospital, Public Transit, Schools, Park |
| Community Features | Pet Restrictions |
| Features | Conservation/green Belt, Wheelchair Access, Balcony, In Suite Laundry, Guest Suite |
| Parking Space Total | 1 |
Building
| Bathroom Total | 1 |
| Bedrooms Above Ground | 1 |
| Bedrooms Below Ground | 1 |
| Bedrooms Total | 2 |
| Amenities | Car Wash, Security/concierge, Exercise Centre, Recreation Centre, Storage - Locker |
| Appliances | Dishwasher, Dryer, Hood Fan, Microwave, Stove, Washer, Refrigerator |
| Cooling Type | Central Air Conditioning |
| Exterior Finish | Brick, Concrete |
| Flooring Type | Hardwood, Carpeted |
| Heating Fuel | Natural Gas |
| Heating Type | Forced Air |
| Size Interior | 700 - 799 Sqft |
| Type | Apartment |
Parking
| Underground |
Land
| Acreage | No |
| Land Amenities | Hospital, Public Transit, Schools, Park |
Rooms
| Level | Type | Length | Width | Dimensions |
|---|---|---|---|---|
| Main Level | Living Room | 3.76 m | 3.22 m | 3.76 m x 3.22 m |
| Main Level | Dining Room | 3.22 m | 2.16 m | 3.22 m x 2.16 m |
| Main Level | Kitchen | 2.44 m | 2.44 m | 2.44 m x 2.44 m |
| Main Level | Den | 2.69 m | 2.44 m | 2.69 m x 2.44 m |
| Main Level | Primary Bedroom | 3.3 m | 3.05 m | 3.3 m x 3.05 m |
Interested?
Contact us for more information

