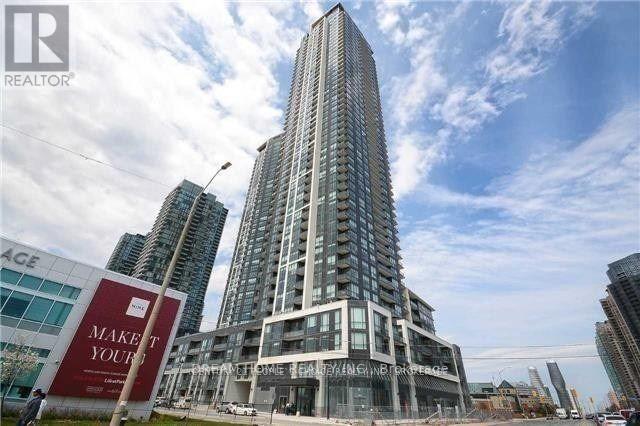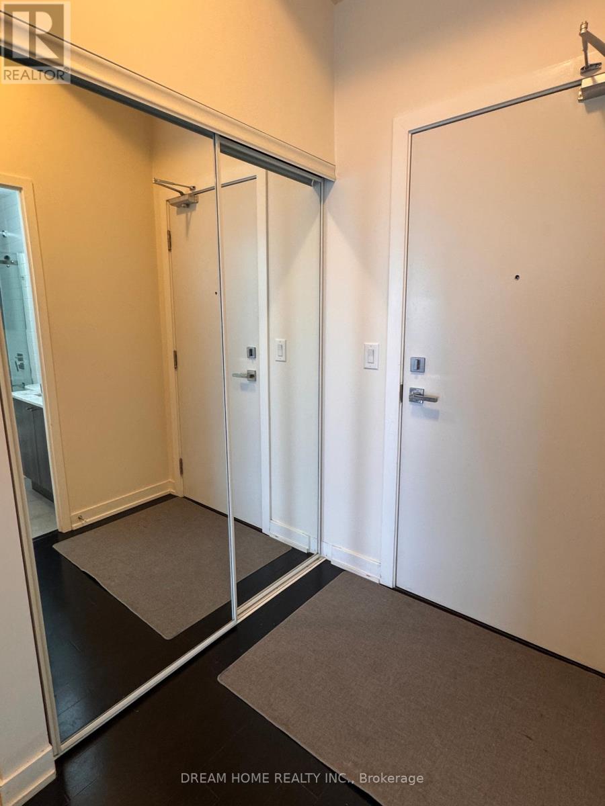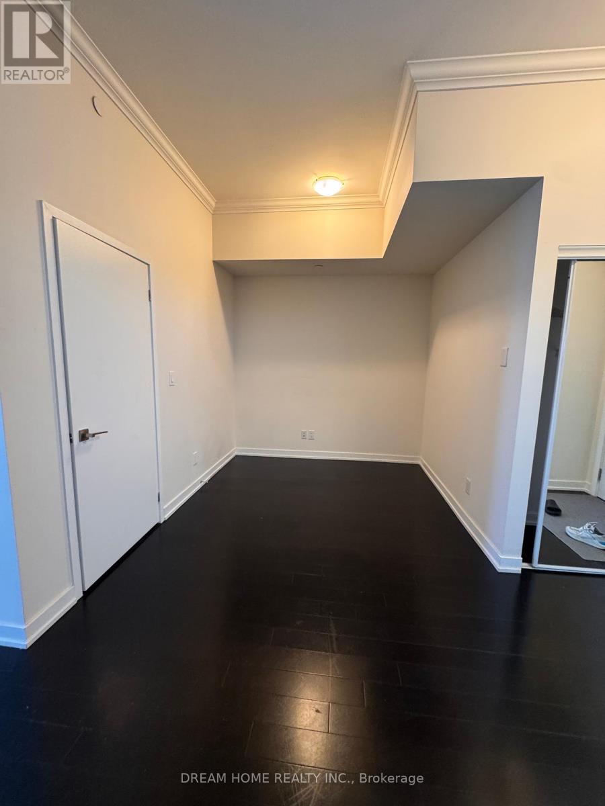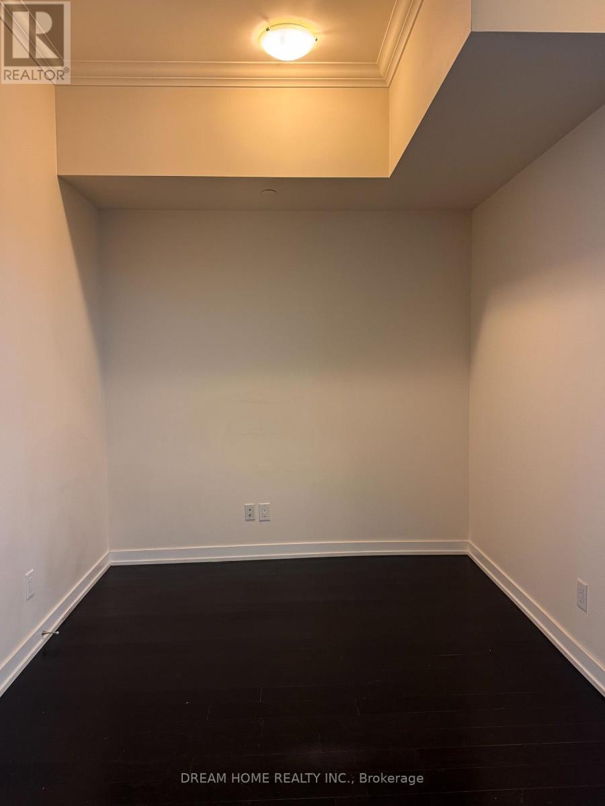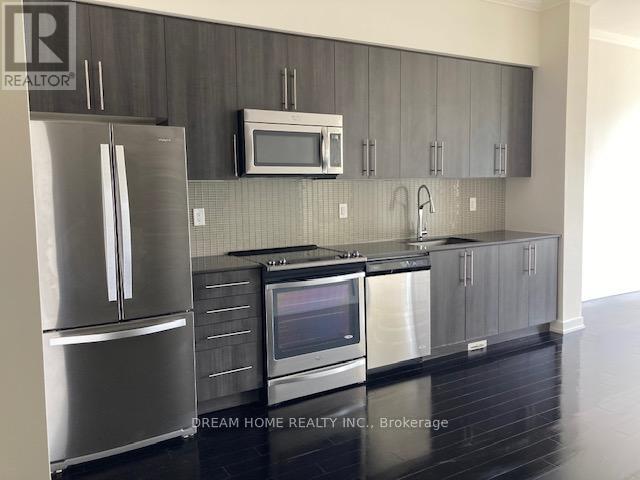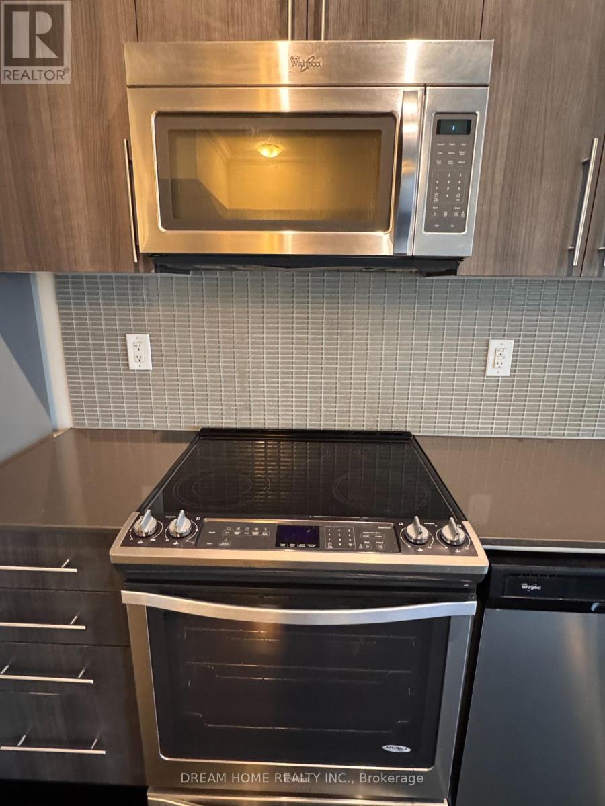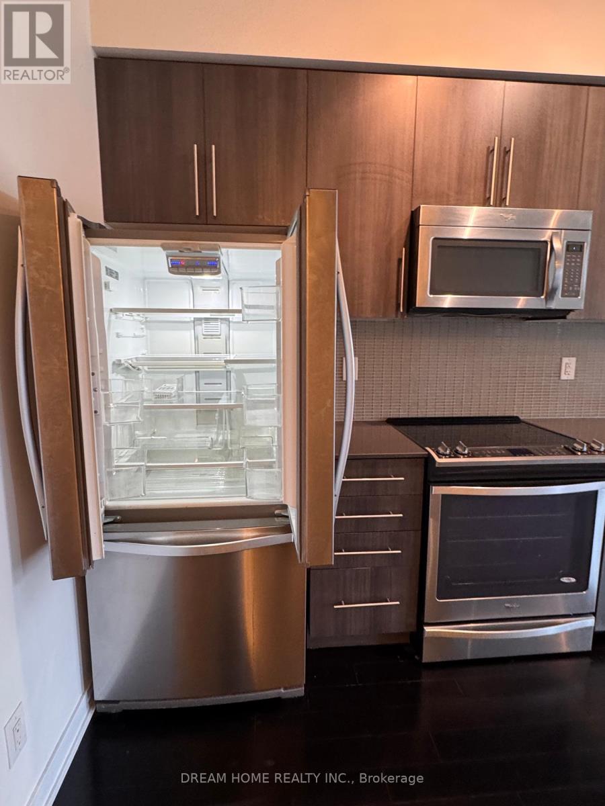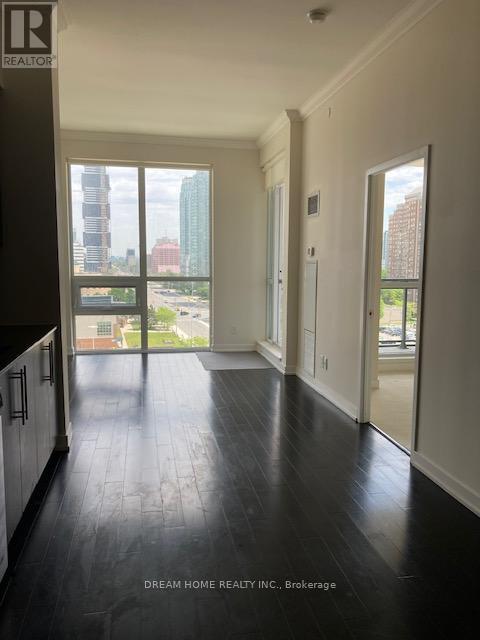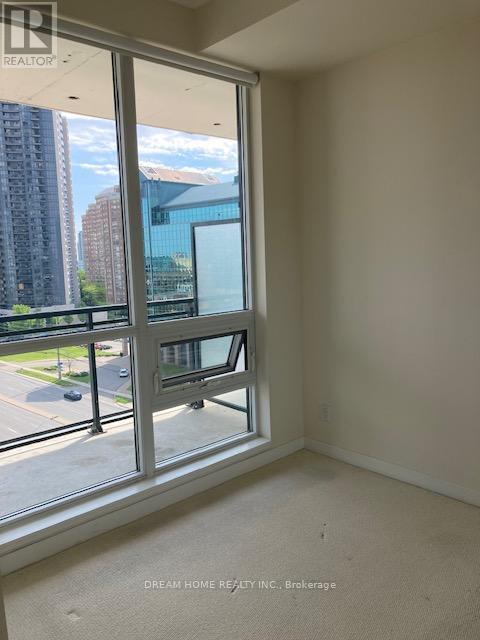2 Bedroom
1 Bathroom
600 - 699 sqft
Indoor Pool
Central Air Conditioning
Forced Air
$2,350 Monthly
Best Location !!! Beautiful Spacious And Bright 1 Bedroom + Den In Sought After PSV- 1 Building In Heart Of Mississauga. 10 Feet Ceiling. This Unit Features An Open Concept Layout With Separate Den Area, Modern Kitchen, S/S Appliances, Granite Counter Top, 4Pc Bath. Amenities: State Of The Art Gym, Party Room, Outdoor Garden/Bbq, Kids Playground, Guest Suites And More! Walk To Square One, Coffee Shops, Public Transit, Library And Fine Dining. (id:55499)
Property Details
|
MLS® Number
|
W12188349 |
|
Property Type
|
Single Family |
|
Community Name
|
City Centre |
|
Amenities Near By
|
Park, Public Transit, Schools |
|
Community Features
|
Pet Restrictions, School Bus |
|
Features
|
Balcony |
|
Parking Space Total
|
1 |
|
Pool Type
|
Indoor Pool |
Building
|
Bathroom Total
|
1 |
|
Bedrooms Above Ground
|
1 |
|
Bedrooms Below Ground
|
1 |
|
Bedrooms Total
|
2 |
|
Age
|
0 To 5 Years |
|
Amenities
|
Security/concierge, Exercise Centre, Visitor Parking, Storage - Locker |
|
Appliances
|
Dishwasher, Dryer, Stove, Washer, Window Coverings, Refrigerator |
|
Basement Features
|
Apartment In Basement |
|
Basement Type
|
N/a |
|
Cooling Type
|
Central Air Conditioning |
|
Exterior Finish
|
Brick |
|
Flooring Type
|
Laminate |
|
Heating Fuel
|
Natural Gas |
|
Heating Type
|
Forced Air |
|
Size Interior
|
600 - 699 Sqft |
|
Type
|
Apartment |
Parking
Land
|
Acreage
|
No |
|
Land Amenities
|
Park, Public Transit, Schools |
Rooms
| Level |
Type |
Length |
Width |
Dimensions |
|
Main Level |
Kitchen |
4.27 m |
3 m |
4.27 m x 3 m |
|
Main Level |
Bedroom |
3.36 m |
3.05 m |
3.36 m x 3.05 m |
|
Main Level |
Living Room |
3.66 m |
3.05 m |
3.66 m x 3.05 m |
|
Main Level |
Den |
2.14 m |
2.75 m |
2.14 m x 2.75 m |
https://www.realtor.ca/real-estate/28399695/717-4011-brickstone-mews-mississauga-city-centre-city-centre

