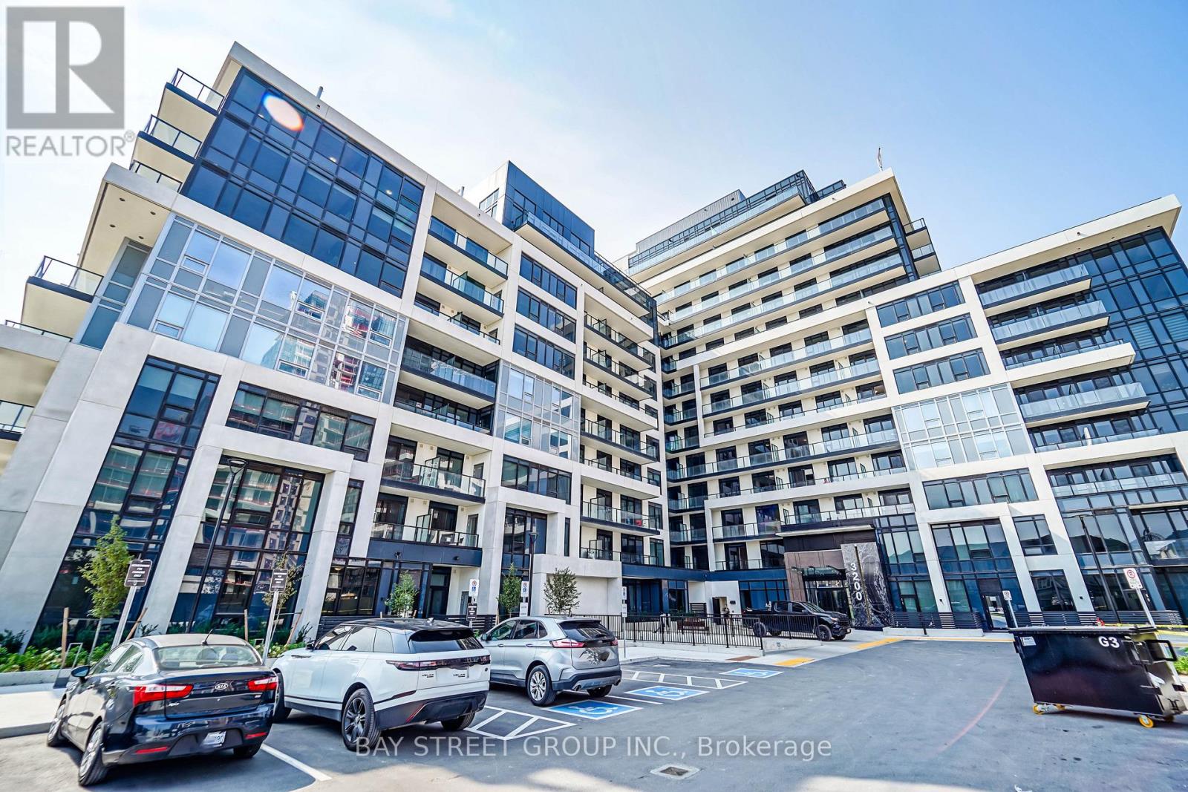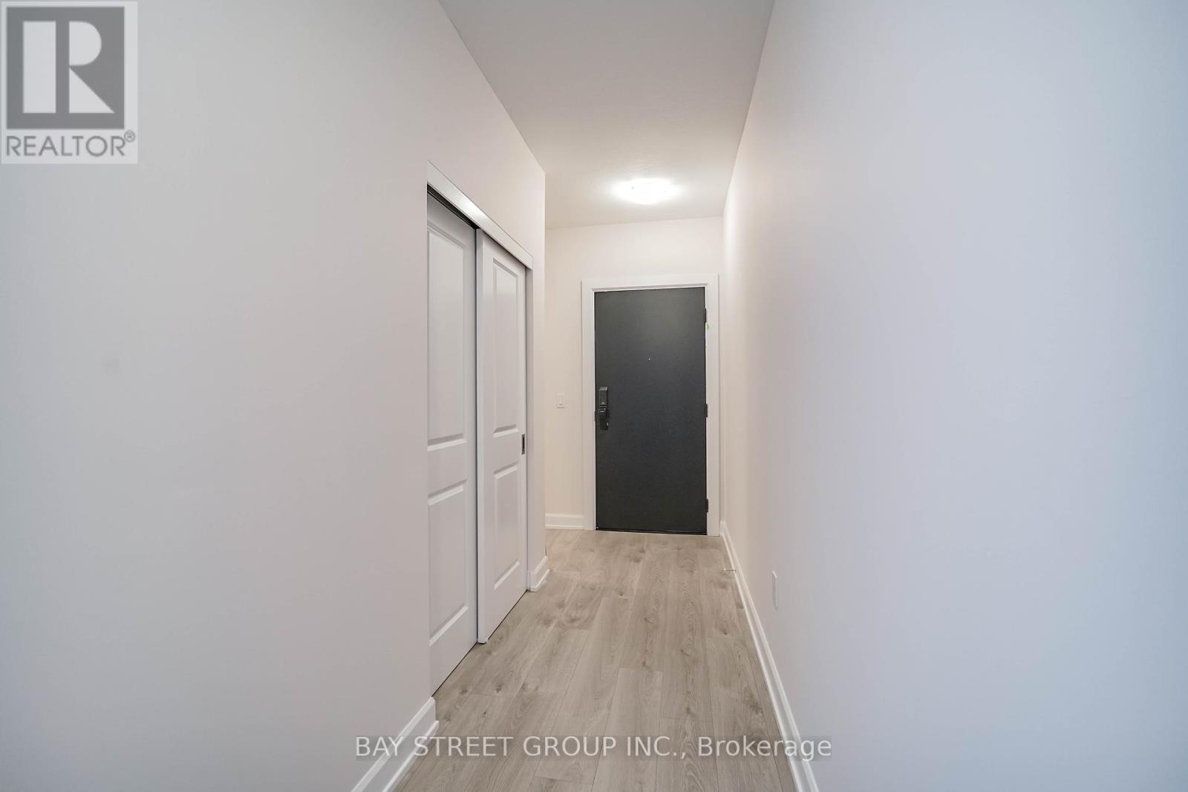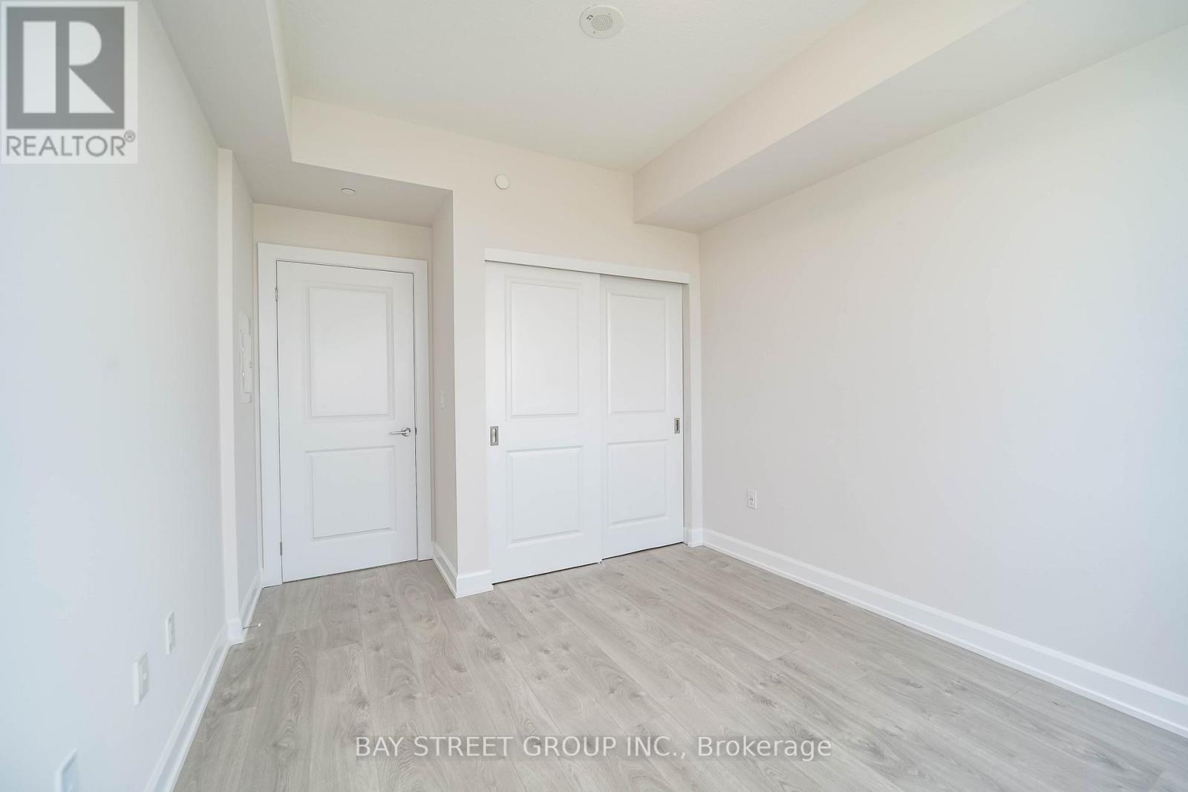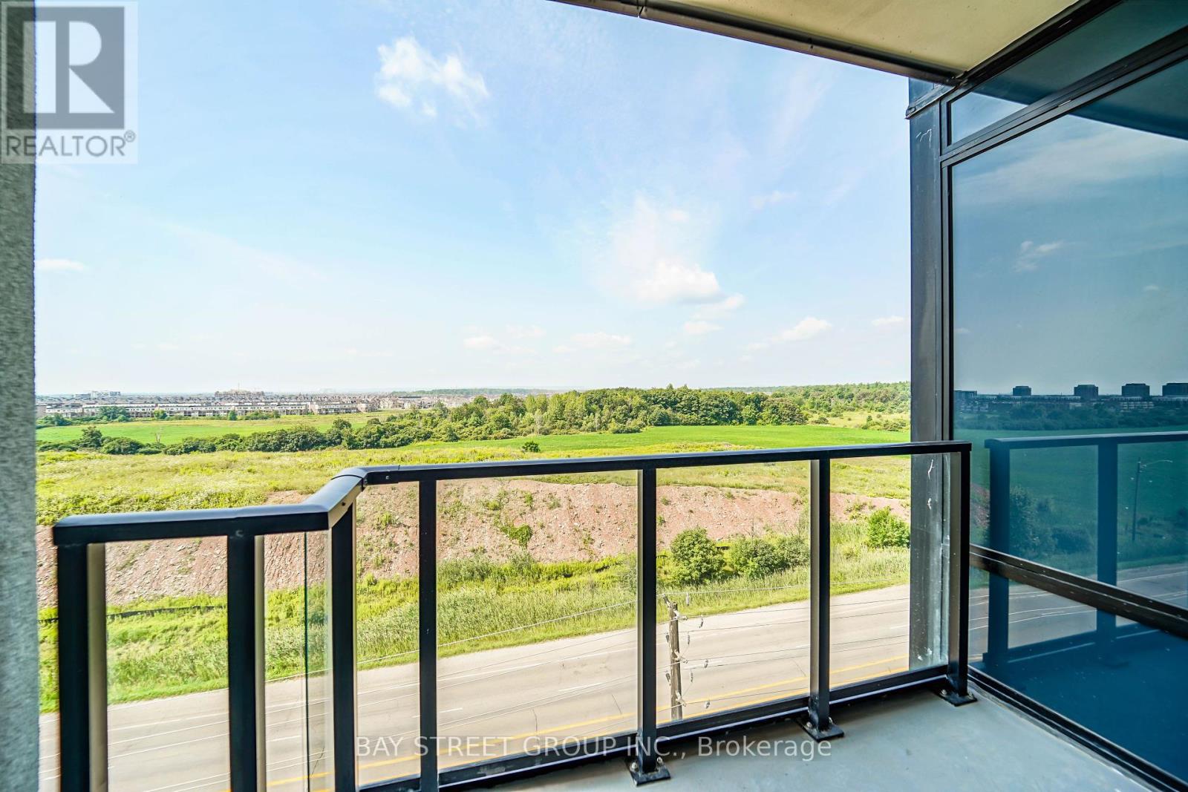1 Bedroom
1 Bathroom
600 - 699 sqft
Central Air Conditioning
Forced Air
$2,200 Monthly
Spacious One Bedroom Condo In Prestigious Upper West Side Development. 590 Sq Ft + 35 Sq Ft, 9 Ft Ceilings, Spacious And Inviting Living Space With Wide Plank Laminate Flooring Throughout The Living Room And Bedroom, 4-Pc Bath Has Full Modern Tile Surround In The Tub. Modern Kitchen With Stainless Steel Appliances, Quartz Counter Tops And A Lovely White Subway Tile Back-splash. In-Suite Laundry Is Neatly Tucked Into A Closet Just Off The Kitchen. Digital Lock With Fob Access, And Combination Access. Close to Grocery, Shops, Restaurant, HWY 403 and so on. (id:55499)
Property Details
|
MLS® Number
|
W12171830 |
|
Property Type
|
Single Family |
|
Community Name
|
1010 - JM Joshua Meadows |
|
Amenities Near By
|
Park, Schools |
|
Community Features
|
Pet Restrictions, Community Centre, School Bus |
|
Features
|
Conservation/green Belt, Balcony, Carpet Free |
|
Parking Space Total
|
1 |
|
View Type
|
View |
Building
|
Bathroom Total
|
1 |
|
Bedrooms Above Ground
|
1 |
|
Bedrooms Total
|
1 |
|
Age
|
0 To 5 Years |
|
Amenities
|
Security/concierge, Exercise Centre, Party Room, Visitor Parking, Recreation Centre, Storage - Locker |
|
Cooling Type
|
Central Air Conditioning |
|
Exterior Finish
|
Concrete |
|
Flooring Type
|
Laminate |
|
Heating Fuel
|
Natural Gas |
|
Heating Type
|
Forced Air |
|
Size Interior
|
600 - 699 Sqft |
|
Type
|
Apartment |
Parking
Land
|
Acreage
|
No |
|
Land Amenities
|
Park, Schools |
Rooms
| Level |
Type |
Length |
Width |
Dimensions |
|
Flat |
Kitchen |
3.35 m |
3.93 m |
3.35 m x 3.93 m |
|
Flat |
Living Room |
3.35 m |
3.93 m |
3.35 m x 3.93 m |
|
Flat |
Bedroom |
3.05 m |
3.51 m |
3.05 m x 3.51 m |
https://www.realtor.ca/real-estate/28363621/717-3200-william-coltson-avenue-oakville-jm-joshua-meadows-1010-jm-joshua-meadows








































