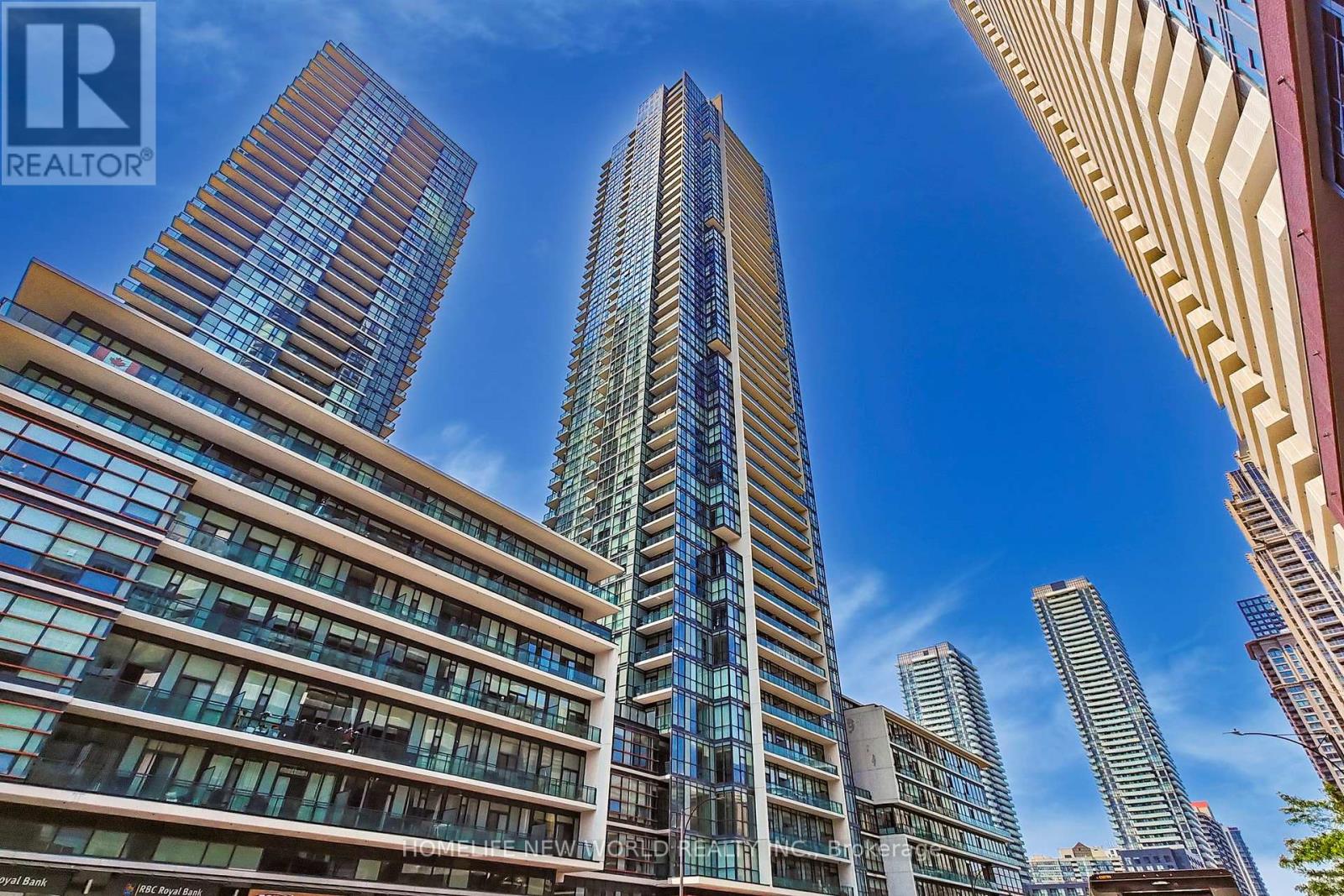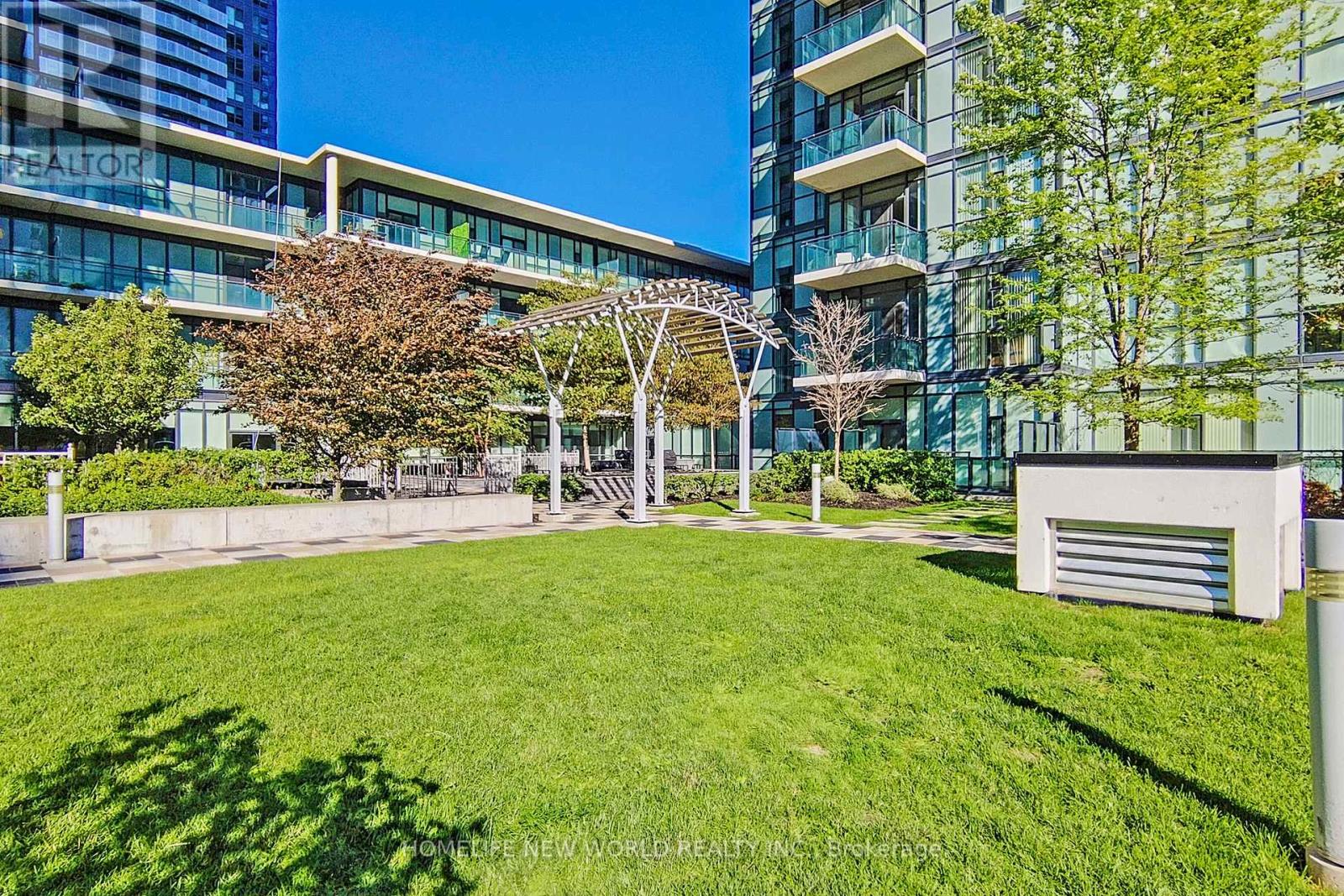716 - 4070 Confederation Parkway Mississauga (Creditview), Ontario L5B 0E9
$499,900Maintenance, Water, Common Area Maintenance, Parking, Insurance, Heat
$738.90 Monthly
Maintenance, Water, Common Area Maintenance, Parking, Insurance, Heat
$738.90 MonthlyStunning Corner Unit In The Heart Of Mississaugas Parkside Village At Square One! Boasting A Spacious 747 SF Interior Plus Two Balconies, This Home Features 9-Foot Ceilings And Floor-To-Ceiling Windows, Flooding The Space With Natural Light And Showcasing Breathtaking, Beautiful Southeast Views Of Downtown Mississauga. Freshly Painted, This Unit Offers A Sleek Open-concept Layout Perfect For Modern Living. The Contemporary Kitchen Is A Chef's Delight, Equipped With Appliances, Granite Countertops And Ceramic Backplashes. The Thoughtfully Designed Floor Plan Includes 2 Split Bedrooms And 2 Full Bathrooms. The Primary Bedroom Features A Luxurious 4-piece Ensuite And A Walk-in Closet, Walking Out To One of The Balconies. Amenities Include: 24-Hour Concierge, Indoor Pool, Gym, Party Room, Kids' Playground, Outdoor Terrace With BBQ Facilities, Theatre, And Hot Tub. Just Steps From Square One Shopping, Dining, And Entertainment. This Unit Is Exactly Your Dream Home With Modern Luxury And Convenient Life Style. Must See !!! (id:55499)
Property Details
| MLS® Number | W12218618 |
| Property Type | Single Family |
| Community Name | Creditview |
| Community Features | Pet Restrictions |
| Features | Balcony, Carpet Free, In Suite Laundry |
| Parking Space Total | 1 |
Building
| Bathroom Total | 2 |
| Bedrooms Above Ground | 2 |
| Bedrooms Total | 2 |
| Amenities | Storage - Locker |
| Appliances | Range, Dishwasher, Dryer, Microwave, Stove, Washer, Refrigerator |
| Cooling Type | Central Air Conditioning |
| Exterior Finish | Concrete |
| Flooring Type | Vinyl, Ceramic, Laminate |
| Heating Fuel | Natural Gas |
| Heating Type | Forced Air |
| Size Interior | 700 - 799 Sqft |
| Type | Apartment |
Parking
| Underground | |
| Garage |
Land
| Acreage | No |
Rooms
| Level | Type | Length | Width | Dimensions |
|---|---|---|---|---|
| Flat | Living Room | 5.48 m | 3.2 m | 5.48 m x 3.2 m |
| Flat | Dining Room | 5.48 m | 3.2 m | 5.48 m x 3.2 m |
| Flat | Kitchen | 3 m | 2.43 m | 3 m x 2.43 m |
| Flat | Primary Bedroom | 3.65 m | 3.04 m | 3.65 m x 3.04 m |
| Flat | Bedroom 2 | 3.05 m | 2.74 m | 3.05 m x 2.74 m |
Interested?
Contact us for more information










































