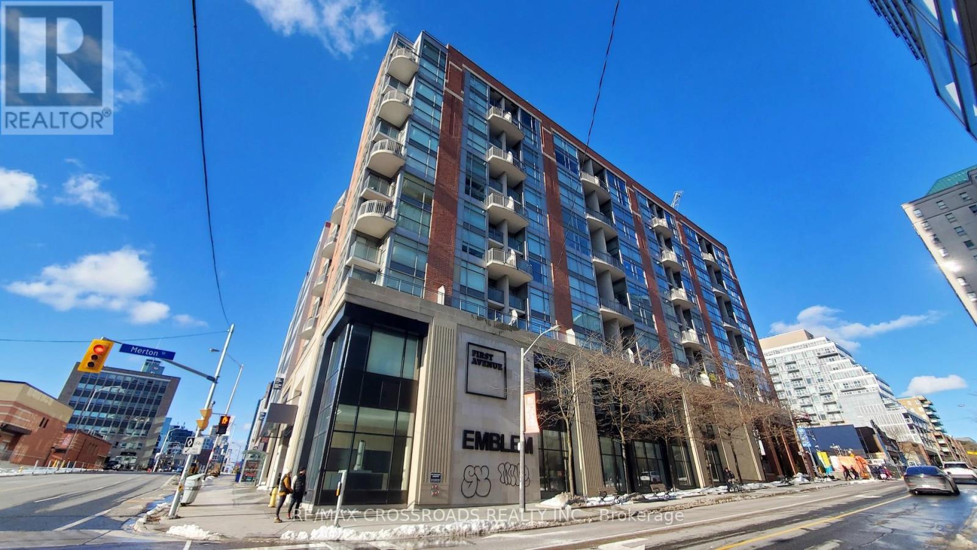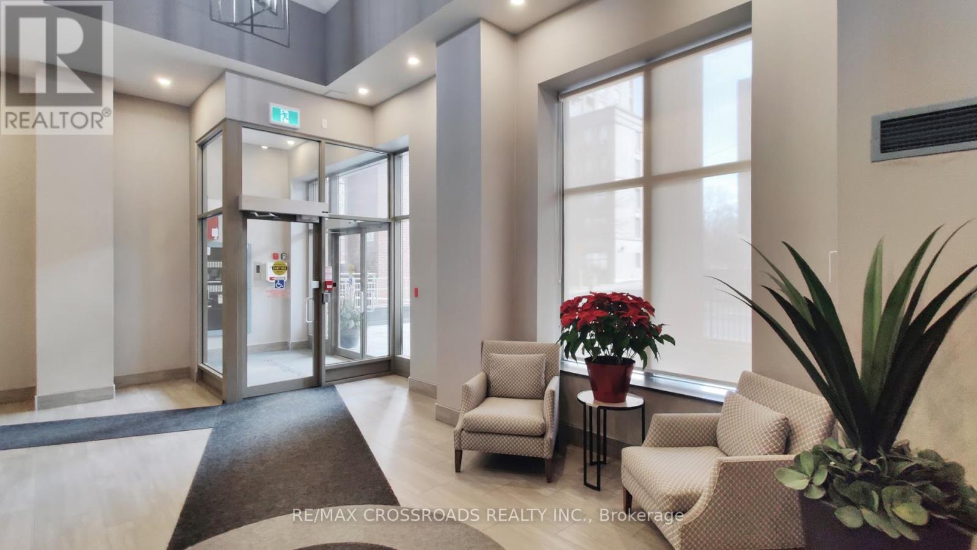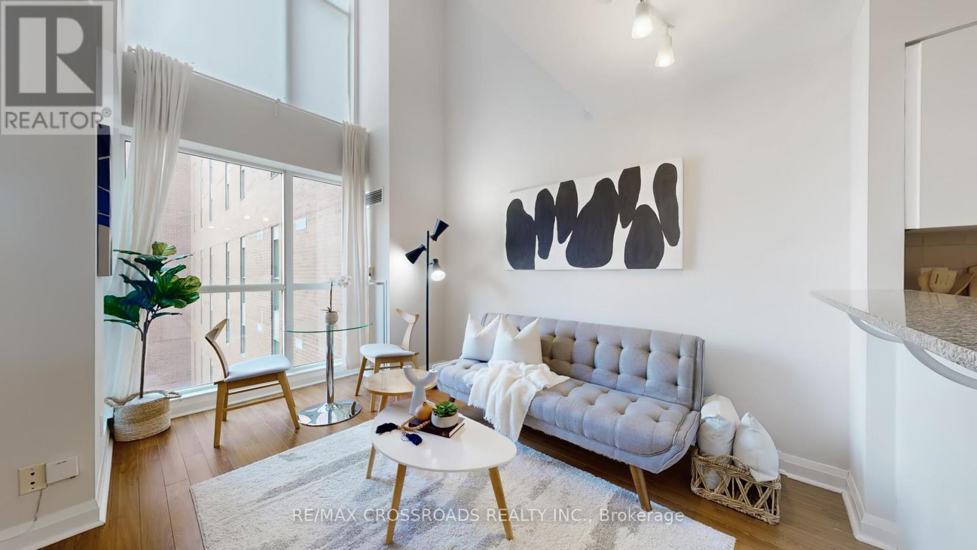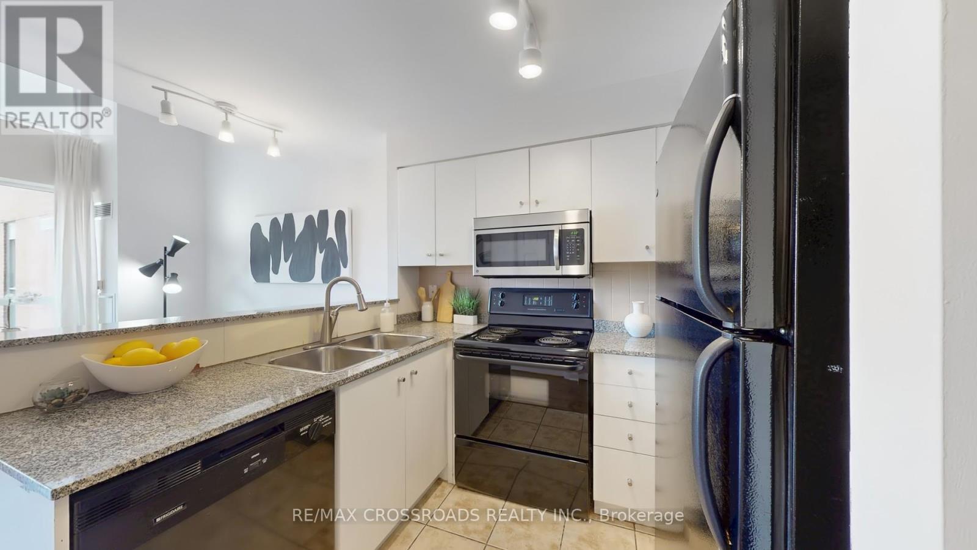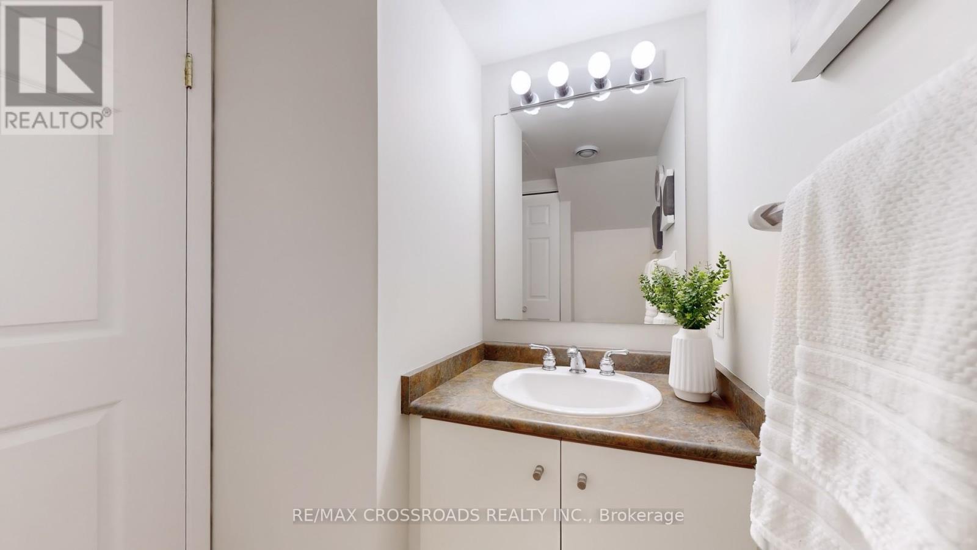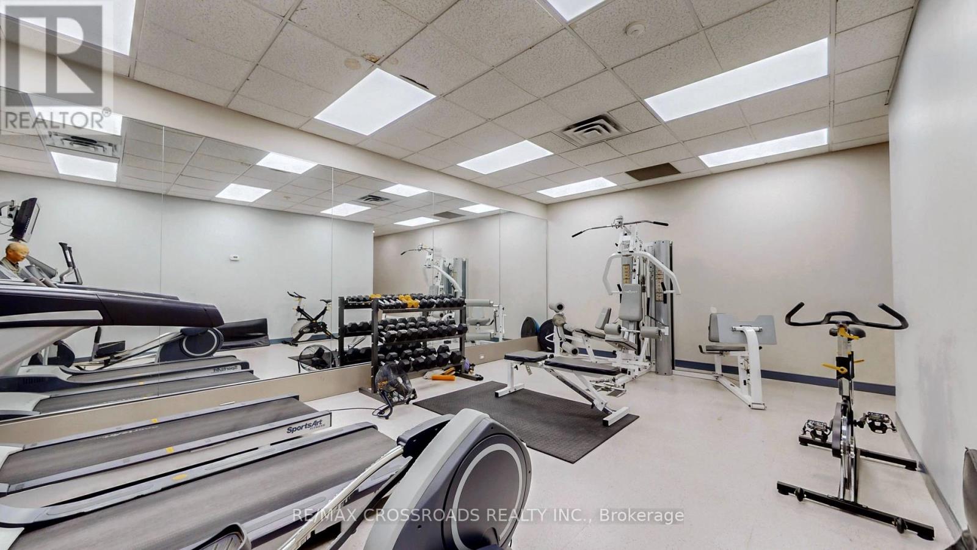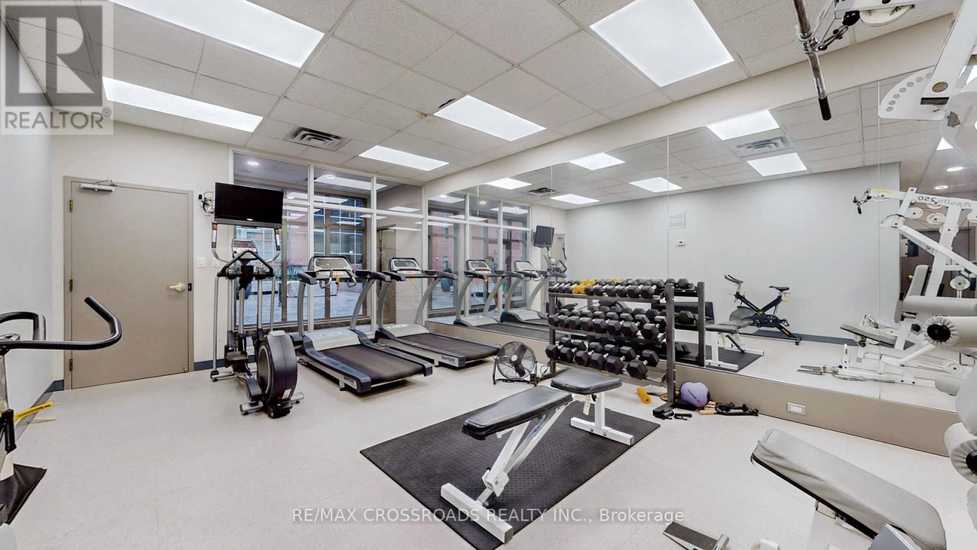716 - 18 Merton Street Toronto (Mount Pleasant West), Ontario M4S 3G9
1 Bedroom
2 Bathroom
600 - 699 sqft
Loft
Central Air Conditioning
Forced Air
$549,000Maintenance, Common Area Maintenance, Heat, Insurance, Parking, Water
$1,001.12 Monthly
Maintenance, Common Area Maintenance, Heat, Insurance, Parking, Water
$1,001.12 Monthly2-Storey Loft In The Heart Of Midtown. Offering Unique 17 Ft Ceiling, Floolr To Ceiling Windows Provide Tons Of Natural Light, 2 Balconies Overlooking Huge Terrace, 2Pc Bath rm On Ground Flr, Open Concept Living Rm & Kitchen W/Granite C/Top, Large Master Bedrm On 2nd Flr W/ 4Pc Ensuites & W/O Balcony. Bldg Offers Gym, Terrace, & Party Room. Only Steps To Davisville ,Ttc Subway Stn, Boutique Shops + Restaurants, Schools, & Parks. (id:55499)
Property Details
| MLS® Number | C12040076 |
| Property Type | Single Family |
| Neigbourhood | Don Valley West |
| Community Name | Mount Pleasant West |
| Amenities Near By | Hospital, Park, Public Transit, Schools |
| Community Features | Pet Restrictions |
| Features | Balcony, In Suite Laundry |
| Parking Space Total | 1 |
Building
| Bathroom Total | 2 |
| Bedrooms Above Ground | 1 |
| Bedrooms Total | 1 |
| Amenities | Exercise Centre, Party Room, Visitor Parking, Storage - Locker |
| Appliances | Dishwasher, Dryer, Microwave, Stove, Washer, Window Coverings, Refrigerator |
| Architectural Style | Loft |
| Cooling Type | Central Air Conditioning |
| Exterior Finish | Brick, Concrete |
| Flooring Type | Laminate |
| Half Bath Total | 1 |
| Heating Fuel | Natural Gas |
| Heating Type | Forced Air |
| Size Interior | 600 - 699 Sqft |
| Type | Apartment |
Parking
| Underground | |
| Garage |
Land
| Acreage | No |
| Land Amenities | Hospital, Park, Public Transit, Schools |
Rooms
| Level | Type | Length | Width | Dimensions |
|---|---|---|---|---|
| Main Level | Living Room | 4.32 m | 3.48 m | 4.32 m x 3.48 m |
| Main Level | Dining Room | 2.13 m | 2.14 m | 2.13 m x 2.14 m |
| Main Level | Kitchen | 3.38 m | 2.85 m | 3.38 m x 2.85 m |
| Upper Level | Primary Bedroom | 3.78 m | 3.1 m | 3.78 m x 3.1 m |
Interested?
Contact us for more information

