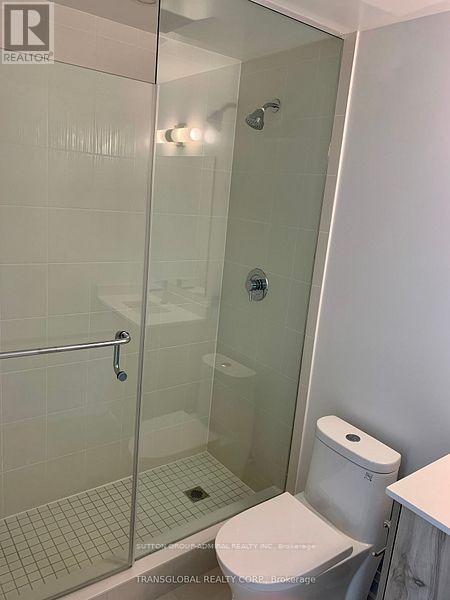716 - 10 Gatineau Drive Vaughan (Beverley Glen), Ontario L4J 0L2
2 Bedroom
2 Bathroom
600 - 699 sqft
Central Air Conditioning
Forced Air
$695,000Maintenance, Heat, Water, Insurance, Common Area Maintenance, Parking
$555 Monthly
Maintenance, Heat, Water, Insurance, Common Area Maintenance, Parking
$555 MonthlyDiscover The Luxurious "D'or" By Fernbrook Homes, A Boutique-Style Condo Located In The Prestigious Thornhill Neighborhood. This Unit Features Two Bedrooms, Two Full Bathrooms, And One Parking Space. The Open-Concept Design Boasts High-End Finishes And A Spacious Balcony. Amazing Building Amenities: 24-Hr Concierge, Guest Suites, Party Room, Steam Room/Hot Tub, Indoor Pool, Fitness/Gym, Yoga Studio, Outdoor BBQ. The Area Offers Top-Rated Schools, Places Of Worship, Shopping, Entertainment, Dining, Recreation Centers, Golf Courses, And Walmart. Take A Short Walk To Promenade Mall, Parks, And Trails. (id:55499)
Property Details
| MLS® Number | N12196684 |
| Property Type | Single Family |
| Community Name | Beverley Glen |
| Community Features | Pet Restrictions |
| Features | Balcony, Carpet Free, In Suite Laundry |
| Parking Space Total | 1 |
Building
| Bathroom Total | 2 |
| Bedrooms Above Ground | 2 |
| Bedrooms Total | 2 |
| Age | New Building |
| Appliances | Dishwasher, Dryer, Microwave, Stove, Washer, Whirlpool, Refrigerator |
| Cooling Type | Central Air Conditioning |
| Exterior Finish | Aluminum Siding, Steel |
| Heating Fuel | Natural Gas |
| Heating Type | Forced Air |
| Size Interior | 600 - 699 Sqft |
| Type | Apartment |
Parking
| Underground | |
| Garage |
Land
| Acreage | No |
| Zoning Description | Yrsc / 1510 |
Rooms
| Level | Type | Length | Width | Dimensions |
|---|---|---|---|---|
| Flat | Kitchen | 2.7 m | 2.25 m | 2.7 m x 2.25 m |
| Flat | Living Room | 3.5 m | 3.35 m | 3.5 m x 3.35 m |
| Flat | Primary Bedroom | 3.1 m | 2.7 m | 3.1 m x 2.7 m |
| Flat | Bedroom 2 | 3.4 m | 2.4 m | 3.4 m x 2.4 m |
Interested?
Contact us for more information














