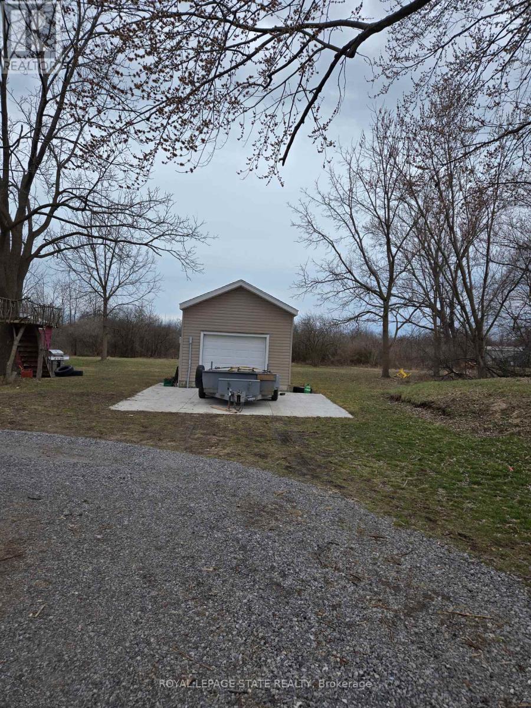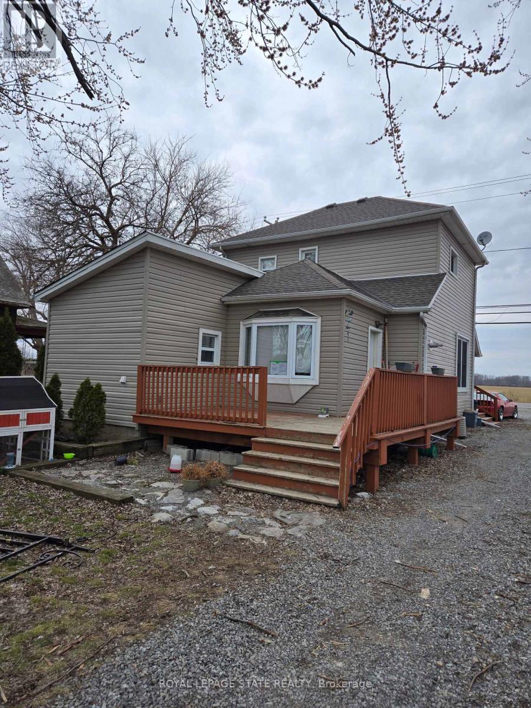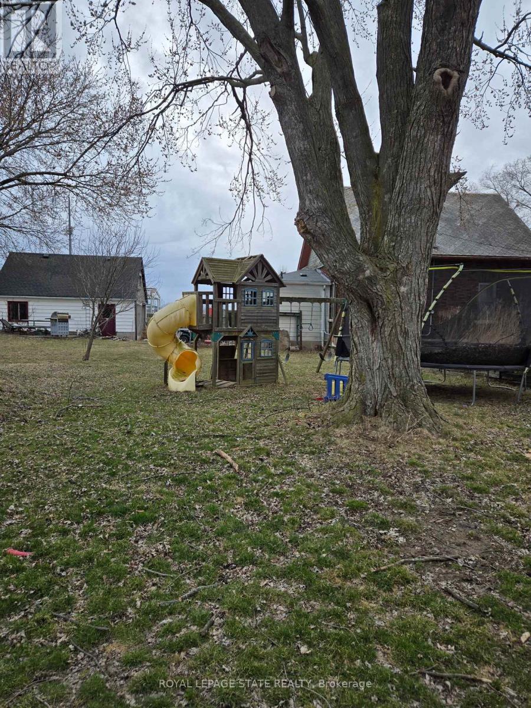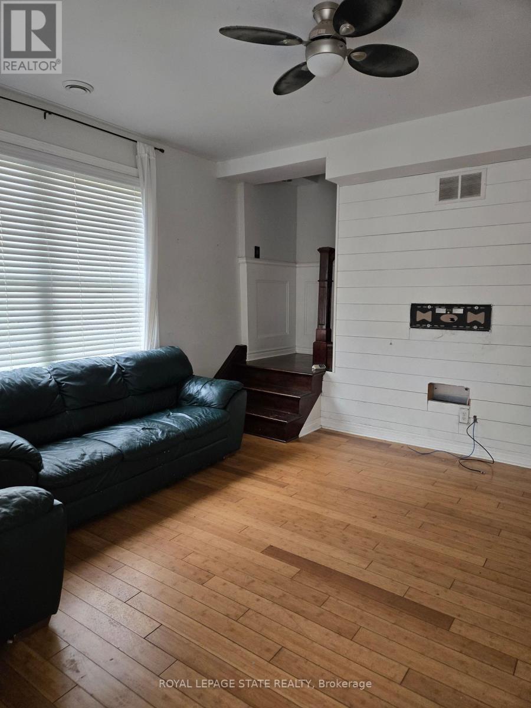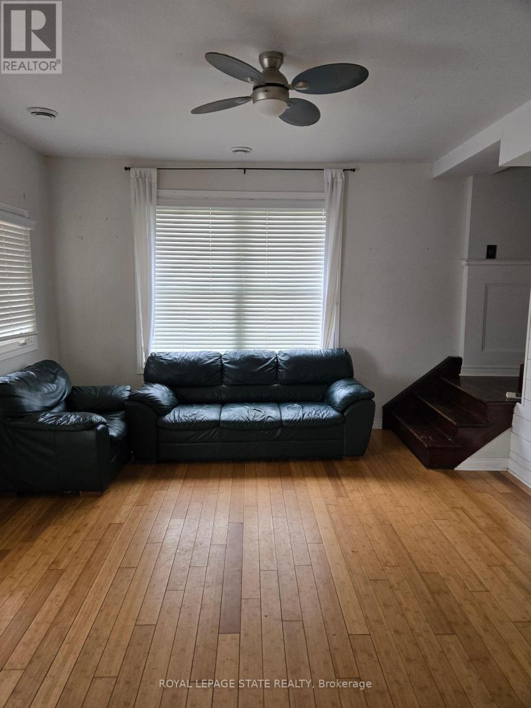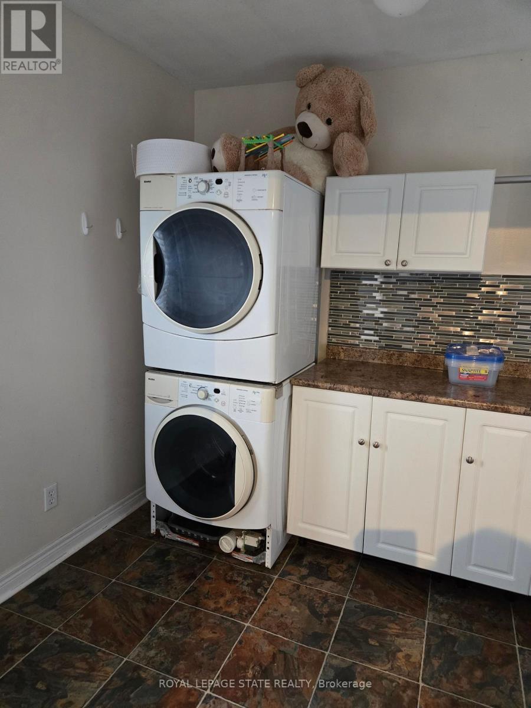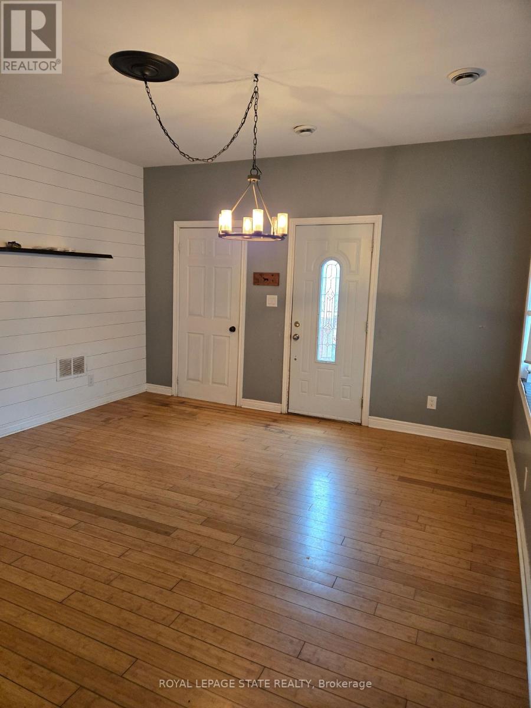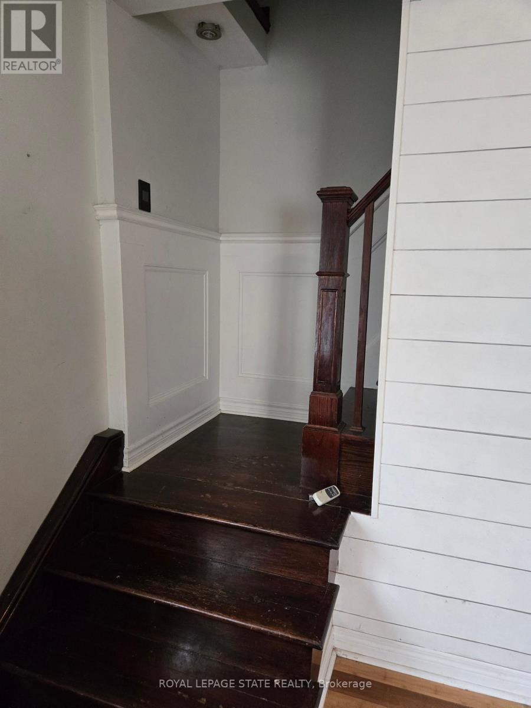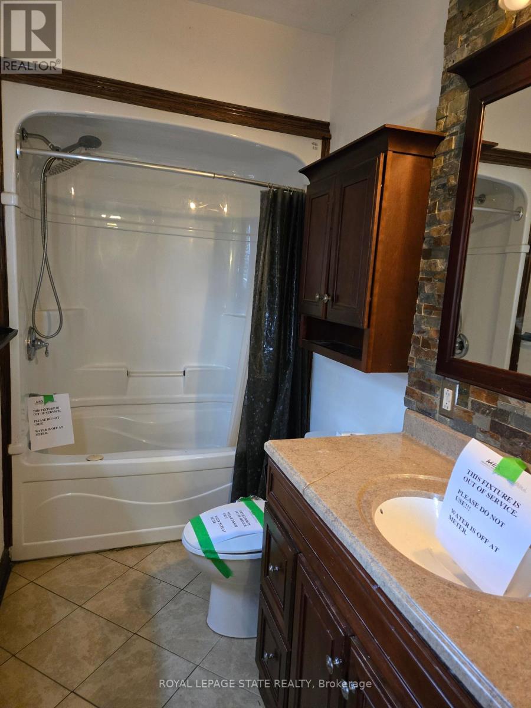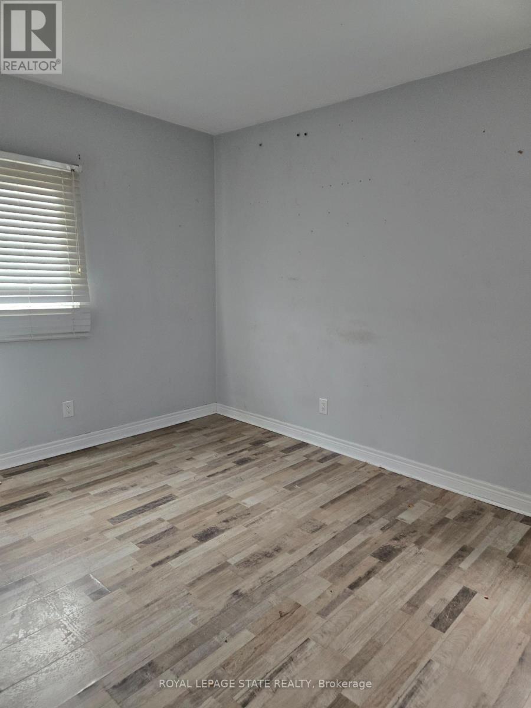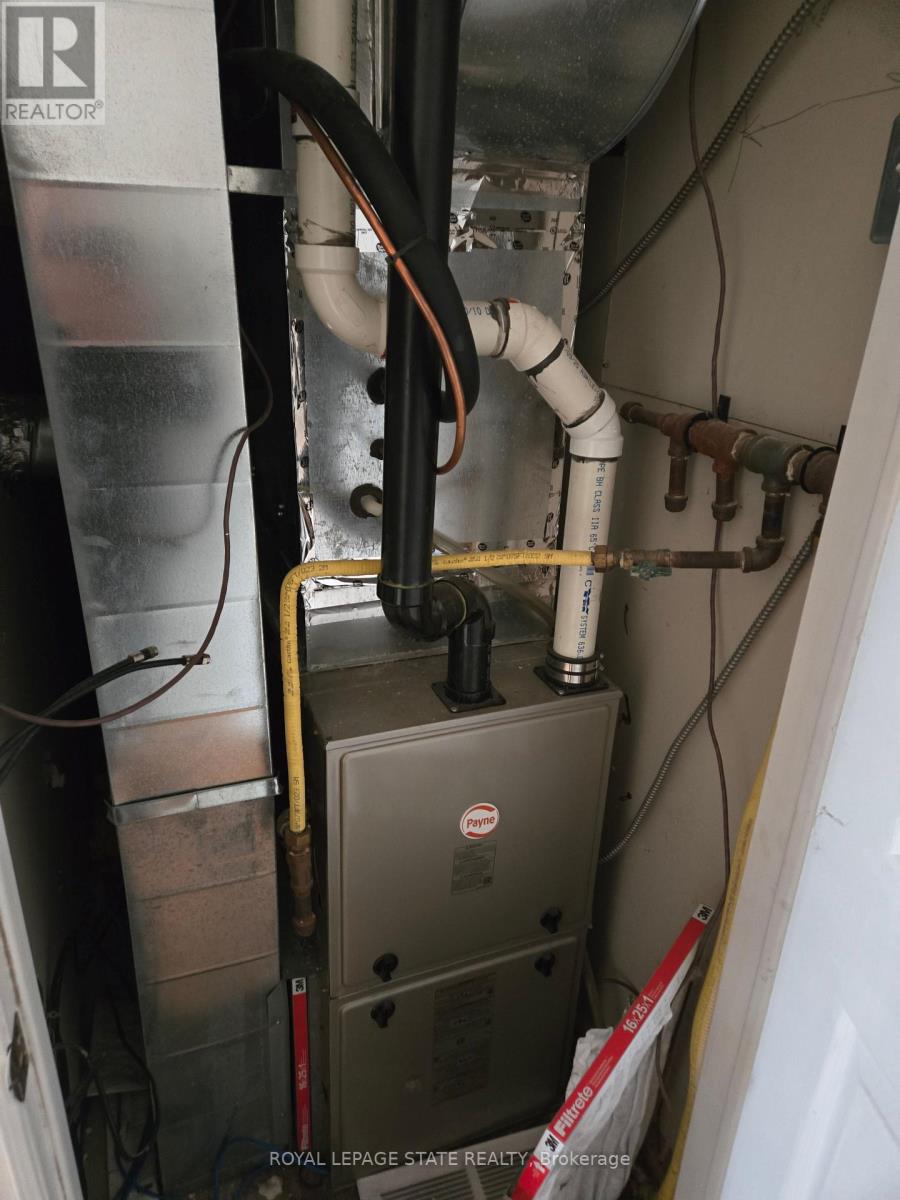714 Main Street W Port Colborne (Sugarloaf), Ontario L3K 5V4
3 Bedroom
2 Bathroom
1100 - 1500 sqft
Forced Air
$479,900
Sold "As Is, Where Is" Basis. Seller has no knowledge of UFFI. Seller makes no representations and/or warranties. (id:55499)
Property Details
| MLS® Number | X12084562 |
| Property Type | Single Family |
| Community Name | 878 - Sugarloaf |
| Parking Space Total | 3 |
Building
| Bathroom Total | 2 |
| Bedrooms Above Ground | 3 |
| Bedrooms Total | 3 |
| Age | 100+ Years |
| Appliances | Water Heater |
| Basement Type | Crawl Space |
| Construction Style Attachment | Detached |
| Exterior Finish | Vinyl Siding |
| Foundation Type | Stone |
| Half Bath Total | 1 |
| Heating Fuel | Natural Gas |
| Heating Type | Forced Air |
| Stories Total | 2 |
| Size Interior | 1100 - 1500 Sqft |
| Type | House |
Parking
| Detached Garage | |
| Garage |
Land
| Acreage | No |
| Sewer | Septic System |
| Size Depth | 165 Ft |
| Size Frontage | 113 Ft |
| Size Irregular | 113 X 165 Ft |
| Size Total Text | 113 X 165 Ft|under 1/2 Acre |
| Zoning Description | Rd |
Rooms
| Level | Type | Length | Width | Dimensions |
|---|---|---|---|---|
| Second Level | Bedroom 2 | 2.95 m | 3.58 m | 2.95 m x 3.58 m |
| Second Level | Bedroom 3 | 3.02 m | 4.17 m | 3.02 m x 4.17 m |
| Second Level | Bathroom | Measurements not available | ||
| Main Level | Kitchen | 4.06 m | 6.07 m | 4.06 m x 6.07 m |
| Main Level | Living Room | 4.06 m | 4.29 m | 4.06 m x 4.29 m |
| Main Level | Primary Bedroom | 2.92 m | 4.14 m | 2.92 m x 4.14 m |
| Main Level | Other | 1.93 m | 4.72 m | 1.93 m x 4.72 m |
| Main Level | Bathroom | Measurements not available |
https://www.realtor.ca/real-estate/28171251/714-main-street-w-port-colborne-sugarloaf-878-sugarloaf
Interested?
Contact us for more information




