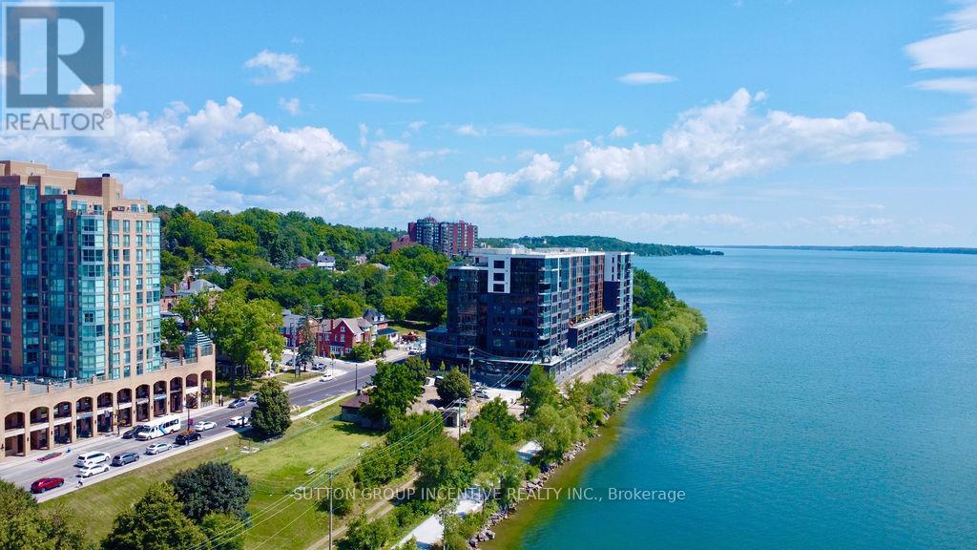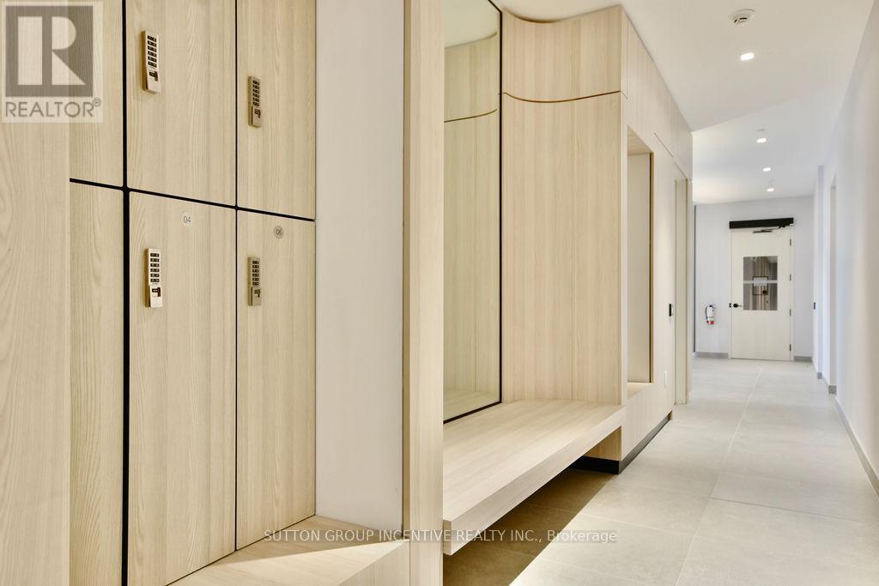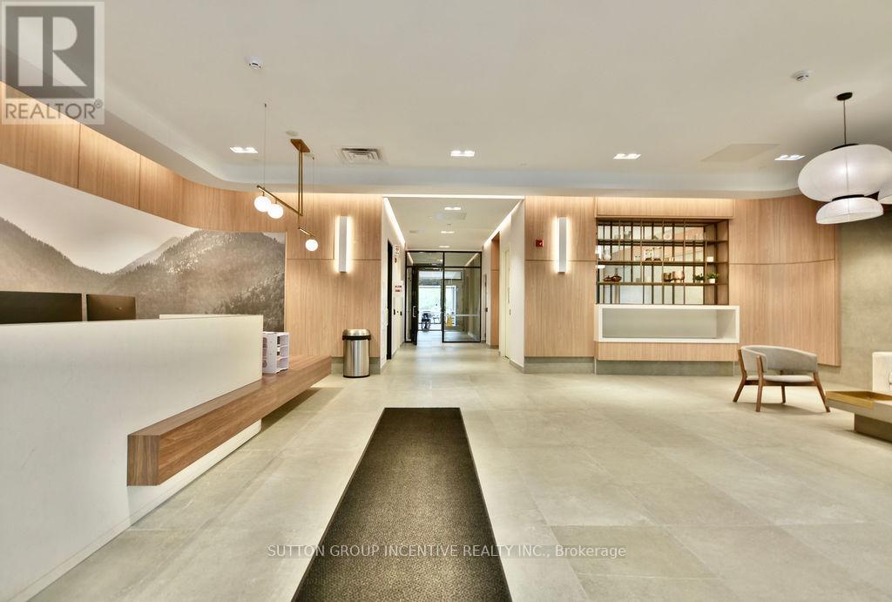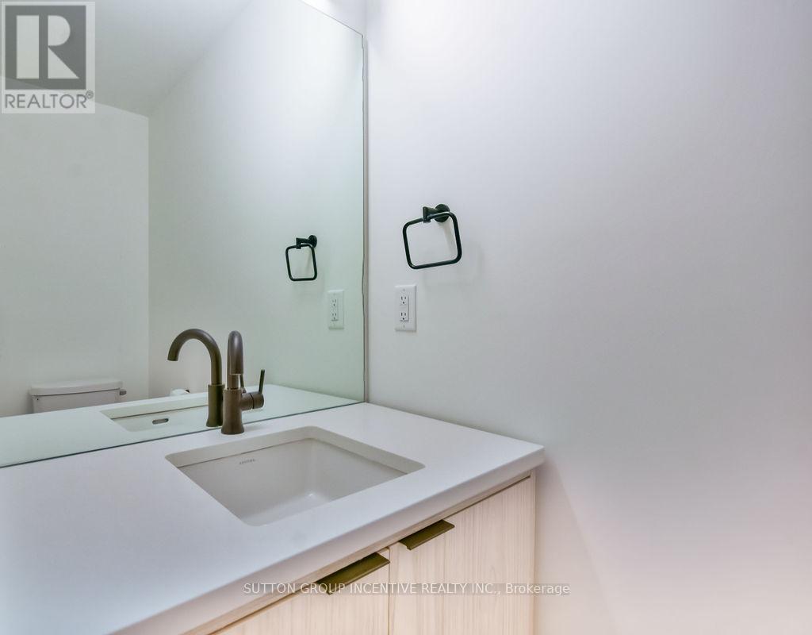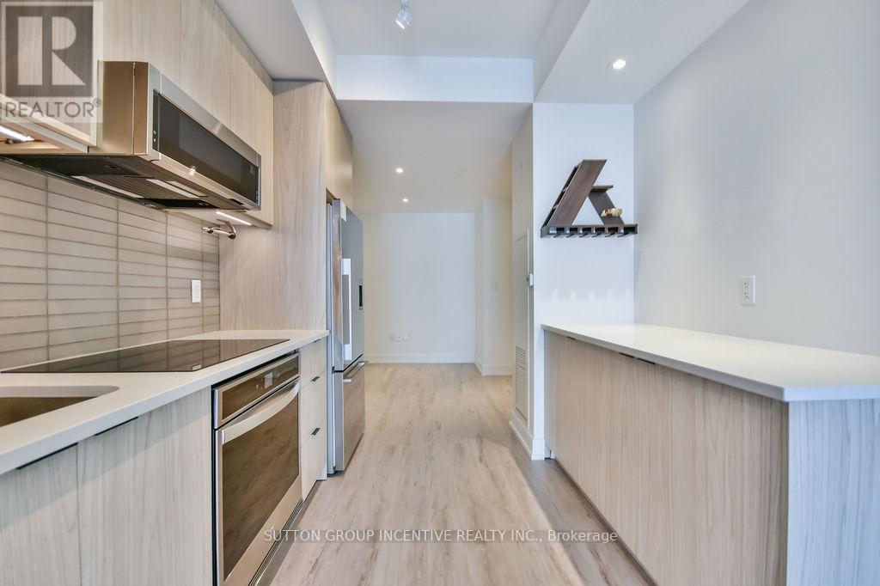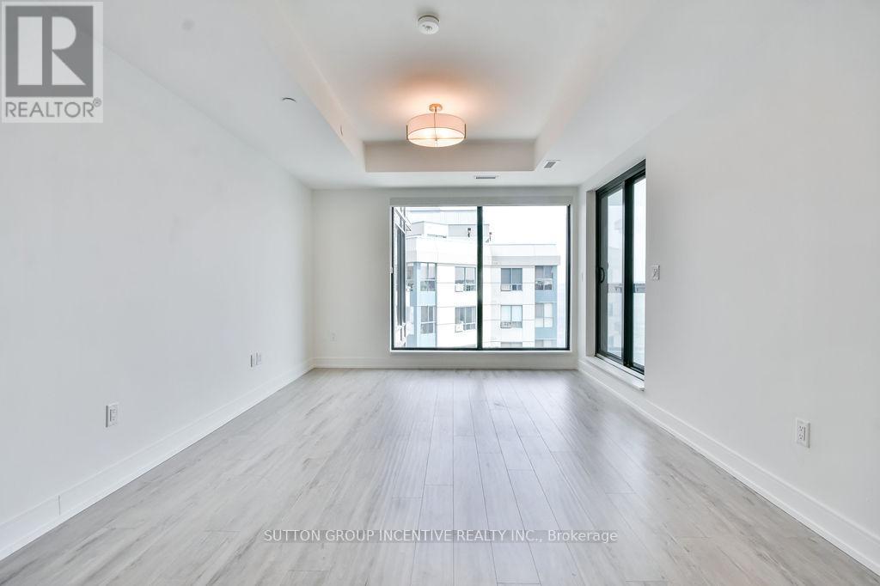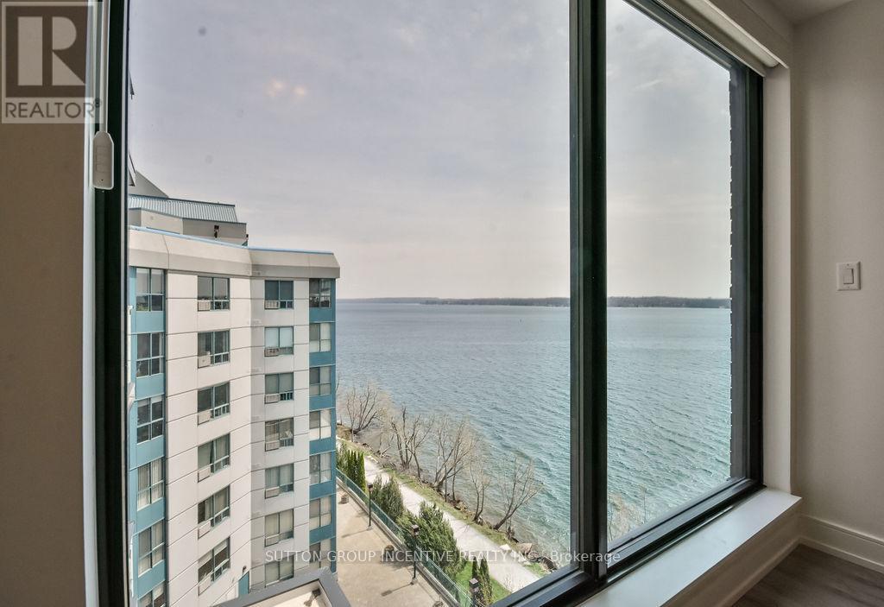713 - 185 Dunlop Street E Barrie (Lakeshore), Ontario L4M 1B2
$754,800Maintenance, Insurance, Water, Parking
$853.36 Monthly
Maintenance, Insurance, Water, Parking
$853.36 MonthlyStunning "Lakhouse" Scandinavian inspired contemporary 10-storey building on the shores of Kempenfelt Bay in the heart of downtown Barrie on Lake Simcoe! Rare "Azure" Model 1+1 Den. 899 Sq (including 65 sq ft Balcony. It has a Side "Waterview" which is nice for not having total Sun from South exposure on the full waterfront view units. Owned Locker in Separate Room (on floor). Gorgeous unit. Many upgrades. Large Foyer & Den Area located as you walk-in, including 2pc Bathroom & Laundry/Storage Room. Huge Bedroom with Walk to Balcony with Water View, W/I Closet & 5pc Ensuite. Stunning Kitchen O/L Large Living & Dining Room Area with Exceptional View & W/O to Balcony. **Vehicle Parking Stacking System (2 Parking Spots)with R/I for EV in underground garage. Optional kayak and/or bike storage enhance convenience. Full concrete building offers premium sound dampening between units. The "Lakhouse" offers a party room, catering kitchen, hot tub, sauna, steam room, fitness studio & dining/meeting room complete with a double-sided fireplace. Guest Suites & two roof top terraces, BBQ stations & fireplaces. Steps to the walking/biking trails, beach, park, restaurants, shops, entertainment, and downtown festivals. Close to Barrie Go Station. This is more than a condo its a lifestyle (id:55499)
Property Details
| MLS® Number | S12114791 |
| Property Type | Single Family |
| Community Name | Lakeshore |
| Amenities Near By | Hospital, Marina, Public Transit |
| Community Features | Pet Restrictions, Community Centre |
| Features | Balcony |
| Parking Space Total | 2 |
| View Type | View Of Water |
| Water Front Name | Lake Simcoe |
| Water Front Type | Waterfront |
Building
| Bathroom Total | 2 |
| Bedrooms Above Ground | 1 |
| Bedrooms Below Ground | 1 |
| Bedrooms Total | 2 |
| Age | 0 To 5 Years |
| Amenities | Security/concierge, Exercise Centre, Party Room, Sauna, Storage - Locker |
| Appliances | Oven - Built-in, Range, Dishwasher, Dryer, Stove, Washer, Window Coverings, Refrigerator |
| Cooling Type | Central Air Conditioning |
| Exterior Finish | Stucco |
| Flooring Type | Laminate |
| Half Bath Total | 1 |
| Heating Fuel | Natural Gas |
| Heating Type | Forced Air |
| Size Interior | 800 - 899 Sqft |
| Type | Apartment |
Parking
| Underground | |
| Garage |
Land
| Acreage | No |
| Land Amenities | Hospital, Marina, Public Transit |
| Surface Water | Lake/pond |
| Zoning Description | C1-1 |
Rooms
| Level | Type | Length | Width | Dimensions |
|---|---|---|---|---|
| Main Level | Study | 3 m | 2.13 m | 3 m x 2.13 m |
| Main Level | Kitchen | 3.66 m | 2.74 m | 3.66 m x 2.74 m |
| Main Level | Living Room | 5.36 m | 3.05 m | 5.36 m x 3.05 m |
| Main Level | Primary Bedroom | 4.32 m | 3.05 m | 4.32 m x 3.05 m |
| Main Level | Other | 2.87 m | 2.36 m | 2.87 m x 2.36 m |
| Main Level | Laundry Room | 1 m | 1 m | 1 m x 1 m |
https://www.realtor.ca/real-estate/28240013/713-185-dunlop-street-e-barrie-lakeshore-lakeshore
Interested?
Contact us for more information



