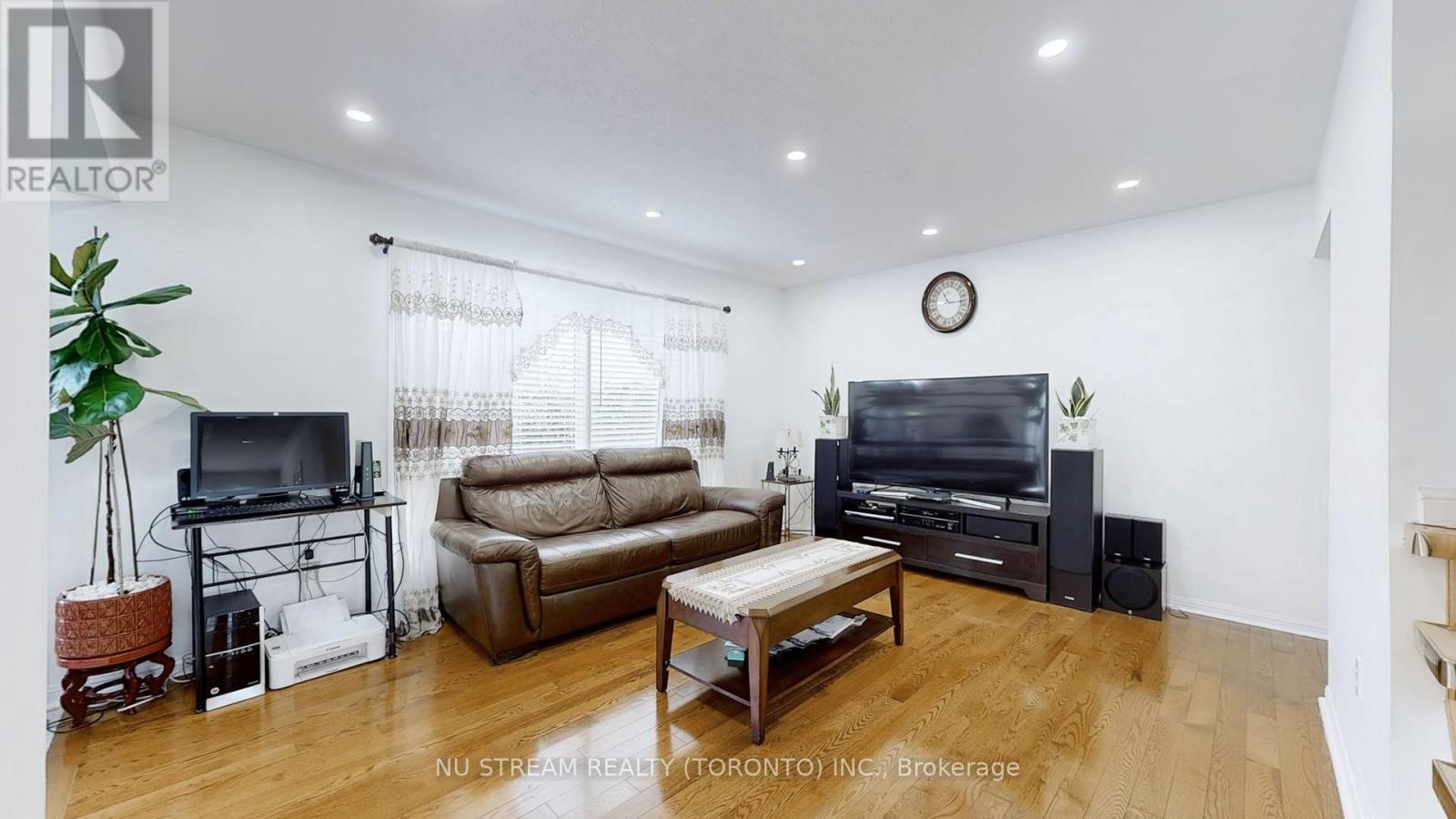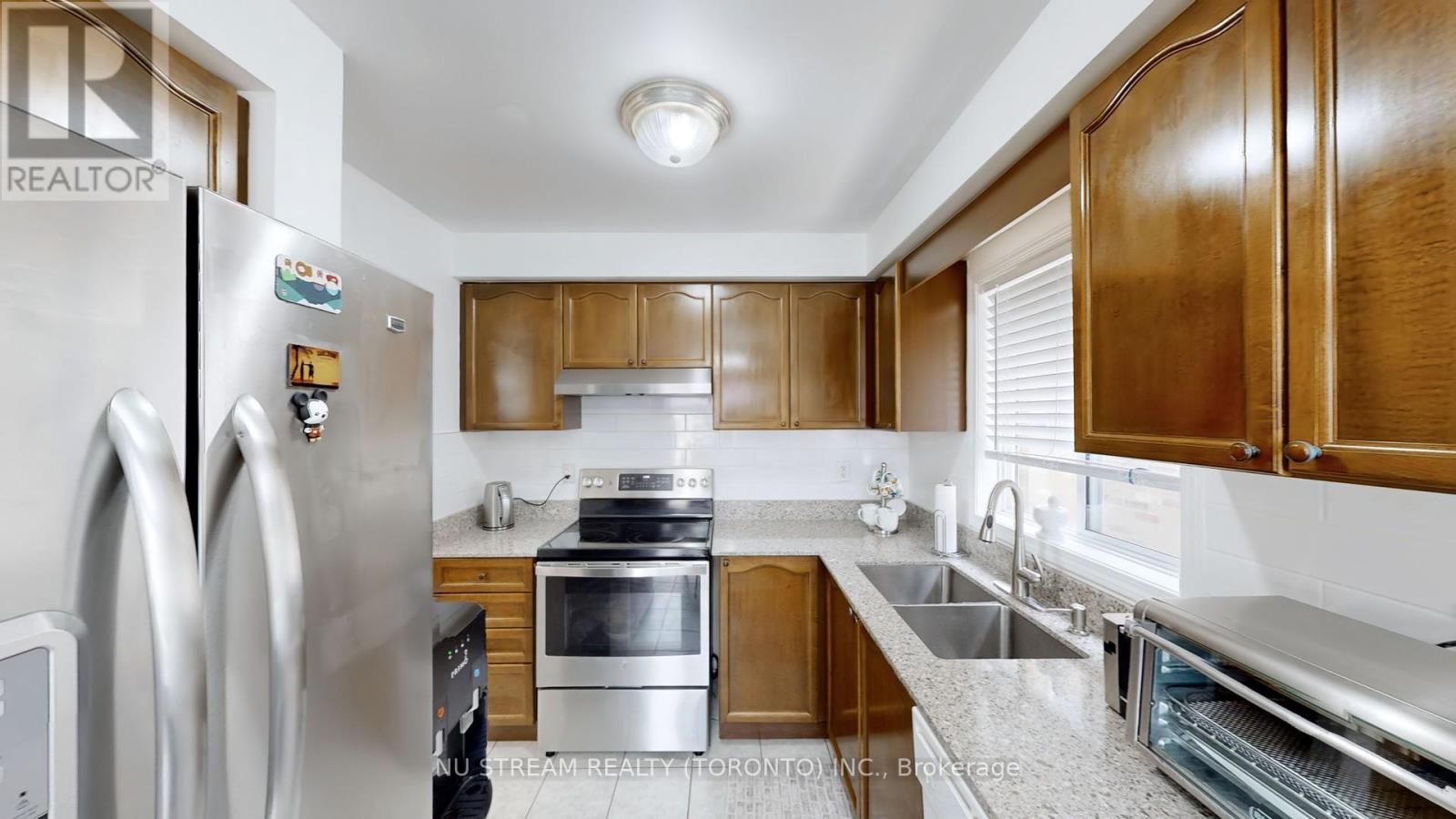4 Bedroom
4 Bathroom
Central Air Conditioning
Forced Air
$899,000
A meticulously maintained freehold semi-detached home in a high demand community; Approx. 1500 sqf. Plus fully finished basement with a bedroom and washroom to expand extra living areas. Walkout from kitchen to the fenced backyard provides privacy during your relax life style. Very close distance to parks, library, grocery stores, restaurants, and shopping. This house has been updated recent years from paint, to stairs, from pot lights to floors. more to discover! (id:55499)
Property Details
|
MLS® Number
|
W9298017 |
|
Property Type
|
Single Family |
|
Community Name
|
Beaty |
|
Amenities Near By
|
Public Transit, Park, Schools |
|
Community Features
|
Community Centre |
|
Parking Space Total
|
3 |
Building
|
Bathroom Total
|
4 |
|
Bedrooms Above Ground
|
3 |
|
Bedrooms Below Ground
|
1 |
|
Bedrooms Total
|
4 |
|
Appliances
|
Dryer, Range, Refrigerator, Stove, Washer |
|
Basement Development
|
Finished |
|
Basement Type
|
N/a (finished) |
|
Construction Style Attachment
|
Semi-detached |
|
Cooling Type
|
Central Air Conditioning |
|
Exterior Finish
|
Brick |
|
Flooring Type
|
Hardwood, Laminate |
|
Foundation Type
|
Unknown |
|
Half Bath Total
|
1 |
|
Heating Fuel
|
Natural Gas |
|
Heating Type
|
Forced Air |
|
Stories Total
|
2 |
|
Type
|
House |
|
Utility Water
|
Municipal Water |
Parking
Land
|
Acreage
|
No |
|
Fence Type
|
Fenced Yard |
|
Land Amenities
|
Public Transit, Park, Schools |
|
Sewer
|
Sanitary Sewer |
|
Size Depth
|
80 Ft ,5 In |
|
Size Frontage
|
28 Ft ,7 In |
|
Size Irregular
|
28.59 X 80.49 Ft |
|
Size Total Text
|
28.59 X 80.49 Ft |
Rooms
| Level |
Type |
Length |
Width |
Dimensions |
|
Second Level |
Bedroom |
3.18 m |
2.59 m |
3.18 m x 2.59 m |
|
Second Level |
Bedroom 2 |
3.05 m |
2.62 m |
3.05 m x 2.62 m |
|
Second Level |
Primary Bedroom |
3.91 m |
3.15 m |
3.91 m x 3.15 m |
|
Basement |
Bedroom 3 |
3.71 m |
2.97 m |
3.71 m x 2.97 m |
|
Ground Level |
Family Room |
4.5 m |
3.51 m |
4.5 m x 3.51 m |
|
Ground Level |
Living Room |
3.91 m |
3 m |
3.91 m x 3 m |
|
Ground Level |
Kitchen |
4.95 m |
2.39 m |
4.95 m x 2.39 m |
Utilities
https://www.realtor.ca/real-estate/27361937/712-irving-terrace-milton-beaty-beaty
























